Cucine con paraspruzzi verde e pavimento in ardesia - Foto e idee per arredare
Filtra anche per:
Budget
Ordina per:Popolari oggi
41 - 60 di 288 foto
1 di 3
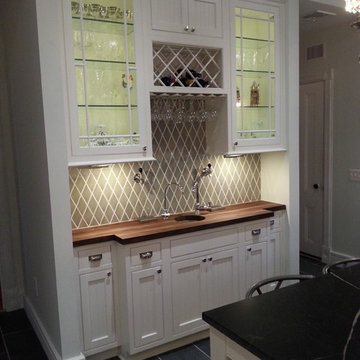
Cabinets from Conestoga Wood Specialties (Conestogawood.com) from Cabinet Joint (Cabinetjoint.com)
Backsplash tile: Quemere
Beer tap, Seltzer Tap, Chilled Filtered Water, Hot/Cold
Walnut Counter: Armani Fine Woodworking ( http://www.armanifinewoodworking.com/ )
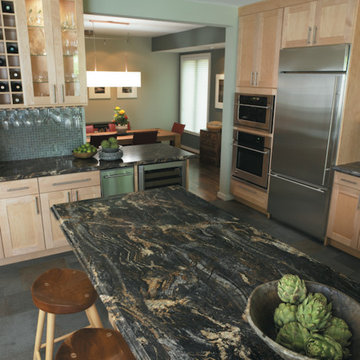
Valencia Edge Profile-Blue Storm Laminate (3467-FXRD)
Ispirazione per una grande cucina industriale chiusa con ante in stile shaker, ante in legno chiaro, top in granito, paraspruzzi verde, paraspruzzi con piastrelle a mosaico, elettrodomestici in acciaio inossidabile e pavimento in ardesia
Ispirazione per una grande cucina industriale chiusa con ante in stile shaker, ante in legno chiaro, top in granito, paraspruzzi verde, paraspruzzi con piastrelle a mosaico, elettrodomestici in acciaio inossidabile e pavimento in ardesia
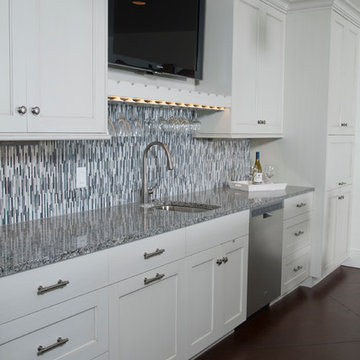
Forget just one room with a view—Lochley has almost an entire house dedicated to capturing nature’s best views and vistas. Make the most of a waterside or lakefront lot in this economical yet elegant floor plan, which was tailored to fit a narrow lot and has more than 1,600 square feet of main floor living space as well as almost as much on its upper and lower levels. A dovecote over the garage, multiple peaks and interesting roof lines greet guests at the street side, where a pergola over the front door provides a warm welcome and fitting intro to the interesting design. Other exterior features include trusses and transoms over multiple windows, siding, shutters and stone accents throughout the home’s three stories. The water side includes a lower-level walkout, a lower patio, an upper enclosed porch and walls of windows, all designed to take full advantage of the sun-filled site. The floor plan is all about relaxation – the kitchen includes an oversized island designed for gathering family and friends, a u-shaped butler’s pantry with a convenient second sink, while the nearby great room has built-ins and a central natural fireplace. Distinctive details include decorative wood beams in the living and kitchen areas, a dining area with sloped ceiling and decorative trusses and built-in window seat, and another window seat with built-in storage in the den, perfect for relaxing or using as a home office. A first-floor laundry and space for future elevator make it as convenient as attractive. Upstairs, an additional 1,200 square feet of living space include a master bedroom suite with a sloped 13-foot ceiling with decorative trusses and a corner natural fireplace, a master bath with two sinks and a large walk-in closet with built-in bench near the window. Also included is are two additional bedrooms and access to a third-floor loft, which could functions as a third bedroom if needed. Two more bedrooms with walk-in closets and a bath are found in the 1,300-square foot lower level, which also includes a secondary kitchen with bar, a fitness room overlooking the lake, a recreation/family room with built-in TV and a wine bar perfect for toasting the beautiful view beyond.
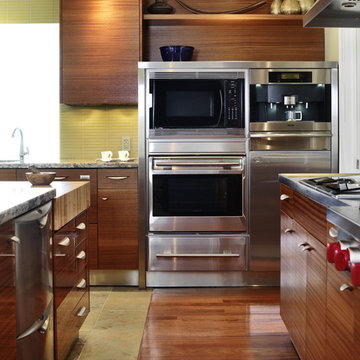
Donna Griffith Photography
Ispirazione per un cucina con isola centrale etnico con ante lisce, ante in legno scuro, paraspruzzi verde, paraspruzzi con piastrelle di vetro, elettrodomestici in acciaio inossidabile e pavimento in ardesia
Ispirazione per un cucina con isola centrale etnico con ante lisce, ante in legno scuro, paraspruzzi verde, paraspruzzi con piastrelle di vetro, elettrodomestici in acciaio inossidabile e pavimento in ardesia
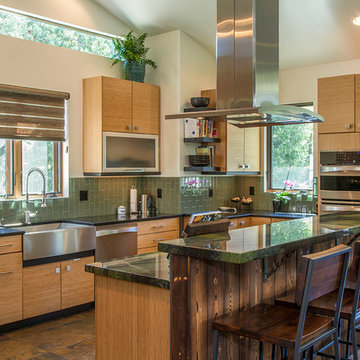
Glenn Tinnin Photography
Esempio di una cucina contemporanea con lavello stile country, ante lisce, ante in legno chiaro, top in granito, paraspruzzi verde, paraspruzzi con piastrelle di vetro, elettrodomestici in acciaio inossidabile e pavimento in ardesia
Esempio di una cucina contemporanea con lavello stile country, ante lisce, ante in legno chiaro, top in granito, paraspruzzi verde, paraspruzzi con piastrelle di vetro, elettrodomestici in acciaio inossidabile e pavimento in ardesia
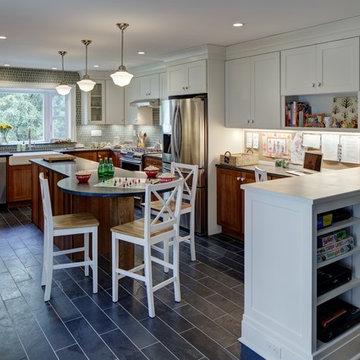
Memories TTL/Wing Wong
Immagine di una cucina moderna di medie dimensioni con lavello stile country, ante in stile shaker, ante in legno scuro, top in granito, paraspruzzi con piastrelle di vetro, elettrodomestici in acciaio inossidabile, pavimento in ardesia e paraspruzzi verde
Immagine di una cucina moderna di medie dimensioni con lavello stile country, ante in stile shaker, ante in legno scuro, top in granito, paraspruzzi con piastrelle di vetro, elettrodomestici in acciaio inossidabile, pavimento in ardesia e paraspruzzi verde
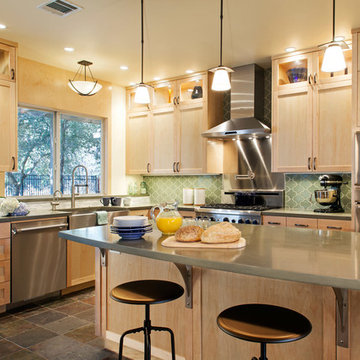
This kitchen features a Kohler under mount apron sink as well as a prep sink at the island from Mirabelle; Blanco faucets (Culina & Cantata respectively); the pendants above the island are from Schoolhouse Electric & Supply Co
Design by Mark Evans |
Photography by Tommy Kile |
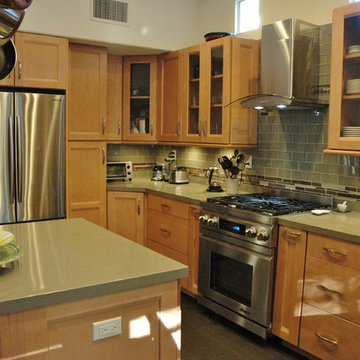
Natalie Larriva
Immagine di una cucina classica di medie dimensioni con ante di vetro, ante in legno chiaro, top in quarzo composito, paraspruzzi verde, paraspruzzi con piastrelle di vetro, elettrodomestici in acciaio inossidabile e pavimento in ardesia
Immagine di una cucina classica di medie dimensioni con ante di vetro, ante in legno chiaro, top in quarzo composito, paraspruzzi verde, paraspruzzi con piastrelle di vetro, elettrodomestici in acciaio inossidabile e pavimento in ardesia
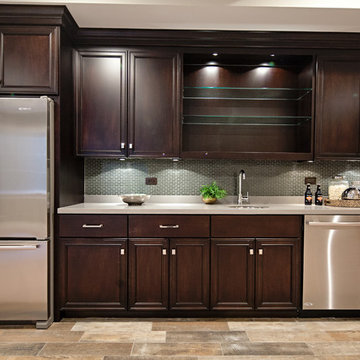
Krista Sobkowiak
Foto di una cucina lineare minimal chiusa e di medie dimensioni con lavello sottopiano, ante con riquadro incassato, ante in legno bruno, top in superficie solida, paraspruzzi verde, paraspruzzi con piastrelle a mosaico, elettrodomestici in acciaio inossidabile e pavimento in ardesia
Foto di una cucina lineare minimal chiusa e di medie dimensioni con lavello sottopiano, ante con riquadro incassato, ante in legno bruno, top in superficie solida, paraspruzzi verde, paraspruzzi con piastrelle a mosaico, elettrodomestici in acciaio inossidabile e pavimento in ardesia
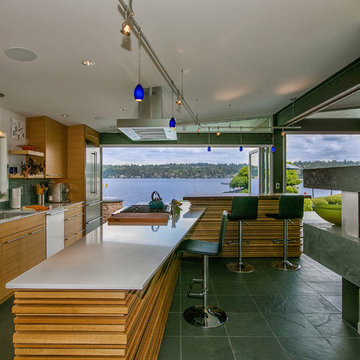
Paul Gjording
Ispirazione per una cucina a L design di medie dimensioni con lavello a vasca singola, ante lisce, ante in legno chiaro, top in quarzite, paraspruzzi verde, paraspruzzi con piastrelle di vetro, elettrodomestici in acciaio inossidabile, pavimento in ardesia e 2 o più isole
Ispirazione per una cucina a L design di medie dimensioni con lavello a vasca singola, ante lisce, ante in legno chiaro, top in quarzite, paraspruzzi verde, paraspruzzi con piastrelle di vetro, elettrodomestici in acciaio inossidabile, pavimento in ardesia e 2 o più isole
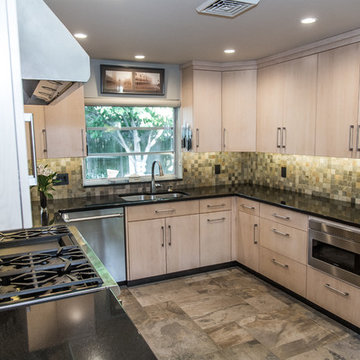
This kitchen is fit for a chef with its clean design, L-shaped counter space, and Thermador Professional Series Range and Refrigerator. Flat panel cabinets with a maple finish create a contemporary look that balances with the earthy green slate tile backsplash and flooring.
There are several custom spaces in this kitchen including the eat-in space with banquette, large custom bookshelf, and custom storage area with large cubbies for dishes and smaller ones for wine bottles.
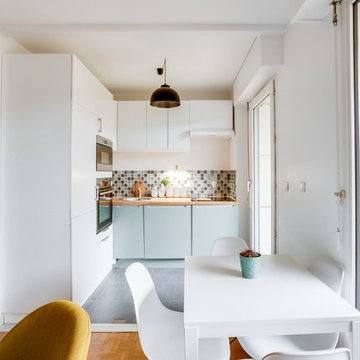
didier guillot-Meero
Foto di una piccola cucina nordica con lavello sottopiano, ante lisce, ante verdi, top in legno, paraspruzzi verde, paraspruzzi con piastrelle in ceramica, elettrodomestici da incasso, pavimento in ardesia e pavimento grigio
Foto di una piccola cucina nordica con lavello sottopiano, ante lisce, ante verdi, top in legno, paraspruzzi verde, paraspruzzi con piastrelle in ceramica, elettrodomestici da incasso, pavimento in ardesia e pavimento grigio
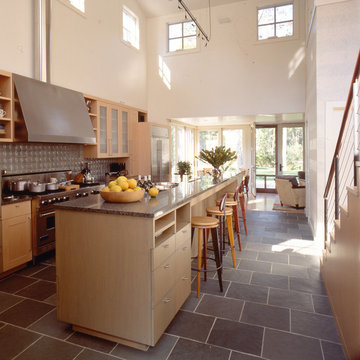
Foto di una grande cucina minimal con lavello sottopiano, ante lisce, ante in legno chiaro, top in granito, paraspruzzi verde, paraspruzzi con piastrelle in ceramica, elettrodomestici in acciaio inossidabile e pavimento in ardesia
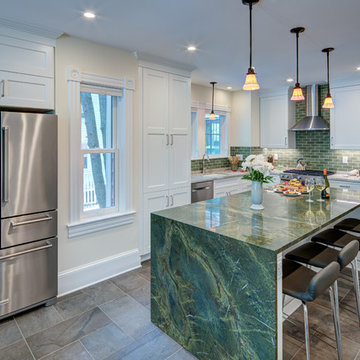
Foto di una grande cucina classica con lavello sottopiano, ante in stile shaker, ante bianche, top in marmo, paraspruzzi verde, paraspruzzi con piastrelle diamantate, elettrodomestici in acciaio inossidabile, pavimento in ardesia, pavimento nero e top verde
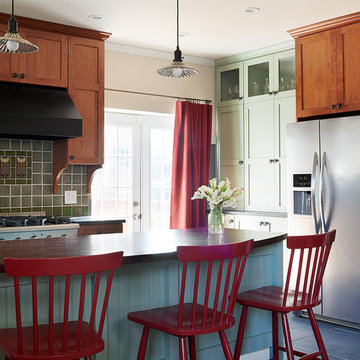
Ispirazione per una cucina american style di medie dimensioni con lavello sottopiano, ante in stile shaker, ante verdi, top in legno, paraspruzzi verde, paraspruzzi con piastrelle in ceramica, elettrodomestici in acciaio inossidabile, pavimento in ardesia, pavimento nero e top marrone
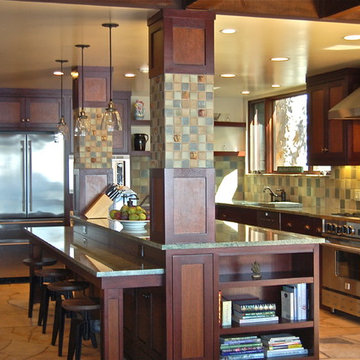
Leslie Keefe
Idee per una grande cucina stile americano con lavello sottopiano, ante in stile shaker, ante in legno scuro, top in granito, paraspruzzi verde, paraspruzzi con piastrelle in ceramica, elettrodomestici in acciaio inossidabile e pavimento in ardesia
Idee per una grande cucina stile americano con lavello sottopiano, ante in stile shaker, ante in legno scuro, top in granito, paraspruzzi verde, paraspruzzi con piastrelle in ceramica, elettrodomestici in acciaio inossidabile e pavimento in ardesia
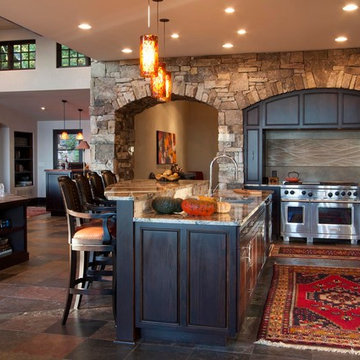
Note the concrete panel/splash behind the range.
Photos by Jay Weiland
Esempio di un'ampia cucina classica con lavello a vasca singola, ante a filo, ante in legno bruno, top in granito, paraspruzzi verde, paraspruzzi con piastrelle di cemento, elettrodomestici in acciaio inossidabile e pavimento in ardesia
Esempio di un'ampia cucina classica con lavello a vasca singola, ante a filo, ante in legno bruno, top in granito, paraspruzzi verde, paraspruzzi con piastrelle di cemento, elettrodomestici in acciaio inossidabile e pavimento in ardesia

Phase 2 of our Modern Cottage project was the complete renovation of a small, impractical kitchen and dining nook. The client asked for a fresh, bright kitchen with natural light, a pop of color, and clean modern lines. The resulting kitchen features all of the above and incorporates fun details such as a scallop tile backsplash behind the range and artisan touches such as a custom walnut island and floating shelves; a custom metal range hood and hand-made lighting. This kitchen is all that the client asked for and more!
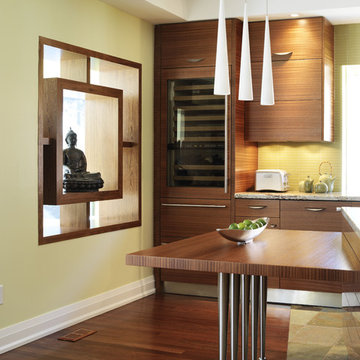
Donna Griffith Photography
Esempio di un cucina con isola centrale etnico con lavello a vasca singola, ante lisce, ante in legno scuro, top in granito, paraspruzzi verde, paraspruzzi con piastrelle di vetro, elettrodomestici in acciaio inossidabile e pavimento in ardesia
Esempio di un cucina con isola centrale etnico con lavello a vasca singola, ante lisce, ante in legno scuro, top in granito, paraspruzzi verde, paraspruzzi con piastrelle di vetro, elettrodomestici in acciaio inossidabile e pavimento in ardesia
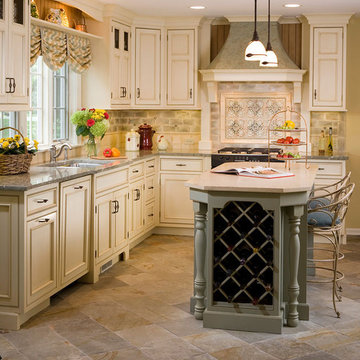
This traditional kitchen features subtle pops of color and plenty of visual interest. The tile backsplash features decorative tiles that create visual interest and a focal point for the kitchen. The vent hood enhances the visual appeal in the space by using texture and complementary colors that are seen throughout the traditional kitchen.
Cucine con paraspruzzi verde e pavimento in ardesia - Foto e idee per arredare
3