Cucine con paraspruzzi rosso - Foto e idee per arredare
Filtra anche per:
Budget
Ordina per:Popolari oggi
101 - 120 di 142 foto
1 di 3
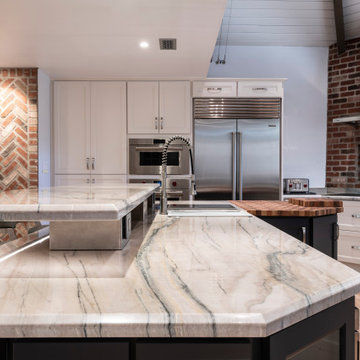
Removed load bearing wall supporting 2nd story joining kitchen and eating nook. Closed up LR access in family room and installed pass through cabinet. Created angular island with painted cabinets. Custom butcher block countertop and custom nook table. Exposed ceiling beams.
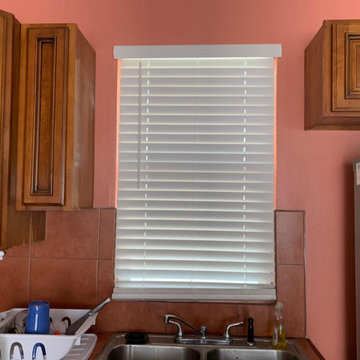
Photo of painting in process in the kitchen.
The kitchen was painted shades of terra cotta and a sandy, clay color, and the ceiling was painted white. Existing cabinets and terra cotta tile backsplash and countertops were not being changed, so we leaned into the warm tones there and brought blues and greens into the adjacent spaces in the great room. Recommended replacing dated ceiling light with coastal-styled chandelier or ceiling fan.
***
Hired to create a paint plan for vacation condo in Belize. Beige tile floor and medium-dark wood trim and cabinets to remain throughout, but repainting all walls and ceilings in 2 bed/2 bath beach condo.
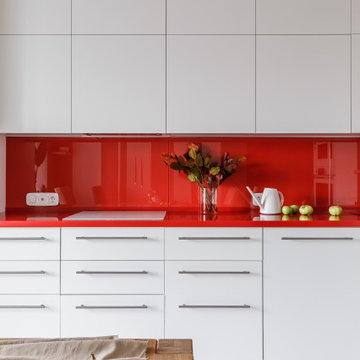
Ispirazione per una cucina minimal di medie dimensioni con ante lisce, ante bianche, top in superficie solida, paraspruzzi rosso, pavimento in gres porcellanato, pavimento grigio, top rosso e soffitto in legno
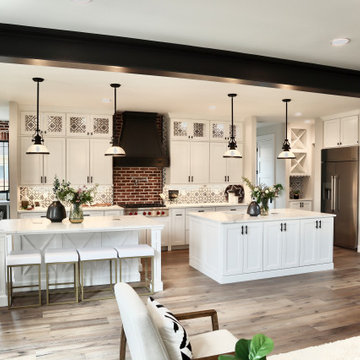
Ispirazione per una grande cucina tradizionale con paraspruzzi rosso, paraspruzzi in mattoni, elettrodomestici in acciaio inossidabile, pavimento in legno massello medio, 2 o più isole e travi a vista
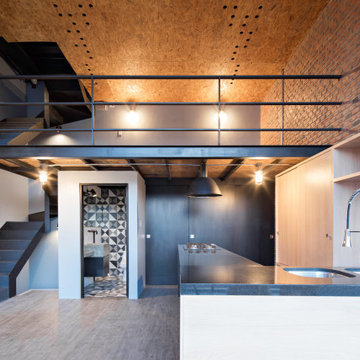
Sol 25 was designed under the premise that form and configuration of architectural space influence the users experience and behavior. Consequently, the house layout explores how to create an authentic experience for the inhabitant by challenging the standard layouts of residential programming. For the desired outcome, 3 main principles were followed: direct integration with nature in private spaces, visual integration with the adjacent nature reserve in the social areas, and social integration through wide open spaces in common areas.
In addition, a distinct architectural layout is generated, as the ground floor houses two bedrooms, a garden and lobby. The first level houses the main bedroom and kitchen, all in an open plan concept with double height, where the user can enjoy the view of the green areas. On the second level there is a loft with a studio, and to use the roof space, a roof garden was designed where one can enjoy an outdoor environment with interesting views all around.
Sol 25 maintains an industrial aesthetic, as a hybrid between a house and a loft, achieving wide spaces with character. The materials used were mostly exposed brick and glass, which when conjugated create cozy spaces in addition to requiring low maintenance.
The interior design was another key point in the project, as each of the woodwork, fixtures and fittings elements were specially designed. Thus achieving a personalized and unique environment.
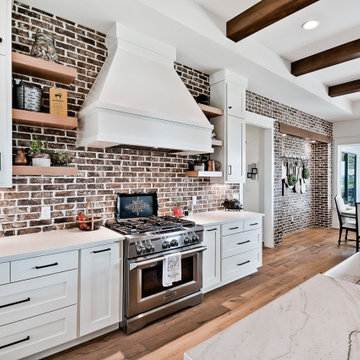
Ispirazione per una grande cucina country con lavello stile country, ante con bugna sagomata, ante bianche, top in quarzo composito, paraspruzzi rosso, paraspruzzi in mattoni, elettrodomestici in acciaio inossidabile, parquet chiaro, top bianco e travi a vista
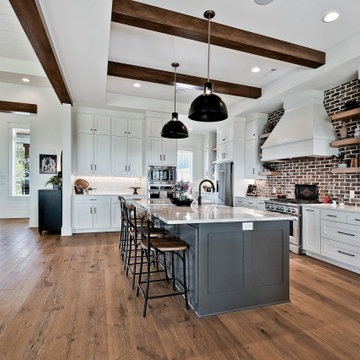
Immagine di una grande cucina country con lavello stile country, ante con bugna sagomata, ante bianche, top in quarzo composito, paraspruzzi rosso, paraspruzzi in mattoni, elettrodomestici in acciaio inossidabile, parquet chiaro, top bianco e travi a vista

Кухня от ИКЕА. В предыдущей квартире у хозяйки была кухня именно этого бренда, она привыкла к ней и хотела оформить здесь точно такую же. Розовая глянцевая плитка на фартуке выгодно контрастирует с кухонными фасадами.

Fully custom kitchen remodel with red marble countertops, red Fireclay tile backsplash, white Fisher + Paykel appliances, and a custom wrapped brass vent hood. Pendant lights by Anna Karlin, styling and design by cityhomeCOLLECTIVE

Fully custom kitchen remodel with red marble countertops, red Fireclay tile backsplash, white Fisher + Paykel appliances, and a custom wrapped brass vent hood. Pendant lights by Anna Karlin, styling and design by cityhomeCOLLECTIVE

La cucina affaccia sull'ingresso della casa con una penisola con fuochi in linea della Smeg. Cappa in acciaio sospesa. Pannellatura della cucina in laminato multicolore. Soppalco sopra ingresso con letto ospiti. Scaletta vintage di accesso al soppalco. Piano del top e lavabi in corian. Paraspruzzi in vetro retro-verniciato.
Camino passante tra cucina e sala con piano in mattoni e lati in lastre di ghisa. Porta in vetro ad arco, con telaio in ferro su misura per passaggio da pranzo a sala.

Fully custom kitchen remodel with red marble countertops, red Fireclay tile backsplash, white Fisher + Paykel appliances, and a custom wrapped brass vent hood. Pendant lights by Anna Karlin, styling and design by cityhomeCOLLECTIVE
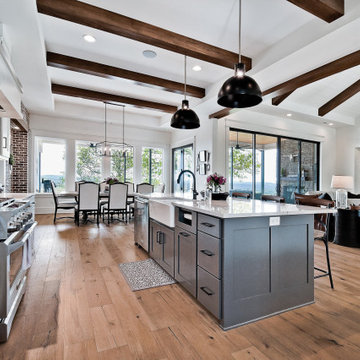
Immagine di una grande cucina country con lavello stile country, ante con bugna sagomata, ante bianche, top in quarzo composito, paraspruzzi rosso, paraspruzzi in mattoni, elettrodomestici in acciaio inossidabile, parquet chiaro, top bianco e travi a vista
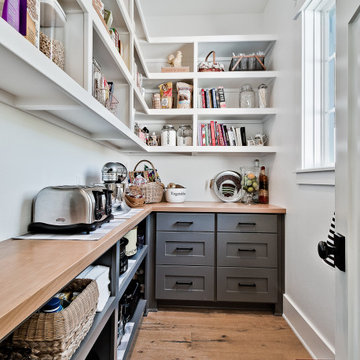
Foto di una grande cucina country con lavello stile country, ante con bugna sagomata, ante bianche, top in quarzo composito, paraspruzzi rosso, paraspruzzi in mattoni, elettrodomestici in acciaio inossidabile, parquet chiaro, top bianco e travi a vista
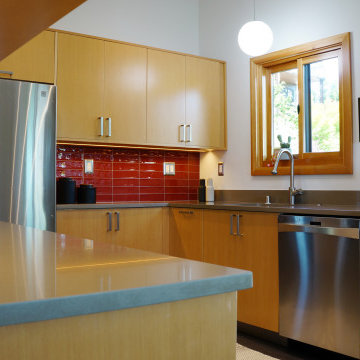
Idee per una cucina moderna di medie dimensioni con lavello sottopiano, ante lisce, ante in legno chiaro, top in quarzo composito, paraspruzzi rosso, paraspruzzi con piastrelle in ceramica, elettrodomestici in acciaio inossidabile, pavimento in linoleum, nessuna isola, pavimento grigio, top grigio e soffitto a volta
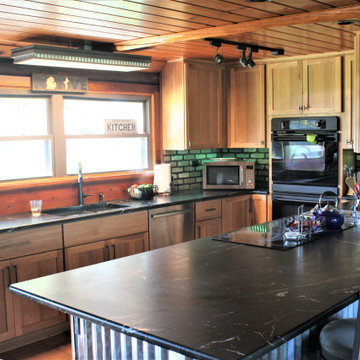
Cabinetry: Starmark
Style: Bridgeport w/ Standard Slab Drawers
Finish: (Perimeter: Hickory - Oregano; Dry Bar/Locker: Maple - Sage)
Countertop: (Customer Own) Black Soapstone
Sink: (Customer’s Own)
Faucet: (Customer’s Own)
Hardware: Hardware Resources – Zane Pulls in Brushed Pewter (varying sizes)
Backsplash & Floor Tile: (Customer’s Own)
Glass Door Inserts: Glassource - Chinchilla
Designer: Devon Moore
Contractor: Stonik Services
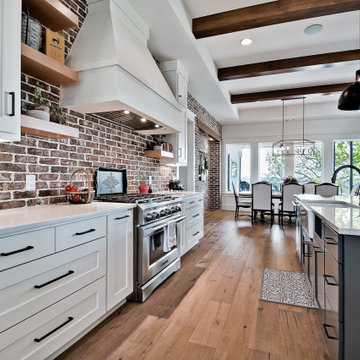
Foto di una grande cucina country con lavello stile country, ante con bugna sagomata, ante bianche, top in quarzo composito, paraspruzzi rosso, paraspruzzi in mattoni, elettrodomestici in acciaio inossidabile, parquet chiaro, top bianco e travi a vista
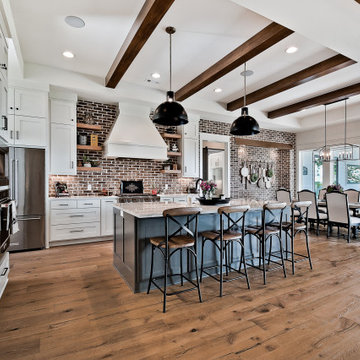
Foto di una grande cucina country con lavello stile country, ante con bugna sagomata, ante bianche, top in quarzo composito, paraspruzzi rosso, paraspruzzi in mattoni, elettrodomestici in acciaio inossidabile, parquet chiaro, top bianco e travi a vista
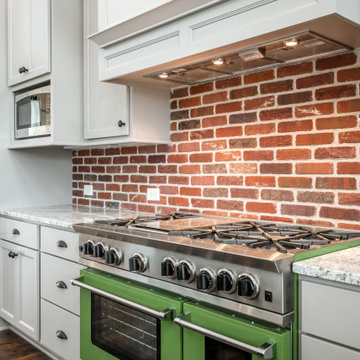
Large open kitchen with natural light coming from above.
Foto di una grande cucina country con lavello stile country, ante in stile shaker, ante grigie, top in granito, paraspruzzi rosso, paraspruzzi in mattoni, elettrodomestici in acciaio inossidabile, pavimento in legno massello medio, pavimento marrone, top grigio e soffitto in perlinato
Foto di una grande cucina country con lavello stile country, ante in stile shaker, ante grigie, top in granito, paraspruzzi rosso, paraspruzzi in mattoni, elettrodomestici in acciaio inossidabile, pavimento in legno massello medio, pavimento marrone, top grigio e soffitto in perlinato
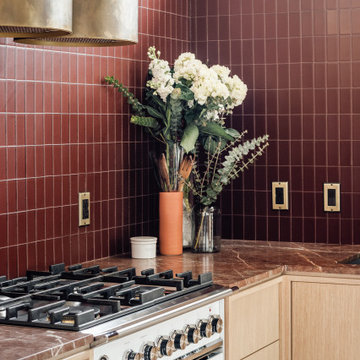
Fully custom kitchen remodel with red marble countertops, red Fireclay tile backsplash, white Fisher + Paykel appliances, and a custom wrapped brass vent hood. Pendant lights by Anna Karlin, styling and design by cityhomeCOLLECTIVE
Cucine con paraspruzzi rosso - Foto e idee per arredare
6