Cucine con paraspruzzi rosso e top bianco - Foto e idee per arredare
Filtra anche per:
Budget
Ordina per:Popolari oggi
161 - 180 di 928 foto
1 di 3
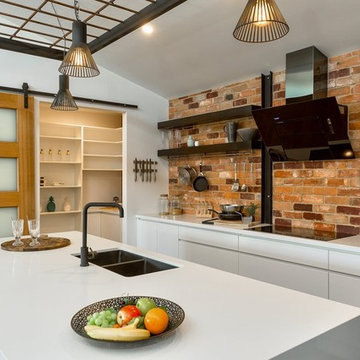
Esempio di una grande cucina con lavello sottopiano, ante nere, top in quarzo composito, paraspruzzi rosso, paraspruzzi in mattoni, elettrodomestici in acciaio inossidabile, pavimento marrone e top bianco
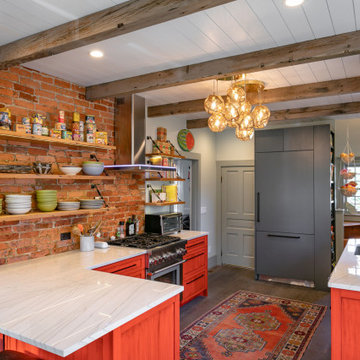
Idee per una cucina a L country con lavello sottopiano, ante in stile shaker, ante arancioni, paraspruzzi rosso, paraspruzzi in mattoni, elettrodomestici da incasso, parquet scuro, penisola, pavimento marrone, top bianco, travi a vista e soffitto in perlinato
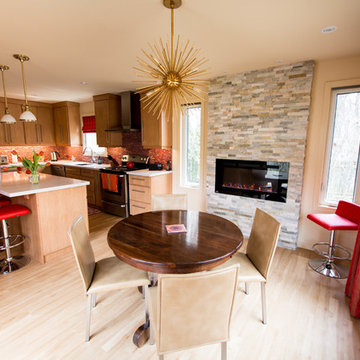
Esempio di una cucina eclettica con lavello sottopiano, ante lisce, ante in legno chiaro, top in quarzite, paraspruzzi rosso, paraspruzzi con lastra di vetro, elettrodomestici in acciaio inossidabile, parquet chiaro, pavimento marrone e top bianco
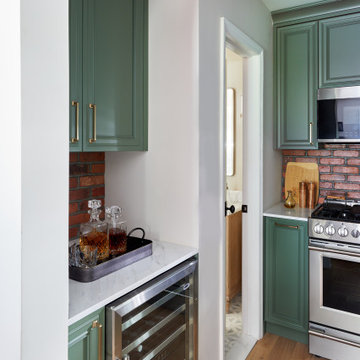
Foto di una piccola cucina classica chiusa con lavello stile country, ante con riquadro incassato, ante verdi, top in marmo, paraspruzzi rosso, paraspruzzi in mattoni, elettrodomestici da incasso, pavimento in legno massello medio e top bianco
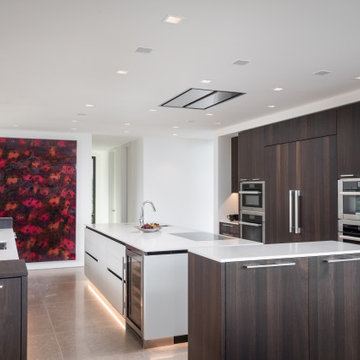
Contemporary Kitchen in Carmel Highlands by Elaine Morrison Interiors
Ispirazione per una grande cucina contemporanea con lavello sottopiano, ante a filo, ante marroni, top in quarzo composito, paraspruzzi rosso, paraspruzzi con piastrelle di cemento, elettrodomestici in acciaio inossidabile, pavimento in pietra calcarea, 2 o più isole e top bianco
Ispirazione per una grande cucina contemporanea con lavello sottopiano, ante a filo, ante marroni, top in quarzo composito, paraspruzzi rosso, paraspruzzi con piastrelle di cemento, elettrodomestici in acciaio inossidabile, pavimento in pietra calcarea, 2 o più isole e top bianco
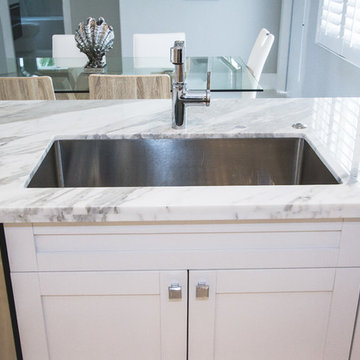
Idee per una grande cucina a L minimal chiusa con lavello sottopiano, ante in stile shaker, ante bianche, top in marmo, paraspruzzi rosso, paraspruzzi in marmo, elettrodomestici in acciaio inossidabile, pavimento in gres porcellanato, penisola, pavimento beige e top bianco
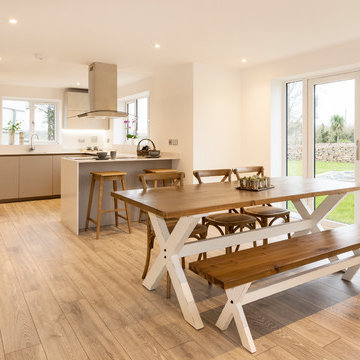
Photo Credit - Terry J Edgson
We are delighted to of supplied and fitted Arrital Kitchens for this high quality developement of 12 - 4/5 detached executive houses in Elburton, nr Plymouth.
The showhome at Wellspring Place features our AK_Project range complete with a mix of Wall 51 and Wall 45. 22mm thick high pressure thermal laminate textured doors. Champagne Aluminium rails and plinths. Worktops - SIlestone Blanco Maple 20mm with matching upstands and window sills. Smeg integrated appliances and Caple Extractor hood.
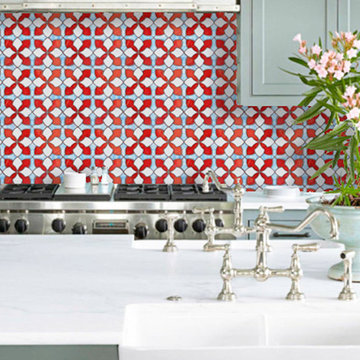
Hand made mosaic artistic tiles designed and produced on the Gold Coast - Australia.
They have an artistic quality with a touch of variation in their colour, shade, tone and size. Each product has an intrinsic characteristic that is peculiar to them.
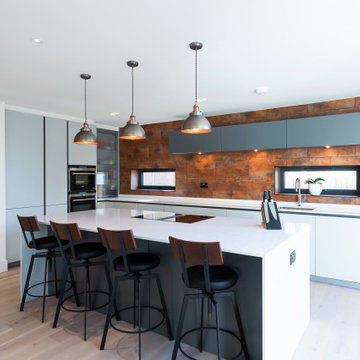
Foto di una grande cucina contemporanea con lavello sottopiano, ante lisce, ante bianche, paraspruzzi rosso, elettrodomestici da incasso, parquet chiaro, pavimento beige e top bianco
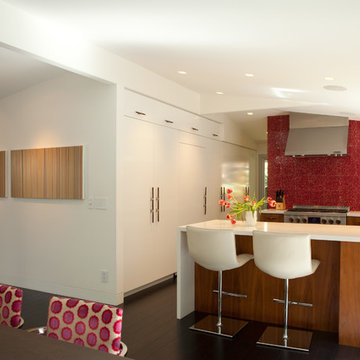
Dutton Architects did an extensive renovation of a post and beam mid-century modern house in the canyons of Beverly Hills. The house was brought down to the studs, with new interior and exterior finishes, windows and doors, lighting, etc. A secure exterior door allows the visitor to enter into a garden before arriving at a glass wall and door that leads inside, allowing the house to feel as if the front garden is part of the interior space. Similarly, large glass walls opening to a new rear gardena and pool emphasizes the indoor-outdoor qualities of this house. photos by Undine Prohl
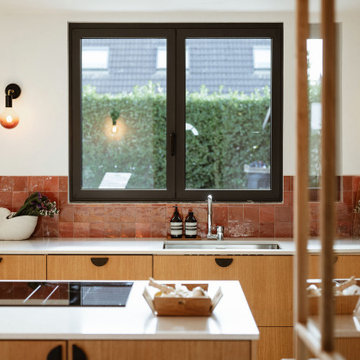
Direction le nord de la France, à Marcq-en Baroeul. Ce projet a été conçu par l’architecte d’intérieur Sacha Guiset et réalisé par notre agence Lilloise.
Dans cette jolie maison rénovée partiellement, l’objectif était de donner un nouveau souffle au rez-de-chaussée en l’inscrivant dans l’air du temps et en apportant un maximum de lumière. La circulation de l’entrée, la pièce de vie et la cuisine ont été repensées dans leur globalité afin que chaque pièce ait une fonction bien précise.
Dans l’entrée, l’accès direct au séjour a été condamné et remplacé par une jolie fenêtre avec cadre en chêne qui donne sur le séjour et laisse passer la lumière. L’imposte qui se trouvait à proximité de la cuisine a été récupéré et utilisé pour créer une superbe porte verrière réalisée sur mesure par notre menuisier.
Sacha a pensé la cuisine comme un espace familial et agréable en L. L’îlot central avec plaque et hotte intégrée permet de fluidifier la circulation et de cuisiner tout en gardant un œil sur le séjour. Quant au coin repas réalisé dans le prolongement de l’îlot il apporte un côté convivial et pratique à la pièce.
On aime l’association des modules IKEA et façades en MDF plaqué chêne, du plan de travail en quartz silestone et de la crédence effet zellige rouge terreux qui vient réchauffer l’ensemble. Sans oublier l’attention accordée au détail des poignées de placards en demi-lunes noires, qui font échos aux cadres des fenêtres, aux chaises en bois et aux appliques Zangra.
Dans le séjour, Sacha a remplacé l’initial poêle à bois par un insert d’angle axé sur le salon, intégré à une banquette basse réalisée sur mesure pour ajouter du rangement. Côté déco, Sacha a opté pour des objets et coussins aux teintes terreuses qui contrastent avec le blanc et apportent de la chaleur à l’intérieur.
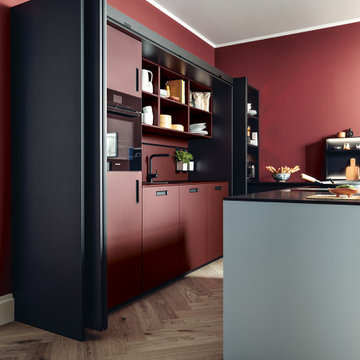
Ein Ambiente voller Kultiviertheit und Individualität und viel Platz zum Verstauen: das ist die Küche mit Fronten in expressivem Indischrot, subtil erfrischt mit einem Akzent in Nebelblau. Dafür, dass man sich in der Küche wohlfühlt fühlt, sorgt die großzügige, offene Planung, die die Grenzen zum Wohnbereich verschwimmen lässt. Dreh- und Angelpunkt der Küche ist die kubische Insel mit integrierter Bar, die die Architektur des Raumes definiert und sich gleichzeitig optisch zurücknimmt.
An atmosphere full of sophistication and individuality and lots of storage space: that‘s the kitchen with fronts in expressive Indian red subtly refreshed by a hint of misty blue. The spacious, open planning which blur the boundaries between the kitchen and the living space make you feel good. The cubic island with integrated bar that defines the architecture of the room and at the same time is visually unobtrusive forms the centre of the kitchen.
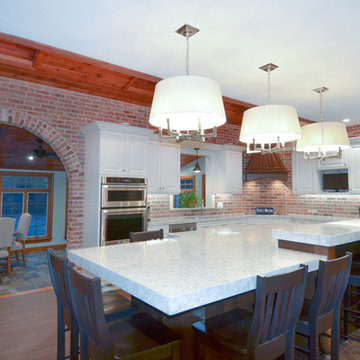
K.Ming
Esempio di una grande cucina industriale chiusa con lavello sottopiano, ante con bugna sagomata, ante bianche, top in granito, paraspruzzi rosso, paraspruzzi in mattoni, elettrodomestici in acciaio inossidabile, parquet scuro, pavimento marrone e top bianco
Esempio di una grande cucina industriale chiusa con lavello sottopiano, ante con bugna sagomata, ante bianche, top in granito, paraspruzzi rosso, paraspruzzi in mattoni, elettrodomestici in acciaio inossidabile, parquet scuro, pavimento marrone e top bianco
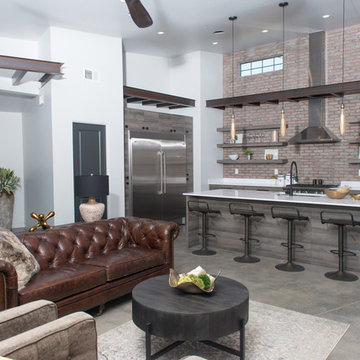
Immagine di una cucina industriale di medie dimensioni con lavello sottopiano, ante lisce, ante in legno scuro, top in quarzite, paraspruzzi rosso, paraspruzzi in mattoni, elettrodomestici in acciaio inossidabile, pavimento in cemento, pavimento grigio e top bianco
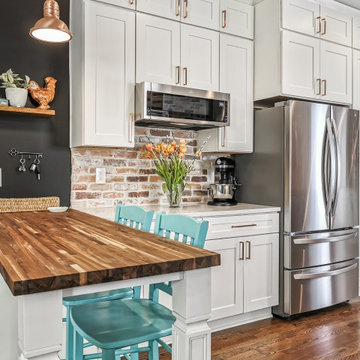
White shaker cabinets with brick wall accent. Stainless steel appliances complement ceramic farm sink.
Ispirazione per una grande cucina country con lavello stile country, ante in stile shaker, ante bianche, top in quarzo composito, paraspruzzi rosso, paraspruzzi in mattoni, elettrodomestici in acciaio inossidabile, parquet scuro, penisola, pavimento marrone e top bianco
Ispirazione per una grande cucina country con lavello stile country, ante in stile shaker, ante bianche, top in quarzo composito, paraspruzzi rosso, paraspruzzi in mattoni, elettrodomestici in acciaio inossidabile, parquet scuro, penisola, pavimento marrone e top bianco
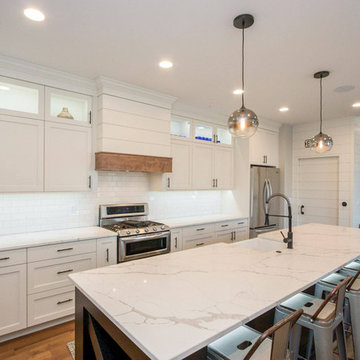
Esempio di una grande cucina country con lavello stile country, ante in stile shaker, ante bianche, top in quarzite, paraspruzzi rosso, paraspruzzi con piastrelle diamantate, elettrodomestici in acciaio inossidabile, pavimento in legno massello medio, pavimento marrone e top bianco
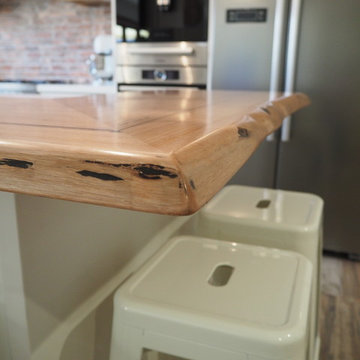
This lovely kitchen is a nice example of a quite modern take on the country farmhouse look.
The exposed brick and timber accents allude to a much more rustic, yesteryear look whilst the stainless steel butler's sink, squared stainless steel handles, flat-front doors and modern pendant lighting bring it forward to a more modern approach. Featuring a fun, yellow range style cooker and retro bar stools, this kitchen is much loved by its owners.
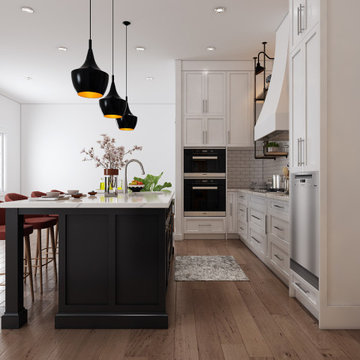
Ispirazione per una cucina industriale di medie dimensioni con lavello sottopiano, ante in stile shaker, ante nere, top in quarzo composito, paraspruzzi rosso, paraspruzzi con piastrelle in pietra, elettrodomestici in acciaio inossidabile, parquet scuro, pavimento marrone e top bianco
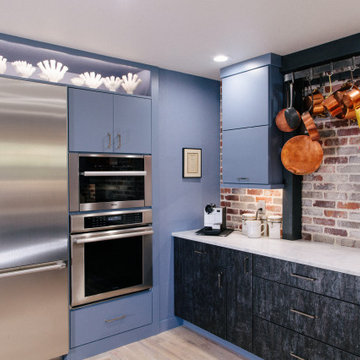
This view shows how I recessed the oven cabinet and the fridge. Originally this kitchen had a pantry closet and a fridge in the corner, where the coffee machine is.
..that did not provide room for double ovens. Behind the fridge wall is a bedroom that allowed me to bump the kitchen wall into the bedroom, gaining floor space in the kitchen and more counter space. Using a counter depth fridge avoided the bump out into the bedroom from being too deep. I painted the wall same color as the Bracing Blue cabinets I also had a collection of finger vases that I wanted to display. This was a perfect area, as the white works well with the white marble counter top.
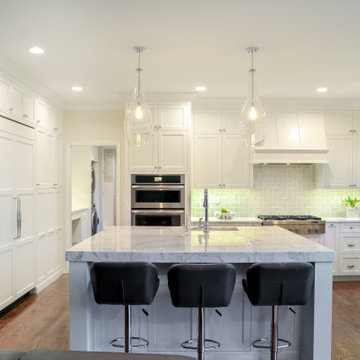
A wall of floor to ceiling cabinets provide loads of storage, a workstation and the large matching panel-front double refrigerator. Designed and built by Meadowlark Design + Build in Ann Arbor, Michigan. Photography by Emily Rose Imagery.
Cucine con paraspruzzi rosso e top bianco - Foto e idee per arredare
9