Cucine con paraspruzzi rosso e paraspruzzi in gres porcellanato - Foto e idee per arredare
Filtra anche per:
Budget
Ordina per:Popolari oggi
121 - 140 di 188 foto
1 di 3
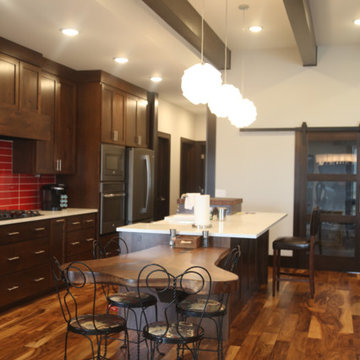
Idee per una cucina chic di medie dimensioni con lavello a doppia vasca, ante con riquadro incassato, ante in legno bruno, top in granito, paraspruzzi rosso, paraspruzzi in gres porcellanato, elettrodomestici in acciaio inossidabile e pavimento in legno massello medio
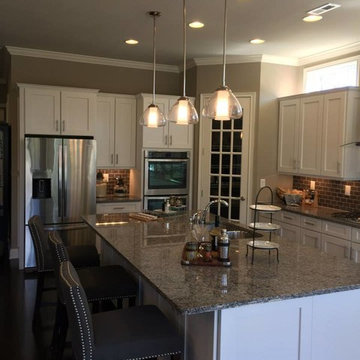
Foto di una grande cucina con lavello a doppia vasca, ante lisce, ante bianche, top in granito, paraspruzzi rosso, paraspruzzi in gres porcellanato, elettrodomestici in acciaio inossidabile e parquet scuro
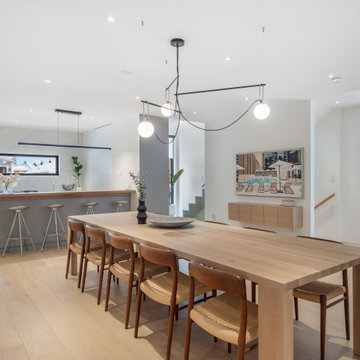
Modern kitchen cabinets
Esempio di una grande cucina minimalista con lavello sottopiano, ante lisce, ante bianche, top in quarzo composito, paraspruzzi rosso, paraspruzzi in gres porcellanato, elettrodomestici da incasso, pavimento in legno massello medio, pavimento beige e top turchese
Esempio di una grande cucina minimalista con lavello sottopiano, ante lisce, ante bianche, top in quarzo composito, paraspruzzi rosso, paraspruzzi in gres porcellanato, elettrodomestici da incasso, pavimento in legno massello medio, pavimento beige e top turchese
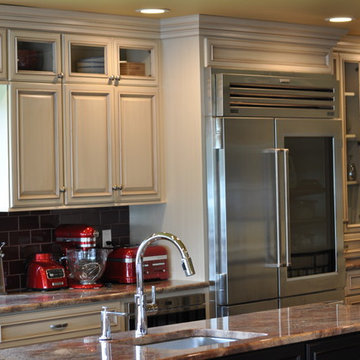
Foto di una cucina classica con lavello sottopiano, ante con bugna sagomata, ante bianche, top in granito, paraspruzzi rosso, paraspruzzi in gres porcellanato, elettrodomestici in acciaio inossidabile e pavimento in legno massello medio
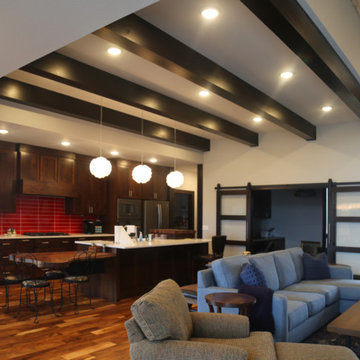
Immagine di una cucina di medie dimensioni con lavello sottopiano, ante con riquadro incassato, ante in legno bruno, top in quarzite, paraspruzzi rosso, paraspruzzi in gres porcellanato, elettrodomestici in acciaio inossidabile e pavimento in legno massello medio
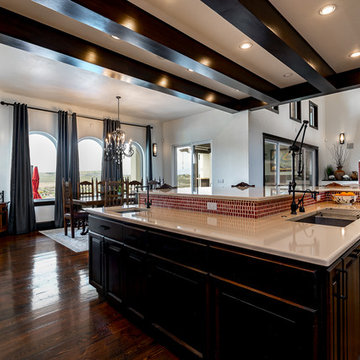
The bright red and rich texture of the back splash is grounded by the abundance of beautiful deep wood in this Mediterranean Kitchen. The bright white of the walls and quartz counter tops work to welcome in the light.
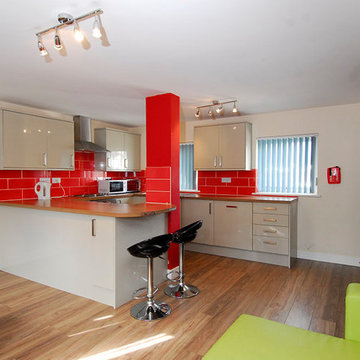
Immagine di una cucina design con ante grigie, paraspruzzi rosso, paraspruzzi in gres porcellanato, elettrodomestici in acciaio inossidabile, penisola e top marrone
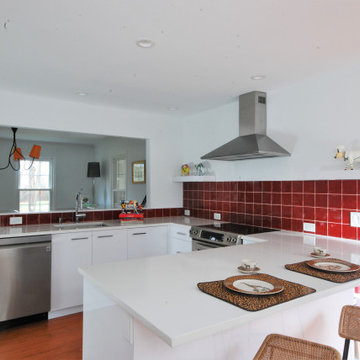
Idee per una cucina moderna con lavello sottopiano, ante lisce, ante bianche, top in quarzo composito, paraspruzzi rosso, paraspruzzi in gres porcellanato, elettrodomestici in acciaio inossidabile, pavimento in marmo, penisola, pavimento marrone e top bianco
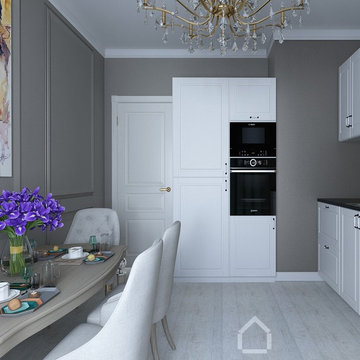
Проект 3-х комнатной квартиры 63 кв.м Жк "Гатчина" г.Санкт-Петербург . Дизайн кухни выполнен в стиле неоклассика для молодой семьи с 2 детьми,основа этого проекта строгость и яркость,заказчики хотели 2 в одном спокойный и яркий интерьер,строгий и бунтарский.Основной концепцией данного интерьера создать настроение,легкость,подчеркнуть основные элементы классики с современными вкраплениями.
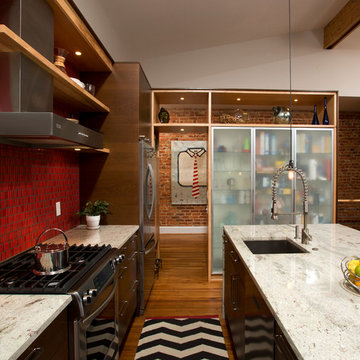
Greg Hadley
Esempio di una cucina contemporanea di medie dimensioni con lavello a vasca singola, ante lisce, ante marroni, top in granito, paraspruzzi rosso, paraspruzzi in gres porcellanato, elettrodomestici in acciaio inossidabile e pavimento in legno massello medio
Esempio di una cucina contemporanea di medie dimensioni con lavello a vasca singola, ante lisce, ante marroni, top in granito, paraspruzzi rosso, paraspruzzi in gres porcellanato, elettrodomestici in acciaio inossidabile e pavimento in legno massello medio
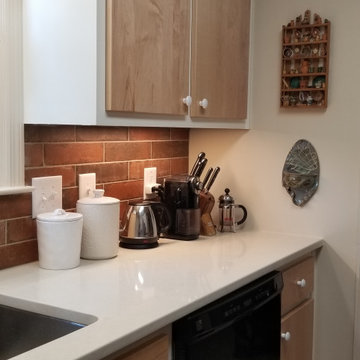
Small Galley Condo Kitchen Remodel
Idee per una piccola cucina parallela classica chiusa con lavello sottopiano, ante lisce, ante in legno chiaro, top in quarzo composito, paraspruzzi rosso, paraspruzzi in gres porcellanato, elettrodomestici in acciaio inossidabile, pavimento in ardesia, pavimento multicolore e top bianco
Idee per una piccola cucina parallela classica chiusa con lavello sottopiano, ante lisce, ante in legno chiaro, top in quarzo composito, paraspruzzi rosso, paraspruzzi in gres porcellanato, elettrodomestici in acciaio inossidabile, pavimento in ardesia, pavimento multicolore e top bianco
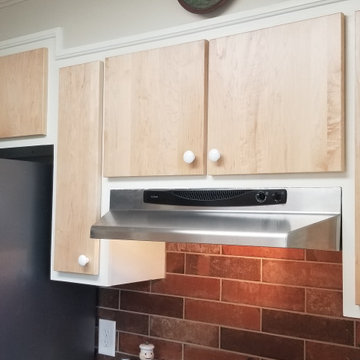
Small Galley Condo Kitchen Remodel
Foto di una piccola cucina parallela chic chiusa con lavello sottopiano, ante lisce, ante in legno chiaro, top in quarzo composito, paraspruzzi rosso, paraspruzzi in gres porcellanato, elettrodomestici in acciaio inossidabile, pavimento in ardesia, pavimento multicolore e top bianco
Foto di una piccola cucina parallela chic chiusa con lavello sottopiano, ante lisce, ante in legno chiaro, top in quarzo composito, paraspruzzi rosso, paraspruzzi in gres porcellanato, elettrodomestici in acciaio inossidabile, pavimento in ardesia, pavimento multicolore e top bianco
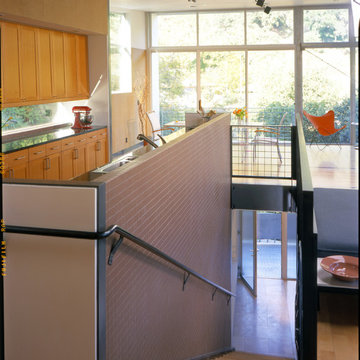
The house's entry leads directly to a stair to bring people to the open living spaces on the second floor.
Erich Ansel Koyama
Esempio di una cucina minimalista di medie dimensioni con lavello a doppia vasca, ante con riquadro incassato, ante in legno scuro, top in granito, paraspruzzi rosso, paraspruzzi in gres porcellanato, elettrodomestici in acciaio inossidabile e parquet chiaro
Esempio di una cucina minimalista di medie dimensioni con lavello a doppia vasca, ante con riquadro incassato, ante in legno scuro, top in granito, paraspruzzi rosso, paraspruzzi in gres porcellanato, elettrodomestici in acciaio inossidabile e parquet chiaro
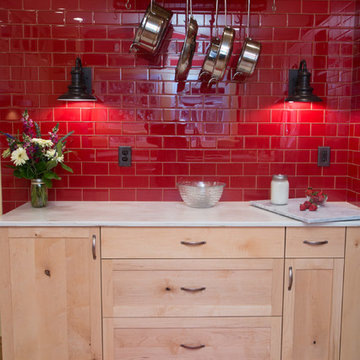
Idee per una cucina ad U eclettica chiusa e di medie dimensioni con paraspruzzi rosso, elettrodomestici in acciaio inossidabile, pavimento in sughero, lavello a doppia vasca, ante in stile shaker, ante in legno chiaro, top in marmo, paraspruzzi in gres porcellanato, penisola e pavimento beige
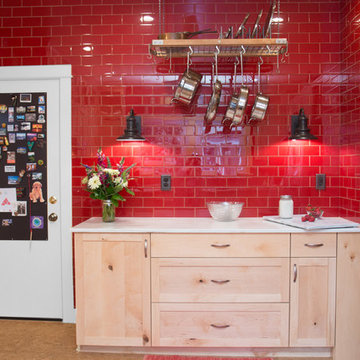
Immagine di una cucina ad U eclettica chiusa e di medie dimensioni con lavello a doppia vasca, ante in stile shaker, ante in legno chiaro, top in marmo, paraspruzzi rosso, paraspruzzi in gres porcellanato, elettrodomestici in acciaio inossidabile, pavimento in sughero, penisola e pavimento beige
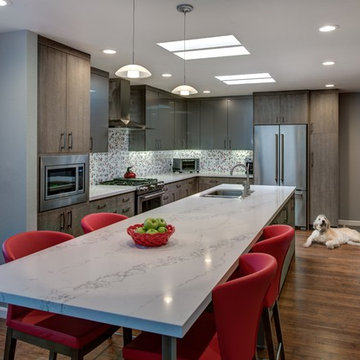
The clients' original kitchen layout consisted of no wall cabinets and an island that was inconveniently situated in between the base cabinets and tall pantry cabinets located along the the farthest wall of the kitchen.
The design solution was to create wall cabinets to allow for convenience and to move and elongate the island to create ease of use and convenience in the kitchen, as well as, to create a multi-functional space. The tall closet pantries were removed and storage was placed in the island. Large niches were created to add dimension in the space.
A mix of wired gloss cabinets and wired foil cabinets were used in the kitchen.
Schedule an appointment with one of our Designers!
http://www.gkandb.com/contact-us/
DESIGNER: JANIS MANACSA
PHOTOGRAPHY: TREVE JOHNSON PHOTOGRAPHY
WALL CABINETS: DURA SUPREME CABINETRY
BASE CABINETS: DEWILS CABINETRY
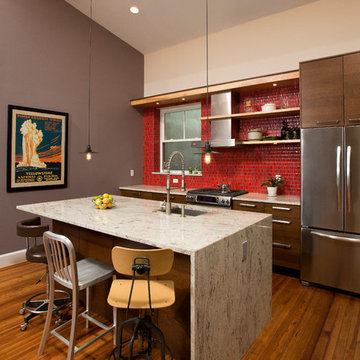
Greg Hadley
Idee per una cucina contemporanea di medie dimensioni con lavello a vasca singola, ante lisce, ante marroni, top in granito, paraspruzzi rosso, paraspruzzi in gres porcellanato, elettrodomestici in acciaio inossidabile e pavimento in legno massello medio
Idee per una cucina contemporanea di medie dimensioni con lavello a vasca singola, ante lisce, ante marroni, top in granito, paraspruzzi rosso, paraspruzzi in gres porcellanato, elettrodomestici in acciaio inossidabile e pavimento in legno massello medio
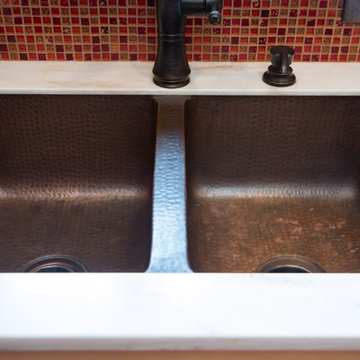
Foto di una cucina ad U bohémian chiusa e di medie dimensioni con lavello a doppia vasca, ante in stile shaker, ante in legno chiaro, top in marmo, paraspruzzi rosso, paraspruzzi in gres porcellanato, elettrodomestici in acciaio inossidabile, pavimento in sughero, penisola e pavimento beige
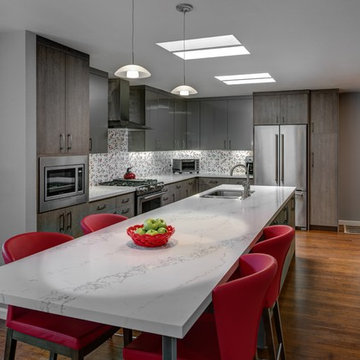
The clients' original kitchen layout consisted of no wall cabinets and an island that was inconveniently situated in between the base cabinets and tall pantry cabinets located along the the farthest wall of the kitchen.
The design solution was to create wall cabinets to allow for convenience and to move and elongate the island to create ease of use and convenience in the kitchen, as well as, to create a multi-functional space. The tall closet pantries were removed and storage was placed in the island. Large niches were created to add dimension in the space.
A mix of wired gloss cabinets and wired foil cabinets were used in the kitchen.
Schedule an appointment with one of our Designers!
http://www.gkandb.com/contact-us/
DESIGNER: JANIS MANACSA
PHOTOGRAPHY: TREVE JOHNSON PHOTOGRAPHY
WALL CABINETS: DURA SUPREME CABINETRY
BASE CABINETS: DEWILS CABINETRY
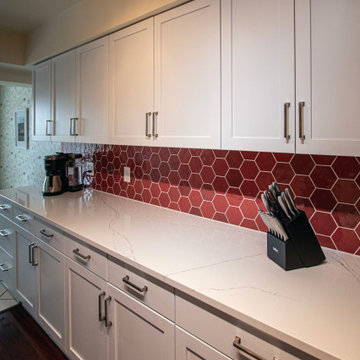
This kitchen cabinetry was refaced with Design Craft Potters Mill flat panel doors and slab drawer with Magnolia painted finish. MSI Calacatta Trevi countertop was installed with WOW Zelige Hexa 4x5 tile in Wine color.
Cucine con paraspruzzi rosso e paraspruzzi in gres porcellanato - Foto e idee per arredare
7