Cucine con paraspruzzi rosa e pavimento grigio - Foto e idee per arredare
Filtra anche per:
Budget
Ordina per:Popolari oggi
101 - 120 di 224 foto
1 di 3
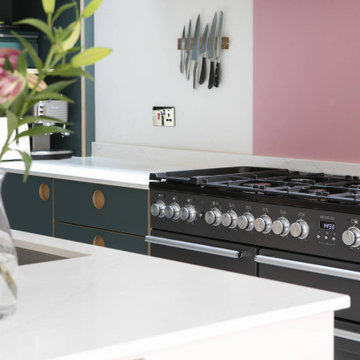
Step into this vibrant and inviting kitchen that combines modern design with playful elements.
The centrepiece of this kitchen is the 20mm Marbled White Quartz worktops, which provide a clean and sophisticated surface for preparing meals. The light-coloured quartz complements the overall bright and airy ambience of the kitchen.
The cabinetry, with doors constructed from plywood, introduces a natural and warm element to the space. The distinctive round cutouts serve as handles, adding a touch of uniqueness to the design. The cabinets are painted in a delightful palette of Inchyra Blue and Ground Pink, infusing the kitchen with a sense of fun and personality.
A pink backsplash further enhances the playful colour scheme while providing a stylish and easy-to-clean surface. The kitchen's brightness is accentuated by the strategic use of rose gold elements. A rose gold tap and matching pendant lights introduce a touch of luxury and sophistication to the design.
The island situated at the centre enhances functionality as it provides additional worktop space and an area for casual dining and entertaining. The integrated sink in the island blends seamlessly for a streamlined look.
Do you find inspiration in this fun and unique kitchen design? Visit our project pages for more.
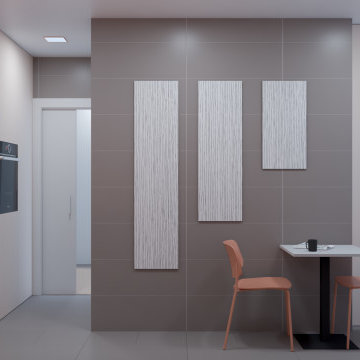
Immagine di una cucina a L minimalista chiusa e di medie dimensioni con lavello sottopiano, ante lisce, ante bianche, top in saponaria, paraspruzzi rosa, paraspruzzi in quarzo composito, elettrodomestici in acciaio inossidabile, pavimento in cementine, nessuna isola, pavimento grigio, top rosa e soffitto ribassato
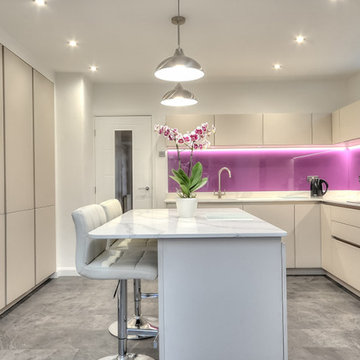
Modern Keller kitchen in handleless style with quartz stone worktops and Neff appliances and glass splashbacks.
Idee per un cucina con isola centrale minimalista con lavello a vasca singola, ante lisce, ante bianche, top in quarzite, paraspruzzi con lastra di vetro, elettrodomestici neri, pavimento in vinile, pavimento grigio e paraspruzzi rosa
Idee per un cucina con isola centrale minimalista con lavello a vasca singola, ante lisce, ante bianche, top in quarzite, paraspruzzi con lastra di vetro, elettrodomestici neri, pavimento in vinile, pavimento grigio e paraspruzzi rosa
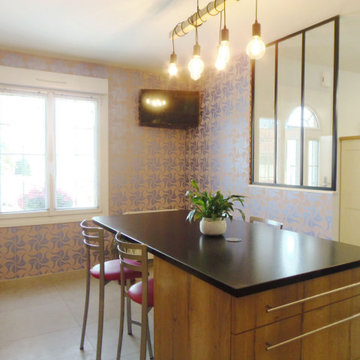
Idee per una cucina minimalista di medie dimensioni con ante in legno chiaro, top in laminato, paraspruzzi rosa, paraspruzzi con piastrelle di vetro, elettrodomestici in acciaio inossidabile, pavimento in cementine, pavimento grigio e top nero
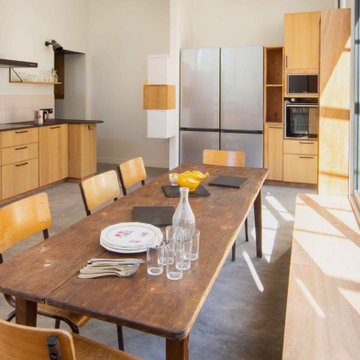
Cuisine conviviale et fonctionnelle pour accueillir les 10 colocataires.
2 espaces éviers, 2 espaces cuissons, de grands frigos, et une grande table commune pour partager de bons repas.
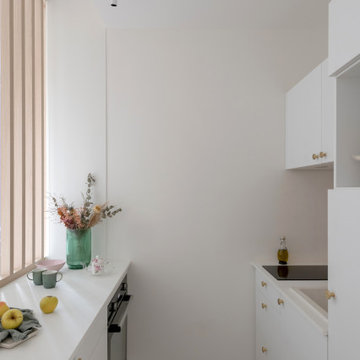
Atelier Mäco relève avec succès le défi de rénover un petit appartement lyonnais, où l’espace est une denrée précieuse. Avec une mini-salle de bain et une mini-cuisine, ce projet de rénovation était un véritable challenge. Toutefois, Atelier Mäco a su réagencer intelligemment chaque espace pour lui attribuer une fonction optimale.
En démolissant quelques placards inutiles, nous avons créé un espace élégant et fonctionnel, permettant à notre cliente de se consacrer pleinement à sa passion : la peinture. Nous avons également transformé la salle de bain en espace fonctionnel et élégant, dotée d’une touche girly grâce à une palette de couleurs rose poudré. La cuisine, ouverte et moderne, est désormais séparée du salon par un astucieux jeu de tasseaux verticaux.
Notre implication dans ce projet a été totale, de la phase initiale de conception jusqu’au suivi minutieux sur le chantier. Chez Atelier Mäco, nous sommes fiers de transformer des espaces restreints en lieux de vie fonctionnels et esthétiques. Contactez-nous pour en savoir plus sur nos services de rénovation d’intérieurs à Lyon et dans ses environs.
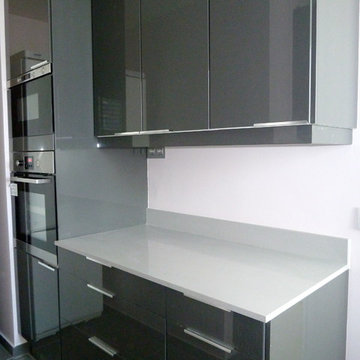
Ispirazione per una cucina moderna di medie dimensioni con lavello da incasso, ante lisce, ante grigie, paraspruzzi rosa, paraspruzzi con piastrelle di vetro, elettrodomestici da incasso, pavimento con piastrelle in ceramica e pavimento grigio
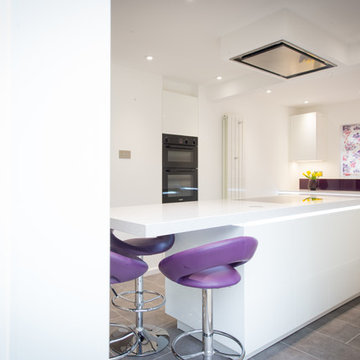
To make the most of the 2460mm x 6300mm room we made the island the central feature with the hob incorporated. Building into a now unused passageway placed the oven in the ideal location.
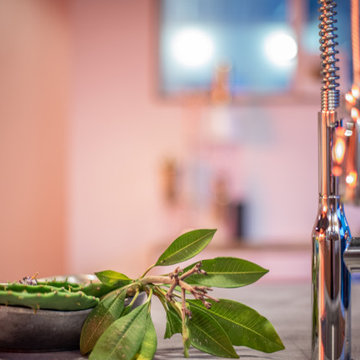
2020 New Construction - Designed + Built + Curated by Steven Allen Designs, LLC - 3 of 5 of the Nouveau Bungalow Series. Inspired by New Mexico Artist Georgia O' Keefe. Featuring Sunset Colors + Vintage Decor + Houston Art + Concrete Countertops + Custom White Oak and White Cabinets + Handcrafted Tile + Frameless Glass + Polished Concrete Floors + Floating Concrete Shelves + 48" Concrete Pivot Door + Recessed White Oak Base Boards + Concrete Plater Walls + Recessed Joist Ceilings + Drop Oak Dining Ceiling + Designer Fixtures and Decor.
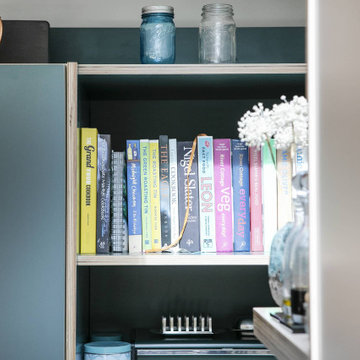
Step into this vibrant and inviting kitchen that combines modern design with playful elements.
The centrepiece of this kitchen is the 20mm Marbled White Quartz worktops, which provide a clean and sophisticated surface for preparing meals. The light-coloured quartz complements the overall bright and airy ambience of the kitchen.
The cabinetry, with doors constructed from plywood, introduces a natural and warm element to the space. The distinctive round cutouts serve as handles, adding a touch of uniqueness to the design. The cabinets are painted in a delightful palette of Inchyra Blue and Ground Pink, infusing the kitchen with a sense of fun and personality.
A pink backsplash further enhances the playful colour scheme while providing a stylish and easy-to-clean surface. The kitchen's brightness is accentuated by the strategic use of rose gold elements. A rose gold tap and matching pendant lights introduce a touch of luxury and sophistication to the design.
The island situated at the centre enhances functionality as it provides additional worktop space and an area for casual dining and entertaining. The integrated sink in the island blends seamlessly for a streamlined look.
Do you find inspiration in this fun and unique kitchen design? Visit our project pages for more.
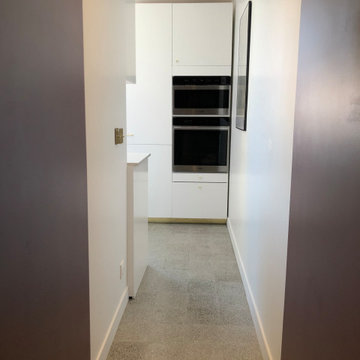
Esempio di una cucina ad U moderna chiusa e di medie dimensioni con lavello a vasca singola, ante a filo, ante bianche, top in quarzite, paraspruzzi rosa, elettrodomestici da incasso, pavimento alla veneziana, nessuna isola, pavimento grigio e top beige
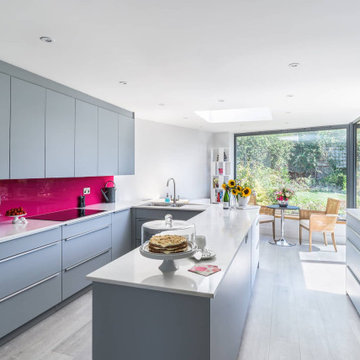
This sleek and chic pastel blue kitchen project is a stylish German kitchen with a touch of raspberry. This project has been designed and built for a husband and wife in Fernhurst, West Sussex, who loves to entertain. The wife is also a professional baker, so she was very clear about the space she wanted to create.
The renovation goal was a kitchen with enough space for creating baked goods and socialising. Additionally, it must have a clear boundary so that guests can circulate around the rest of the room without coming into the central cooking zone.
To turn this idea to life, we built a long peninsula that provides plenty of workspace for baking and ample storage for all of the client's baking supplies. We used Nolte's Feel range in Platinum Grey for the cabinetry and incorporated a LeMans corner mechanism for the tambour and larder units to maximize storage space. The 560 metal tab pull handles finish off the look and completes the kitchen's sleek, modern aesthetic.
The worktops are from Classic Quartz in Alaska Quartz, a marble-effect worksurface that complimented the grey Nolte doors. To add a pop of colour and liven up the room, we opted for a glass raspberry pink backsplash that blends seamlessly with the sleek and chic theme of the space.
This contemporary kitchen was also designed with tea and coffee lovers in mind. We built a tea and coffee station using our Matrix 900 cabinetry, which is the perfect height for making coffee. Floating shelves are included for additional storage of tea and coffee supplies.
Appliances from AEG, Neff, and Elica provide the much-needed functionality to the space, while Franke sinks and taps add the finishing touches. Overall, this modern kitchen is light and airy with a touch of pink for a bit of fun and personality.
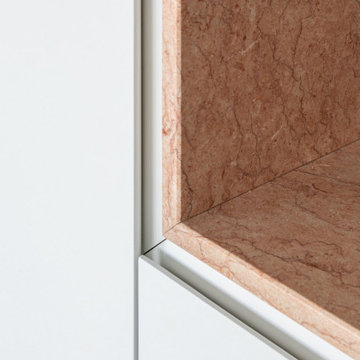
Idee per una grande cucina contemporanea con lavello integrato, ante a filo, ante bianche, top in marmo, paraspruzzi rosa, paraspruzzi in marmo, elettrodomestici da incasso, pavimento in cemento, pavimento grigio e top rosa
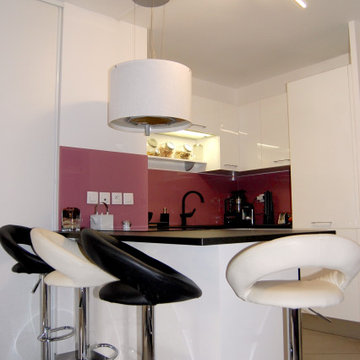
Esempio di una cucina design con lavello a vasca singola, ante bianche, paraspruzzi rosa, paraspruzzi con lastra di vetro, elettrodomestici da incasso, pavimento con piastrelle in ceramica, penisola, pavimento grigio e top nero
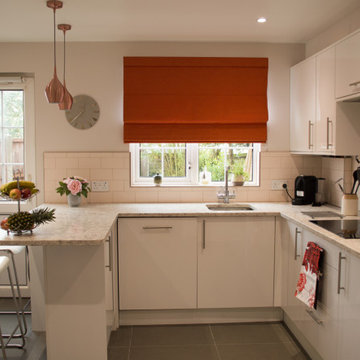
this project scheme was a compromise for client and her husband. The brief was to create a modern, stylish kitchen in beige/cream colours while husband wanted to add some strong bold colours of red and orange.
So, for this project we created a modern contemporary kitchen design that has ample worktop space for food preparation and chic pink metro tiles. Table units flow round to form a breakfast bar for a casual eating space, with stylish rose gold pendant lights above. We used pale cream, pink and whites to create the simple look, accented with lots of rose gold and orange to keep things interesting. The simple and functional design of the white kitchen elements almost makes them fade into the background of light cream and pink while providing plenty of storage space.
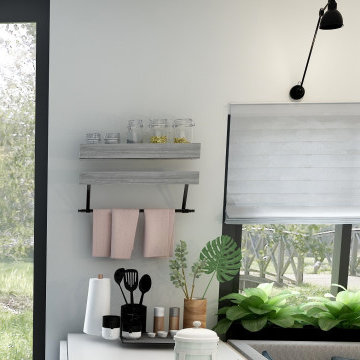
Grey blinds were added the the double window to shade the dining area but also allow light in for the indoor herb garden. 2 black wall lights were placed above the window to add extra light to the dining area.
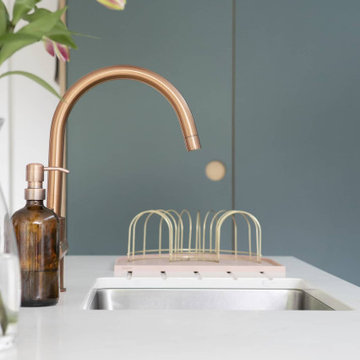
Step into this vibrant and inviting kitchen that combines modern design with playful elements.
The centrepiece of this kitchen is the 20mm Marbled White Quartz worktops, which provide a clean and sophisticated surface for preparing meals. The light-coloured quartz complements the overall bright and airy ambience of the kitchen.
The cabinetry, with doors constructed from plywood, introduces a natural and warm element to the space. The distinctive round cutouts serve as handles, adding a touch of uniqueness to the design. The cabinets are painted in a delightful palette of Inchyra Blue and Ground Pink, infusing the kitchen with a sense of fun and personality.
A pink backsplash further enhances the playful colour scheme while providing a stylish and easy-to-clean surface. The kitchen's brightness is accentuated by the strategic use of rose gold elements. A rose gold tap and matching pendant lights introduce a touch of luxury and sophistication to the design.
The island situated at the centre enhances functionality as it provides additional worktop space and an area for casual dining and entertaining. The integrated sink in the island blends seamlessly for a streamlined look.
Do you find inspiration in this fun and unique kitchen design? Visit our project pages for more.
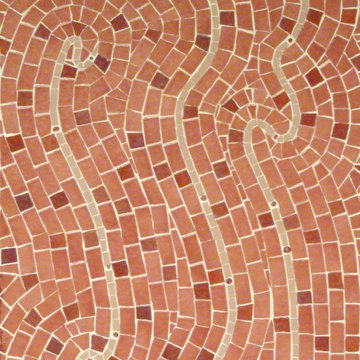
Création de Motif en mosaïque de lignes sinueuses Roses. Mosaïque d émaux de Briare, pâte de verre et perles roses.
Idee per una cucina abitabile contemporanea con top piastrellato, paraspruzzi rosa, paraspruzzi con piastrelle a mosaico, pavimento in cemento, top rosa e pavimento grigio
Idee per una cucina abitabile contemporanea con top piastrellato, paraspruzzi rosa, paraspruzzi con piastrelle a mosaico, pavimento in cemento, top rosa e pavimento grigio
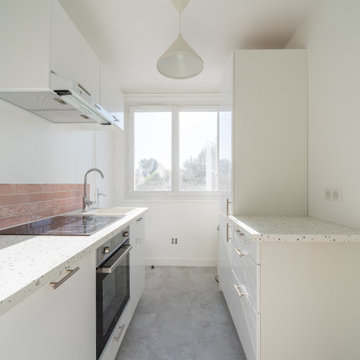
Passer du 3 pièces au 4 pièces pour ce bel appartement traversant. Rénovation complète et décoration en vu d’une colocation. Parquet, alcôves, peintures et papier peint végétal.
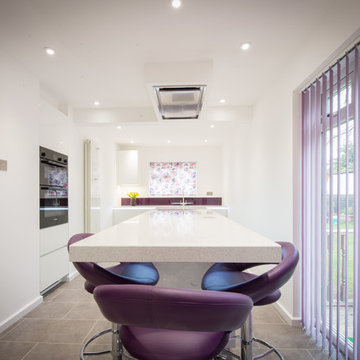
The brief from our clients was to create a light, streamlined open plan kitchen and dining space from two rooms neither of which was originally a kitchen.
We designed a streamlined kitchen that made the best of a difficult space but which gave our clients the lifestyle they wanted.
Because we have our own in-house team of fitters who are also electricians and carpenters we undertook all the works. These included: removing interior walls, removing and replacing ceilings and lighting, flooring, installing the decorative surround features, moving and extending services, new consumer unit, replacing radiators, plastering, installation of kitchen and utility, connect and test of appliances.
All project managed to ensure that men and materials were onsite at the times they were needed.
Cucine con paraspruzzi rosa e pavimento grigio - Foto e idee per arredare
6