Cucine con paraspruzzi nero e top bianco - Foto e idee per arredare
Filtra anche per:
Budget
Ordina per:Popolari oggi
21 - 40 di 3.881 foto
1 di 3

Ispirazione per un cucina con isola centrale industriale con ante lisce, ante nere, paraspruzzi nero, elettrodomestici in acciaio inossidabile, parquet chiaro e top bianco
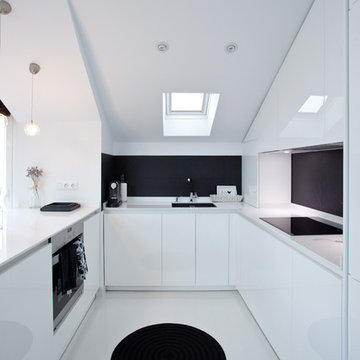
Immagine di una cucina minimalista di medie dimensioni con lavello sottopiano, ante lisce, top in quarzo composito, paraspruzzi nero, paraspruzzi con piastrelle in ceramica, elettrodomestici da incasso, pavimento in legno verniciato, penisola e top bianco
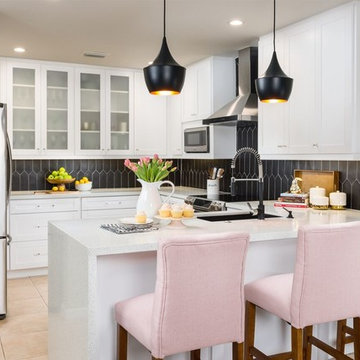
RMStudio
Idee per una cucina contemporanea chiusa e di medie dimensioni con lavello da incasso, ante in stile shaker, ante bianche, top in quarzo composito, paraspruzzi nero, paraspruzzi con piastrelle in ceramica, elettrodomestici in acciaio inossidabile, pavimento in gres porcellanato, pavimento beige e top bianco
Idee per una cucina contemporanea chiusa e di medie dimensioni con lavello da incasso, ante in stile shaker, ante bianche, top in quarzo composito, paraspruzzi nero, paraspruzzi con piastrelle in ceramica, elettrodomestici in acciaio inossidabile, pavimento in gres porcellanato, pavimento beige e top bianco

This kitchen features full overlay frameless cabinets in the Metro door style from Eclipse Cabinetry by Shiloh in Pearl White Melamine. Panel ready Sub-Zero column refrigerator and freezer flank the Wolf fuel professional range with custom hood.
Builder: J. Peterson Homes
Architect: Visbeen Architects
Kitchen and Cabinetry Design: TruKitchens
Photos: Ashley Avila Photography

The light and modern open plan kitchen, dining and living room allows the family to spend time together.
Esempio di una cucina minimal di medie dimensioni con lavello da incasso, ante lisce, ante verdi, top in superficie solida, paraspruzzi nero, paraspruzzi con piastrelle in ceramica, elettrodomestici neri, parquet chiaro, pavimento marrone e top bianco
Esempio di una cucina minimal di medie dimensioni con lavello da incasso, ante lisce, ante verdi, top in superficie solida, paraspruzzi nero, paraspruzzi con piastrelle in ceramica, elettrodomestici neri, parquet chiaro, pavimento marrone e top bianco

As part of an extension to a 1930’s family house in North-West London, Vogue Kitchens was briefed to create a stylish understated handleless contemporary kitchen, yet with a plethora of clever internal storage options to keep it completely clutter-free. The extended area to the back of the property has an internal semi-partition wall part separates the kitchen and living space, while there is an open walk-through to either room. An entire wall of panel doors lead to the garden from both rooms and can be opened fully on either side to bring the outdoors in.
The kitchen also features subtle adjustable LED spotlights in the ceiling to provide bright light, while further LED strip lighting was installed above the cabinetry to be a feature at night, and when entertaining.
For colour, the clients were keen for the kitchen to have a monochrome effect for the kitchen, to complement the grey tones used for their living and dining space. They wanted the cabinetry and the worktops to be in a very flat matt finish, and a special matt lacquer from Leicht was used to create this effect. Leicht Carbon Grey was used for the tall cabinetry, while a much paler Merino colourway was used for contrast on the long kitchen island. For all
surfaces, a quartz composite Unistone worktop was featured in Bianco colourway, which was also used for the end panels. Specially designed to the clients’ requirements, one end of the
kitchen island features a cut out recess to accommodate a Leicht bespoke small square freestanding table with a top in Oak Smoke Silver laminate together with clients’own seating
for informal dining. Directly above is pendant lighting by Tom Dixon, which features three non-uniform pendants to break up the linear conformity of the room.
Installed within the facing side of the island is a Caple two-zone undercounter wine cabinet and centrally situated within the worksurface is a Siemens 60cm induction hob alongside a 30cm domino gas wok to accommodate all surface cooking requirements. Directly above is a
90cm fully integrated ceiling extractor by Falmec. Housed within the tall cabinetry are two 60cm Siemens multifunction ovens which are installed one above the other and also enclosed behind cabinetry doors are a Liebherr larder fridge and tall freezer.
To contrast with all the matt cabinetry in the room, and to draw the eye, a granite splashback in Cosmic Black Leather was installed behind the wet area, which faces the internal aspect of the kitchen island. The wet area also comprises cabinetry for utilities and a Siemens 60cm integrated dishwasher, while within the the worksurface is a Blanco undermount sink and Quooker Flex 3-in-1 Boiling Water Tap.

Projectmanagement and interior design by MORE Projects Mallorca S.L.
Image by Marco Richter
Idee per una grande cucina contemporanea con lavello integrato, ante lisce, ante bianche, top in superficie solida, paraspruzzi nero, paraspruzzi in ardesia, elettrodomestici in acciaio inossidabile, pavimento in pietra calcarea, top bianco e pavimento grigio
Idee per una grande cucina contemporanea con lavello integrato, ante lisce, ante bianche, top in superficie solida, paraspruzzi nero, paraspruzzi in ardesia, elettrodomestici in acciaio inossidabile, pavimento in pietra calcarea, top bianco e pavimento grigio

Immagine di una grande cucina chic con lavello sottopiano, ante in stile shaker, ante grigie, paraspruzzi nero, paraspruzzi con piastrelle diamantate, elettrodomestici in acciaio inossidabile, pavimento in legno massello medio, pavimento marrone, top bianco e top in quarzo composito
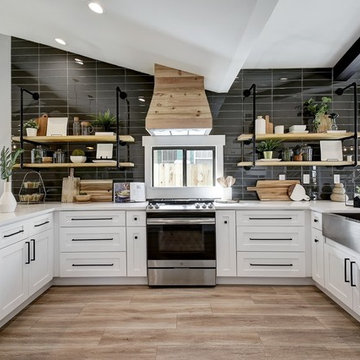
Photo by TwistTours.com
Idee per una cucina ad U contemporanea di medie dimensioni con lavello stile country, ante in stile shaker, ante bianche, paraspruzzi nero, elettrodomestici in acciaio inossidabile, pavimento marrone e top bianco
Idee per una cucina ad U contemporanea di medie dimensioni con lavello stile country, ante in stile shaker, ante bianche, paraspruzzi nero, elettrodomestici in acciaio inossidabile, pavimento marrone e top bianco

Large professional-grade kitchen with white and black cabinetry and open shelving in a naturally finished walnut wood.
Ispirazione per una grande cucina chic con lavello sottopiano, ante in stile shaker, elettrodomestici in acciaio inossidabile, parquet scuro, pavimento marrone, top bianco, ante nere, top in quarzite, paraspruzzi nero e paraspruzzi con piastrelle di cemento
Ispirazione per una grande cucina chic con lavello sottopiano, ante in stile shaker, elettrodomestici in acciaio inossidabile, parquet scuro, pavimento marrone, top bianco, ante nere, top in quarzite, paraspruzzi nero e paraspruzzi con piastrelle di cemento

Idee per una cucina minimal di medie dimensioni con lavello da incasso, ante lisce, ante in legno bruno, top in quarzo composito, paraspruzzi nero, paraspruzzi in gres porcellanato, elettrodomestici in acciaio inossidabile e top bianco

We maintained the Craftsman style of this kitchen and gave it a contemporary update. Warm walnut cabinets are juxtaposed with white cabinetry and a glossy, black-tiled backsplash. The design highlight here is the dramatic yet refined chandelier. The dining room is a sleek set up with fresh gold upholstery, a wine bar with a shimmery abstract backsplash, and a minimal floating pendant.
---
Project designed by Denver, Colorado interior designer Margarita Bravo. She serves Denver as well as surrounding areas such as Cherry Hills Village, Englewood, Greenwood Village, and Bow Mar.
---
For more about MARGARITA BRAVO, click here: https://www.margaritabravo.com/
To learn more about this project, click here:
https://www.margaritabravo.com/portfolio/contemporary-craftsman-style-denver-kitchen/
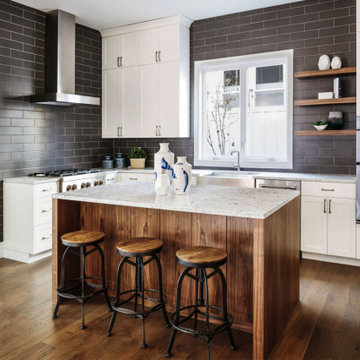
Immagine di una cucina moderna di medie dimensioni con lavello stile country, ante con riquadro incassato, ante bianche, top in granito, paraspruzzi nero, paraspruzzi con piastrelle diamantate, elettrodomestici in acciaio inossidabile, parquet scuro, pavimento marrone e top bianco
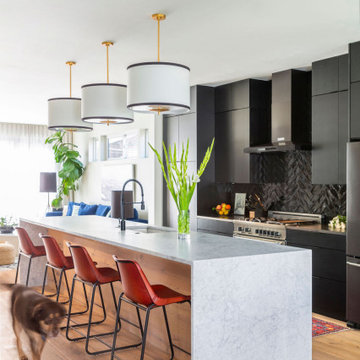
Modern black and white kitchen, marble waterfall counter top, Kate Spade pendants, Arte wallcovering, Jonathan Adler Chandelier and Sam the dog
Idee per una cucina moderna di medie dimensioni con lavello sottopiano, ante lisce, ante nere, top in marmo, paraspruzzi nero, paraspruzzi con piastrelle in ceramica, elettrodomestici in acciaio inossidabile, parquet chiaro, pavimento beige e top bianco
Idee per una cucina moderna di medie dimensioni con lavello sottopiano, ante lisce, ante nere, top in marmo, paraspruzzi nero, paraspruzzi con piastrelle in ceramica, elettrodomestici in acciaio inossidabile, parquet chiaro, pavimento beige e top bianco
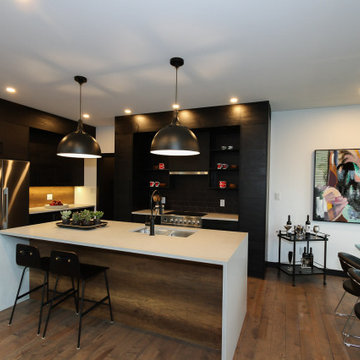
Immagine di una cucina contemporanea di medie dimensioni con ante lisce, ante nere, top in quarzo composito, paraspruzzi nero, paraspruzzi con piastrelle in ceramica, elettrodomestici in acciaio inossidabile e top bianco
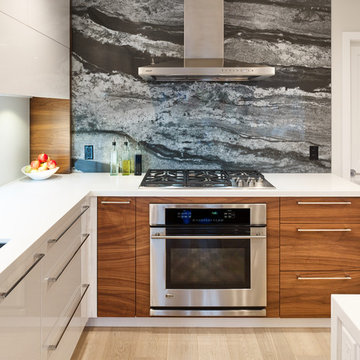
Idee per una cucina contemporanea di medie dimensioni con lavello sottopiano, ante lisce, ante in legno bruno, top in quarzo composito, paraspruzzi nero, paraspruzzi in gres porcellanato, elettrodomestici in acciaio inossidabile, parquet chiaro, pavimento marrone e top bianco
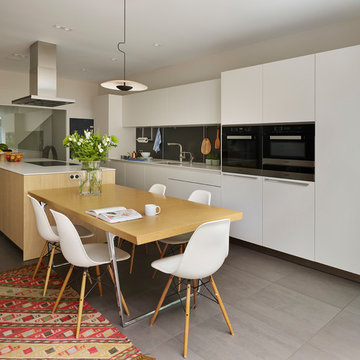
Kitchen Architecture - bulthaup b3 furniture in alpine white, dark aluminium and natural structured oak.
Idee per una cucina minimal di medie dimensioni con lavello sottopiano, ante lisce, ante bianche, top in quarzite, pavimento grigio, top bianco, paraspruzzi nero e elettrodomestici neri
Idee per una cucina minimal di medie dimensioni con lavello sottopiano, ante lisce, ante bianche, top in quarzite, pavimento grigio, top bianco, paraspruzzi nero e elettrodomestici neri
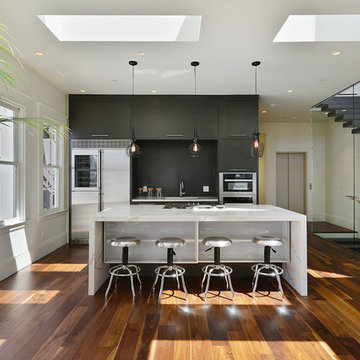
Built and Photographed by Master Builders SF.
Immagine di una cucina minimal di medie dimensioni con ante lisce, ante in legno bruno, paraspruzzi nero, elettrodomestici in acciaio inossidabile, lavello sottopiano, top in marmo, parquet scuro, pavimento marrone e top bianco
Immagine di una cucina minimal di medie dimensioni con ante lisce, ante in legno bruno, paraspruzzi nero, elettrodomestici in acciaio inossidabile, lavello sottopiano, top in marmo, parquet scuro, pavimento marrone e top bianco

Esempio di una cucina country di medie dimensioni con lavello a vasca singola, ante in stile shaker, ante in legno chiaro, top in quarzite, paraspruzzi nero, paraspruzzi con piastrelle in ceramica, elettrodomestici in acciaio inossidabile, parquet chiaro, pavimento beige, top bianco e soffitto in legno
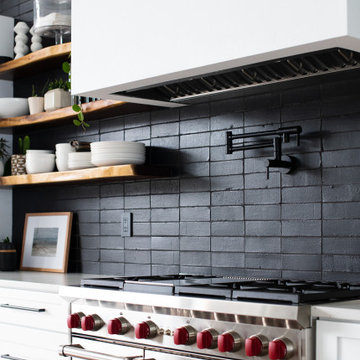
Our stacked Quickship Black Hills Brick backsplash dramatically defines this crisp clean kitchen.
DESIGN
Nicole Roe Design
PHOTOS
Daniel Barcelo
TILE SHOWN
Glazed thin Brick in Black Hills
Cucine con paraspruzzi nero e top bianco - Foto e idee per arredare
2