Cucine con paraspruzzi nero e top beige - Foto e idee per arredare
Filtra anche per:
Budget
Ordina per:Popolari oggi
21 - 40 di 595 foto
1 di 3
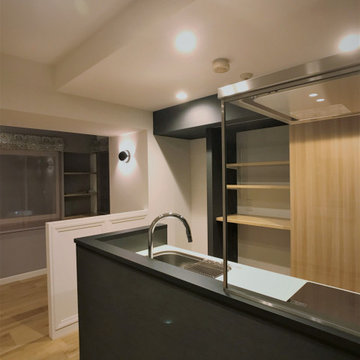
Esempio di una piccola cucina moderna con lavello sottopiano, ante lisce, ante in legno scuro, top in superficie solida, paraspruzzi nero, elettrodomestici neri, pavimento in legno massello medio, nessuna isola, pavimento beige e top beige

English⬇️ RU⬇️
To start the design of the two-story apartment with a terrace, we held a meeting with the client to understand their preferences and requirements regarding style, color scheme, and room functionality. Based on this information, we developed the design concept, including room layouts and interior details.
After the design project was approved, we proceeded with the renovation of the apartment. This stage involved various tasks, such as demolishing old partitions, preparing wall and floor surfaces, as well as installing ceilings and floors.
The procurement of tiles was a crucial step in the process. We assisted the client in selecting the appropriate materials, considering their style and budget. Subsequently, the tiles were installed in the bathrooms and kitchen.
Custom-built furniture and kitchen cabinets were also designed to align with the overall design and the client's functional needs. We collaborated with furniture manufacturers to produce and install them on-site.
As for the ceiling-mounted audio speakers, they were part of the audio-visual system integrated into the apartment's design. With the help of professionals, we installed the speakers in the ceiling to complement the interior aesthetics and provide excellent sound quality.
As a result of these efforts, the apartment with a terrace was transformed to meet the client's design, functionality, and comfort requirements.
---------------
Для начала дизайна двухэтажной квартиры с террасой мы провели встречу с клиентом, чтобы понять его пожелания и предпочтения по стилю, цветовой гамме и функциональности помещений. На основе этой информации, мы разработали концепцию дизайна, включая планировку помещений и внутренние детали.
После утверждения дизайн-проекта мы приступили к ремонту квартиры. Этот этап включал в себя множество действий, таких как снос старых перегородок, подготовку поверхности стен и полов, а также монтаж потолков и полов.
Закупка плитки была одним из важных шагов. Мы помогли клиенту выбрать подходящий материал, учитывая его стиль и бюджет. После этого была проведена установка плитки в ванных комнатах и на кухне.
Встраиваемая мебель и кухонные шкафы также были разработаны с учетом дизайна и функциональных потребностей клиента. Мы сотрудничали с производителями мебели, чтобы изготовить и установить их на месте.
Что касается музыкальных колонок в потолке, это часть аудио-визуальной системы, которую мы интегрировали в дизайн квартиры. С помощью профессионалов мы установили колонки в потолке так, чтобы они соответствовали эстетике интерьера и обеспечивали хорошее звучание.
В результате всех усилий, квартира с террасой была преобразована с учетом дизайна, функциональности и удобства для клиента.
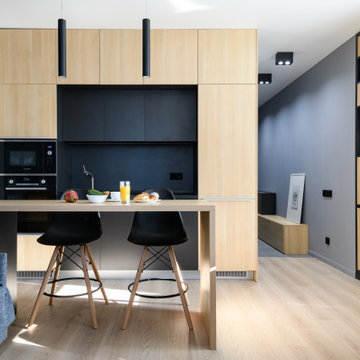
Idee per una cucina design di medie dimensioni con ante lisce, ante beige, top in legno, paraspruzzi nero, elettrodomestici da incasso, penisola, pavimento beige e top beige
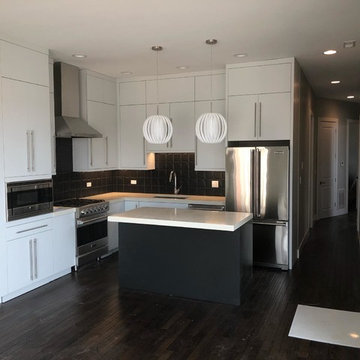
Ispirazione per una cucina moderna chiusa e di medie dimensioni con lavello sottopiano, ante lisce, ante bianche, top in quarzo composito, paraspruzzi nero, paraspruzzi con piastrelle in ceramica, elettrodomestici neri, parquet scuro, pavimento marrone e top beige

Esempio di una cucina moderna con lavello a doppia vasca, ante lisce, ante bianche, paraspruzzi nero, elettrodomestici in acciaio inossidabile e top beige
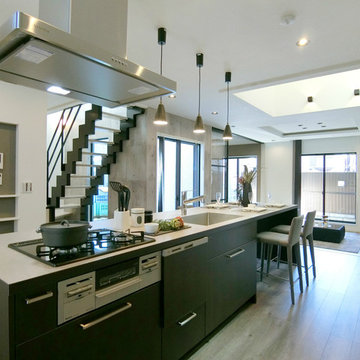
Immagine di una cucina moderna con lavello sottopiano, ante a filo, ante nere, paraspruzzi nero, elettrodomestici in acciaio inossidabile, pavimento beige e top beige

Rooted in a blend of tradition and modernity, this family home harmonizes rich design with personal narrative, offering solace and gathering for family and friends alike.
The expansive kitchen features a spacious island with elegant seating, perfect for gatherings. Statement lighting and a picturesque outdoor view elevate culinary experiences here to new heights.
Project by Texas' Urbanology Designs. Their North Richland Hills-based interior design studio serves Dallas, Highland Park, University Park, Fort Worth, and upscale clients nationwide.
For more about Urbanology Designs see here:
https://www.urbanologydesigns.com/
To learn more about this project, see here: https://www.urbanologydesigns.com/luxury-earthen-inspired-home-dallas
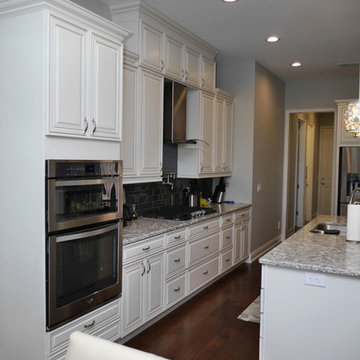
Immagine di una cucina chic di medie dimensioni con lavello sottopiano, ante con bugna sagomata, ante bianche, top in granito, paraspruzzi nero, paraspruzzi con piastrelle diamantate, elettrodomestici in acciaio inossidabile, parquet scuro, top beige e pavimento marrone
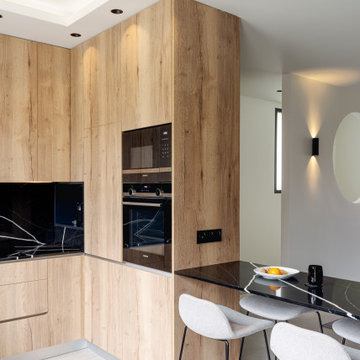
Foto di una grande cucina design con lavello sottopiano, ante lisce, ante nere, top in legno, paraspruzzi nero, paraspruzzi in marmo, elettrodomestici neri, pavimento con piastrelle in ceramica, penisola, pavimento grigio e top beige
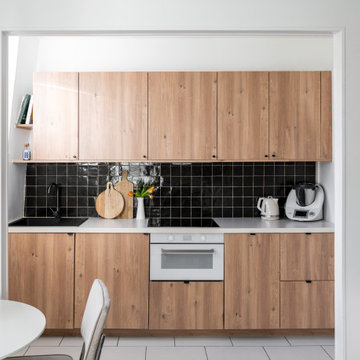
Le projet Jeanne est l'exemple parfait d'un projet qui n'a pas besoin de grands travaux, mais qui a besoin d'une remise en état et d'une personnalisation. Nous sommes alors intervenues de la phase d’esquisse jusqu'au suivi de chantier, pour remettre l'appartement aux normes, optimiser l'espace de la cuisine, et personnaliser l'appartement.
La cuisine étant ouverte sur le salon, nous l'avons imaginée neutre en bois avec une crédence noire, pour ajouter du contraste. Nous retrouvons les mêmes teintes dans l’espace salon. La chambre a, quant à elle, été personnalisée avec la présence forte d'un papier peint graphique. Il apporte de la couleur et de l'énergie à la pièce.
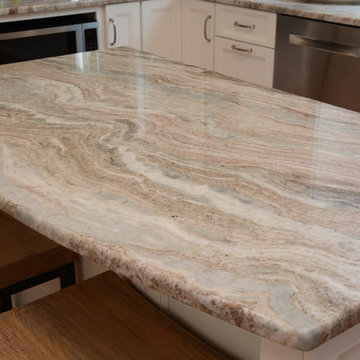
This kitchen features Brighton Cabinetry for their kitchen with Monroe Flat doors and Maple Lace finish. The countertops are Brown Fantasy granite.
Idee per una grande cucina classica chiusa con lavello sottopiano, ante con riquadro incassato, ante bianche, top in granito, paraspruzzi nero, elettrodomestici in acciaio inossidabile, parquet chiaro, pavimento marrone e top beige
Idee per una grande cucina classica chiusa con lavello sottopiano, ante con riquadro incassato, ante bianche, top in granito, paraspruzzi nero, elettrodomestici in acciaio inossidabile, parquet chiaro, pavimento marrone e top beige
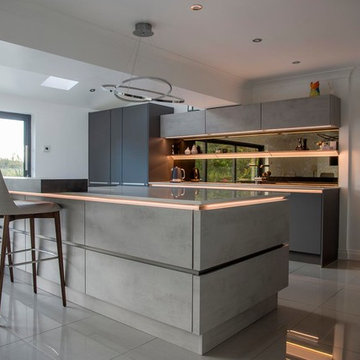
Another stunning kitchen from our Bergwald Range in the ever popular Concrete Effect and Slate Grey. Finished off with Stone Silestone worktops and a Black Gloss glass splashback.
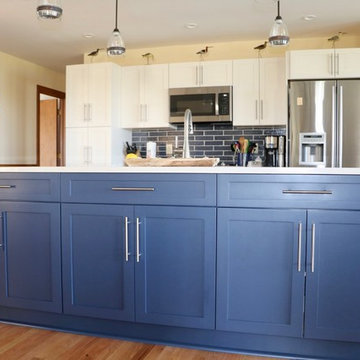
Michele Darden
Esempio di una cucina costiera di medie dimensioni con lavello sottopiano, ante in stile shaker, ante bianche, top in quarzo composito, paraspruzzi nero, paraspruzzi con piastrelle diamantate, elettrodomestici in acciaio inossidabile, parquet chiaro, pavimento marrone e top beige
Esempio di una cucina costiera di medie dimensioni con lavello sottopiano, ante in stile shaker, ante bianche, top in quarzo composito, paraspruzzi nero, paraspruzzi con piastrelle diamantate, elettrodomestici in acciaio inossidabile, parquet chiaro, pavimento marrone e top beige
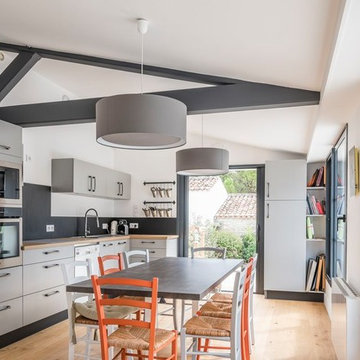
Idee per una cucina design con lavello da incasso, ante lisce, ante grigie, top in legno, paraspruzzi nero, elettrodomestici in acciaio inossidabile, pavimento in legno massello medio, pavimento marrone e top beige

Immagine di una cucina lineare classica chiusa con lavello da incasso, ante con riquadro incassato, ante nere, paraspruzzi nero, paraspruzzi con lastra di vetro, elettrodomestici neri, penisola, pavimento nero e top beige

Esempio di una cucina abitabile design con lavello sottopiano, ante lisce, ante in legno scuro, paraspruzzi nero, elettrodomestici in acciaio inossidabile, pavimento in legno massello medio, nessuna isola, pavimento marrone e top beige
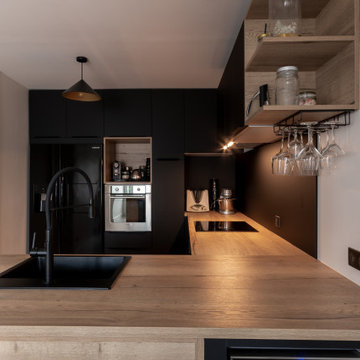
Immagine di una cucina ad U contemporanea di medie dimensioni con lavello da incasso, ante lisce, ante nere, top in legno, paraspruzzi nero, paraspruzzi in gres porcellanato, elettrodomestici neri e top beige
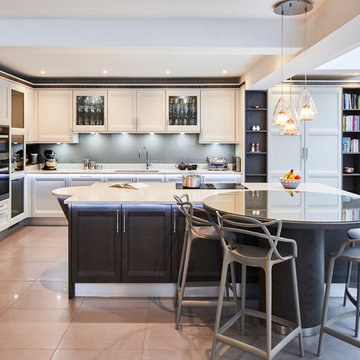
THis open plan kitchen design by RDO Kitchen Studio, features furniture from the Stoneham Kitchens Strata collection. The kitchen is designed to be light and airy, with light colours, mirror features and LED lighting under the worktops and cabinets. Silestone worktops in Lyra create ample space for preparation and cooking, and this is extended to a large kitchen island and circular breakfast bar.
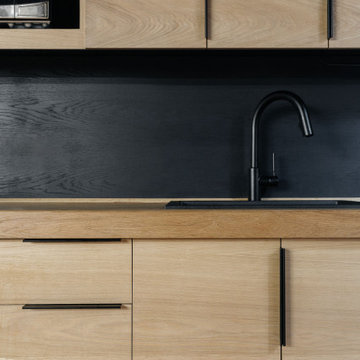
For this kitchen redesign, we drew inspiration from the industrial surroundings of Flatiron, as well as the owners' African roots -- building a space that reflected both.
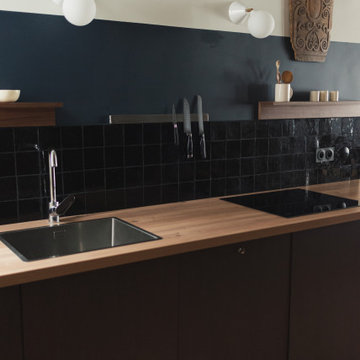
Détail plan de travail
Foto di una piccola cucina stile americano con lavello a vasca singola, ante a filo, ante in legno bruno, top in legno, paraspruzzi nero, paraspruzzi con piastrelle in ceramica, elettrodomestici neri, pavimento in terracotta, nessuna isola, pavimento rosa e top beige
Foto di una piccola cucina stile americano con lavello a vasca singola, ante a filo, ante in legno bruno, top in legno, paraspruzzi nero, paraspruzzi con piastrelle in ceramica, elettrodomestici neri, pavimento in terracotta, nessuna isola, pavimento rosa e top beige
Cucine con paraspruzzi nero e top beige - Foto e idee per arredare
2