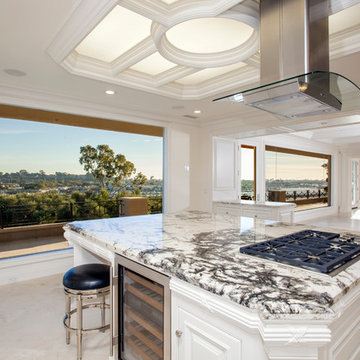Cucine con paraspruzzi nero e pavimento in marmo - Foto e idee per arredare
Filtra anche per:
Budget
Ordina per:Popolari oggi
61 - 80 di 667 foto
1 di 3
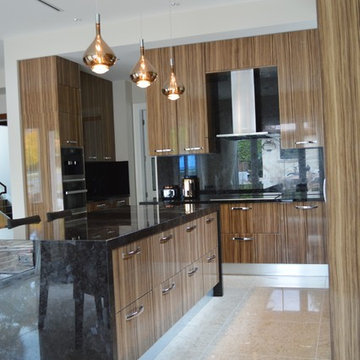
Fiamberti custom made Italian kitchen
Ispirazione per una cucina minimalista di medie dimensioni con lavello a doppia vasca, ante lisce, ante in legno scuro, top in granito, paraspruzzi nero, paraspruzzi in lastra di pietra, elettrodomestici in acciaio inossidabile e pavimento in marmo
Ispirazione per una cucina minimalista di medie dimensioni con lavello a doppia vasca, ante lisce, ante in legno scuro, top in granito, paraspruzzi nero, paraspruzzi in lastra di pietra, elettrodomestici in acciaio inossidabile e pavimento in marmo
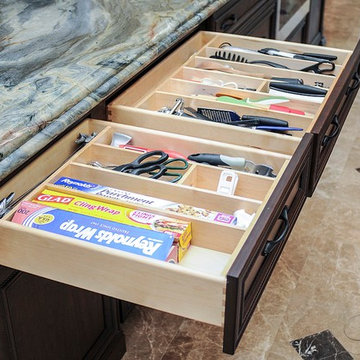
Rickie Agapito
Esempio di un'ampia cucina chic con lavello sottopiano, nessun'anta, ante bianche, top in quarzo composito, paraspruzzi nero, paraspruzzi con lastra di vetro, elettrodomestici in acciaio inossidabile e pavimento in marmo
Esempio di un'ampia cucina chic con lavello sottopiano, nessun'anta, ante bianche, top in quarzo composito, paraspruzzi nero, paraspruzzi con lastra di vetro, elettrodomestici in acciaio inossidabile e pavimento in marmo
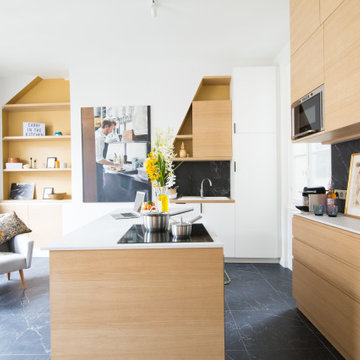
Esempio di una grande cucina minimal chiusa con lavello sottopiano, ante a filo, ante in legno chiaro, top in legno, paraspruzzi nero, paraspruzzi in marmo, pavimento in marmo, pavimento nero e top bianco
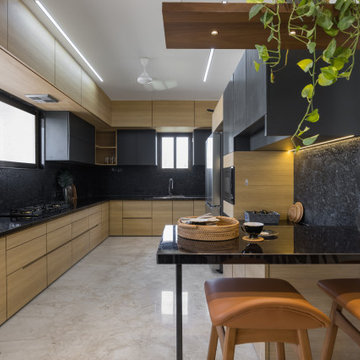
KITCHEN- A gathering place for friends and family. A place where memories are homemade and seasoned with love.
It's an open kitchen with black and brown color scheme and fluted cabinet shutters. Granite in dado is leather finish.
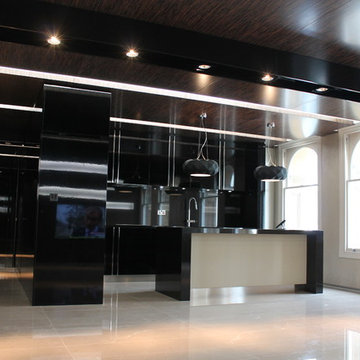
The Kitchen shown here with the furniture removed had a lot to fit in. A seperate laundry area on the right was included; hidden behind gloss panels to allow a washer and dryer with integrated shelving and hanging rail. The island was made of solid granite slabs in black to match the overall black kitchen effect we were looking for. We used 2 x porcelain hanging lights to break up the ceiling line and work as a good work light for island use.
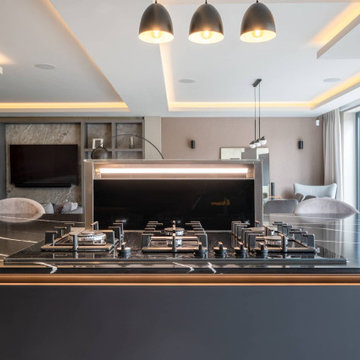
This modern luxe kitchen in Watford Road, St Albans features a sleek design and a black colour palette. Set within a beautiful family home, the kitchen was already a good size, but the client wanted to create an even more showstopping space. To achieve this, we designed an open-plan kitchen that would be perfect for all family members and friends, with plenty of room for everyone.
The space has an L-shaped layout with an island in the middle, perfect for creating a social hub in the kitchen. The Nobilia Easy Touch range in graphite black provided the ideal look and feel, with lacquered anti-fingerprint doors to keep smudges at bay.
We used striking Silestone worktops in eternal marquina with ‘shark's nose’ edges to complement the cabinetry. It has an intense black base contrasted by stark white veins.
To ensure this kitchen was amazing and made to last, we added Siemens and Caple appliances (including an impressive full-size wine fridge), Blanco sinks, and Quooker taps. We also designed a special walk-through unit to the utility room and a hidden boiling water tap in the larder unit.
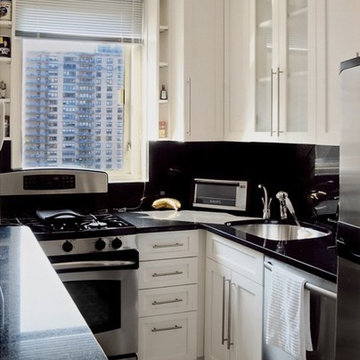
Headed by Anita Kassel, Kassel Interiors is a full service interior design firm active in the greater New York metro area; but the real story is that we put the design cliches aside and get down to what really matters: your goals and aspirations for your space.
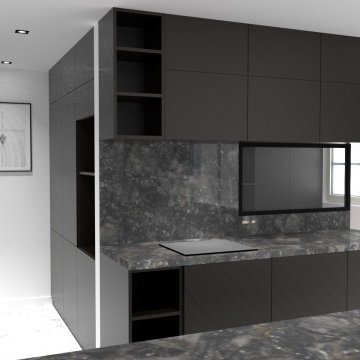
Immagine di una cucina minimal con lavello sottopiano, ante lisce, ante nere, top in marmo, paraspruzzi nero, paraspruzzi in marmo, elettrodomestici da incasso, pavimento in marmo, pavimento bianco e top nero
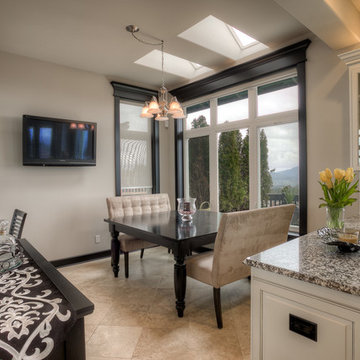
A kitchen and dining area with dark wooden built-in shelves, granite kitchen island with dark wood cabinets, wooden breakfast table, pendant lighting, classic patterned chairs, white kitchen cabinets, server table, and tile flooring.
Designed by Michelle Yorke Interiors who also serves Issaquah, Redmond, Sammamish, Mercer Island, Kirkland, Medina, Seattle, and Clyde Hill.
For more about Michelle Yorke, click here: https://michelleyorkedesign.com/
To learn more about this project, click here: https://michelleyorkedesign.com/issaquah-remodel/
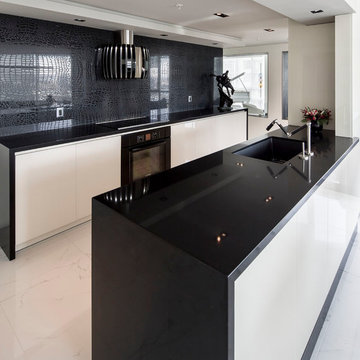
Photo by Terry Guscott, 1273 Clark Drive, Vancouver
Foto di una piccola cucina minimalista con ante lisce, top in quarzo composito, paraspruzzi nero, lavello sottopiano, ante beige, paraspruzzi con lastra di vetro, elettrodomestici in acciaio inossidabile, pavimento in marmo e pavimento bianco
Foto di una piccola cucina minimalista con ante lisce, top in quarzo composito, paraspruzzi nero, lavello sottopiano, ante beige, paraspruzzi con lastra di vetro, elettrodomestici in acciaio inossidabile, pavimento in marmo e pavimento bianco
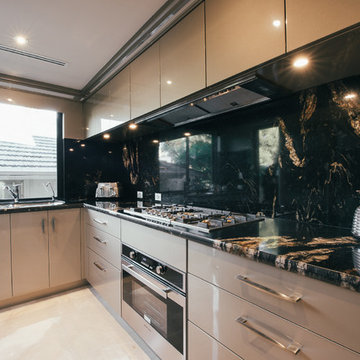
Foto di una grande cucina ad U classica chiusa con lavello a doppia vasca, ante beige, top in granito, paraspruzzi nero, paraspruzzi in lastra di pietra, elettrodomestici in acciaio inossidabile, pavimento in marmo e nessuna isola
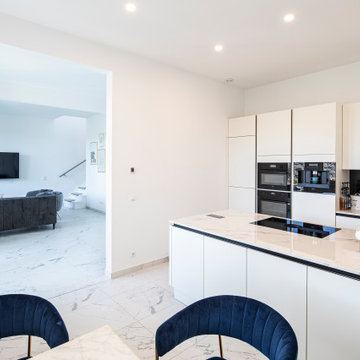
Eine weiße helle Küche hinterlässt immer einen guten Eindruck und ist pflegeleicht. Neuste Geräte und grifflose Türen vervollständigen diesen puristischen modernen Look.
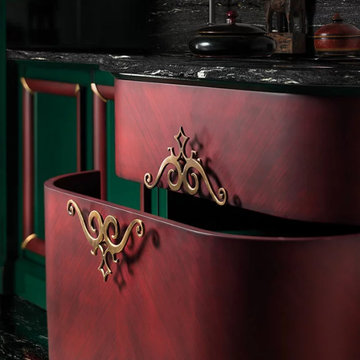
The Gran Duca line by Houss Expo gets its inspiration from the American Art Deco style, more specifically the one in its second stage, that of the "streamlining" (featuring sleek, aerodynamic lines).
From the American creativity that combined efficiency, strength, and elegance, a dream comes true to give life to an innovative line of furniture, fully customizable, and featuring precious volumes, lines, materials, and processing: Gran Duca.
The Gran Duca Collection is a hymn to elegance and great aesthetics but also to functionality in solutions that make life easier and more comfortable in every room, from the kitchen to the living room to the bedrooms.

This stylish kitchen and walk-in pantry sit within a beautiful Federation home built in 1912 in Melbourne's leafy east. The homeowner's had a great vision for this space and some structural work, removing walls and moving doorways, was required to modernised the home's footprint to suit today's living. This kitchen while very contemporary sits in harmony with the period features of the home such as the ornate cornices, archways and brickwork. We love the striking monochromatic colour scheme of black and white and the touches of glamour that elevate this space like the Qasair rangehoods, Sub-Zero Wolf appliances and the beautiful marble benchtops.
Photography By: Tim Turner
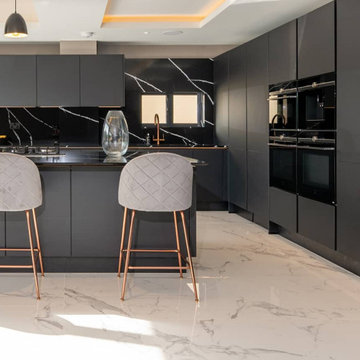
This modern luxe kitchen in Watford Road, St Albans features a sleek design and a black colour palette. Set within a beautiful family home, the kitchen was already a good size, but the client wanted to create an even more showstopping space. To achieve this, we designed an open-plan kitchen that would be perfect for all family members and friends, with plenty of room for everyone.
The space has an L-shaped layout with an island in the middle, perfect for creating a social hub in the kitchen. The Nobilia Easy Touch range in graphite black provided the ideal look and feel, with lacquered anti-fingerprint doors to keep smudges at bay.
We used striking Silestone worktops in eternal marquina with ‘shark's nose’ edges to complement the cabinetry. It has an intense black base contrasted by stark white veins.
To ensure this kitchen was amazing and made to last, we added Siemens and Caple appliances (including an impressive full-size wine fridge), Blanco sinks, and Quooker taps. We also designed a special walk-through unit to the utility room and a hidden boiling water tap in the larder unit.
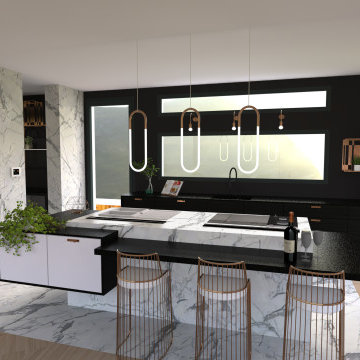
Projet d'architecture d'intérieur d'une villa de350m2. Les clients on fait appel à nous après l'intervention de l'architecte pour reprendre le projet après les travaux de gros oeuvre. Nous avons repensé l'aménagement intérieur des espaces et créé des meubles sur mesures pour répondre au mieux aux exigences et besoins des clients. Nous avons développé un style contemporain, avec des touches de couleurs tout en travaillant des matériaux naturels tel que le bois, le cuivre, la pierre... pour un résultat joyeux et élégant.
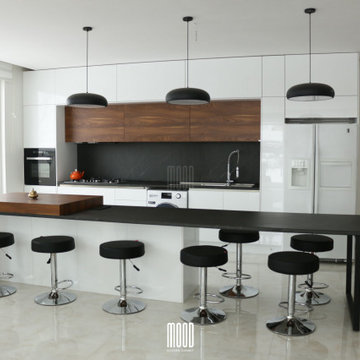
طراحی کابینت مدرن امروزه جزو مهم ترین فاکتور های طراحی در معماری داخلی به حساب می آید. سبک طراحی مدرن با تاکید بر سادگی ، زیبایی طبیعی مواد و مصالح و دوری از تزئینات اضافه ابعاد جدید و متفاوتی از طراحی داخلی را ارائه می دهد. انتخاب سبک طراحی آشپزخانه یکی از اولین و مهم ترین مراحل طراحی فضای خانه و آشپزخانه می باشد. در این مرحله طراح باید با توجه به سبک زندگی ، کاراکتر ، سلایق و نیاز های مصرف کننده سبکی مناسب برای طراحی فضا انتخاب نماید. بنابراین سبک طراحی کابنیت آشپزخانه می تواند برای هر فرد متفاوت باشد. طراحان موود در طراحی این ویلای دنج از سبک طراحی مدرن بهره گرفته اند.
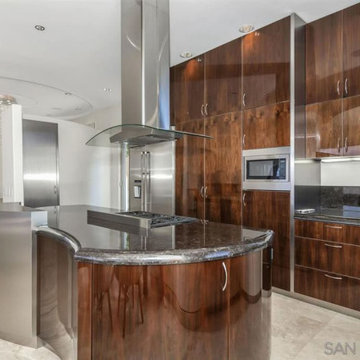
Esempio di una cucina minimal di medie dimensioni con lavello integrato, ante lisce, ante in acciaio inossidabile, top in marmo, elettrodomestici in acciaio inossidabile, pavimento in marmo, pavimento beige, top grigio, paraspruzzi nero e paraspruzzi in lastra di pietra
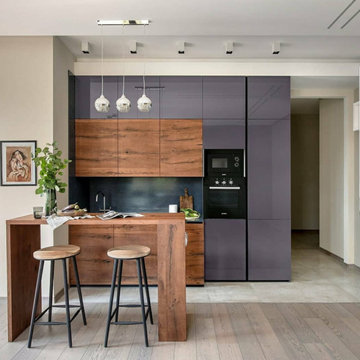
Foto di una cucina moderna di medie dimensioni con lavello sottopiano, ante lisce, ante in legno bruno, top in granito, paraspruzzi nero, paraspruzzi in lastra di pietra, elettrodomestici neri, pavimento in marmo, pavimento beige e top nero
Cucine con paraspruzzi nero e pavimento in marmo - Foto e idee per arredare
4
