Cucine con paraspruzzi nero e paraspruzzi in ardesia - Foto e idee per arredare
Filtra anche per:
Budget
Ordina per:Popolari oggi
121 - 140 di 473 foto
1 di 3
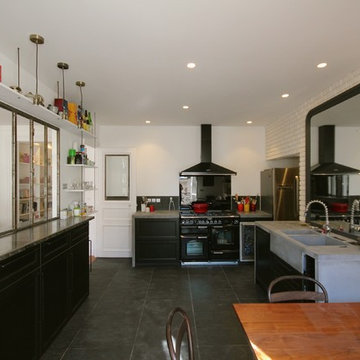
Delphine Monnier
Ispirazione per una grande cucina ad U industriale chiusa con lavello a doppia vasca, ante a filo, ante nere, top in cemento, paraspruzzi nero, paraspruzzi in ardesia, elettrodomestici neri, pavimento in ardesia, 2 o più isole, pavimento nero e top grigio
Ispirazione per una grande cucina ad U industriale chiusa con lavello a doppia vasca, ante a filo, ante nere, top in cemento, paraspruzzi nero, paraspruzzi in ardesia, elettrodomestici neri, pavimento in ardesia, 2 o più isole, pavimento nero e top grigio
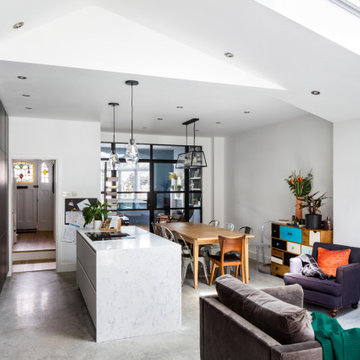
Our clients wanted to create more space and re-configure the rooms they already had in this terraced house in London SW2. The property was just not big enough to accommodate their busy family life or for entertaining family and friends. They wanted a usable back garden too.
One of the main ambitions was to create enough space downstairs for an additional family room combined with a large kitchen dining area. It was essential to be able to divide the different activity spaces too.
The final part of the brief was to create something different. The design had to be more than the usual “box stuck on the back of a 1930s house.”
Our solution was to look at several ambitious designs to deliver under permitted development. This approach would reduce the cost and timescale of the project significantly. However, as a back-up, we also applied to Lambeth Council for full planning permission for the same design, but with different materials such as a roof clad with zinc.
Internally we extended to the rear of the property to create the large family-friendly kitchen, dining and living space our client wanted. The original front room has been divided off with steel framed doors that are double glazed to help with soundproofing. We used a hedgehog glazing system, which is very effective.
The extension has a stepped plan, which helps to create internal zoning and to separate the different rooms’ functions. There is a non-symmetrical pitched roof, which is open internally up to the roof planes to maximise the feeling of space.
The roof of the extension is clad in zinc with a concealed gutter and an overhang to provide shelter. Black bricks and dark grey mortar give the impression of one material, which ties into the colour of the glazing frames and roof. This palate brings all the elements of the design together, which complements a polished concrete internal floor and a stylish contemporary kitchen by Piqu.
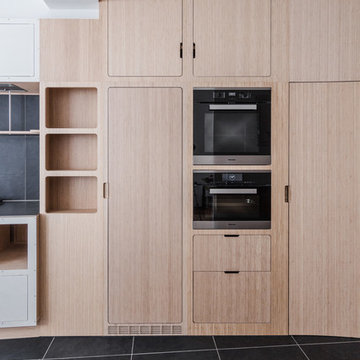
Immagine di un'ampia cucina nordica con lavello integrato, ante a filo, ante in legno chiaro, top in acciaio inossidabile, paraspruzzi nero, paraspruzzi in ardesia, elettrodomestici da incasso, pavimento in ardesia e pavimento nero
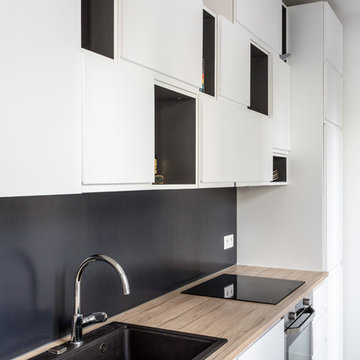
STEPHANE VASCO
Immagine di una cucina minimalista di medie dimensioni con top in legno, lavello da incasso, ante lisce, ante bianche, paraspruzzi nero, paraspruzzi in ardesia, elettrodomestici neri, pavimento in vinile, nessuna isola, pavimento grigio e top beige
Immagine di una cucina minimalista di medie dimensioni con top in legno, lavello da incasso, ante lisce, ante bianche, paraspruzzi nero, paraspruzzi in ardesia, elettrodomestici neri, pavimento in vinile, nessuna isola, pavimento grigio e top beige
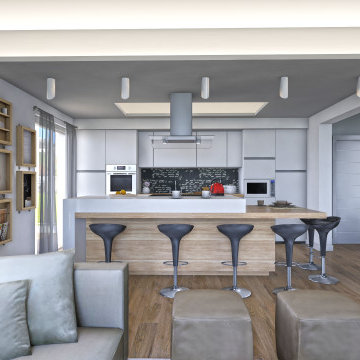
Esempio di una grande cucina minimalista con lavello da incasso, ante lisce, ante bianche, top in legno, paraspruzzi nero, paraspruzzi in ardesia, elettrodomestici in acciaio inossidabile, parquet chiaro, pavimento marrone, top marrone e soffitto ribassato
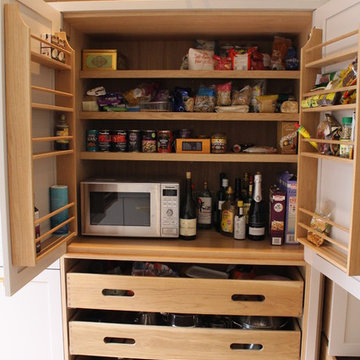
Stunning shaker kitchen in muted tones from Farrow and Ball with bespoke Oak internals and many bespoke features including a lovely larder cupboard with solid Oak spice racks and Ladder. A freestanding island unit marks the design with a fantastic polished concrete worktop.
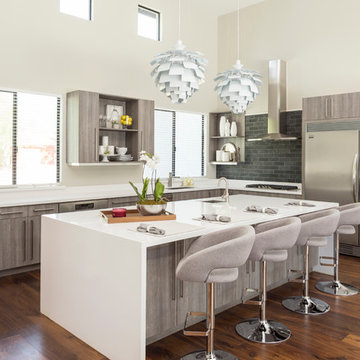
Shown in this photo: flat-panel cabinets, gray cabinets, a waterfall island, an undermount sink, quartzite countertops, stainless steel appliances, swivel counter stools, sculptural pendants, acacia hardwood flooring, accessories/finishing touches designed by LMOH Home. | Photography Joshua Caldwell.
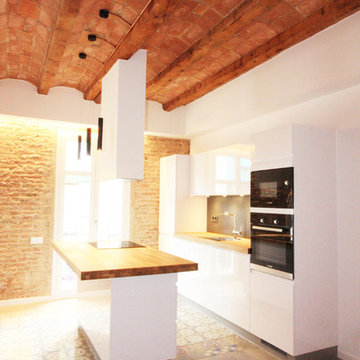
Cocina de concepto abierto integrada al salón y comedor.
Foto: CROMA Arquitectos Constructores, S.L
Ispirazione per una cucina minimalista di medie dimensioni con lavello sottopiano, ante bianche, top in legno, paraspruzzi nero, paraspruzzi in ardesia, elettrodomestici da incasso, pavimento in cementine, pavimento multicolore, ante lisce e top marrone
Ispirazione per una cucina minimalista di medie dimensioni con lavello sottopiano, ante bianche, top in legno, paraspruzzi nero, paraspruzzi in ardesia, elettrodomestici da incasso, pavimento in cementine, pavimento multicolore, ante lisce e top marrone
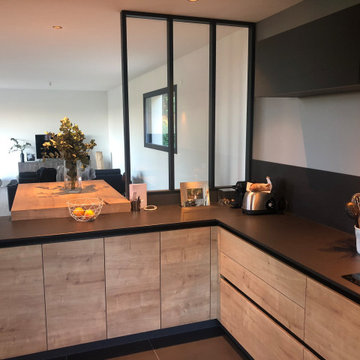
Esempio di una cucina industriale di medie dimensioni con lavello sottopiano, ante in legno chiaro, top in superficie solida, paraspruzzi nero, paraspruzzi in ardesia, elettrodomestici in acciaio inossidabile, parquet chiaro, nessuna isola e top nero
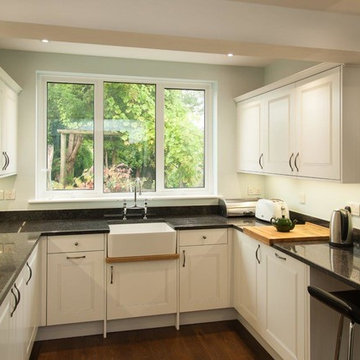
Immagine di una cucina design di medie dimensioni con lavello da incasso, ante in stile shaker, ante bianche, top in granito, paraspruzzi nero, paraspruzzi in ardesia, elettrodomestici in acciaio inossidabile, pavimento in legno massello medio, penisola e pavimento marrone
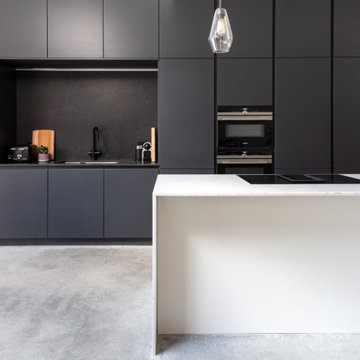
Our clients wanted to create more space and re-configure the rooms they already had in this terraced house in London SW2. The property was just not big enough to accommodate their busy family life or for entertaining family and friends. They wanted a usable back garden too.
One of the main ambitions was to create enough space downstairs for an additional family room combined with a large kitchen dining area. It was essential to be able to divide the different activity spaces too.
The final part of the brief was to create something different. The design had to be more than the usual “box stuck on the back of a 1930s house.”
Our solution was to look at several ambitious designs to deliver under permitted development. This approach would reduce the cost and timescale of the project significantly. However, as a back-up, we also applied to Lambeth Council for full planning permission for the same design, but with different materials such as a roof clad with zinc.
Internally we extended to the rear of the property to create the large family-friendly kitchen, dining and living space our client wanted. The original front room has been divided off with steel framed doors that are double glazed to help with soundproofing. We used a hedgehog glazing system, which is very effective.
The extension has a stepped plan, which helps to create internal zoning and to separate the different rooms’ functions. There is a non-symmetrical pitched roof, which is open internally up to the roof planes to maximise the feeling of space.
The roof of the extension is clad in zinc with a concealed gutter and an overhang to provide shelter. Black bricks and dark grey mortar give the impression of one material, which ties into the colour of the glazing frames and roof. This palate brings all the elements of the design together, which complements a polished concrete internal floor and a stylish contemporary kitchen by Piqu.
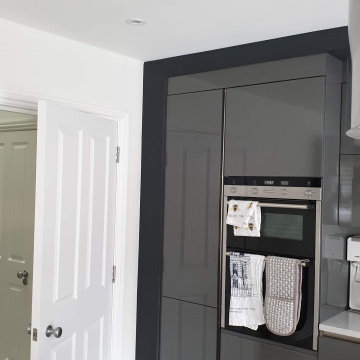
This kitchen was fully decorated - spray ceiling, brush and roll woodwork, and walls. Also, specialist magnetic paint was used on walls and wood around the kitchen units all painted in chalkboard paint. Dust-free systems and dust extractor was used all the time to keep the air clean and make work immaculate
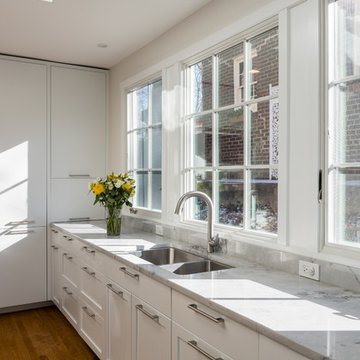
Photo by Paul Burk
Idee per una grande cucina design chiusa con lavello da incasso, ante con riquadro incassato, ante bianche, paraspruzzi nero, paraspruzzi in ardesia, elettrodomestici in acciaio inossidabile, parquet chiaro, pavimento marrone e top in quarzite
Idee per una grande cucina design chiusa con lavello da incasso, ante con riquadro incassato, ante bianche, paraspruzzi nero, paraspruzzi in ardesia, elettrodomestici in acciaio inossidabile, parquet chiaro, pavimento marrone e top in quarzite
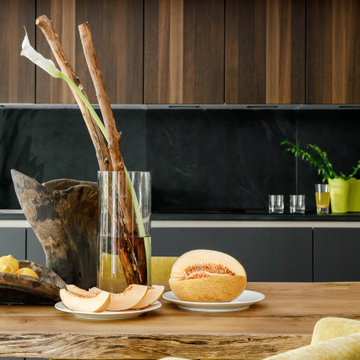
Кухня в загородном доме. Отделка фасадов мдф и массив дерева, стол обеденный слэб дуба.
Idee per una grande cucina con lavello sottopiano, ante lisce, ante nere, top in marmo, paraspruzzi nero, paraspruzzi in ardesia, elettrodomestici in acciaio inossidabile, pavimento in ardesia, pavimento nero e top nero
Idee per una grande cucina con lavello sottopiano, ante lisce, ante nere, top in marmo, paraspruzzi nero, paraspruzzi in ardesia, elettrodomestici in acciaio inossidabile, pavimento in ardesia, pavimento nero e top nero
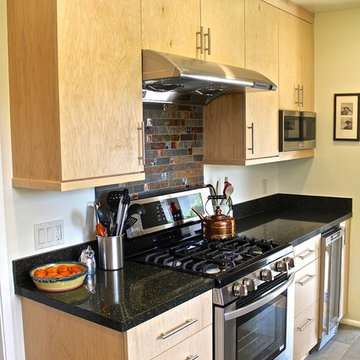
Built-in microwave.
Esempio di una piccola cucina a L minimalista chiusa con lavello sottopiano, ante lisce, ante in legno chiaro, top in granito, paraspruzzi nero, paraspruzzi in ardesia, elettrodomestici in acciaio inossidabile e pavimento in cementine
Esempio di una piccola cucina a L minimalista chiusa con lavello sottopiano, ante lisce, ante in legno chiaro, top in granito, paraspruzzi nero, paraspruzzi in ardesia, elettrodomestici in acciaio inossidabile e pavimento in cementine
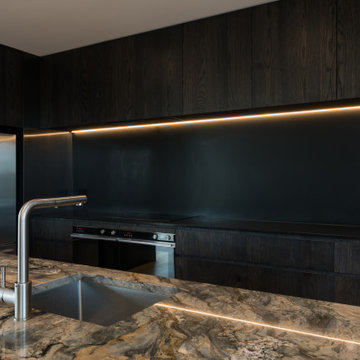
Looking accross the dining table to the dark colored kitchen.
Foto di una cucina industriale di medie dimensioni con lavello a vasca singola, ante lisce, ante in legno bruno, top in marmo, paraspruzzi nero, paraspruzzi in ardesia, elettrodomestici in acciaio inossidabile, parquet chiaro, pavimento marrone e top nero
Foto di una cucina industriale di medie dimensioni con lavello a vasca singola, ante lisce, ante in legno bruno, top in marmo, paraspruzzi nero, paraspruzzi in ardesia, elettrodomestici in acciaio inossidabile, parquet chiaro, pavimento marrone e top nero
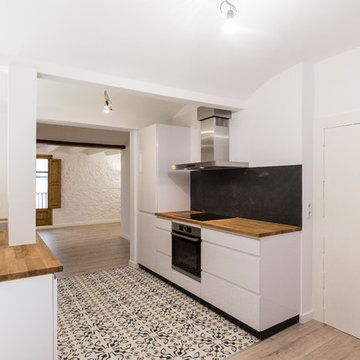
Cocina lineal con concepto abierto y pavimento hidráulico.
Foto di una piccola cucina mediterranea con lavello stile country, ante con riquadro incassato, ante bianche, top in legno, paraspruzzi nero, paraspruzzi in ardesia, elettrodomestici in acciaio inossidabile, pavimento in cementine, nessuna isola e pavimento multicolore
Foto di una piccola cucina mediterranea con lavello stile country, ante con riquadro incassato, ante bianche, top in legno, paraspruzzi nero, paraspruzzi in ardesia, elettrodomestici in acciaio inossidabile, pavimento in cementine, nessuna isola e pavimento multicolore
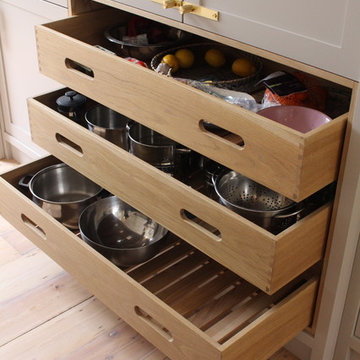
Stunning shaker kitchen in muted tones from Farrow and Ball with bespoke Oak internals and many bespoke features including a lovely larder cupboard with solid Oak spice racks and Ladder. A freestanding island unit marks the design with a fantastic polished concrete worktop.
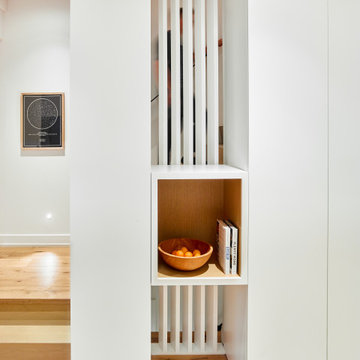
Borrowed view into stairwells through pantry.
Ispirazione per una cucina contemporanea di medie dimensioni con ante lisce, ante bianche, top in marmo, paraspruzzi nero, paraspruzzi in ardesia, elettrodomestici in acciaio inossidabile, pavimento in legno massello medio e top bianco
Ispirazione per una cucina contemporanea di medie dimensioni con ante lisce, ante bianche, top in marmo, paraspruzzi nero, paraspruzzi in ardesia, elettrodomestici in acciaio inossidabile, pavimento in legno massello medio e top bianco
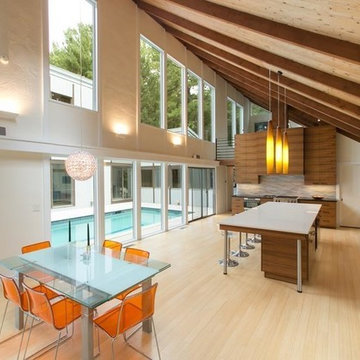
Esempio di una grande cucina contemporanea con ante lisce, ante in legno scuro, top in saponaria, paraspruzzi nero, paraspruzzi in ardesia, elettrodomestici da incasso e parquet chiaro
Cucine con paraspruzzi nero e paraspruzzi in ardesia - Foto e idee per arredare
7