Cucine con paraspruzzi nero e elettrodomestici da incasso - Foto e idee per arredare
Filtra anche per:
Budget
Ordina per:Popolari oggi
161 - 180 di 3.866 foto
1 di 3
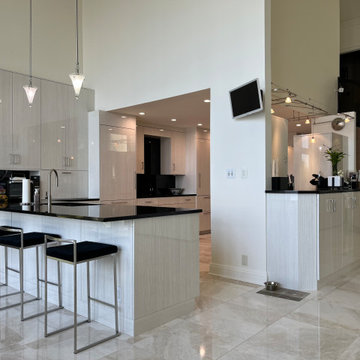
Beautiful contemporary black and white kitchen on the lake.
Idee per un'ampia cucina minimal con lavello sottopiano, ante lisce, ante bianche, top in granito, paraspruzzi nero, paraspruzzi in granito, elettrodomestici da incasso, pavimento in marmo, pavimento bianco e top nero
Idee per un'ampia cucina minimal con lavello sottopiano, ante lisce, ante bianche, top in granito, paraspruzzi nero, paraspruzzi in granito, elettrodomestici da incasso, pavimento in marmo, pavimento bianco e top nero

Foto di una cucina parallela chic di medie dimensioni con lavello sottopiano, ante lisce, ante in legno scuro, top in granito, paraspruzzi nero, paraspruzzi in gres porcellanato, elettrodomestici da incasso, pavimento in vinile, 2 o più isole, pavimento beige, top beige e soffitto a cassettoni

Nouveau défi, nouveau projet : transformer un salon en cuisine.
M.&Mme B souhaitaient réorganiser l’espace de vie du rez-de-chaussée tout en conservant l’esprit chaumière. Le salon devait donc déménager.
Nous disposions d’un beau volume pour intégrer un maximum de rangements.
Chaque élément a été disposé autour de l’imposant îlot central et son plan de travail stratifié décor ardoise.
L’espace est lumineux, à la fois grâce à la lumière naturelle mais également grâce aux spots intégrés dans les meubles hauts.
Une lumière qui se reflète aussi dans la crédence et la vitrine en verre.
Et que dire de ce sublime luminaire au-dessus du bloc de cuisson !
L’association des teintes et des matières crée une belle harmonie dans cette nouvelle cuisine élégante et chaleureuse.
Et vous, que pensez-vous de cette cuisine ? Avons-nous relevé le défi ?
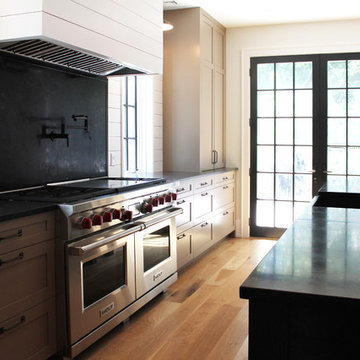
Casey Shea
Esempio di una grande cucina country con lavello stile country, ante con riquadro incassato, ante marroni, top in granito, paraspruzzi nero, paraspruzzi in lastra di pietra, elettrodomestici da incasso e pavimento in legno massello medio
Esempio di una grande cucina country con lavello stile country, ante con riquadro incassato, ante marroni, top in granito, paraspruzzi nero, paraspruzzi in lastra di pietra, elettrodomestici da incasso e pavimento in legno massello medio
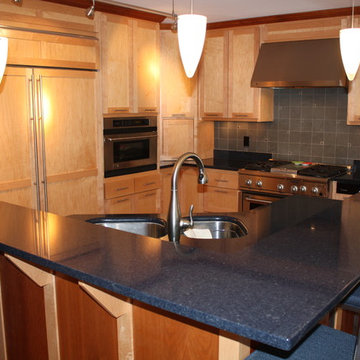
Photos by Ronday Zattera
Ispirazione per una cucina design di medie dimensioni con lavello a doppia vasca, ante in stile shaker, ante in legno chiaro, top in quarzo composito, paraspruzzi nero, paraspruzzi con piastrelle in ceramica, elettrodomestici da incasso, pavimento in legno massello medio, pavimento marrone e top nero
Ispirazione per una cucina design di medie dimensioni con lavello a doppia vasca, ante in stile shaker, ante in legno chiaro, top in quarzo composito, paraspruzzi nero, paraspruzzi con piastrelle in ceramica, elettrodomestici da incasso, pavimento in legno massello medio, pavimento marrone e top nero

Design by SAOTA
Architects in Association TKD Architects
Engineers Acor Consultants
Immagine di una grande cucina minimal con ante lisce, top marrone, lavello sottopiano, ante in legno scuro, paraspruzzi nero, paraspruzzi con lastra di vetro, elettrodomestici da incasso, penisola e pavimento beige
Immagine di una grande cucina minimal con ante lisce, top marrone, lavello sottopiano, ante in legno scuro, paraspruzzi nero, paraspruzzi con lastra di vetro, elettrodomestici da incasso, penisola e pavimento beige

Esempio di una cucina minimalista con lavello a doppia vasca, ante lisce, ante nere, paraspruzzi nero, elettrodomestici da incasso, pavimento in legno massello medio, pavimento marrone e top nero

Farmhouse kitchen with black, white, and wood palette. Inset cabinets with glass doors; decorative feet on base cabinets. Appliance panels. Nickel gap-clad island with stained wood end supports. Custom metal and wood decorative range hood surround.

Marc Mauldin Photography, Inc.
Foto di una cucina contemporanea con lavello sottopiano, ante lisce, ante in legno chiaro, paraspruzzi nero, elettrodomestici da incasso, pavimento in legno massello medio, pavimento grigio e top bianco
Foto di una cucina contemporanea con lavello sottopiano, ante lisce, ante in legno chiaro, paraspruzzi nero, elettrodomestici da incasso, pavimento in legno massello medio, pavimento grigio e top bianco

For this project, the initial inspiration for our clients came from seeing a modern industrial design featuring barnwood and metals in our showroom. Once our clients saw this, we were commissioned to completely renovate their outdated and dysfunctional kitchen and our in-house design team came up with this new space that incorporated old world aesthetics with modern farmhouse functions and sensibilities. Now our clients have a beautiful, one-of-a-kind kitchen which is perfect for hosting and spending time in.
Modern Farm House kitchen built in Milan Italy. Imported barn wood made and set in gun metal trays mixed with chalk board finish doors and steel framed wired glass upper cabinets. Industrial meets modern farm house
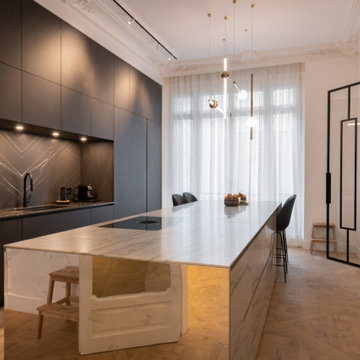
Le projet Dominique est le résultat de recherches et de travaux de plusieurs mois. Ce magnifique appartement haussmannien saura vous inspirer si vous êtes à la recherche d’inspiration raffinée et originale.
Ici les luminaires sont des objets de décoration à part entière. Tantôt ils prennent la forme de nuage dans la chambre des enfants, de délicates bulles chez les parents ou d’auréoles planantes dans les salons.
La cuisine, majestueuse, épouse totalement le mur en longueur. Il s’agit d’une création unique signée eggersmann by Paul & Benjamin. Pièce très importante pour la famille, elle a été pensée tant pour leur permettre de se retrouver que pour accueillir des invitations officielles.
La salle de bain parentale est une oeuvre d’art. On y retrouve une douche italienne minimaliste en pierre. Le bois permet de donner à la pièce un côté chic sans être trop ostentatoire. Il s’agit du même bois utilisé pour la construction des bateaux : solide, noble et surtout imperméable.
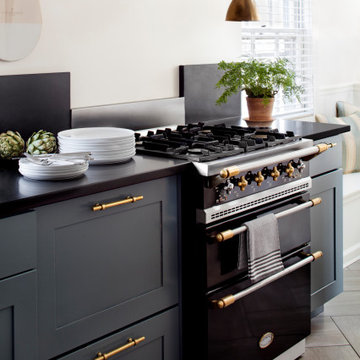
Immagine di una cucina classica di medie dimensioni con lavello a vasca singola, ante in stile shaker, ante blu, top in granito, paraspruzzi nero, paraspruzzi in granito, elettrodomestici da incasso, pavimento in gres porcellanato e top nero

This project was a gut renovation of a loft on Park Ave. South in Manhattan – it’s the personal residence of Andrew Petronio, partner at KA Design Group. Bilotta Senior Designer, Jeff Eakley, has worked with KA Design for 20 years. When it was time for Andrew to do his own kitchen, working with Jeff was a natural choice to bring it to life. Andrew wanted a modern, industrial, European-inspired aesthetic throughout his NYC loft. The allotted kitchen space wasn’t very big; it had to be designed in such a way that it was compact, yet functional, to allow for both plenty of storage and dining. Having an island look out over the living room would be too heavy in the space; instead they opted for a bar height table and added a second tier of cabinets for extra storage above the walls, accessible from the black-lacquer rolling library ladder. The dark finishes were selected to separate the kitchen from the rest of the vibrant, art-filled living area – a mix of dark textured wood and a contrasting smooth metal, all custom-made in Bilotta Collection Cabinetry. The base cabinets and refrigerator section are a horizontal-grained rift cut white oak with an Ebony stain and a wire-brushed finish. The wall cabinets are the focal point – stainless steel with a dark patina that brings out black and gold hues, picked up again in the blackened, brushed gold decorative hardware from H. Theophile. The countertops by Eastern Stone are a smooth Black Absolute; the backsplash is a black textured limestone from Artistic Tile that mimics the finish of the base cabinets. The far corner is all mirrored, elongating the room. They opted for the all black Bertazzoni range and wood appliance panels for a clean, uninterrupted run of cabinets.
Designer: Jeff Eakley with Andrew Petronio partner at KA Design Group. Photographer: Stefan Radtke
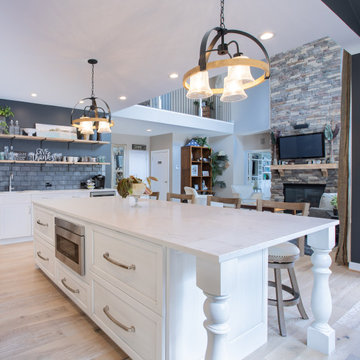
Immagine di una grande cucina classica chiusa con ante con riquadro incassato, ante in legno chiaro, top in marmo, paraspruzzi nero, paraspruzzi con piastrelle diamantate, elettrodomestici da incasso, parquet chiaro, pavimento beige e top bianco
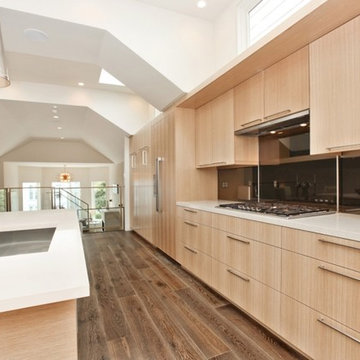
Esempio di una cucina minimal di medie dimensioni con lavello sottopiano, ante lisce, ante in legno chiaro, top in quarzo composito, paraspruzzi nero, paraspruzzi in lastra di pietra, elettrodomestici da incasso, pavimento in gres porcellanato, pavimento marrone e top bianco
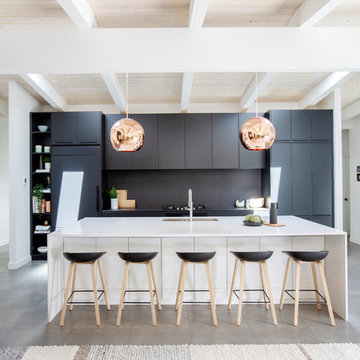
Esempio di una grande cucina moderna con lavello sottopiano, ante lisce, ante nere, paraspruzzi nero, elettrodomestici da incasso, pavimento grigio, top nero, top in quarzo composito e pavimento in cemento
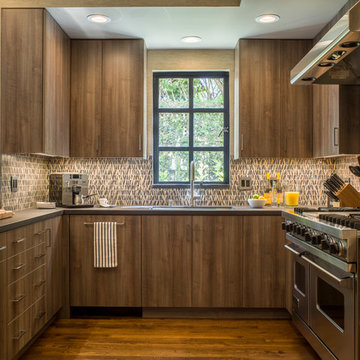
This kitchen features new cabinetry by Domicile SF. New hardwood floors, a mosaic stone tile back splash, NEOLITH counters and vinyl grass cloth warm up the remodeled kitchen.
Photography: E. Andrew McKinney

Photography - LongViews Studios
Idee per una grande cucina rustica con lavello sottopiano, ante lisce, top in granito, paraspruzzi nero, paraspruzzi in lastra di pietra, elettrodomestici da incasso, pavimento marrone, ante in legno scuro, parquet scuro e top grigio
Idee per una grande cucina rustica con lavello sottopiano, ante lisce, top in granito, paraspruzzi nero, paraspruzzi in lastra di pietra, elettrodomestici da incasso, pavimento marrone, ante in legno scuro, parquet scuro e top grigio
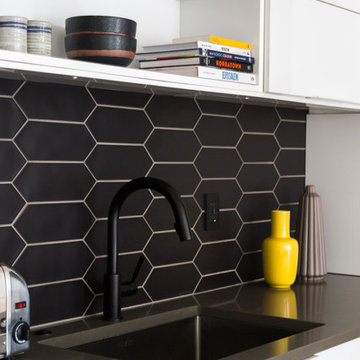
Courtney Apple
Foto di una cucina minimalista di medie dimensioni con lavello sottopiano, ante lisce, ante bianche, top in quarzo composito, paraspruzzi nero, paraspruzzi in gres porcellanato, elettrodomestici da incasso, parquet chiaro, nessuna isola e top grigio
Foto di una cucina minimalista di medie dimensioni con lavello sottopiano, ante lisce, ante bianche, top in quarzo composito, paraspruzzi nero, paraspruzzi in gres porcellanato, elettrodomestici da incasso, parquet chiaro, nessuna isola e top grigio
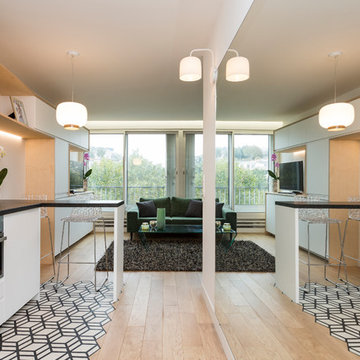
Stéphane Vasco © 2017 Houzz
Idee per una piccola cucina scandinava con lavello sottopiano, ante bianche, top in laminato, paraspruzzi nero, paraspruzzi con piastrelle in terracotta, elettrodomestici da incasso, pavimento in cementine, nessuna isola, pavimento bianco e ante lisce
Idee per una piccola cucina scandinava con lavello sottopiano, ante bianche, top in laminato, paraspruzzi nero, paraspruzzi con piastrelle in terracotta, elettrodomestici da incasso, pavimento in cementine, nessuna isola, pavimento bianco e ante lisce
Cucine con paraspruzzi nero e elettrodomestici da incasso - Foto e idee per arredare
9