Cucine con paraspruzzi multicolore - Foto e idee per arredare
Filtra anche per:
Budget
Ordina per:Popolari oggi
101 - 120 di 96.142 foto
1 di 3

Immagine di una grande cucina tropicale con lavello sottopiano, ante in stile shaker, ante bianche, paraspruzzi multicolore, paraspruzzi con piastrelle a listelli, elettrodomestici in acciaio inossidabile, parquet scuro, pavimento marrone, top bianco e top in superficie solida
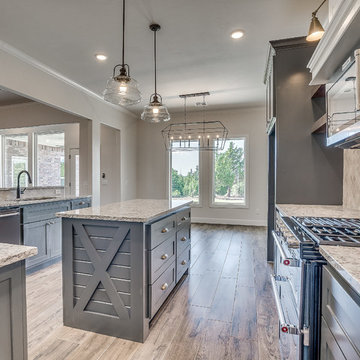
The view of the kitchen and dining space from the Butler's Pantry.
Foto di un'ampia cucina country con lavello sottopiano, ante in stile shaker, ante grigie, top in granito, paraspruzzi multicolore, paraspruzzi in marmo, elettrodomestici in acciaio inossidabile, parquet chiaro e top multicolore
Foto di un'ampia cucina country con lavello sottopiano, ante in stile shaker, ante grigie, top in granito, paraspruzzi multicolore, paraspruzzi in marmo, elettrodomestici in acciaio inossidabile, parquet chiaro e top multicolore

Foto di una grande cucina classica con lavello sottopiano, ante con riquadro incassato, elettrodomestici in acciaio inossidabile, pavimento grigio, top beige, ante in legno bruno, top in granito, paraspruzzi multicolore, paraspruzzi con piastrelle a mosaico e parquet scuro
L’idée : Décloisonner, Ouvrir les espaces tout en les identifiant.
Appartement ancien qui nécessitait une rénovation globale. La disposition des pièces a été totalement modifiée. La cuisine et la salle de bain se sont inversées, les anciennes cloisons de la pièces d’eau ont été démolies pour créer une cuisine ouverte. La chambre a été totalement modifiée. Un sanitaire a été créé car l’appartement ne disposait pas d’équipement raccordé au réseau d’évacuation collectif.
L’appartement retrouve une identité méditerranéenne, avec ses teintes de bleus, ses carreaux ciments et ses luminaires en fibres naturelles. Le côté plus cosy du lieu est créé par les matières velours, le papier peint de la chambre et ses teintes plus soutenues.
Chaque espace retrouve une identité, les fonctions sont bien définies. Dans cet appartement d’à peine 32m², on joue avec les volumes et les couleurs pour redonner de la grandeur au pièces.
Crédit Photos : Aurélie-Anne Vincent et Jenifer Johnson photographe

Esempio di un'ampia cucina moderna con lavello sottopiano, ante lisce, ante blu, top in quarzo composito, paraspruzzi multicolore, paraspruzzi in lastra di pietra, elettrodomestici colorati, pavimento in legno massello medio, pavimento marrone e top multicolore

Immagine di un'ampia cucina classica con lavello sottopiano, ante bianche, elettrodomestici in acciaio inossidabile, parquet chiaro, top grigio, ante in stile shaker, paraspruzzi multicolore e paraspruzzi in lastra di pietra
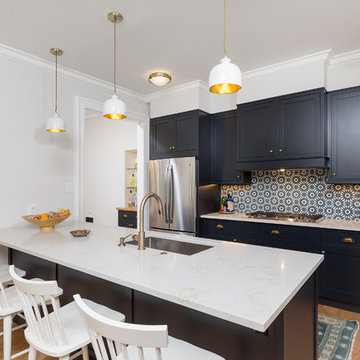
Idee per una cucina classica chiusa con lavello sottopiano, ante in stile shaker, paraspruzzi multicolore, paraspruzzi con piastrelle di cemento, elettrodomestici in acciaio inossidabile, parquet chiaro, penisola, top bianco e ante nere

This kitchen features two styles of custom cabinetry. One in black walnut and the other in a glossy white acrylic. Colorful Baltic-style backsplash adds vibrancy and contrast against the white and natural wood finishes. The center island countertop is made of white marble and the perimeter countertop is dark soapstone.
Photo Credit: Michael deLeon Photography
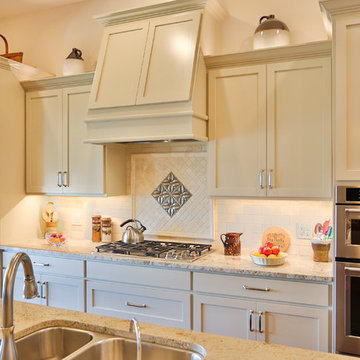
Kitchen in Hill Country Stone Home. Features hardwood floors, granite countertops, custom wood cabinets, unique backsplash, under and above cabinet lighting, and exposed cedar beams.

Immagine di una cucina rustica di medie dimensioni con lavello da incasso, ante in stile shaker, ante in legno chiaro, top in granito, paraspruzzi multicolore, paraspruzzi con piastrelle di vetro, elettrodomestici in acciaio inossidabile, pavimento in vinile, pavimento marrone e top multicolore
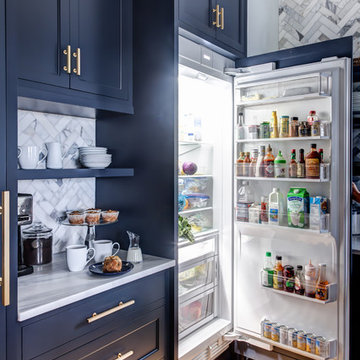
Bay Head, New Jersey Transitional Kitchen designed by Stonington Cabinetry & Designs
https://www.kountrykraft.com/photo-gallery/hale-navy-kitchen-cabinets-bay-head-nj-j103256/
Photography by Chris Veith
#KountryKraft #CustomCabinetry
Cabinetry Style: Inset/No Bead
Door Design: TW10 Hyrbid
Custom Color: Custom Paint Match to Benjamin Moore Hale Navy
Job Number: J103256

Ispirazione per una cucina tradizionale di medie dimensioni con lavello sottopiano, ante in stile shaker, paraspruzzi multicolore, top bianco, ante grigie, top in quarzo composito, paraspruzzi con piastrelle di cemento, elettrodomestici in acciaio inossidabile, pavimento in legno massello medio e pavimento beige

SeaThru is a new, waterfront, modern home. SeaThru was inspired by the mid-century modern homes from our area, known as the Sarasota School of Architecture.
This homes designed to offer more than the standard, ubiquitous rear-yard waterfront outdoor space. A central courtyard offer the residents a respite from the heat that accompanies west sun, and creates a gorgeous intermediate view fro guest staying in the semi-attached guest suite, who can actually SEE THROUGH the main living space and enjoy the bay views.
Noble materials such as stone cladding, oak floors, composite wood louver screens and generous amounts of glass lend to a relaxed, warm-contemporary feeling not typically common to these types of homes.
Photos by Ryan Gamma Photography
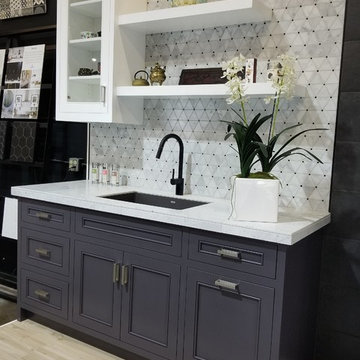
Photography - Zapata Design LLC
Ispirazione per una piccola cucina contemporanea con ante a filo, ante viola, paraspruzzi multicolore, paraspruzzi in marmo, nessuna isola, top giallo e top in marmo
Ispirazione per una piccola cucina contemporanea con ante a filo, ante viola, paraspruzzi multicolore, paraspruzzi in marmo, nessuna isola, top giallo e top in marmo
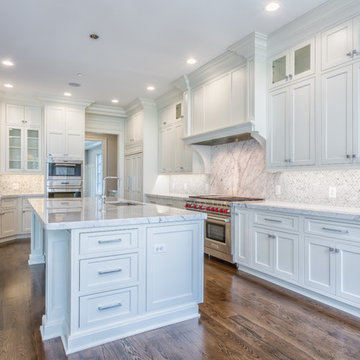
Sean Shanahan
Ispirazione per una grande cucina chic con lavello sottopiano, ante bianche, top in marmo, paraspruzzi multicolore, paraspruzzi in marmo, elettrodomestici da incasso, top multicolore, ante con riquadro incassato, parquet scuro e pavimento marrone
Ispirazione per una grande cucina chic con lavello sottopiano, ante bianche, top in marmo, paraspruzzi multicolore, paraspruzzi in marmo, elettrodomestici da incasso, top multicolore, ante con riquadro incassato, parquet scuro e pavimento marrone

Idee per una grande cucina classica con lavello sottopiano, ante con riquadro incassato, ante grigie, paraspruzzi multicolore, paraspruzzi in gres porcellanato, elettrodomestici da incasso, pavimento in gres porcellanato, pavimento marrone e top grigio

Galley kitchen layout with stainless steel countertop put over walnut wood kitchen cabinets to keep the denting and dinging effect to a minimum. The cabinetry is made of polished walnut wool material to bring the warmth and durability to complete the transitional style.

Immagine di una cucina stile marino di medie dimensioni con ante con riquadro incassato, ante bianche, top in quarzite, paraspruzzi multicolore, paraspruzzi con piastrelle in ceramica, pavimento bianco, top bianco e elettrodomestici neri

A realisation of our bespoke freestanding kitchen kitchen concept in beautiful sustainable British Ash. So many bespoke features, clever storage solutions and custom designed products. A huge deli style bespoke shelving unit with solid Ash ladder and integrated rail design marks the entrance to the kitchen wrapping around some beautiful reeded glass wall units and our freestanding kitchen units. Features included bespoke veg bin, occasional table and a huge bespoke larder unit with spice racks
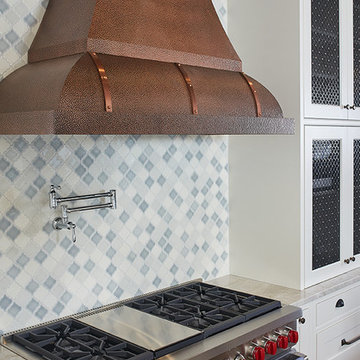
The best of the past and present meet in this distinguished design. Custom craftsmanship and distinctive detailing give this lakefront residence its vintage flavor while an open and light-filled floor plan clearly mark it as contemporary. With its interesting shingled roof lines, abundant windows with decorative brackets and welcoming porch, the exterior takes in surrounding views while the interior meets and exceeds contemporary expectations of ease and comfort. The main level features almost 3,000 square feet of open living, from the charming entry with multiple window seats and built-in benches to the central 15 by 22-foot kitchen, 22 by 18-foot living room with fireplace and adjacent dining and a relaxing, almost 300-square-foot screened-in porch. Nearby is a private sitting room and a 14 by 15-foot master bedroom with built-ins and a spa-style double-sink bath with a beautiful barrel-vaulted ceiling. The main level also includes a work room and first floor laundry, while the 2,165-square-foot second level includes three bedroom suites, a loft and a separate 966-square-foot guest quarters with private living area, kitchen and bedroom. Rounding out the offerings is the 1,960-square-foot lower level, where you can rest and recuperate in the sauna after a workout in your nearby exercise room. Also featured is a 21 by 18-family room, a 14 by 17-square-foot home theater, and an 11 by 12-foot guest bedroom suite.
Photography: Ashley Avila Photography & Fulview Builder: J. Peterson Homes Interior Design: Vision Interiors by Visbeen
Cucine con paraspruzzi multicolore - Foto e idee per arredare
6