Cucine con paraspruzzi multicolore e pavimento in ardesia - Foto e idee per arredare
Filtra anche per:
Budget
Ordina per:Popolari oggi
101 - 120 di 1.142 foto
1 di 3
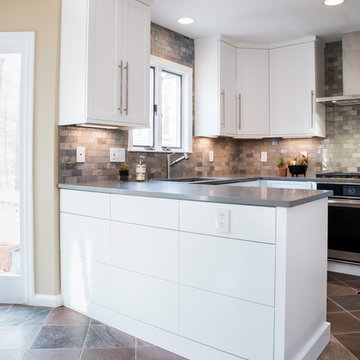
The other side of the peninsula features "tip-on" drawers. This cool mechanism opens the drawers with the tap of a finger. The hardware-free cabinetry is exactly what the clients wanted to suit their clean-lined tastes.

Steven Paul Whitsitt Photography
Idee per un'ampia cucina rustica con lavello sottopiano, ante con bugna sagomata, ante con finitura invecchiata, top in granito, paraspruzzi multicolore, paraspruzzi in lastra di pietra, elettrodomestici in acciaio inossidabile, pavimento in ardesia e penisola
Idee per un'ampia cucina rustica con lavello sottopiano, ante con bugna sagomata, ante con finitura invecchiata, top in granito, paraspruzzi multicolore, paraspruzzi in lastra di pietra, elettrodomestici in acciaio inossidabile, pavimento in ardesia e penisola
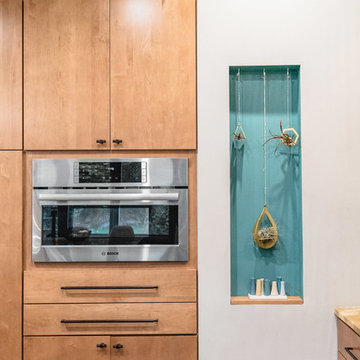
Idee per una cucina minimalista di medie dimensioni con lavello a vasca singola, ante lisce, ante in legno scuro, top in quarzite, paraspruzzi multicolore, paraspruzzi con piastrelle in ceramica, elettrodomestici neri, pavimento in ardesia e pavimento multicolore
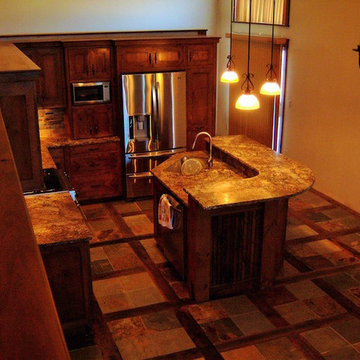
Foto di una piccola cucina rustica chiusa con lavello sottopiano, ante in stile shaker, ante in legno scuro, top in granito, paraspruzzi multicolore, paraspruzzi con piastrelle in pietra, elettrodomestici in acciaio inossidabile e pavimento in ardesia
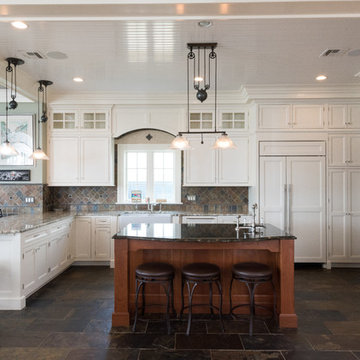
David Lau, Jason Lusardi, Architect
Immagine di una grande cucina stile marinaro con ante in stile shaker, ante bianche, top in granito, paraspruzzi multicolore, paraspruzzi con piastrelle in pietra, elettrodomestici in acciaio inossidabile e pavimento in ardesia
Immagine di una grande cucina stile marinaro con ante in stile shaker, ante bianche, top in granito, paraspruzzi multicolore, paraspruzzi con piastrelle in pietra, elettrodomestici in acciaio inossidabile e pavimento in ardesia
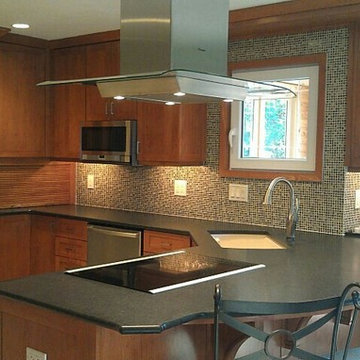
The client owned a regular depth refrigerator so in order to create a feeling that it was "built in" an appliance door was designed to avoid a wasted corner. This way the counter top can stay clean and appliances are hidden.

Idee per una grande cucina ad U chic chiusa con lavello sottopiano, ante lisce, ante in legno scuro, top in granito, paraspruzzi multicolore, paraspruzzi in lastra di pietra, elettrodomestici in acciaio inossidabile, pavimento in ardesia, nessuna isola, pavimento multicolore e top multicolore
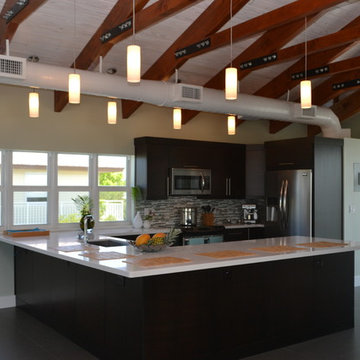
The main floor of the home is on the third floor with exposed rafters, whitewash tongue and groove ceiling and rectified porcelain floors.The kitchen is in an espresso finish with a wide L Shaped, island with a white quartz counter top.
Photo Credit: Christopher Casariego
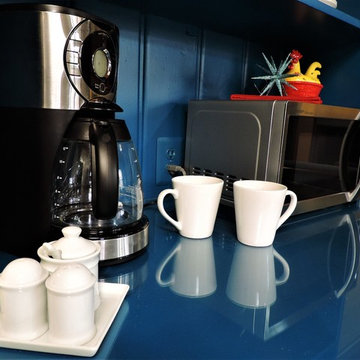
This stand alone cabinet piece makes a perfect coffee bar!
Foto di una piccola cucina a L minimalista chiusa con lavello a doppia vasca, ante lisce, ante grigie, top in superficie solida, paraspruzzi multicolore, paraspruzzi con piastrelle a mosaico, elettrodomestici in acciaio inossidabile, pavimento in ardesia, penisola, pavimento nero e top grigio
Foto di una piccola cucina a L minimalista chiusa con lavello a doppia vasca, ante lisce, ante grigie, top in superficie solida, paraspruzzi multicolore, paraspruzzi con piastrelle a mosaico, elettrodomestici in acciaio inossidabile, pavimento in ardesia, penisola, pavimento nero e top grigio
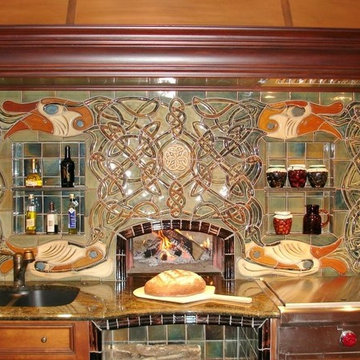
Photo credit: Kansas City Homes & Gardens and Kitchens By Kleweno
Ispirazione per una grande cucina chic con lavello a vasca singola, ante con bugna sagomata, ante in legno bruno, top in granito, paraspruzzi multicolore, paraspruzzi con piastrelle di vetro, elettrodomestici in acciaio inossidabile, pavimento in ardesia e 2 o più isole
Ispirazione per una grande cucina chic con lavello a vasca singola, ante con bugna sagomata, ante in legno bruno, top in granito, paraspruzzi multicolore, paraspruzzi con piastrelle di vetro, elettrodomestici in acciaio inossidabile, pavimento in ardesia e 2 o più isole
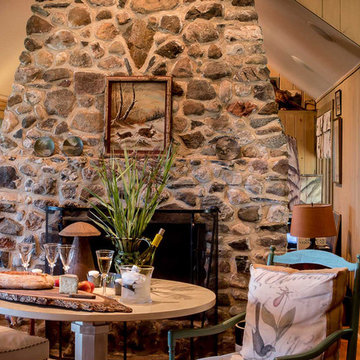
Fireplace in kitchen
Immagine di una piccola cucina rustica con lavello integrato, ante lisce, ante nere, top in legno, paraspruzzi multicolore, paraspruzzi con piastrelle in ceramica, elettrodomestici neri e pavimento in ardesia
Immagine di una piccola cucina rustica con lavello integrato, ante lisce, ante nere, top in legno, paraspruzzi multicolore, paraspruzzi con piastrelle in ceramica, elettrodomestici neri e pavimento in ardesia
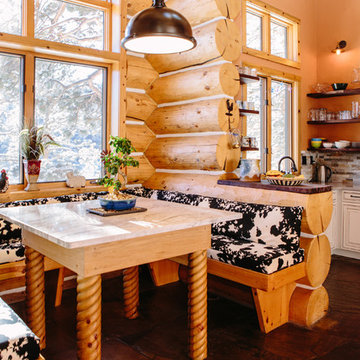
This project's final result exceeded even our vision for the space! This kitchen is part of a stunning traditional log home in Evergreen, CO. The original kitchen had some unique touches, but was dated and not a true reflection of our client. The existing kitchen felt dark despite an amazing amount of natural light, and the colors and textures of the cabinetry felt heavy and expired. The client wanted to keep with the traditional rustic aesthetic that is present throughout the rest of the home, but wanted a much brighter space and slightly more elegant appeal. Our scope included upgrades to just about everything: new semi-custom cabinetry, new quartz countertops, new paint, new light fixtures, new backsplash tile, and even a custom flue over the range. We kept the original flooring in tact, retained the original copper range hood, and maintained the same layout while optimizing light and function. The space is made brighter by a light cream primary cabinetry color, and additional feature lighting everywhere including in cabinets, under cabinets, and in toe kicks. The new kitchen island is made of knotty alder cabinetry and topped by Cambria quartz in Oakmoor. The dining table shares this same style of quartz and is surrounded by custom upholstered benches in Kravet's Cowhide suede. We introduced a new dramatic antler chandelier at the end of the island as well as Restoration Hardware accent lighting over the dining area and sconce lighting over the sink area open shelves. We utilized composite sinks in both the primary and bar locations, and accented these with farmhouse style bronze faucets. Stacked stone covers the backsplash, and a handmade elk mosaic adorns the space above the range for a custom look that is hard to ignore. We finished the space with a light copper paint color to add extra warmth and finished cabinetry with rustic bronze hardware. This project is breathtaking and we are so thrilled our client can enjoy this kitchen for many years to come!
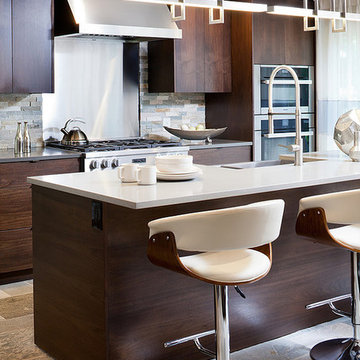
renovated modern open concept kitchen with dark wood walnut cabinetry. quartz man made counter tops. stainless steel appliainces. professional series appliances. modern island pendants. swivel leather modern barstools. slate floor and backsplash.

Another view of this lovely kitchen with green Viking appliances.
Esempio di una grande cucina rustica chiusa con elettrodomestici colorati, lavello sottopiano, ante con bugna sagomata, ante in legno scuro, top in granito, paraspruzzi multicolore, paraspruzzi in ardesia, pavimento in ardesia e pavimento multicolore
Esempio di una grande cucina rustica chiusa con elettrodomestici colorati, lavello sottopiano, ante con bugna sagomata, ante in legno scuro, top in granito, paraspruzzi multicolore, paraspruzzi in ardesia, pavimento in ardesia e pavimento multicolore
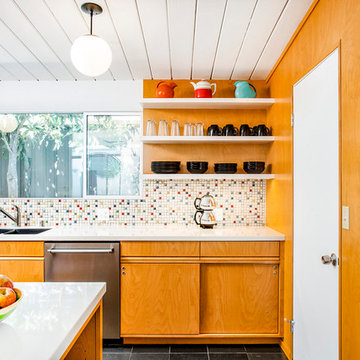
Foto di una cucina moderna di medie dimensioni con lavello sottopiano, ante lisce, paraspruzzi multicolore, elettrodomestici in acciaio inossidabile, penisola, pavimento nero, top bianco, ante in legno scuro, top in superficie solida, paraspruzzi con piastrelle a mosaico e pavimento in ardesia
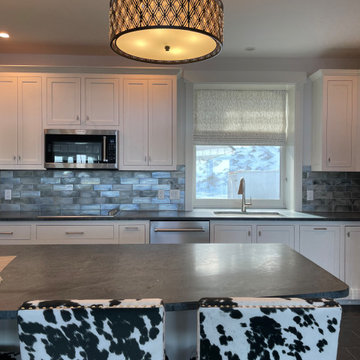
Blending into the surroundings, allowing other pieces in the room to be the focal.
Foto di una cucina minimalista di medie dimensioni con lavello integrato, ante con riquadro incassato, ante bianche, top in saponaria, paraspruzzi multicolore, paraspruzzi in gres porcellanato, elettrodomestici in acciaio inossidabile, pavimento in ardesia, pavimento grigio e top nero
Foto di una cucina minimalista di medie dimensioni con lavello integrato, ante con riquadro incassato, ante bianche, top in saponaria, paraspruzzi multicolore, paraspruzzi in gres porcellanato, elettrodomestici in acciaio inossidabile, pavimento in ardesia, pavimento grigio e top nero
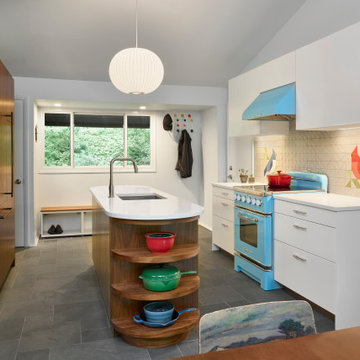
Immagine di un cucina con isola centrale minimalista con lavello sottopiano, ante lisce, ante marroni, top in quarzo composito, paraspruzzi multicolore, paraspruzzi con piastrelle in ceramica, elettrodomestici colorati, pavimento in ardesia, pavimento grigio, top bianco e travi a vista

Builder installed kitchen in 2002 was stripped of inappropriate trim and therefore original ceiling was revealed. New stainless steel backsplash and hood and vent wrap was designed. Shaker style cabinets had their insets filled in so that era appropriate flat front cabinets were the finished look.
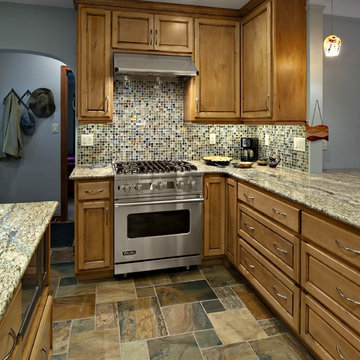
Ehlen Creative Communications: Mark Ehlen
Ispirazione per una cucina tradizionale di medie dimensioni con lavello a doppia vasca, ante con riquadro incassato, ante in legno scuro, top in granito, paraspruzzi multicolore, paraspruzzi con piastrelle di vetro, elettrodomestici in acciaio inossidabile e pavimento in ardesia
Ispirazione per una cucina tradizionale di medie dimensioni con lavello a doppia vasca, ante con riquadro incassato, ante in legno scuro, top in granito, paraspruzzi multicolore, paraspruzzi con piastrelle di vetro, elettrodomestici in acciaio inossidabile e pavimento in ardesia
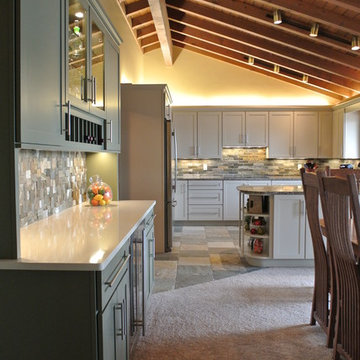
1970's sprawling lakefront ranch home w/ redesigned custom kitchen and custom built-ins
Foto di una cucina chic di medie dimensioni con ante in stile shaker, ante bianche, top in superficie solida, penisola, paraspruzzi multicolore, paraspruzzi con piastrelle in pietra, elettrodomestici in acciaio inossidabile e pavimento in ardesia
Foto di una cucina chic di medie dimensioni con ante in stile shaker, ante bianche, top in superficie solida, penisola, paraspruzzi multicolore, paraspruzzi con piastrelle in pietra, elettrodomestici in acciaio inossidabile e pavimento in ardesia
Cucine con paraspruzzi multicolore e pavimento in ardesia - Foto e idee per arredare
6