Cucine con paraspruzzi multicolore e paraspruzzi in ardesia - Foto e idee per arredare
Filtra anche per:
Budget
Ordina per:Popolari oggi
61 - 80 di 511 foto
1 di 3
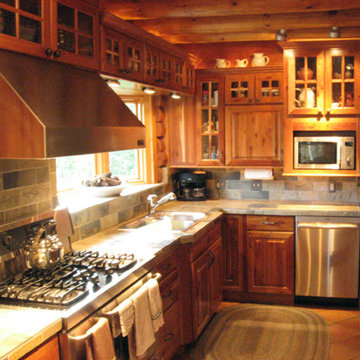
Esempio di una cucina a L rustica chiusa e di medie dimensioni con lavello a doppia vasca, ante con bugna sagomata, ante in legno bruno, top piastrellato, paraspruzzi multicolore, paraspruzzi in ardesia, elettrodomestici in acciaio inossidabile, pavimento in terracotta, nessuna isola, pavimento arancione e top multicolore
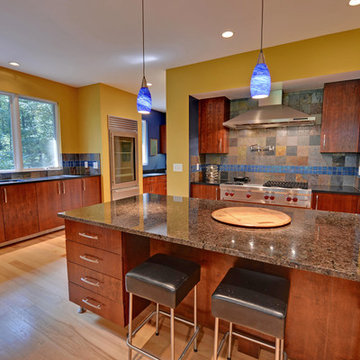
Stuart Wade, Envision Virtual Tours
Professional Photographers and Virtual Tour Providers Envision Virtual Tours is the best choice to showcase your home or cabin
The mountains of Georgia, blanketed in thick green trees and teeming with wildlife, are a perfect place to escape the daily worries of life and to take a refreshing vacation. Nestled right into the beautiful woods of Dillard, your vacation home will give you an amazing view of the surrounding mountains, and will put you in a perfect position for enjoying all the Georgia's Northeast Mountains have to offer.
Explore the Blue Ridge Mountains
The little town of Dillard is surrounded by the Blue Ridge Mountains. There are state parks and national forests that will be located near your Northeast Mountains lodging. You will find breathtaking beauty and endless activities in the area. Near the Dillard cabins you will find horseback riding trails, horse boarding, and rental corrals.
Go hiking in the beautiful Blue Ridge Mountains and see the local wildlife and the impressive forests, and you can even visit several beautiful waterfalls. Go biking on the winding paved roads throughout the mountains, or visit some of the designated mountain biking trails. Swimming, tennis, golf, and fishing are other common activities in the area. If you are an aspiring photographer or simply have your camera on hand, you will not want to miss out on the many opportunities to capture stunning photographs.
Experience the Culture
Experience the culture of the Northeast Mountains by visiting downtown Dillard and other surrounding towns. The Blue Ridge Mountains are a part of the larger Appalachian Mountain Range, and there is a distinct culture and style to the area. Don't miss out on the music, art, food, and crafts that are traditional in the area.
Your cabin, tucked away in Dillard, will provide you with all the comforts you need to truly enjoy your mountain vacation. Your experience will be authentic and complete with Dillard vacation rentals.
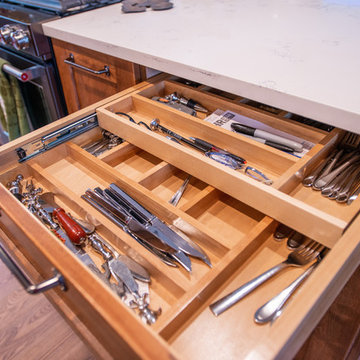
Twp tiered silverware holders allow extra storage in a single drawer. Maximizing space within the drawer.
Photographs by: Libbie Martin with Think Role
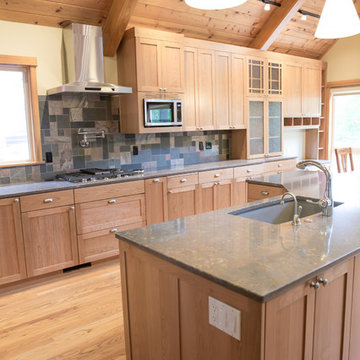
Our clients wanted to update their kitchen and create more storage space. They also needed a desk area in the kitchen and a display area for family keepsakes. With small children, they were not using the breakfast bar on the island, so we chose when redesigning the island to add storage instead of having the countertop overhang for seating. We extended the height of the cabinetry also. A desk area with 2 file drawers and mail sorting cubbies was created so the homeowners could have a place to organize their bills, charge their electronics, and pay bills. We also installed 2 plugs into the narrow bookcase to the right of the desk area with USB plugs for charging phones and tablets.
Our clients chose a cherry craftsman cabinet style with simple cups and knobs in brushed stainless steel. For the countertops, Silestone Copper Mist was chosen. It is a gorgeous slate blue hue with copper flecks. To compliment this choice, I custom designed this slate backsplash using multiple colors of slate. This unique, natural stone, geometric backsplash complemented the countertops and the cabinetry style perfectly.
We installed a pot filler over the cooktop and a pull-out spice cabinet to the right of the cooktop. To utilize counterspace, the microwave was installed into a wall cabinet to the right of the cooktop. We moved the sink and dishwasher into the island and placed a pull-out garbage and recycling drawer to the left of the sink. An appliance lift was also installed for a Kitchenaid mixer to be stored easily without ever having to lift it.
To improve the lighting in the kitchen and great room which has a vaulted pine tongue and groove ceiling, we designed and installed hollow beams to run the electricity through from the kitchen to the fireplace. For the island we installed 3 pendants and 4 down lights to provide ample lighting at the island. All lighting was put onto dimmer switches. We installed new down lighting along the cooktop wall. For the great room, we installed track lighting and attached it to the sides of the beams and used directional lights to provide lighting for the great room and to light up the fireplace.
The beautiful home in the woods, now has an updated, modern kitchen and fantastic lighting which our clients love.
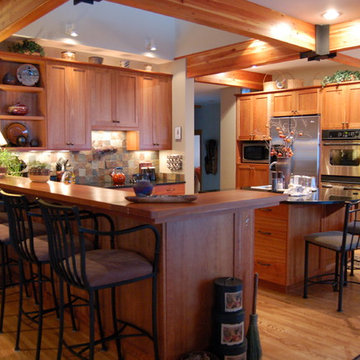
kitchen, rustic, Minnesota, Shaker Style cabinets, wood cabinets
Foto di una cucina stile rurale con elettrodomestici in acciaio inossidabile, ante in stile shaker, ante in legno scuro, paraspruzzi multicolore, paraspruzzi in ardesia e struttura in muratura
Foto di una cucina stile rurale con elettrodomestici in acciaio inossidabile, ante in stile shaker, ante in legno scuro, paraspruzzi multicolore, paraspruzzi in ardesia e struttura in muratura
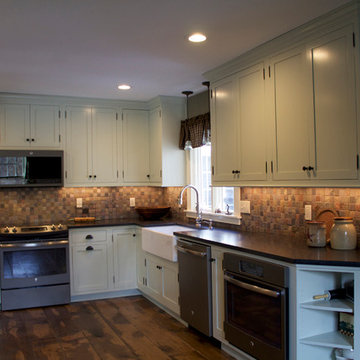
An overall view of this gorgeous open kitchen in Benjamin Moore Silver Sage, featuring GE black slate appliances, wide rough-sawn oak flooring, and slate tile backsplash.
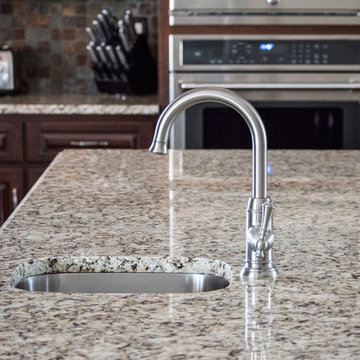
Another aspect of this Family Home Update involved gutting the Kitchen, making the layout more efficient, expanding the island, updating the custom cabinets and taking them all the way to the ceiling, and installing new appliances, countertops, backsplash and fixtures. The newly refinished floors look amazing against the new rich wood cabinet stain. The slate and ledge-stone backsplash brings the outdoors in. The island provides lots of prep space and is large enough to accommodate 4 leather saddle seat barstools.
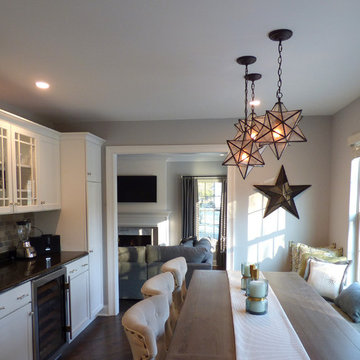
SH interiors
Idee per una cucina a L tradizionale chiusa e di medie dimensioni con lavello sottopiano, ante lisce, ante bianche, top in legno, paraspruzzi multicolore, paraspruzzi in ardesia, elettrodomestici in acciaio inossidabile, parquet scuro, nessuna isola e pavimento marrone
Idee per una cucina a L tradizionale chiusa e di medie dimensioni con lavello sottopiano, ante lisce, ante bianche, top in legno, paraspruzzi multicolore, paraspruzzi in ardesia, elettrodomestici in acciaio inossidabile, parquet scuro, nessuna isola e pavimento marrone
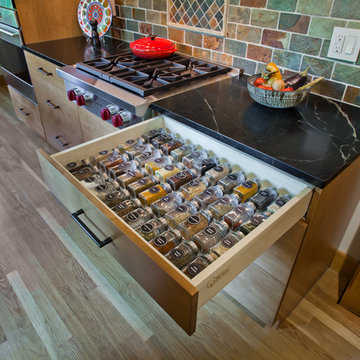
Gilbertson Photography
Esempio di una cucina classica chiusa e di medie dimensioni con lavello stile country, ante in stile shaker, ante in legno scuro, top in saponaria, paraspruzzi multicolore, paraspruzzi in ardesia, elettrodomestici da incasso, parquet chiaro, pavimento marrone e top nero
Esempio di una cucina classica chiusa e di medie dimensioni con lavello stile country, ante in stile shaker, ante in legno scuro, top in saponaria, paraspruzzi multicolore, paraspruzzi in ardesia, elettrodomestici da incasso, parquet chiaro, pavimento marrone e top nero
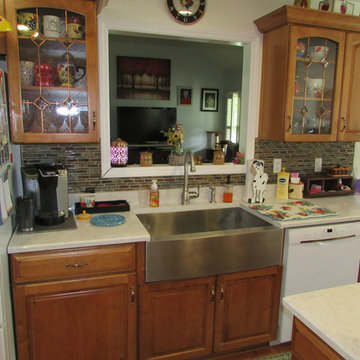
Scott Kitchen Remodel
Lowe's Interior Project Specialist: Drew Plott
Cabinet Specialist: Brittany Morris
Flooring Specialist: Carl Jarrell
Plumbing Specialist: Joe Bell
Millwork Specialist: Brandon Williams
Lowe's General Contractor: Gillespie Construction
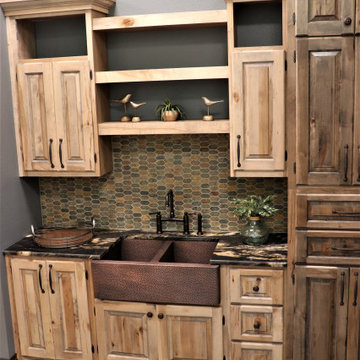
Rustic Kitchen with Hammered Copper Sink, Bridge Style Faucet in Rustic Copper, Leathered Finish Granite Countertops, Mosaic Slate Tile Hexagon Backsplash, Polished Pewter Wall Color, Rustic Iron Cabinetry Hardware, Rustic Maple Cabinetry in Two Contrasting Stains with Raised Panel Fronts.
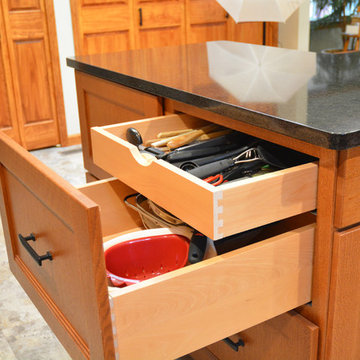
This craftsman style kitchen design is the perfect combination of form and function. With a custom designed hutch and eat-in kitchen island featuring a CraftArt wood tabletop, the kitchen is the perfect place for family and friends to gather. The wood tone of the Medallion cabinetry contrasts beautifully with the dark Cambria quartz countertop and slate backsplash, but it is the excellent storage accessories inside these cabinets that really set this design apart. From tray dividers to magic corner pull-outs, this kitchen keeps clutter at bay and lets the design shine through.
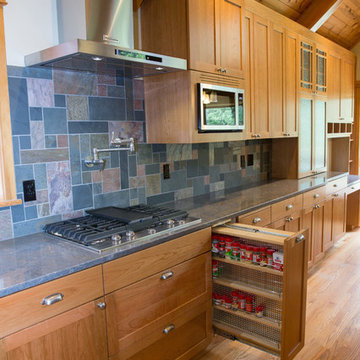
Our clients wanted to update their kitchen and create more storage space. They also needed a desk area in the kitchen and a display area for family keepsakes. With small children, they were not using the breakfast bar on the island, so we chose when redesigning the island to add storage instead of having the countertop overhang for seating. We extended the height of the cabinetry also. A desk area with 2 file drawers and mail sorting cubbies was created so the homeowners could have a place to organize their bills, charge their electronics, and pay bills. We also installed 2 plugs into the narrow bookcase to the right of the desk area with USB plugs for charging phones and tablets.
Our clients chose a cherry craftsman cabinet style with simple cups and knobs in brushed stainless steel. For the countertops, Silestone Copper Mist was chosen. It is a gorgeous slate blue hue with copper flecks. To compliment this choice, I custom designed this slate backsplash using multiple colors of slate. This unique, natural stone, geometric backsplash complemented the countertops and the cabinetry style perfectly.
We installed a pot filler over the cooktop and a pull-out spice cabinet to the right of the cooktop. To utilize counterspace, the microwave was installed into a wall cabinet to the right of the cooktop. We moved the sink and dishwasher into the island and placed a pull-out garbage and recycling drawer to the left of the sink. An appliance lift was also installed for a Kitchenaid mixer to be stored easily without ever having to lift it.
To improve the lighting in the kitchen and great room which has a vaulted pine tongue and groove ceiling, we designed and installed hollow beams to run the electricity through from the kitchen to the fireplace. For the island we installed 3 pendants and 4 down lights to provide ample lighting at the island. All lighting was put onto dimmer switches. We installed new down lighting along the cooktop wall. For the great room, we installed track lighting and attached it to the sides of the beams and used directional lights to provide lighting for the great room and to light up the fireplace.
The beautiful home in the woods, now has an updated, modern kitchen and fantastic lighting which our clients love.
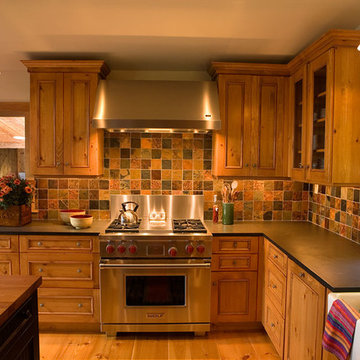
Esempio di una grande cucina rustica con ante con riquadro incassato, ante in legno scuro, paraspruzzi multicolore, paraspruzzi in ardesia, elettrodomestici in acciaio inossidabile, pavimento in legno massello medio e top nero
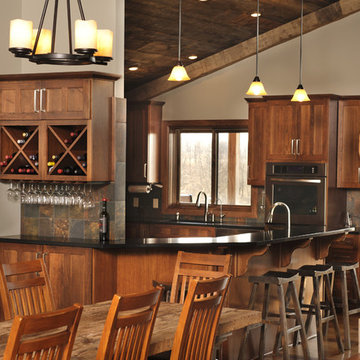
This Kitchen is part of a great room that consists of vaulted ceilings with 200 year old wood and beams. The cabinetry is a glazed hickory with black quartz countertops and a slate back splash.
The flooring is reclaimed barn flooring.
There is a wonderful stone fire place separating the spaces
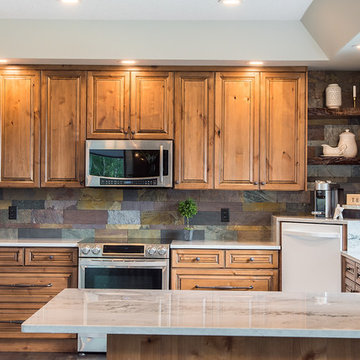
In order to save money on the project we kept the kitchen layout the same as well as kept the kitchen boxes. The new cabinet doors were built from Alder-wood, then stained and glazed which adds a beautiful depth and richness within the space. Sealine Extra Sette Mari Quartz and slate back splash completed the project.
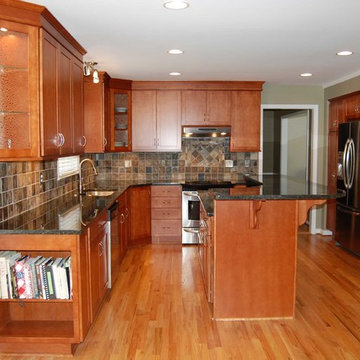
Idee per una cucina contemporanea di medie dimensioni con lavello sottopiano, ante in stile shaker, ante in legno scuro, top in granito, paraspruzzi multicolore, paraspruzzi in ardesia, elettrodomestici in acciaio inossidabile, pavimento in legno massello medio e pavimento marrone
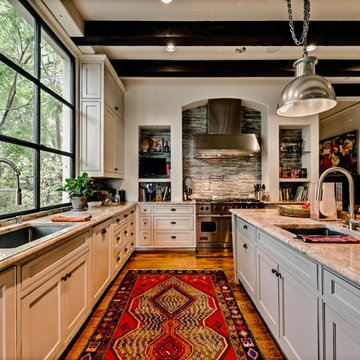
Ispirazione per un'ampia cucina mediterranea chiusa con lavello sottopiano, ante in stile shaker, ante bianche, top in marmo, paraspruzzi multicolore, paraspruzzi in ardesia, elettrodomestici in acciaio inossidabile, pavimento in legno massello medio e pavimento marrone
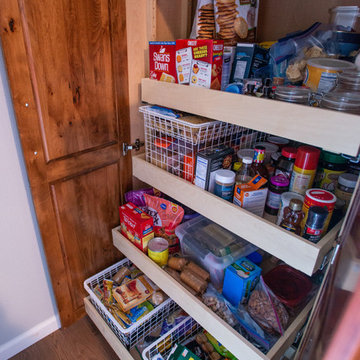
Pantries are also good for food storage.
Photographs by: Libbie Martin with Think Role
Immagine di una grande cucina rustica con lavello sottopiano, ante in stile shaker, ante marroni, top in quarzo composito, paraspruzzi multicolore, paraspruzzi in ardesia, elettrodomestici in acciaio inossidabile, pavimento in legno massello medio, pavimento marrone e top bianco
Immagine di una grande cucina rustica con lavello sottopiano, ante in stile shaker, ante marroni, top in quarzo composito, paraspruzzi multicolore, paraspruzzi in ardesia, elettrodomestici in acciaio inossidabile, pavimento in legno massello medio, pavimento marrone e top bianco
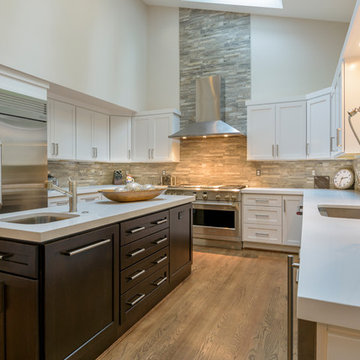
Major kitchen Renovation in Mclean, VA
Photo Credit: Felicia Evans
Immagine di una grande cucina classica con lavello sottopiano, ante in stile shaker, ante bianche, top in quarzo composito, paraspruzzi multicolore, paraspruzzi in ardesia, elettrodomestici in acciaio inossidabile, pavimento in legno massello medio e 2 o più isole
Immagine di una grande cucina classica con lavello sottopiano, ante in stile shaker, ante bianche, top in quarzo composito, paraspruzzi multicolore, paraspruzzi in ardesia, elettrodomestici in acciaio inossidabile, pavimento in legno massello medio e 2 o più isole
Cucine con paraspruzzi multicolore e paraspruzzi in ardesia - Foto e idee per arredare
4