Cucine con paraspruzzi multicolore e elettrodomestici da incasso - Foto e idee per arredare
Filtra anche per:
Budget
Ordina per:Popolari oggi
141 - 160 di 7.421 foto
1 di 3

View of the kitchen and L-shaped pantry with dining beyond at right. Featured are the expansive Sea Pearl quartzite counters, backsplash, and island, the custom walnut cabinets, and the built-in appliances.
Photo credit: Alan Tansey
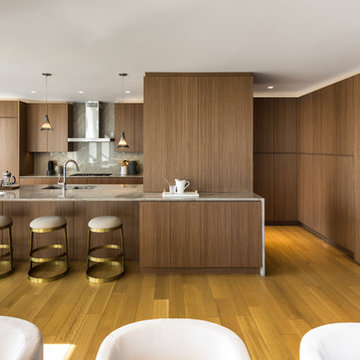
Elevation view of the kitchen and pantry from the dining area. Featured are the open kitchen with custom walnut cabinets, built-in appliances, custom floor-to-celing pantry walnut millwork, and Sea Pearl quartzite for the back countertop, full-height backsplash, and waterfall island countertop.
Photo credit: Alan Tansey
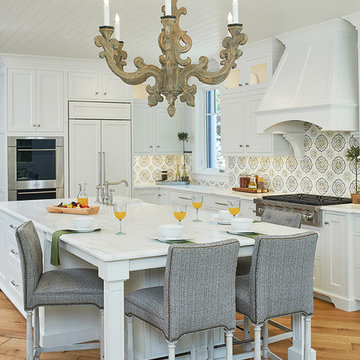
One of the few truly American architectural styles, the Craftsman/Prairie style was developed around the turn of the century by a group of Midwestern architects who drew their inspiration from the surrounding landscape. The spacious yet cozy Thompson draws from features from both Craftsman/Prairie and Farmhouse styles for its all-American appeal. The eye-catching exterior includes a distinctive side entrance and stone accents as well as an abundance of windows for both outdoor views and interior rooms bathed in natural light.
The floor plan is equally creative. The large floor porch entrance leads into a spacious 2,400-square-foot main floor plan, including a living room with an unusual corner fireplace. Designed for both ease and elegance, it also features a sunroom that takes full advantage of the nearby outdoors, an adjacent private study/retreat and an open plan kitchen and dining area with a handy walk-in pantry filled with convenient storage. Not far away is the private master suite with its own large bathroom and closet, a laundry area and a 800-square-foot, three-car garage. At night, relax in the 1,000-square foot lower level family room or exercise space. When the day is done, head upstairs to the 1,300 square foot upper level, where three cozy bedrooms await, each with its own private bath.
Photographer: Ashley Avila Photography
Builder: Bouwkamp Builders

Idee per una grande cucina mediterranea con ante con bugna sagomata, ante in legno chiaro, paraspruzzi multicolore, elettrodomestici da incasso, pavimento in legno massello medio, 2 o più isole, lavello stile country, top in marmo, paraspruzzi in gres porcellanato e pavimento marrone
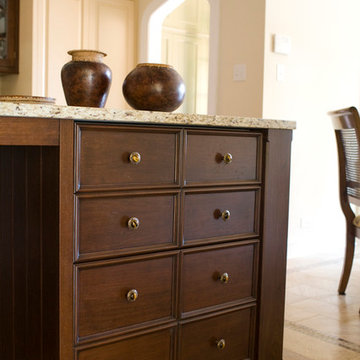
Immagine di una grande cucina american style con lavello sottopiano, ante con bugna sagomata, ante bianche, top in granito, paraspruzzi multicolore, paraspruzzi con piastrelle in ceramica, elettrodomestici da incasso, parquet scuro e pavimento marrone

Ispirazione per una grande cucina tradizionale con lavello stile country, ante con bugna sagomata, ante in legno bruno, top in onice, paraspruzzi multicolore, paraspruzzi con piastrelle di cemento, elettrodomestici da incasso, parquet scuro, 2 o più isole, pavimento marrone e top marrone

Butler's Pantry
Builder: Stone Acorn / Designer: Cheryl Carpenter w/ Poggenpohl
Photo by: Samantha Garrido
Idee per una grande cucina tradizionale con lavello sottopiano, ante lisce, ante in legno scuro, elettrodomestici da incasso, parquet scuro, nessuna isola, top in quarzo composito, paraspruzzi multicolore e paraspruzzi con piastrelle a mosaico
Idee per una grande cucina tradizionale con lavello sottopiano, ante lisce, ante in legno scuro, elettrodomestici da incasso, parquet scuro, nessuna isola, top in quarzo composito, paraspruzzi multicolore e paraspruzzi con piastrelle a mosaico

Idee per una cucina rustica chiusa e di medie dimensioni con lavello a doppia vasca, ante a filo, ante in legno chiaro, top in saponaria, paraspruzzi multicolore, paraspruzzi con piastrelle a mosaico, elettrodomestici da incasso, pavimento con piastrelle in ceramica e pavimento grigio

Washington, D.C. - Transitional - Kitchen with Gray Cabinetry design by #JenniferGilmer. Photography by Bob Narod. http://www.gilmerkitchens.com/
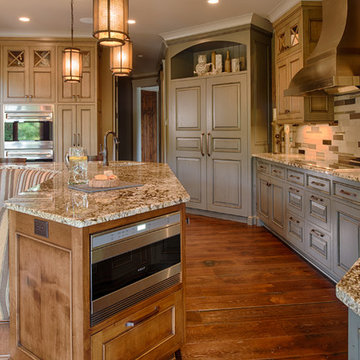
Idee per una cucina classica di medie dimensioni con lavello sottopiano, ante con bugna sagomata, ante grigie, top in granito, paraspruzzi multicolore, paraspruzzi in gres porcellanato, elettrodomestici da incasso, parquet scuro e pavimento marrone
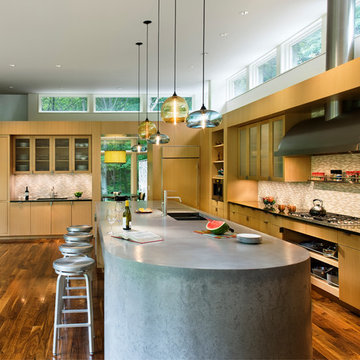
Kitchen. Custom beach cabinetry, 15 foot long cast-in-place concrete island with custom stainless steel sink.
Photo Credit: David Sundberg, Esto Photographics
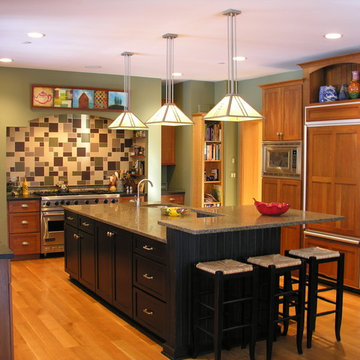
Immagine di una cucina classica con lavello sottopiano, ante in stile shaker, ante in legno scuro, paraspruzzi multicolore e elettrodomestici da incasso
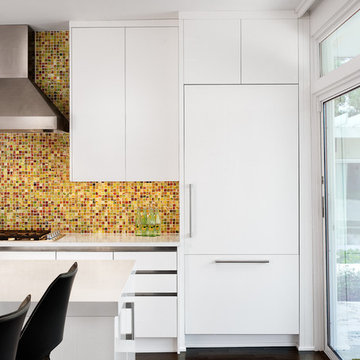
Idee per una cucina minimalista con paraspruzzi con piastrelle a mosaico, paraspruzzi multicolore, elettrodomestici da incasso, ante bianche e ante lisce

This beautiful new kitchen and dining extension boasts expansive bright vaulted ceilings, double bi-folding doors, a huge kitchen island with a waterfall edge, monochromatic colour scheme with a pop of rust in the impactful feature lights, bar stools and carver dining chairs.

Foto di una cucina mediterranea con lavello stile country, ante con bugna sagomata, ante in legno scuro, top in marmo, paraspruzzi multicolore, paraspruzzi con piastrelle in terracotta, elettrodomestici da incasso e parquet scuro

Ispirazione per una grande cucina minimalista con ante lisce, ante arancioni, top in quarzo composito, paraspruzzi multicolore, paraspruzzi in granito, elettrodomestici da incasso, pavimento in ardesia, pavimento nero, top nero e soffitto a volta

This inviting 850 sqft ADU in Sacramento checks all the boxes for beauty and function! Warm wood finishes on the flooring, hickory open shelves, and ceiling timbers float on a neutral paint palette of soft whites and tans. Black elements on the cabinetry, interior doors, furniture elements, and decorative lighting act as the “little black dress” of the room. The hand applied plaster-style finish on the fireplace in a charcoal tone provide texture and interest to this focal point of the great room space. With large sliding doors overlooking the backyard and pool this ADU is the perfect oasis with all the conveniences of home!

Cuisine blanche sous les toits de Paris, crédence effet terrazzo
Esempio di una piccola cucina design con lavello a vasca singola, ante a filo, ante bianche, top in legno, paraspruzzi multicolore, paraspruzzi con piastrelle in ceramica, elettrodomestici da incasso, pavimento con piastrelle in ceramica, pavimento blu e top marrone
Esempio di una piccola cucina design con lavello a vasca singola, ante a filo, ante bianche, top in legno, paraspruzzi multicolore, paraspruzzi con piastrelle in ceramica, elettrodomestici da incasso, pavimento con piastrelle in ceramica, pavimento blu e top marrone

Ispirazione per una cucina rustica di medie dimensioni con lavello stile country, ante con riquadro incassato, ante in legno scuro, top in granito, paraspruzzi multicolore, paraspruzzi in ardesia, elettrodomestici da incasso, parquet scuro e top beige
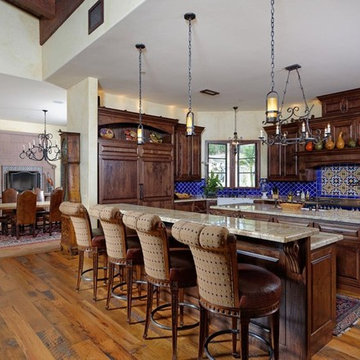
This Spanish style Californian home used our Antique Barnboard Oak flooring in all 6.5" wide planks. Aging patina, stress cracks and some original saw marks combined with nail holes and solid knots give this grade of reclaimed oak flooring a very unique character that is impossible to match with new flooring.
For more information on this flooring please call us at (800) 333-7610 or email sales@appalachianwoods.com
Cucine con paraspruzzi multicolore e elettrodomestici da incasso - Foto e idee per arredare
8