Cucine con paraspruzzi marrone e pavimento rosso - Foto e idee per arredare
Filtra anche per:
Budget
Ordina per:Popolari oggi
21 - 40 di 65 foto
1 di 3
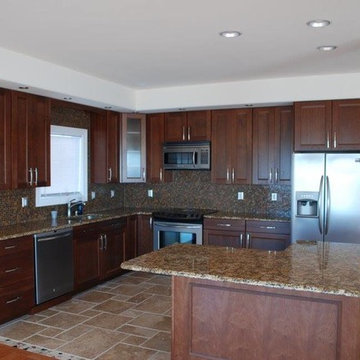
Ispirazione per una grande cucina chic chiusa con lavello sottopiano, ante in stile shaker, ante in legno bruno, top in granito, paraspruzzi marrone, paraspruzzi con piastrelle a mosaico, elettrodomestici in acciaio inossidabile, pavimento in terracotta e pavimento rosso
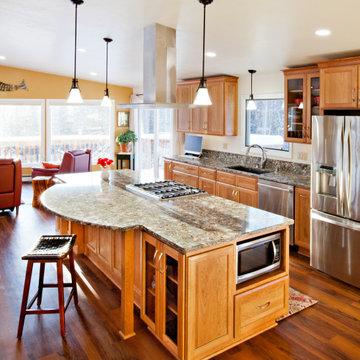
This home was built in 1975. The original owner/builders sold the home to one of their children. Before moving in, the daughter had us remodel the home. When the home was built in 1975, it was chopped up into smaller rooms on the main floor: dining, living, kitchen. We were able to remove the walls due to the roof framing. So now they have a great room concept that fit their lifestyle much more. This home is very welcoming to visitors and kids just home from school. The idea is to enjoy the fabulous view of the Chugach Mountains. We kept the original wood windows, which are so much higher quality than most vinyl windows sold today. We changed out the glass to safety laminated glass with low-e argon filled insulated units. The safety laminated glass made the house so much more quiet. Since we were able to save the wood windows, we put so much less into the landfill. This project is just under 1,000 sf.
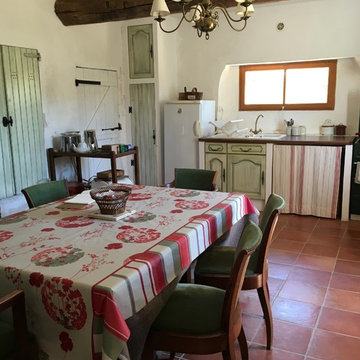
Kathy Averty
Ispirazione per una cucina mediterranea con lavello stile country, ante a filo, ante con finitura invecchiata, top in laminato, paraspruzzi marrone, paraspruzzi in legno, elettrodomestici bianchi, pavimento con piastrelle in ceramica e pavimento rosso
Ispirazione per una cucina mediterranea con lavello stile country, ante a filo, ante con finitura invecchiata, top in laminato, paraspruzzi marrone, paraspruzzi in legno, elettrodomestici bianchi, pavimento con piastrelle in ceramica e pavimento rosso
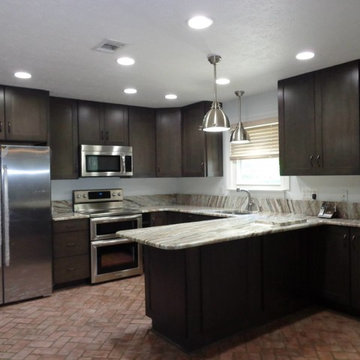
Marsh Summerfield 2 Graphite Finish Cabinets Brown Fantasy Granite. Designed by Dashielle
Idee per una piccola cucina tradizionale con lavello sottopiano, ante in stile shaker, top in granito, paraspruzzi marrone, paraspruzzi con piastrelle in pietra, elettrodomestici in acciaio inossidabile, pavimento in mattoni, penisola, pavimento rosso e ante marroni
Idee per una piccola cucina tradizionale con lavello sottopiano, ante in stile shaker, top in granito, paraspruzzi marrone, paraspruzzi con piastrelle in pietra, elettrodomestici in acciaio inossidabile, pavimento in mattoni, penisola, pavimento rosso e ante marroni
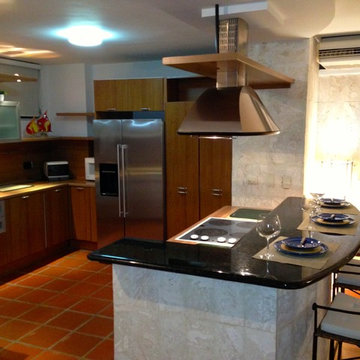
Home and Details Inc. by Jeannette de las Casas
Foto di una piccola cucina stile marino con ante lisce, ante in legno bruno, top in legno, paraspruzzi marrone, paraspruzzi in legno, elettrodomestici in acciaio inossidabile, pavimento in terracotta e pavimento rosso
Foto di una piccola cucina stile marino con ante lisce, ante in legno bruno, top in legno, paraspruzzi marrone, paraspruzzi in legno, elettrodomestici in acciaio inossidabile, pavimento in terracotta e pavimento rosso
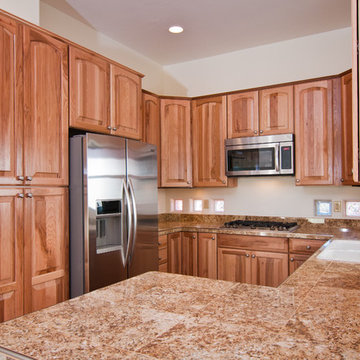
A compact kitchen design was the central theme in creating the layout in the floor plan of this Desert Earth and Wood design build home. The owner requested granite "tile" counter tops. Notice the glass block highlights to bring additional desert light. Photo - John Sartin
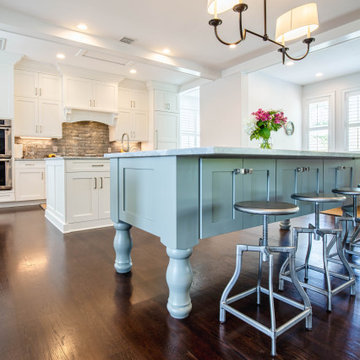
Exclusive Amish Cabinetry: Kemp Cabinets
Door Style: Shaker
Esempio di un'ampia cucina abitabile chic con ante in stile shaker, ante bianche, top in quarzo composito, paraspruzzi marrone, paraspruzzi in mattoni, elettrodomestici in acciaio inossidabile, parquet scuro, 2 o più isole, pavimento rosso e top grigio
Esempio di un'ampia cucina abitabile chic con ante in stile shaker, ante bianche, top in quarzo composito, paraspruzzi marrone, paraspruzzi in mattoni, elettrodomestici in acciaio inossidabile, parquet scuro, 2 o più isole, pavimento rosso e top grigio

Esempio di una cucina con lavello sottopiano, ante a filo, ante rosse, top in granito, paraspruzzi marrone, paraspruzzi con piastrelle di vetro, elettrodomestici in acciaio inossidabile, pavimento in legno massello medio, pavimento rosso e top multicolore
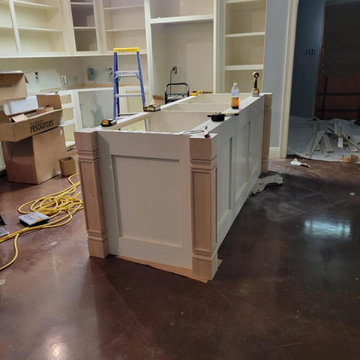
Island is 4' x 8' Painted with decorative panels on 3 sides and Cabinet storage on kitchen side.
Idee per una grande cucina minimal con ante con bugna sagomata, ante bianche, top in legno, paraspruzzi marrone, paraspruzzi con piastrelle in pietra, pavimento in cemento, pavimento rosso e top marrone
Idee per una grande cucina minimal con ante con bugna sagomata, ante bianche, top in legno, paraspruzzi marrone, paraspruzzi con piastrelle in pietra, pavimento in cemento, pavimento rosso e top marrone

This home was built in 1975. The original owner/builders sold the home to one of their children. Before moving in, the daughter had us remodel the home. When the home was built in 1975, it was chopped up into smaller rooms on the main floor: dining, living, kitchen. We were able to remove the walls due to the roof framing. So now they have a great room concept that fit their lifestyle much more. This home is very welcoming to visitors and kids just home from school. The idea is to enjoy the fabulous view of the Chugach Mountains. We kept the original wood windows, which are so much higher quality than most vinyl windows sold today. We changed out the glass to safety laminated glass with low-e argon filled insulated units. The safety laminated glass made the house so much more quiet. Since we were able to save the wood windows, we put so much less into the landfill. This project is just under 1,000 sf.
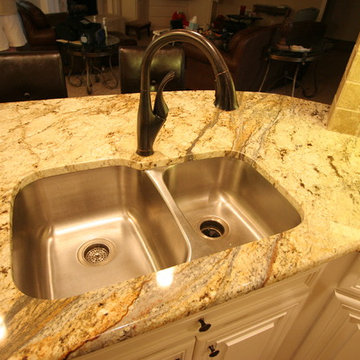
Ispirazione per una grande cucina tradizionale con lavello sottopiano, ante con bugna sagomata, ante bianche, top in granito, elettrodomestici neri, paraspruzzi marrone, paraspruzzi con piastrelle in pietra, pavimento in terracotta e pavimento rosso
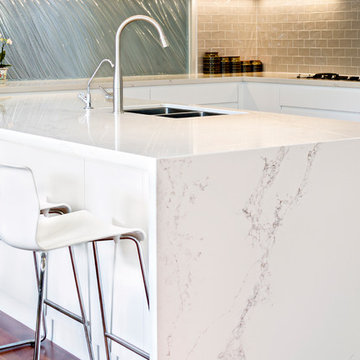
Idee per una cucina ad U design con lavello a doppia vasca, ante lisce, ante bianche, paraspruzzi marrone, paraspruzzi con piastrelle diamantate, elettrodomestici bianchi, pavimento in legno massello medio, penisola e pavimento rosso
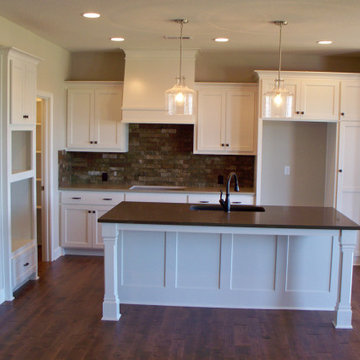
Immagine di una cucina di medie dimensioni con lavello a vasca singola, ante in stile shaker, ante bianche, top in quarzite, paraspruzzi marrone, paraspruzzi con piastrelle diamantate, elettrodomestici in acciaio inossidabile, pavimento in legno massello medio, pavimento rosso e top multicolore

The clients called me on the recommendation from a neighbor of mine who had met them at a conference and learned of their need for an architect. They contacted me and after meeting to discuss their project they invited me to visit their site, not far from White Salmon in Washington State.
Initially, the couple discussed building a ‘Weekend’ retreat on their 20± acres of land. Their site was in the foothills of a range of mountains that offered views of both Mt. Adams to the North and Mt. Hood to the South. They wanted to develop a place that was ‘cabin-like’ but with a degree of refinement to it and take advantage of the primary views to the north, south and west. They also wanted to have a strong connection to their immediate outdoors.
Before long my clients came to the conclusion that they no longer perceived this as simply a weekend retreat but were now interested in making this their primary residence. With this new focus we concentrated on keeping the refined cabin approach but needed to add some additional functions and square feet to the original program.
They wanted to downsize from their current 3,500± SF city residence to a more modest 2,000 – 2,500 SF space. They desired a singular open Living, Dining and Kitchen area but needed to have a separate room for their television and upright piano. They were empty nesters and wanted only two bedrooms and decided that they would have two ‘Master’ bedrooms, one on the lower floor and the other on the upper floor (they planned to build additional ‘Guest’ cabins to accommodate others in the near future). The original scheme for the weekend retreat was only one floor with the second bedroom tucked away on the north side of the house next to the breezeway opposite of the carport.
Another consideration that we had to resolve was that the particular location that was deemed the best building site had diametrically opposed advantages and disadvantages. The views and primary solar orientations were also the source of the prevailing winds, out of the Southwest.
The resolve was to provide a semi-circular low-profile earth berm on the south/southwest side of the structure to serve as a wind-foil directing the strongest breezes up and over the structure. Because our selected site was in a saddle of land that then sloped off to the south/southwest the combination of the earth berm and the sloping hill would effectively created a ‘nestled’ form allowing the winds rushing up the hillside to shoot over most of the house. This allowed me to keep the favorable orientation to both the views and sun without being completely compromised by the winds.
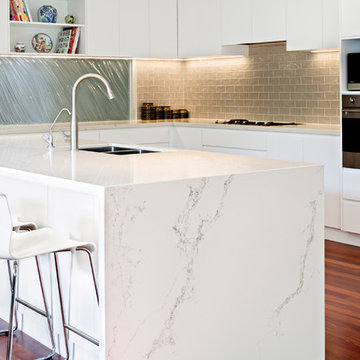
Ispirazione per una cucina ad U minimal con lavello a doppia vasca, ante lisce, ante bianche, paraspruzzi marrone, paraspruzzi con piastrelle diamantate, elettrodomestici bianchi, pavimento in legno massello medio, penisola e pavimento rosso
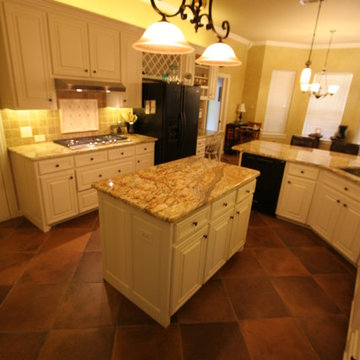
Idee per una grande cucina classica con lavello sottopiano, ante con bugna sagomata, ante bianche, top in granito, elettrodomestici neri, paraspruzzi marrone, paraspruzzi con piastrelle in pietra, pavimento in terracotta e pavimento rosso
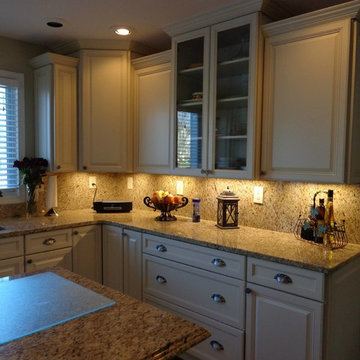
Arlington Maple Linen Paint Finish. Giallo Ornamental. Designed by Dashielle. #Granite. #Cabinets
Esempio di una grande cucina chic con lavello sottopiano, ante con bugna sagomata, ante bianche, top in granito, paraspruzzi marrone, paraspruzzi in lastra di pietra, elettrodomestici in acciaio inossidabile, parquet scuro e pavimento rosso
Esempio di una grande cucina chic con lavello sottopiano, ante con bugna sagomata, ante bianche, top in granito, paraspruzzi marrone, paraspruzzi in lastra di pietra, elettrodomestici in acciaio inossidabile, parquet scuro e pavimento rosso
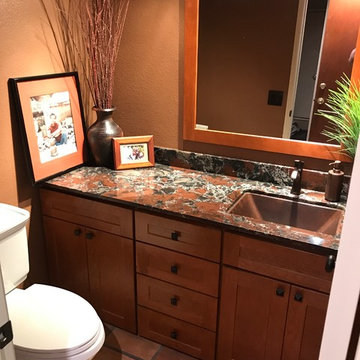
Esempio di una cucina american style con lavello sottopiano, ante in stile shaker, ante in legno scuro, top in quarzite, paraspruzzi marrone, elettrodomestici in acciaio inossidabile, pavimento in terracotta e pavimento rosso
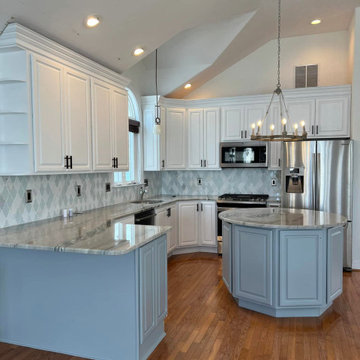
Another kitchen renovation project from kitchen and bath experts in NJ. This project was completed in 2022
Ispirazione per una cucina nordica di medie dimensioni con lavello a vasca singola, ante a persiana, ante grigie, top in granito, paraspruzzi marrone, paraspruzzi con lastra di vetro, elettrodomestici colorati, parquet scuro, pavimento rosso, top grigio e soffitto a volta
Ispirazione per una cucina nordica di medie dimensioni con lavello a vasca singola, ante a persiana, ante grigie, top in granito, paraspruzzi marrone, paraspruzzi con lastra di vetro, elettrodomestici colorati, parquet scuro, pavimento rosso, top grigio e soffitto a volta
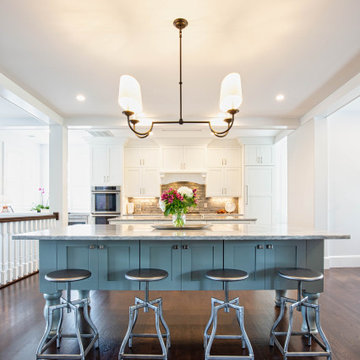
Exclusive Amish Cabinetry: Kemp Cabinets
Door Style: Shaker
Idee per una cucina tradizionale con ante in stile shaker, ante blu, top in quarzo composito, paraspruzzi marrone, paraspruzzi in mattoni, elettrodomestici in acciaio inossidabile, parquet scuro, 2 o più isole, pavimento rosso e top grigio
Idee per una cucina tradizionale con ante in stile shaker, ante blu, top in quarzo composito, paraspruzzi marrone, paraspruzzi in mattoni, elettrodomestici in acciaio inossidabile, parquet scuro, 2 o più isole, pavimento rosso e top grigio
Cucine con paraspruzzi marrone e pavimento rosso - Foto e idee per arredare
2