Cucine con paraspruzzi marrone e pavimento in laminato - Foto e idee per arredare
Filtra anche per:
Budget
Ordina per:Popolari oggi
81 - 100 di 675 foto
1 di 3
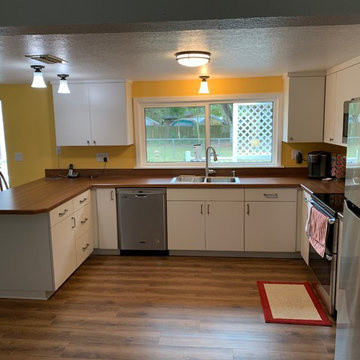
Complete Kitchen Remodel
Esempio di una cucina chic di medie dimensioni con lavello da incasso, ante lisce, ante bianche, top in laminato, paraspruzzi marrone, elettrodomestici in acciaio inossidabile, pavimento in laminato, pavimento marrone, top marrone e penisola
Esempio di una cucina chic di medie dimensioni con lavello da incasso, ante lisce, ante bianche, top in laminato, paraspruzzi marrone, elettrodomestici in acciaio inossidabile, pavimento in laminato, pavimento marrone, top marrone e penisola
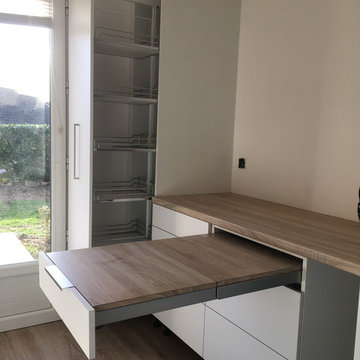
Ispirazione per una piccola cucina parallela minimalista chiusa con lavello a vasca singola, ante lisce, ante bianche, top in legno, paraspruzzi marrone, paraspruzzi in legno, elettrodomestici neri, pavimento in laminato, nessuna isola, pavimento marrone e top marrone
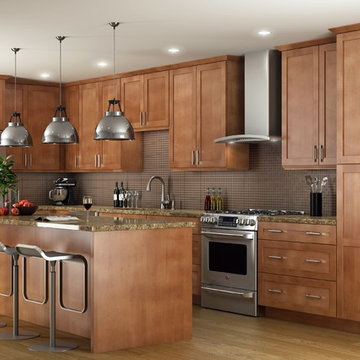
Sonoma Spice Kitchen Cabinets
Idee per una cucina moderna di medie dimensioni con lavello sottopiano, ante in stile shaker, ante in legno bruno, top in granito, paraspruzzi marrone, paraspruzzi con lastra di vetro, elettrodomestici in acciaio inossidabile, pavimento in laminato, pavimento beige e top marrone
Idee per una cucina moderna di medie dimensioni con lavello sottopiano, ante in stile shaker, ante in legno bruno, top in granito, paraspruzzi marrone, paraspruzzi con lastra di vetro, elettrodomestici in acciaio inossidabile, pavimento in laminato, pavimento beige e top marrone
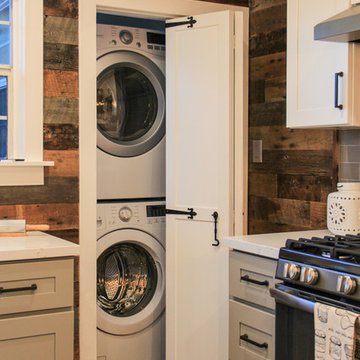
Transforming this old exterior access point into a laundry room and pantry added immense functionality and storage to this compact kitchen..
Photo: Rebecca Quandt
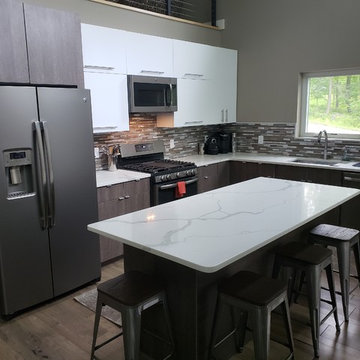
Vacation home in the mountains. Couple wanted to keep it very simplistic and modern.
Idee per una cucina contemporanea di medie dimensioni con lavello sottopiano, ante lisce, ante marroni, top in quarzo composito, paraspruzzi marrone, paraspruzzi con piastrelle a mosaico, elettrodomestici in acciaio inossidabile, pavimento in laminato, pavimento marrone e top bianco
Idee per una cucina contemporanea di medie dimensioni con lavello sottopiano, ante lisce, ante marroni, top in quarzo composito, paraspruzzi marrone, paraspruzzi con piastrelle a mosaico, elettrodomestici in acciaio inossidabile, pavimento in laminato, pavimento marrone e top bianco
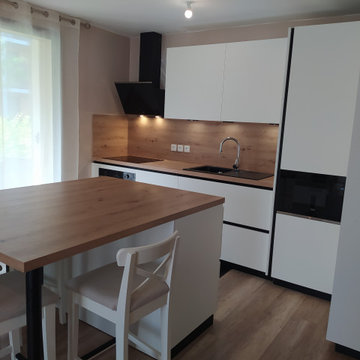
Nous retrouvons ici une petite cuisine ouverte sur salon assez Cocooning!
Une façade blanche mat accompagnée d'un plan de travail stratifié effet bois donne un ton très Doux à la pièce.
Un grand merci à M. S et Mme M qui m'ont fait confiance pour les guider et les conseiller dans la création de leur nouvelle pièce!
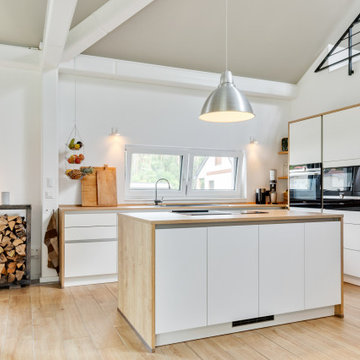
Foto di un'ampia cucina design con lavello a vasca singola, ante lisce, ante bianche, top in legno, paraspruzzi marrone, paraspruzzi in legno, elettrodomestici neri, pavimento in laminato, pavimento marrone e top marrone
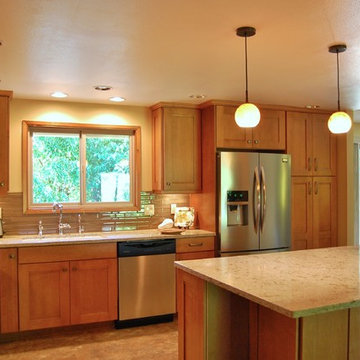
The remodel took traffic flow and appliance placement into consideration. The refrigerator was relocated to an area closer to the sink and out of the flow of traffic. Recessed lighting and under-cabinet lighting now flood the kitchen with warm light. The closet pantry and a half wall between the family room and kitchen were removed and a peninsular with seating area was added to provide a large work surface, storage on both sides and shelving with baskets to store homework, craft items and books. Opening this area up provided a welcoming spot for friends and family to gather when entertaining. The microwave was placed at a height that was safe and convenient for the whole family. Cabinets taken to the ceiling, large drawers, pantry roll-outs and a corner lazy susan have helped make this kitchen a pleasure to gather as a family.
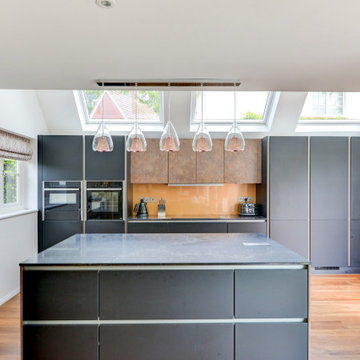
Ultramodern German Kitchen in Cranleigh, Surrey
This Cranleigh kitchen makes the most of a bold kitchen theme and our design & supply only fitting option.
The Brief
This Cranleigh project sought to make use of our design & supply only service, with a design tailored around the sunny extension being built by a contractor at this property.
The task for our Horsham based kitchen designer George was to create a design to suit the extension in the works as well as the style and daily habits of these Cranleigh clients. A theme from our Horsham Showroom was a favourable design choice for this project, with adjustments required to fit this space.
Design Elements
With the core theme of the kitchen all but decided, the layout of the space was a key consideration to ensure the new space would function as required.
A clever layout places full-height units along the rear wall of this property with all the key work areas of this kitchen below the three angled windows of the extension. The theme combines dark matt black furniture with ferro bronze accents and a bronze splashback.
The handleless profiling throughout is also leant from the display at our Horsham showroom and compliments the ultramodern kitchen theme of black and bronze.
To add a further dark element quartz work surfaces have been used in the Vanilla Noir finish from Caesarstone. A nice touch to this project is an in keeping quartz windowsill used above the sink area.
Special Inclusions
With our completely custom design service, a number of special inclusions have been catered for to add function to the project. A key area of the kitchen where function is added is via the appliances chosen. An array of Neff appliances have been utilised, with high-performance N90 models opted for across a single oven, microwave oven and warming drawer.
Elsewhere, full-height fridge and freezers have been integrated behind furniture, with a Neff dishwasher located near to the sink also integrated behind furniture.
A popular wine cabinet is fitted within furniture around the island space in this kitchen.
Project Highlight
The highlight of this project lays within the coordinated design & supply only service provided for this project.
Designer George tailored our service to this project, with a professional survey undertaken as soon as the area of the extension was constructed. With any adjustments made, the furniture and appliances were conveniently delivered to site for this client’s builder to install.
Our work surface partner then fitted the quartz work surfaces as the final flourish.
The End Result
This project is a fantastic example of the first-class results that can be achieved using our design & supply only fitting option, with the design perfectly tailored to the building work undertaken – plus timely coordination with the builder working on the project.
If you have a similar home project, consult our expert designers to see how we can design your dream space.
To arrange an free design consultation visit a showroom or book an appointment now.
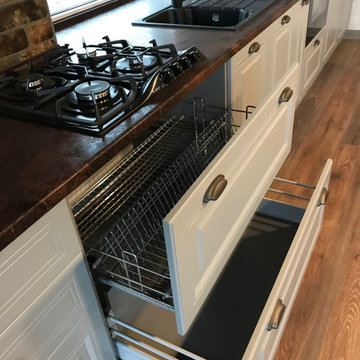
Immagine di una cucina tradizionale di medie dimensioni con lavello da incasso, ante con bugna sagomata, ante grigie, top in superficie solida, paraspruzzi marrone, paraspruzzi in gres porcellanato, elettrodomestici neri, pavimento in laminato, pavimento marrone e top marrone
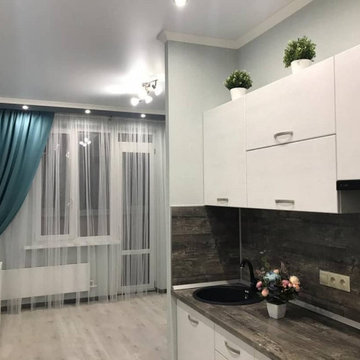
Esempio di una piccola cucina design con lavello da incasso, ante lisce, ante bianche, top in laminato, paraspruzzi marrone, pavimento in laminato, nessuna isola, pavimento beige e top marrone
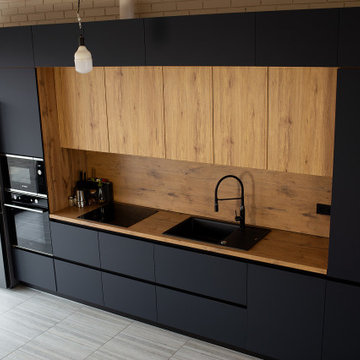
Это современная кухня с матовыми фасадами Mattelux, и пластиковой столешницей Duropal. На кухне нет ручек, для открывания используется профиль Gola черного цвета.
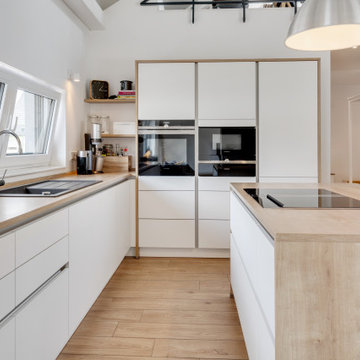
Ispirazione per un'ampia cucina design con lavello a vasca singola, ante lisce, ante bianche, top in legno, paraspruzzi marrone, paraspruzzi in legno, elettrodomestici neri, pavimento in laminato, pavimento marrone e top marrone
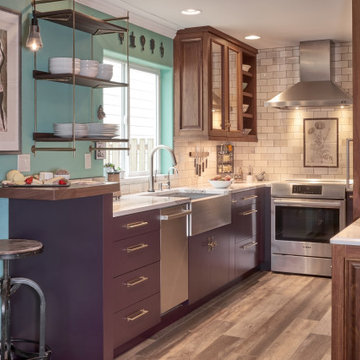
Foto di una cucina chic con lavello stile country, ante lisce, ante viola, top in quarzo composito, paraspruzzi marrone, paraspruzzi con piastrelle in ceramica, elettrodomestici in acciaio inossidabile, pavimento in laminato, nessuna isola, pavimento grigio e top bianco
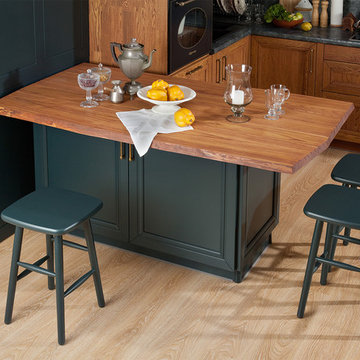
Александр Воронин
Foto di una grande cucina con lavello a doppia vasca, ante in legno scuro, top in laminato, paraspruzzi marrone, paraspruzzi in legno, elettrodomestici neri, pavimento in laminato, penisola e top grigio
Foto di una grande cucina con lavello a doppia vasca, ante in legno scuro, top in laminato, paraspruzzi marrone, paraspruzzi in legno, elettrodomestici neri, pavimento in laminato, penisola e top grigio
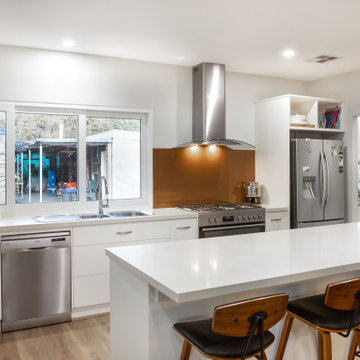
Open Kitchen with Servery window to the Alfresco, Scullery and Island Prep Bench
Idee per una grande cucina design con lavello a doppia vasca, ante con riquadro incassato, ante bianche, top in quarzo composito, paraspruzzi marrone, elettrodomestici in acciaio inossidabile, pavimento in laminato, pavimento marrone e top bianco
Idee per una grande cucina design con lavello a doppia vasca, ante con riquadro incassato, ante bianche, top in quarzo composito, paraspruzzi marrone, elettrodomestici in acciaio inossidabile, pavimento in laminato, pavimento marrone e top bianco
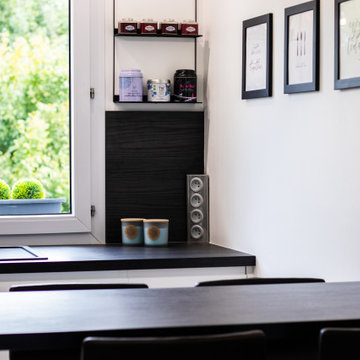
Idee per una piccola cucina minimal con lavello a doppia vasca, ante a filo, ante bianche, top in laminato, paraspruzzi marrone, elettrodomestici in acciaio inossidabile, pavimento in laminato, pavimento marrone, top marrone e soffitto a cassettoni
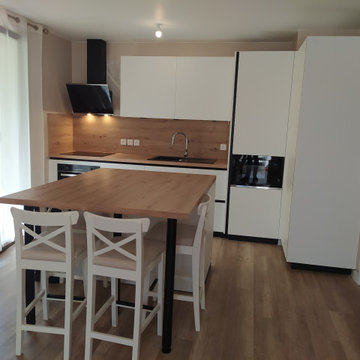
Nous retrouvons ici une petite cuisine ouverte sur salon assez Cocooning!
Une façade blanche mat accompagnée d'un plan de travail stratifié effet bois donne un ton très Doux à la pièce.
Un grand merci à M. S et Mme M qui m'ont fait confiance pour les guider et les conseiller dans la création de leur nouvelle pièce!
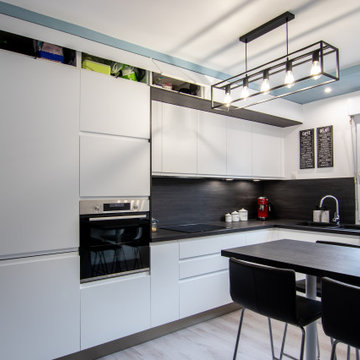
Foto di una piccola cucina design con lavello a doppia vasca, ante a filo, ante bianche, top in laminato, paraspruzzi marrone, elettrodomestici in acciaio inossidabile, pavimento in laminato, pavimento marrone, top marrone e soffitto a cassettoni
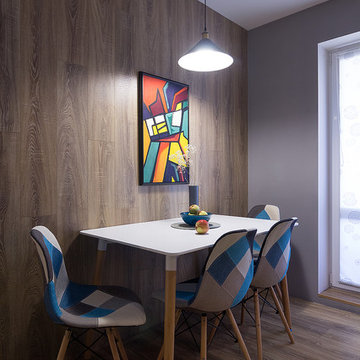
Idee per una cucina industriale di medie dimensioni con ante lisce, ante blu, top in marmo, paraspruzzi marrone, paraspruzzi in mattoni, elettrodomestici in acciaio inossidabile, pavimento in laminato, nessuna isola, pavimento beige e top bianco
Cucine con paraspruzzi marrone e pavimento in laminato - Foto e idee per arredare
5