Cucine con paraspruzzi marrone e elettrodomestici da incasso - Foto e idee per arredare
Filtra anche per:
Budget
Ordina per:Popolari oggi
161 - 180 di 3.030 foto
1 di 3
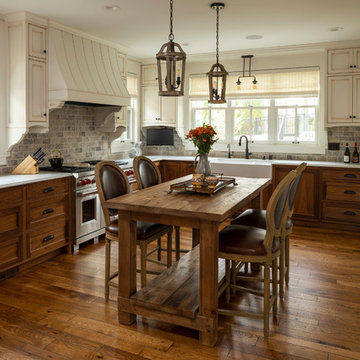
Kitchen of Tudor, Lake Harriet.
In collaboration with SALA Architects, Inc.
Cabinets: Steven Cabinets
Photo credit: Troy Theis
Esempio di una cucina stile rurale di medie dimensioni con lavello stile country, ante a filo, ante con finitura invecchiata, paraspruzzi marrone, paraspruzzi in mattoni, parquet scuro, pavimento marrone, top bianco e elettrodomestici da incasso
Esempio di una cucina stile rurale di medie dimensioni con lavello stile country, ante a filo, ante con finitura invecchiata, paraspruzzi marrone, paraspruzzi in mattoni, parquet scuro, pavimento marrone, top bianco e elettrodomestici da incasso
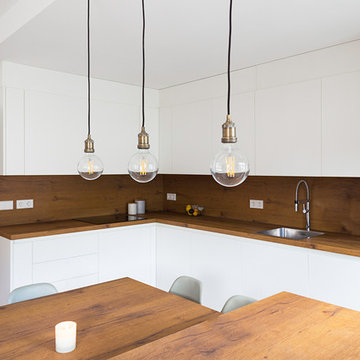
Fotografía: Valentín Hîncú
Immagine di una cucina nordica di medie dimensioni con lavello a vasca singola, ante lisce, ante bianche, top in legno, paraspruzzi marrone, paraspruzzi in legno, elettrodomestici da incasso, pavimento con piastrelle in ceramica, pavimento grigio e top marrone
Immagine di una cucina nordica di medie dimensioni con lavello a vasca singola, ante lisce, ante bianche, top in legno, paraspruzzi marrone, paraspruzzi in legno, elettrodomestici da incasso, pavimento con piastrelle in ceramica, pavimento grigio e top marrone

David O Marlow
Immagine di una cucina rustica con lavello stile country, ante in stile shaker, ante in legno scuro, top in legno, paraspruzzi marrone, paraspruzzi in legno, elettrodomestici da incasso, parquet chiaro, pavimento beige e top turchese
Immagine di una cucina rustica con lavello stile country, ante in stile shaker, ante in legno scuro, top in legno, paraspruzzi marrone, paraspruzzi in legno, elettrodomestici da incasso, parquet chiaro, pavimento beige e top turchese

Studio Chevojon
Immagine di una cucina design con lavello a doppia vasca, ante lisce, ante blu, top in legno, paraspruzzi marrone, paraspruzzi in legno, elettrodomestici da incasso, pavimento in legno massello medio, pavimento marrone e top marrone
Immagine di una cucina design con lavello a doppia vasca, ante lisce, ante blu, top in legno, paraspruzzi marrone, paraspruzzi in legno, elettrodomestici da incasso, pavimento in legno massello medio, pavimento marrone e top marrone

My client for this project was a builder/ developer. He had purchased a flat two acre parcel with vineyards that was within easy walking distance of downtown St. Helena. He planned to “build for sale” a three bedroom home with a separate one bedroom guest house, a pool and a pool house. He wanted a modern type farmhouse design that opened up to the site and to the views of the hills beyond and to keep as much of the vineyards as possible. The house was designed with a central Great Room consisting of a kitchen area, a dining area, and a living area all under one roof with a central linear cupola to bring natural light into the middle of the room. One approaches the entrance to the home through a small garden with water features on both sides of a path that leads to a covered entry porch and the front door. The entry hall runs the length of the Great Room and serves as both a link to the bedroom wings, the garage, the laundry room and a small study. The entry hall also serves as an art gallery for the future owner. An interstitial space between the entry hall and the Great Room contains a pantry, a wine room, an entry closet, an electrical room and a powder room. A large deep porch on the pool/garden side of the house extends most of the length of the Great Room with a small breakfast Room at one end that opens both to the kitchen and to this porch. The Great Room and porch open up to a swimming pool that is on on axis with the front door.
The main house has two wings. One wing contains the master bedroom suite with a walk in closet and a bathroom with soaking tub in a bay window and separate toilet room and shower. The other wing at the opposite end of the househas two children’s bedrooms each with their own bathroom a small play room serving both bedrooms. A rear hallway serves the children’s wing, a Laundry Room and a Study, the garage and a stair to an Au Pair unit above the garage.
A separate small one bedroom guest house has a small living room, a kitchen, a toilet room to serve the pool and a small covered porch. The bedroom is ensuite with a full bath. This guest house faces the side of the pool and serves to provide privacy and block views ofthe neighbors to the east. A Pool house at the far end of the pool on the main axis of the house has a covered sitting area with a pizza oven, a bar area and a small bathroom. Vineyards were saved on all sides of the house to help provide a private enclave within the vines.
The exterior of the house has simple gable roofs over the major rooms of the house with sloping ceilings and large wooden trusses in the Great Room and plaster sloping ceilings in the bedrooms. The exterior siding through out is painted board and batten siding similar to farmhouses of other older homes in the area.
Clyde Construction: General Contractor
Photographed by: Paul Rollins
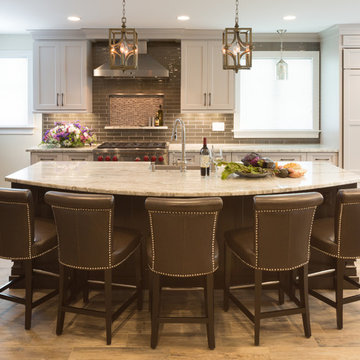
Idee per una grande cucina tradizionale con lavello stile country, ante in stile shaker, ante bianche, top in pietra calcarea, paraspruzzi marrone, paraspruzzi con piastrelle diamantate, elettrodomestici da incasso, parquet chiaro e pavimento beige
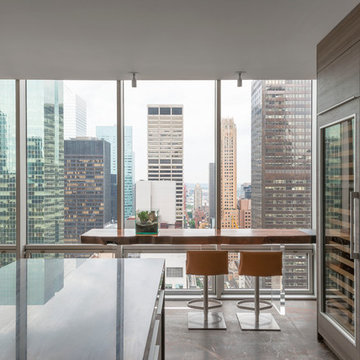
Peter Margonelli
Esempio di una grande cucina design con lavello sottopiano, ante lisce, ante in legno scuro, top in quarzite, paraspruzzi marrone, paraspruzzi in lastra di pietra, elettrodomestici da incasso, pavimento in marmo e pavimento grigio
Esempio di una grande cucina design con lavello sottopiano, ante lisce, ante in legno scuro, top in quarzite, paraspruzzi marrone, paraspruzzi in lastra di pietra, elettrodomestici da incasso, pavimento in marmo e pavimento grigio
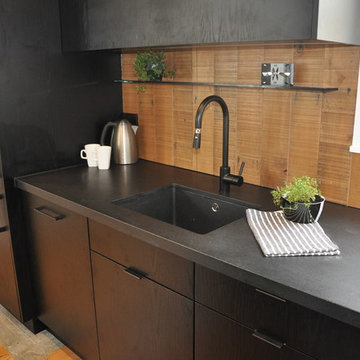
Idee per una cucina scandinava di medie dimensioni con lavello integrato, ante nere, top in granito, paraspruzzi marrone, elettrodomestici da incasso e parquet scuro
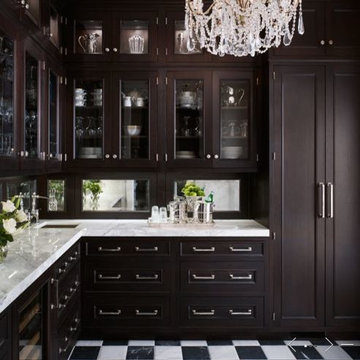
Traditional Butlers Pantry Kitchens
Dark Wood
Ispirazione per una cucina chic con ante in stile shaker, ante in legno bruno, top in marmo, paraspruzzi marrone, paraspruzzi a specchio, elettrodomestici da incasso e pavimento con piastrelle in ceramica
Ispirazione per una cucina chic con ante in stile shaker, ante in legno bruno, top in marmo, paraspruzzi marrone, paraspruzzi a specchio, elettrodomestici da incasso e pavimento con piastrelle in ceramica

Shades of brown warm up this modern urban kitchen. Light colors on the ceiling and glass doors on the upper cabinets help fill the space with light and feel larger. Oversized modern hardware creates nice vertical and horizontal detail. Curved track lighting adds a whimsical touch.

The Commandants House in Charlestown Navy Yard. I was asked to design the kitchen for this historic house in Boston. My inspiration was a family style kitchen that was youthful and had a nod to it's historic past. The combination of wormy cherry wood custom cabinets, and painted white inset cabinets works well with the existing black and white floor. The island was a one of kind that I designed to be functional with a wooden butcher block and compost spot for prep, the other half a durable honed black granite. This island really works in this busy city kitchen.

Dramatic and moody never looked so good, or so inviting. Beautiful shiplap detailing on the wood hood and the kitchen island create a sleek modern farmhouse vibe in the decidedly modern kitchen. An entire wall of tall cabinets conceals a large refrigerator in plain sight and a walk-in pantry for amazing storage.
Two beautiful counter-sitting larder cabinets flank each side of the cooking area creating an abundant amount of specialized storage. An extra sink and open shelving in the beverage area makes for easy clean-ups after cocktails for two or an entire dinner party.
The warm contrast of paint and stain finishes makes this cozy kitchen a space that will be the focal point of many happy gatherings. The two-tone cabinets feature Dura Supreme Cabinetry’s Carson Panel door style is a dark green “Rock Bottom” paint contrasted with the “Hazelnut” stained finish on Cherry.
Design by Danee Bohn of Studio M Kitchen & Bath, Plymouth, Minnesota.
Request a FREE Dura Supreme Brochure Packet:
https://www.durasupreme.com/request-brochures/
Find a Dura Supreme Showroom near you today:
https://www.durasupreme.com/request-brochures
Want to become a Dura Supreme Dealer? Go to:
https://www.durasupreme.com/become-a-cabinet-dealer-request-form/

Модель: Era
Корпус - ЛДСП 18 мм влагостойкая Р5 Е1, декор Вулканический серый.
Фасады - сатинированное эмалированное стекло, тон антрацит.
Фасады - шпонированные натуральной древесиной ореха американского, основа - МДФ 19 мм, лак глубоко матовый.
Фасады - эмалированные, основа МДФ 19, лак глубоко матовый, тон белый.
Фартук - натуральный шпон древесины ореха американского, основа - МДФ 19 мм, лак глубоко матовый.
Столешница основной кухни - Кварцевый агломерат SmartQuartz Marengo Silestone.
Диодная подсветка рабочей зоны.
Остров.
Столешница острова - Кварцевый агломерат SmartQuartz Bianco Venatino.
Боковины острова - натуральный шпон древесины ореха американского.
Бар.
Внутренняя светодиодная подсветка бара.
Внутренняя отделка бара натуральной древесиной ореха американского.
Механизмы открывания Blum Blumotion.
Сушилки для посуды.
Мусорная система.
Лотки для приборов.
Встраиваемые розетки для малой бытовой техники в столешнице.
Мойка нижнего монтажа Smeg.
Смеситель Blanco.
Стоимость кухни - 1060 тыс.руб. без учета бытовой техники.
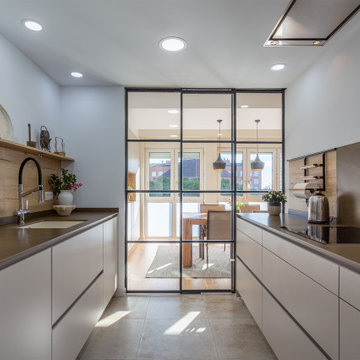
Foto di una cucina parallela contemporanea chiusa e di medie dimensioni con lavello sottopiano, ante lisce, ante grigie, paraspruzzi marrone, paraspruzzi in legno, elettrodomestici da incasso, nessuna isola, pavimento grigio e top marrone
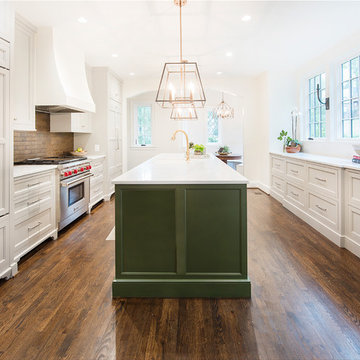
Lauren Ustad - Peppermint Photography
Ispirazione per una cucina country con ante con riquadro incassato, ante verdi, paraspruzzi marrone, paraspruzzi in mattoni, elettrodomestici da incasso, parquet scuro, pavimento marrone e top bianco
Ispirazione per una cucina country con ante con riquadro incassato, ante verdi, paraspruzzi marrone, paraspruzzi in mattoni, elettrodomestici da incasso, parquet scuro, pavimento marrone e top bianco

Idee per una grande cucina country con ante lisce, paraspruzzi marrone, paraspruzzi in legno, pavimento in cemento, pavimento grigio, ante bianche e elettrodomestici da incasso

stained island, white kitchen
Ispirazione per una grande cucina classica con lavello stile country, ante con riquadro incassato, ante bianche, paraspruzzi marrone, elettrodomestici da incasso, parquet chiaro, pavimento beige, top beige, top in granito e paraspruzzi con piastrelle in pietra
Ispirazione per una grande cucina classica con lavello stile country, ante con riquadro incassato, ante bianche, paraspruzzi marrone, elettrodomestici da incasso, parquet chiaro, pavimento beige, top beige, top in granito e paraspruzzi con piastrelle in pietra

Cuisinella Paris 11
Référence Cuisinella : Light Jet Blanc Brillant
Caisson : Chene Honey
Poignée intégrée : Jet
Plan de travail : Chene Honey & blanc brillant
Crédit photo : Agence Meero
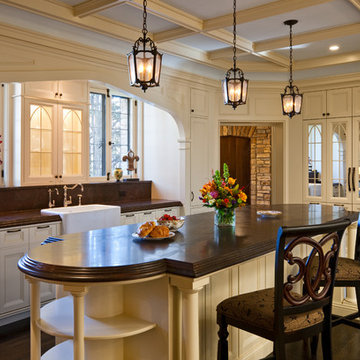
Idee per una cucina classica chiusa e di medie dimensioni con lavello stile country, ante con riquadro incassato, paraspruzzi marrone, parquet scuro, ante bianche, top in quarzo composito, paraspruzzi in lastra di pietra, elettrodomestici da incasso, pavimento marrone e top marrone

Design By- Jules Wilson I.D.
Photo Taken By- Brady Architectural Photography
Immagine di una cucina contemporanea di medie dimensioni con lavello sottopiano, ante lisce, ante in legno bruno, top in marmo, paraspruzzi marrone, paraspruzzi con piastrelle in terracotta, elettrodomestici da incasso e pavimento in marmo
Immagine di una cucina contemporanea di medie dimensioni con lavello sottopiano, ante lisce, ante in legno bruno, top in marmo, paraspruzzi marrone, paraspruzzi con piastrelle in terracotta, elettrodomestici da incasso e pavimento in marmo
Cucine con paraspruzzi marrone e elettrodomestici da incasso - Foto e idee per arredare
9