Cucine con paraspruzzi in travertino e pavimento marrone - Foto e idee per arredare
Filtra anche per:
Budget
Ordina per:Popolari oggi
161 - 180 di 2.530 foto
1 di 3
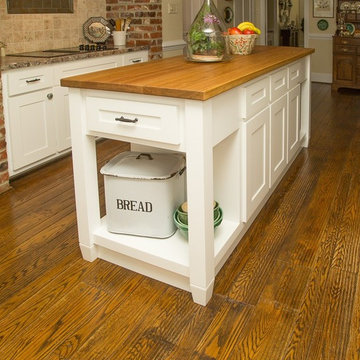
Ispirazione per una grande cucina country con lavello da incasso, ante in stile shaker, ante bianche, top in granito, paraspruzzi beige, paraspruzzi in travertino, elettrodomestici in acciaio inossidabile, pavimento in legno massello medio e pavimento marrone
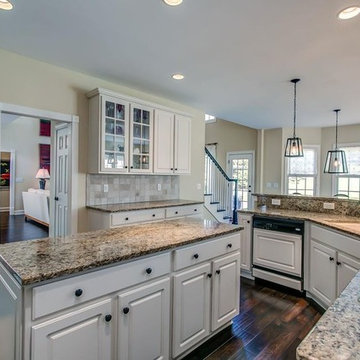
Ispirazione per una cucina chic di medie dimensioni con lavello sottopiano, ante con bugna sagomata, ante bianche, top in granito, paraspruzzi beige, paraspruzzi in travertino, elettrodomestici da incasso, parquet scuro, pavimento marrone e top marrone

Bayside Images
Idee per un'ampia cucina tradizionale con lavello a vasca singola, ante in stile shaker, ante bianche, top in granito, paraspruzzi bianco, paraspruzzi in travertino, elettrodomestici in acciaio inossidabile, pavimento in bambù, pavimento marrone e top nero
Idee per un'ampia cucina tradizionale con lavello a vasca singola, ante in stile shaker, ante bianche, top in granito, paraspruzzi bianco, paraspruzzi in travertino, elettrodomestici in acciaio inossidabile, pavimento in bambù, pavimento marrone e top nero
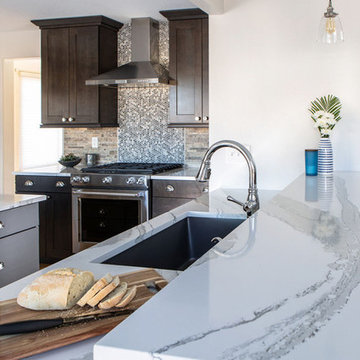
This beautiful in-place kitchen remodel is a transformation from dated 90’s to timeless syle! Away are the oak cabinets and large paneled fluorescent ceiling lights and in its place is a functional, clean lined kitchen design with character. The existing oak flooring provides the perfect opportunity to pair warm and cool colors with edgy polished chrome fixtures and hardware which speaks to the client’s charm! We used the classic shaker style in Waypoint’s cherry slate stained cabinet giving the space an updated profile with classic stain. The refrigerator wall functions as an appliance station with the ability to tuck appliances and all things bulky in the appliance garages keeping the countertops free. By tucking the microwave into a reconfigured island, a kitchen hood provides the perfect focal point of the space paired with a beautiful gas range. A penny round blend of cool and warm tones is the perfect accent to the natural stone backsplash. The peninsula was extended to provide a space next to the sink for a trash/recycle cabinet and allows for a large, single basin granite sink. By switching the orientation of the island, the eating nook’s table now can extend into the space adding more seating without awkward flow and close proximity to the island. The smaller island houses the microwave and drawer cabinets allowing for a more functional space with countertop space. The stunning Cambria Britannica quartz countertops round out the design by creating visual movement with a classic nod to traditional style. This design is the perfect mix of edgy sass with traditional flair, and I know our client will be enjoying her dream kitchen for years to come!
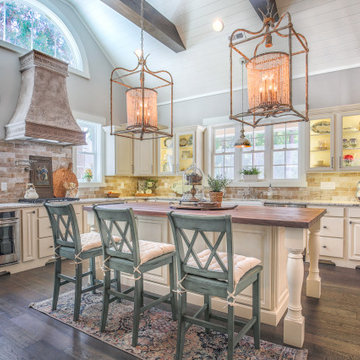
Esempio di una grande cucina con lavello stile country, ante con bugna sagomata, ante bianche, top in granito, paraspruzzi beige, paraspruzzi in travertino, elettrodomestici in acciaio inossidabile, parquet scuro, pavimento marrone, top beige e soffitto a volta
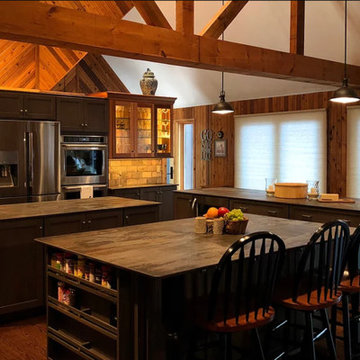
Immagine di una grande cucina stile rurale con lavello sottopiano, ante con riquadro incassato, ante grigie, top in saponaria, paraspruzzi beige, paraspruzzi in travertino, elettrodomestici in acciaio inossidabile, parquet scuro, 2 o più isole, pavimento marrone e top nero
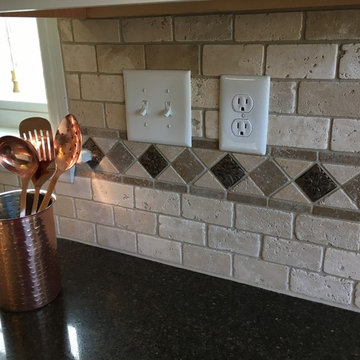
Back splash
Foto di una cucina chic di medie dimensioni con lavello stile country, ante con bugna sagomata, ante beige, top in quarzite, paraspruzzi beige, paraspruzzi in travertino, elettrodomestici in acciaio inossidabile, pavimento in vinile e pavimento marrone
Foto di una cucina chic di medie dimensioni con lavello stile country, ante con bugna sagomata, ante beige, top in quarzite, paraspruzzi beige, paraspruzzi in travertino, elettrodomestici in acciaio inossidabile, pavimento in vinile e pavimento marrone
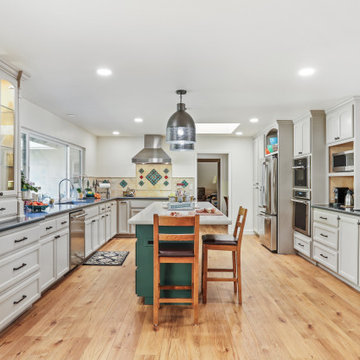
kitchenCRATE Custom Barringham Lane | Cabinets by Falton Custom Cabinets | Countertop: Silestone Eternal Charcoal Soapstone Quartz | Island Countertop: Caesarstone Cascata Polished Quartz | Backsplash: Bedrosians Venato Wall Tile | Sink: Blanco Diamond 1-3/4 Sink in Metallic Gray | Faucet: Kohler Simplice in Vibrant Stainless. | Cabinet Paint: Kelley-Moore City Loft in Semi-Gloss | Cabinet Paint (Island): Kelly-Moore Jasper Park in Satin Enamel | Wall Paint: Kelly-Moore Abilene Lace in Satin Enamel | Flooring: LVT Paradigm Gold Coast Flooring | For More Visit: https://kbcrate.com/kitchencrate-custom-barringham-lane-in-modesto-ca-is-complete/
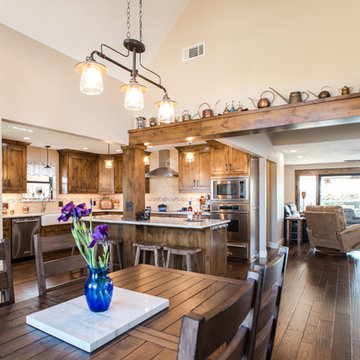
Idee per una grande cucina chic con lavello stile country, ante con riquadro incassato, ante in legno scuro, paraspruzzi multicolore, pavimento marrone, top in quarzite, paraspruzzi in travertino, elettrodomestici in acciaio inossidabile, pavimento in legno massello medio e top bianco
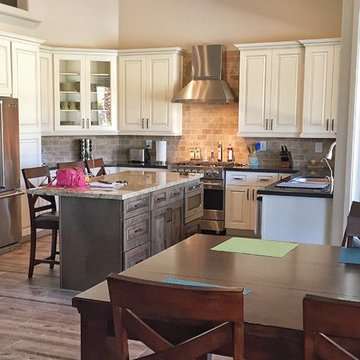
This kitchen has a "Traditional" design with an "Old World" twist. The kitchen is comprised of a painted cream, knotty alder, distressed door and a contrasting dark stained, knotty alder, distressed island. The combination of light and dark wood is a classic move in Traditional design, but the distressing tilts in the direction of Old World. The Counter tops are a combination of Quartz in the kitchen and an earth tone granite on the island to anchor the color palette. We kept the original brick to use as backsplash and the project is all built on "wood plank" porcelain tile. Enjoy!
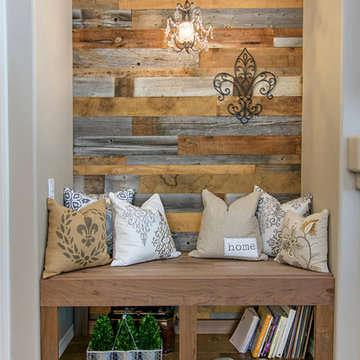
This kitchen started as a builder basic with no personality or charm. The layout didn't have the best function and the island was poorly placed. The homeowners purchased this house with remodeling and upgrading in mind. The layout was changed to accommodate two people cooking together. Zones were created for meal prepping, cooking and baking. The island was expanded to fill the space and utilize bar seating. The walk through butlers pantry was turned in to a wine bar with a fridge, storage and custom glass cabinets. A medium toned hardwood floor was layed throughout the entire lower level. An awkward niche off the kitchen was transformed into a cozy seating area for reading.
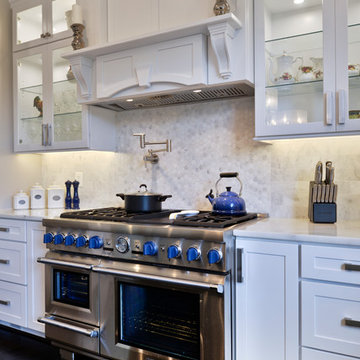
Spacious Modern White Design Brings New Light to Busy Kitchen
For this busy family of Mclean, Virginia, converting a limited kitchen space to a modern kitchen space was a much desired and necessary upgrade. This kitchen space was limited by an adjacent laundry room and family room walls. By relocating the laundry room to the second floor, extra space opened up for the remodeled modern kitchen. Removal of the bearing wall between the kitchen and family room, allowed an increase of daylight into both spaces. The small windows of the previous kitchen and laundry room were replaced with a large picture window to allow maximum daylight to shine from the south side. Relocating the stove from the old island to a back wall and replacing the older island with a beautiful custom stained island provided extra seating capacity and expanded counter space for serving and cooking uses. Added to this gorgeous prize-winning kitchen were double stacked classic white cabinetry with glass display cabinets, along with lots of direct and indirect lighting and gorgeous pendant lights. A 48-inch gas oven range and large scale appliances contributed to this stunning modern kitchen space. New hardwood flooring with espresso low gloss finish created an endless look to the entire first floor space. Life is now grand with this new spacious kitchen space.
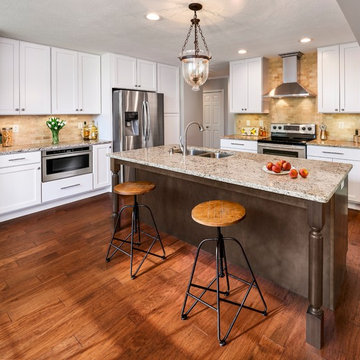
Idee per una grande cucina classica con lavello sottopiano, ante in stile shaker, ante bianche, top in granito, paraspruzzi beige, paraspruzzi in travertino, elettrodomestici in acciaio inossidabile, pavimento in legno massello medio, pavimento marrone e top multicolore
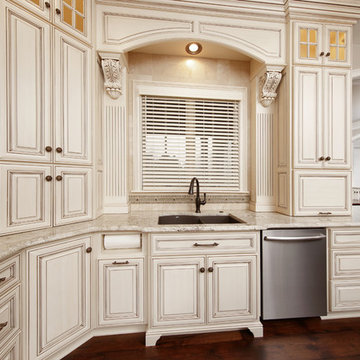
Foto di una cucina ad U classica chiusa e di medie dimensioni con lavello sottopiano, ante con bugna sagomata, ante bianche, top in granito, paraspruzzi beige, paraspruzzi in travertino, elettrodomestici in acciaio inossidabile, parquet scuro e pavimento marrone
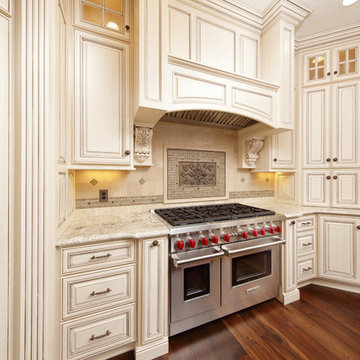
Idee per una cucina ad U chic chiusa e di medie dimensioni con lavello sottopiano, ante con bugna sagomata, ante bianche, top in granito, paraspruzzi beige, paraspruzzi in travertino, elettrodomestici in acciaio inossidabile, parquet scuro e pavimento marrone
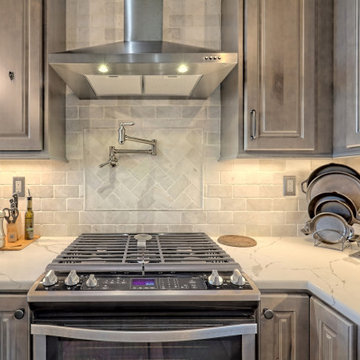
Beautiful cozy cabin in Blue Ridge Georgia.
Cabinetry: Rustic Maple wood with Silas stain and a nickle glaze, Full overlay raised panel doors with slab drawer fronts. Countertops are quartz. Beautiful ceiling details!!
Wine bar features lovely floating shelves and a great wine bottle storage area.
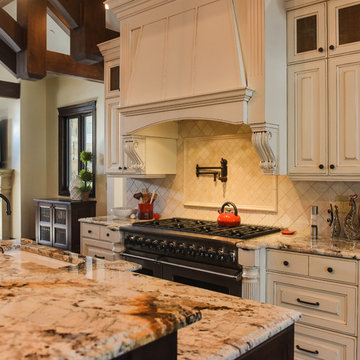
Idee per una grande cucina classica con lavello sottopiano, ante in stile shaker, ante beige, top in granito, paraspruzzi beige, paraspruzzi in travertino, elettrodomestici in acciaio inossidabile, parquet scuro, pavimento marrone e top multicolore
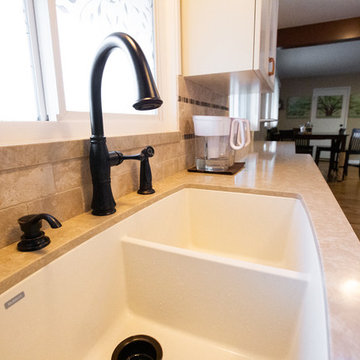
kitchenCRATE Custom E. Coolidge Avenue | Custom Cabinets by Central Calley Millworks | Countertops: Bedrosians Sequel Quartz Antique Beige | Backsplash: Bedrosians Torreon with Bedrosians Kismet Karma Accent | Cabinet Paint (Uppers): Kelly Moore Bone | Cabinet Paint (Lowers): Kelly Moore Log Cabin | Wall Paint: Kelly Moore Wise Owl | Sink: Blanco Performa Silgranit Double Equal Bowl in Biscuit | Faucet: Kohler Bellera in Oil Rubbed Bronze | For more information visit: https://kbcrate.com/kitchencrate-custom-east-coolidge-avenue-in-modesto-ca-is-complete/
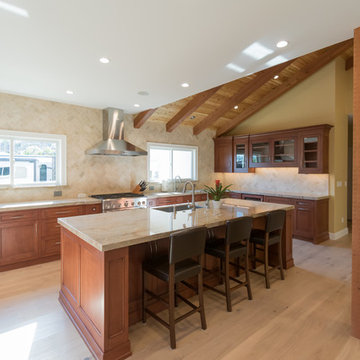
Allenhaus Productions
Idee per un'ampia cucina minimal con lavello sottopiano, ante con riquadro incassato, ante marroni, top in quarzite, paraspruzzi beige, paraspruzzi in travertino, elettrodomestici in acciaio inossidabile, pavimento in legno massello medio, pavimento marrone e top beige
Idee per un'ampia cucina minimal con lavello sottopiano, ante con riquadro incassato, ante marroni, top in quarzite, paraspruzzi beige, paraspruzzi in travertino, elettrodomestici in acciaio inossidabile, pavimento in legno massello medio, pavimento marrone e top beige
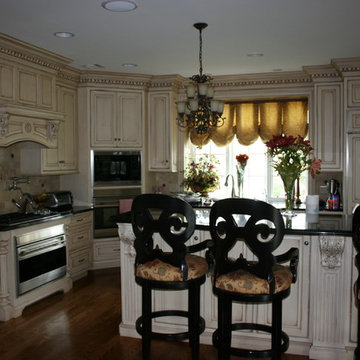
Foto di una grande cucina chic chiusa con lavello sottopiano, ante con bugna sagomata, ante con finitura invecchiata, top in granito, paraspruzzi beige, paraspruzzi in travertino, elettrodomestici in acciaio inossidabile, parquet scuro, pavimento marrone e top nero
Cucine con paraspruzzi in travertino e pavimento marrone - Foto e idee per arredare
9