Cucine con paraspruzzi in travertino e paraspruzzi in perlinato - Foto e idee per arredare
Filtra anche per:
Budget
Ordina per:Popolari oggi
81 - 100 di 6.663 foto
1 di 3
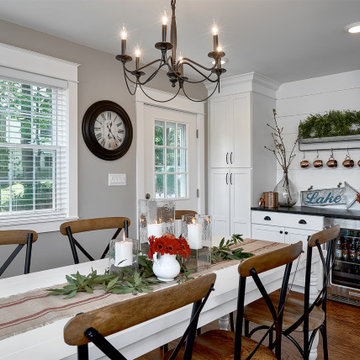
A family friendly kitchen renovation in a lake front home with a farmhouse vibe and easy to maintain finishes.
Esempio di una cucina country di medie dimensioni con lavello stile country, ante in stile shaker, ante bianche, top in granito, paraspruzzi bianco, elettrodomestici in acciaio inossidabile, pavimento in legno massello medio, pavimento marrone, top nero e paraspruzzi in perlinato
Esempio di una cucina country di medie dimensioni con lavello stile country, ante in stile shaker, ante bianche, top in granito, paraspruzzi bianco, elettrodomestici in acciaio inossidabile, pavimento in legno massello medio, pavimento marrone, top nero e paraspruzzi in perlinato
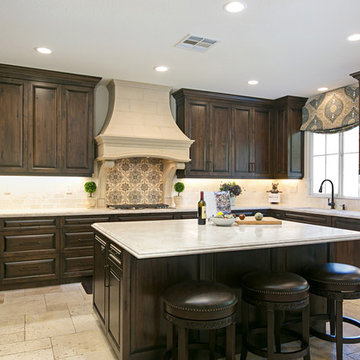
Preview First
Esempio di una grande cucina mediterranea con lavello sottopiano, ante con bugna sagomata, ante in legno bruno, top in quarzite, paraspruzzi multicolore, paraspruzzi in travertino, elettrodomestici da incasso, pavimento in travertino, pavimento beige e top beige
Esempio di una grande cucina mediterranea con lavello sottopiano, ante con bugna sagomata, ante in legno bruno, top in quarzite, paraspruzzi multicolore, paraspruzzi in travertino, elettrodomestici da incasso, pavimento in travertino, pavimento beige e top beige

The Hill Kitchen is a one of a kind space. This was one of my first jobs I worked on in Nashville, TN. The Client just fired her cabinet guy and gave me a call out of the blue to ask if I can design and build her kitchen. Well, I like to think it was a match made in heaven. The Hill's Property was out in the country and she wanted a country kitchen with a twist. All the upper cabinets were pretty much built on-site. The 150 year old barn wood was stubborn with a mind of it's own. All the red, black glaze, lower cabinets were built at our shop. All the joints for the upper cabinets were joint together using box and finger joints. To top it all off we left as much patine as we could on the upper cabinets and topped it off with layers of wax on top of wax. The island was also a unique piece in itself with a traditional white with brown glaze the island is just another added feature. What makes this kitchen is all the details such as the collection of dishes, baskets and stuff. It's almost as if we built the kitchen around the collection. Photo by Kurt McKeithan
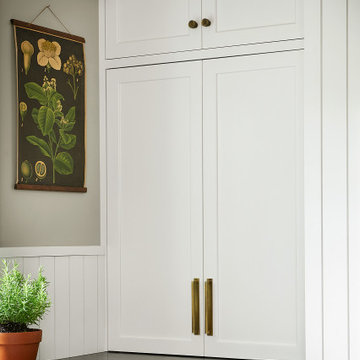
Add a little bit of ✨ spice ✨
Who says the inside of your kitchen cabinets have to be boring? Switch it up and choose a contrasting interior/exterior finish for a little surprise every time you open a cabinet.
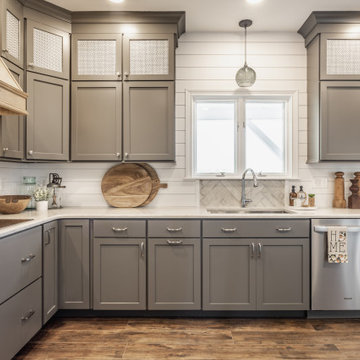
Stunning lake house kitchen - full renovation. Our clients wanted to take advantage of the high ceilings and take the cabinets all the way up to the ceiling.
We renovated the main level of this home with new flooring, new stair treads and a quick half bathroom refresh.

キッチンの背面には冷蔵庫や日本酒冷蔵庫が入る家具、キッチンの奥は調理家電、食器、食材、掃除道具等を収納できるパントリーになっています。
パントリー、冷蔵庫の上部はロフトスペース。
Photo by Masao Nishikawa
Immagine di una cucina moderna di medie dimensioni con parquet chiaro, pavimento marrone, lavello integrato, ante a filo, ante in acciaio inossidabile, top in acciaio inossidabile, paraspruzzi bianco, paraspruzzi in perlinato, elettrodomestici in acciaio inossidabile, nessuna isola e soffitto in perlinato
Immagine di una cucina moderna di medie dimensioni con parquet chiaro, pavimento marrone, lavello integrato, ante a filo, ante in acciaio inossidabile, top in acciaio inossidabile, paraspruzzi bianco, paraspruzzi in perlinato, elettrodomestici in acciaio inossidabile, nessuna isola e soffitto in perlinato
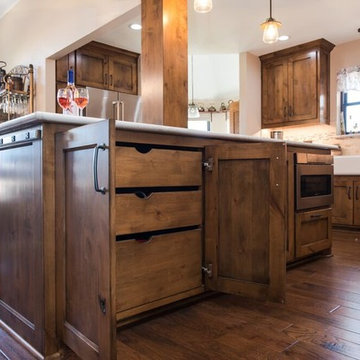
Ispirazione per una grande cucina chic con lavello stile country, ante con riquadro incassato, ante in legno scuro, paraspruzzi multicolore, pavimento marrone, top in quarzite, paraspruzzi in travertino, elettrodomestici in acciaio inossidabile, pavimento in legno massello medio e top bianco

Ispirazione per una grande cucina design con lavello sottopiano, ante lisce, ante bianche, top in superficie solida, paraspruzzi in travertino, elettrodomestici bianchi, pavimento con piastrelle in ceramica, pavimento grigio e top bianco

Photography by Brice Ferre.
Open concept kitchen space with beams and beadboard walls. A light, bright and airy kitchen with great function and style.
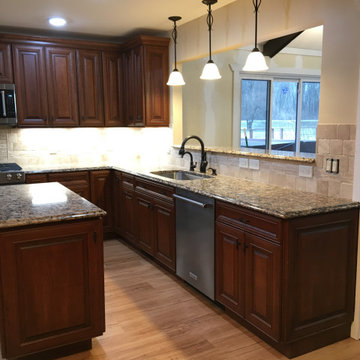
Opened the pass through up and added all new cabinets, flooring, backsplash, lighting, and appliances.
Foto di una grande cucina classica con lavello sottopiano, ante con bugna sagomata, ante in legno scuro, top in quarzo composito, paraspruzzi beige, paraspruzzi in travertino, elettrodomestici in acciaio inossidabile, pavimento in vinile, pavimento marrone e top multicolore
Foto di una grande cucina classica con lavello sottopiano, ante con bugna sagomata, ante in legno scuro, top in quarzo composito, paraspruzzi beige, paraspruzzi in travertino, elettrodomestici in acciaio inossidabile, pavimento in vinile, pavimento marrone e top multicolore
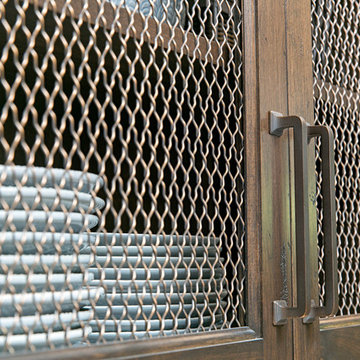
Preview First
Immagine di una grande cucina mediterranea con ante con bugna sagomata, ante in legno bruno, top in quarzite, top beige, lavello sottopiano, paraspruzzi multicolore, paraspruzzi in travertino, elettrodomestici da incasso, pavimento in travertino e pavimento beige
Immagine di una grande cucina mediterranea con ante con bugna sagomata, ante in legno bruno, top in quarzite, top beige, lavello sottopiano, paraspruzzi multicolore, paraspruzzi in travertino, elettrodomestici da incasso, pavimento in travertino e pavimento beige
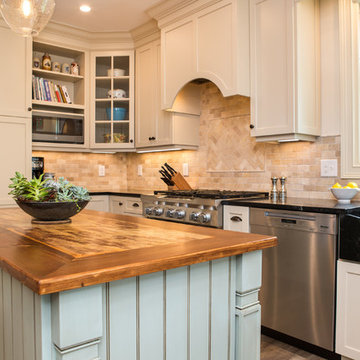
Andrew Pitzer Photography
Idee per un cucina con isola centrale tradizionale chiuso e di medie dimensioni con lavello stile country, ante con riquadro incassato, ante beige, top in saponaria, paraspruzzi beige, paraspruzzi in travertino, elettrodomestici in acciaio inossidabile, pavimento in vinile, pavimento marrone e top nero
Idee per un cucina con isola centrale tradizionale chiuso e di medie dimensioni con lavello stile country, ante con riquadro incassato, ante beige, top in saponaria, paraspruzzi beige, paraspruzzi in travertino, elettrodomestici in acciaio inossidabile, pavimento in vinile, pavimento marrone e top nero
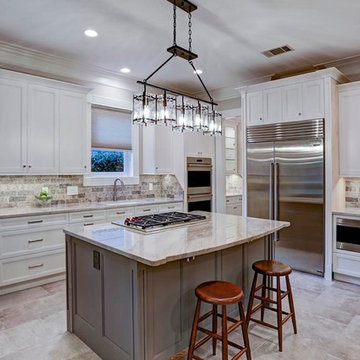
Designed By: Robert Kuehl
Foto di una cucina stile americano di medie dimensioni con lavello sottopiano, ante in stile shaker, ante bianche, top in quarzite, paraspruzzi grigio, paraspruzzi in travertino, elettrodomestici in acciaio inossidabile, pavimento in gres porcellanato, pavimento grigio e top beige
Foto di una cucina stile americano di medie dimensioni con lavello sottopiano, ante in stile shaker, ante bianche, top in quarzite, paraspruzzi grigio, paraspruzzi in travertino, elettrodomestici in acciaio inossidabile, pavimento in gres porcellanato, pavimento grigio e top beige
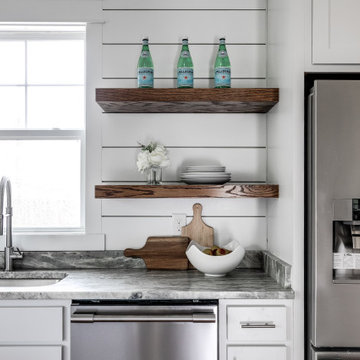
This gorgeous renovation has been designed and built by Richmond Hill Design + Build and offers a floor plan that suits today’s lifestyle. This home sits on a huge corner lot and features over 3,000 sq. ft. of living space, a fenced-in backyard with a deck and a 2-car garage with off street parking! A spacious living room greets you and showcases the shiplap accent walls, exposed beams and original fireplace. An addition to the home provides an office space with a vaulted ceiling and exposed brick wall. The first floor bedroom is spacious and has a full bath that is accessible through the mud room in the rear of the home, as well. Stunning open kitchen boasts floating shelves, breakfast bar, designer light fixtures, shiplap accent wall and a dining area. A wide staircase leads you upstairs to 3 additional bedrooms, a hall bath and an oversized laundry room. The master bedroom offers 3 closets, 1 of which is a walk-in. The en-suite has been thoughtfully designed and features tile floors, glass enclosed tile shower, dual vanity and plenty of natural light. A finished basement gives you additional entertaining space with a wet bar and half bath. Must-see quality build!
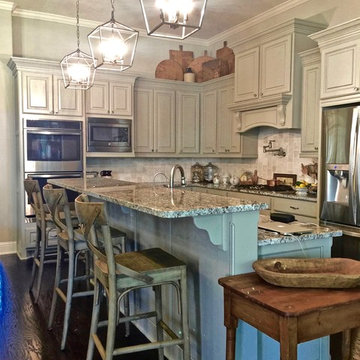
Foto di una grande cucina classica chiusa con lavello sottopiano, ante con bugna sagomata, ante grigie, top in granito, paraspruzzi beige, paraspruzzi in travertino, elettrodomestici in acciaio inossidabile, parquet scuro, pavimento marrone e top beige
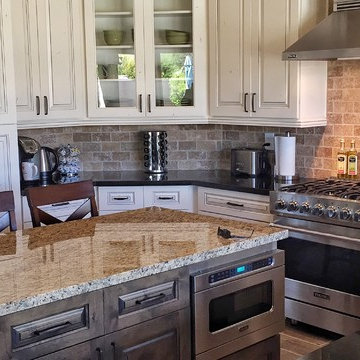
This kitchen has a "Traditional" design with an "Old World" twist. The kitchen is comprised of a painted cream, knotty alder, distressed door and a contrasting dark stained, knotty alder, distressed island. The combination of light and dark wood is a classic move in Traditional design, but the distressing tilts in the direction of Old World. The Counter tops are a combination of Quartz in the kitchen and an earth tone granite on the island to anchor the color palette. We kept the original brick to use as backsplash and the project is all built on "wood plank" porcelain tile. Enjoy!
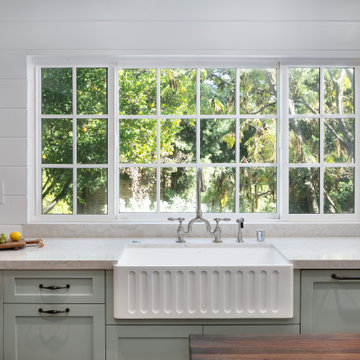
An original 1930’s English Tudor with only 2 bedrooms and 1 bath spanning about 1730 sq.ft. was purchased by a family with 2 amazing young kids, we saw the potential of this property to become a wonderful nest for the family to grow.
The plan was to reach a 2550 sq. ft. home with 4 bedroom and 4 baths spanning over 2 stories.
With continuation of the exiting architectural style of the existing home.
A large 1000sq. ft. addition was constructed at the back portion of the house to include the expended master bedroom and a second-floor guest suite with a large observation balcony overlooking the mountains of Angeles Forest.
An L shape staircase leading to the upstairs creates a moment of modern art with an all white walls and ceilings of this vaulted space act as a picture frame for a tall window facing the northern mountains almost as a live landscape painting that changes throughout the different times of day.
Tall high sloped roof created an amazing, vaulted space in the guest suite with 4 uniquely designed windows extruding out with separate gable roof above.
The downstairs bedroom boasts 9’ ceilings, extremely tall windows to enjoy the greenery of the backyard, vertical wood paneling on the walls add a warmth that is not seen very often in today’s new build.
The master bathroom has a showcase 42sq. walk-in shower with its own private south facing window to illuminate the space with natural morning light. A larger format wood siding was using for the vanity backsplash wall and a private water closet for privacy.
In the interior reconfiguration and remodel portion of the project the area serving as a family room was transformed to an additional bedroom with a private bath, a laundry room and hallway.
The old bathroom was divided with a wall and a pocket door into a powder room the leads to a tub room.
The biggest change was the kitchen area, as befitting to the 1930’s the dining room, kitchen, utility room and laundry room were all compartmentalized and enclosed.
We eliminated all these partitions and walls to create a large open kitchen area that is completely open to the vaulted dining room. This way the natural light the washes the kitchen in the morning and the rays of sun that hit the dining room in the afternoon can be shared by the two areas.
The opening to the living room remained only at 8’ to keep a division of space.
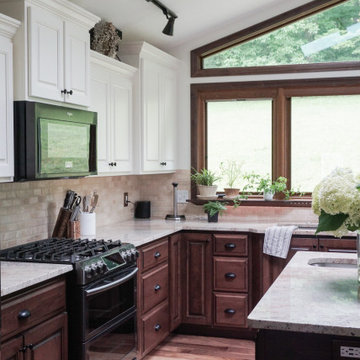
Immagine di una grande cucina classica con lavello sottopiano, ante con bugna sagomata, ante in legno bruno, top in granito, paraspruzzi beige, paraspruzzi in travertino, elettrodomestici in acciaio inossidabile, pavimento in legno massello medio, 2 o più isole, pavimento marrone e top marrone
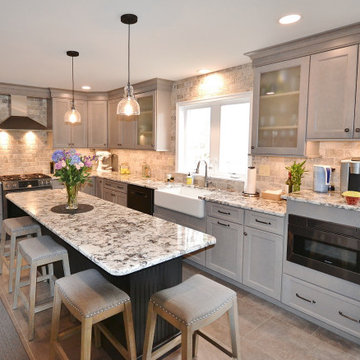
Avondale PA full kitchen remodel. Echelon cabinetry in the Addison door with Graystone finish were used on the perimeter along with a contrasting island in Onyx finish. Doing some slight design changes and some reduced depth cabinetry we were able to design an island with seating into this new kitchen. Luxury vinyl tile was chosen for the flooring it looks just like tile and is very durable as well as being softer and warmer under foot. Granite countertops in Orion White and tumbled Silver Travertine backsplash tie all the colors together. New LED recessed and under cabinetry lights provide great general and task lighting. The new picture looks like a beautiful framed painting but it also doubles as a new TV.
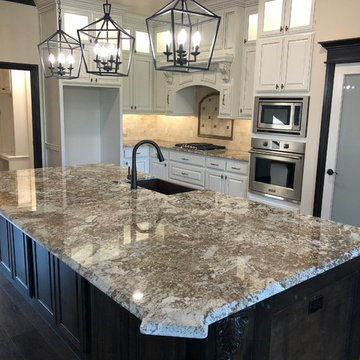
4'x 10' island with bronze farmhouse sink and corbels
Foto di una cucina chic con lavello stile country, ante con bugna sagomata, ante bianche, top in granito, paraspruzzi beige, paraspruzzi in travertino, elettrodomestici in acciaio inossidabile, parquet scuro, pavimento marrone e top marrone
Foto di una cucina chic con lavello stile country, ante con bugna sagomata, ante bianche, top in granito, paraspruzzi beige, paraspruzzi in travertino, elettrodomestici in acciaio inossidabile, parquet scuro, pavimento marrone e top marrone
Cucine con paraspruzzi in travertino e paraspruzzi in perlinato - Foto e idee per arredare
5