Cucine con paraspruzzi in quarzo composito e top grigio - Foto e idee per arredare
Filtra anche per:
Budget
Ordina per:Popolari oggi
101 - 120 di 2.366 foto
1 di 3
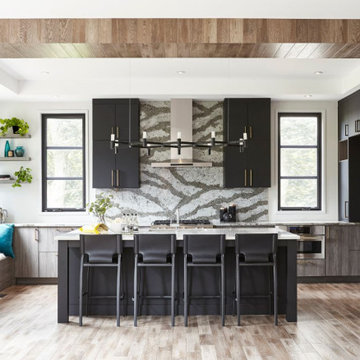
CAMBRIA QUARTZ SURFACES: Island, Perimeter and Backsplash.
Recalling the waters off a rocky coast, Galloway is deep and mysterious with a blend of neutral and darker tones set against a luminescent background that shines from within.
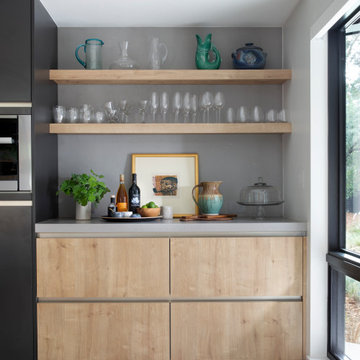
Coffee and beverage nook in Kitchen
Foto di una cucina nordica di medie dimensioni con lavello a vasca singola, ante lisce, ante marroni, top in quarzite, paraspruzzi grigio, paraspruzzi in quarzo composito, elettrodomestici da incasso, parquet chiaro, pavimento marrone e top grigio
Foto di una cucina nordica di medie dimensioni con lavello a vasca singola, ante lisce, ante marroni, top in quarzite, paraspruzzi grigio, paraspruzzi in quarzo composito, elettrodomestici da incasso, parquet chiaro, pavimento marrone e top grigio
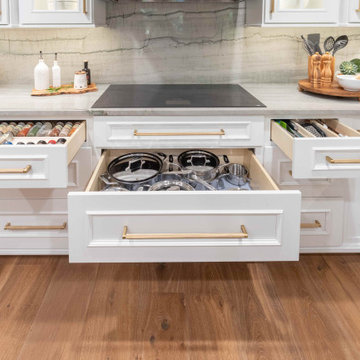
Kitchen beverage station with tower cabinets with pocket doors, glass upper cabinets and furniture-style base moulding at toe-space
Immagine di una cucina classica di medie dimensioni con lavello stile country, ante con riquadro incassato, ante bianche, top in quarzite, paraspruzzi grigio, paraspruzzi in quarzo composito, elettrodomestici in acciaio inossidabile, pavimento in legno massello medio, pavimento marrone e top grigio
Immagine di una cucina classica di medie dimensioni con lavello stile country, ante con riquadro incassato, ante bianche, top in quarzite, paraspruzzi grigio, paraspruzzi in quarzo composito, elettrodomestici in acciaio inossidabile, pavimento in legno massello medio, pavimento marrone e top grigio

Idee per una cucina di medie dimensioni con lavello integrato, ante di vetro, ante grigie, top in quarzo composito, paraspruzzi grigio, paraspruzzi in quarzo composito, elettrodomestici da incasso, pavimento in cemento, penisola, pavimento grigio, top grigio e soffitto ribassato
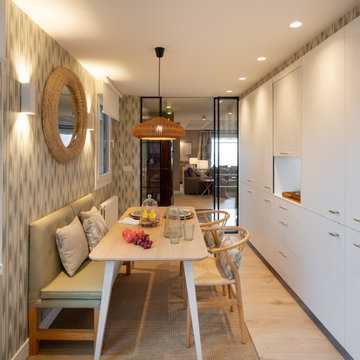
Reforma integral Sube Interiorismo www.subeinteriorismo.com
Biderbost Photo
Foto di una grande cucina classica con lavello sottopiano, ante lisce, ante bianche, top in quarzo composito, paraspruzzi grigio, paraspruzzi in quarzo composito, elettrodomestici in acciaio inossidabile, pavimento in laminato, nessuna isola, pavimento marrone e top grigio
Foto di una grande cucina classica con lavello sottopiano, ante lisce, ante bianche, top in quarzo composito, paraspruzzi grigio, paraspruzzi in quarzo composito, elettrodomestici in acciaio inossidabile, pavimento in laminato, nessuna isola, pavimento marrone e top grigio
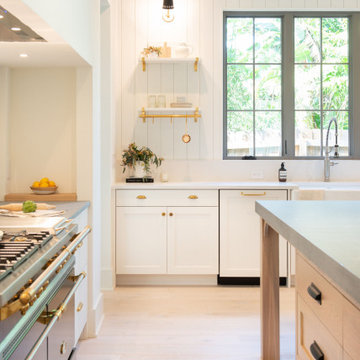
a California Casual kitchen with lots of natural light, natural elements and a statement range.
Foto di una grande cucina mediterranea con lavello stile country, ante in stile shaker, ante bianche, top in saponaria, paraspruzzi bianco, paraspruzzi in quarzo composito, elettrodomestici neri, parquet chiaro, pavimento bianco e top grigio
Foto di una grande cucina mediterranea con lavello stile country, ante in stile shaker, ante bianche, top in saponaria, paraspruzzi bianco, paraspruzzi in quarzo composito, elettrodomestici neri, parquet chiaro, pavimento bianco e top grigio
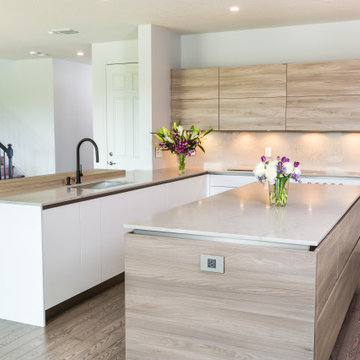
Chrisp White Fenix Kitchen, with recessed Handle Profiles in Stainless Steel, paired with a clean and bright stone ash laminate
Idee per una cucina nordica di medie dimensioni con lavello sottopiano, ante lisce, ante bianche, top in laminato, paraspruzzi grigio, paraspruzzi in quarzo composito, elettrodomestici in acciaio inossidabile, pavimento in laminato, 2 o più isole, pavimento grigio e top grigio
Idee per una cucina nordica di medie dimensioni con lavello sottopiano, ante lisce, ante bianche, top in laminato, paraspruzzi grigio, paraspruzzi in quarzo composito, elettrodomestici in acciaio inossidabile, pavimento in laminato, 2 o più isole, pavimento grigio e top grigio

This kitchen was initially a U shape separate room off the corridor. It was dark and isolated from the rest of the apartment. We decided to knock down the walls separating it from the living area and design this small but stunning and practical kitchen.
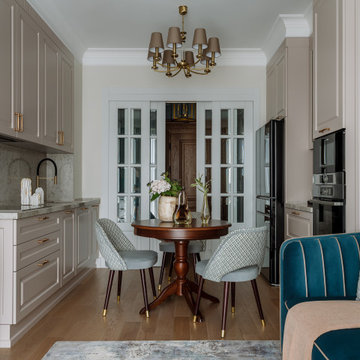
Idee per una piccola cucina tradizionale con ante con bugna sagomata, ante beige, top in quarzo composito, paraspruzzi grigio, paraspruzzi in quarzo composito e top grigio
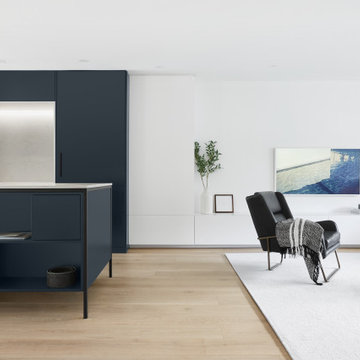
An open concept was among the priorities for the renovation of this split-level St Lambert home. The interiors were stripped, walls removed and windows condemned. The new floor plan created generous sized living spaces that are complemented by low profile and minimal furnishings.
The kitchen is a bold statement featuring deep navy matte cabinetry and soft grey quartz counters. The 14’ island was designed to resemble a piece of furniture and is the perfect spot to enjoy a morning coffee or entertain large gatherings. Practical storage needs are accommodated in full height towers with flat panel doors. The modern design of the solarium creates a panoramic view to the lower patio and swimming pool.
The challenge to incorporate storage in the adjacent living room was solved by juxtaposing the dramatic dark kitchen millwork with white built-ins and open wood shelving.
The tiny 25sf master ensuite includes a custom quartz vanity with an integrated double sink.
Neutral and organic materials maintain a pure and calm atmosphere.
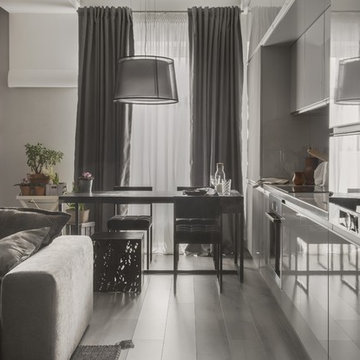
архитектор Илона Болейшиц. фотограф Меликсенцева Ольга
Idee per una piccola cucina contemporanea con lavello sottopiano, ante lisce, ante bianche, top in superficie solida, elettrodomestici in acciaio inossidabile, parquet chiaro, nessuna isola, paraspruzzi grigio, paraspruzzi in quarzo composito, pavimento grigio, top grigio e soffitto ribassato
Idee per una piccola cucina contemporanea con lavello sottopiano, ante lisce, ante bianche, top in superficie solida, elettrodomestici in acciaio inossidabile, parquet chiaro, nessuna isola, paraspruzzi grigio, paraspruzzi in quarzo composito, pavimento grigio, top grigio e soffitto ribassato
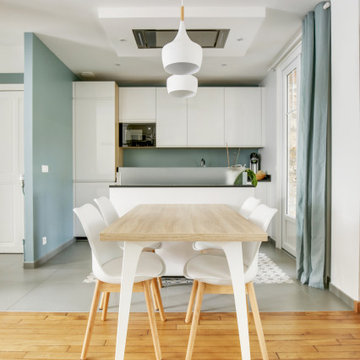
Le projet :
Une maison de ville en région parisienne, meulière typique des années 30 restée dans son jus et nécessitant des travaux de rénovation pour une mise aux normes tant en matière de confort que d’aménagement afin d’accueillir une jeune famille.
Notre solution :
Nous avons remis aux normes l’électricité et la plomberie sur l’ensemble de la maison, repensé les volumes dès le rez-de-chaussée.
Ainsi nous avons ouvert la cloison entre l’ancienne cuisine et le séjour, permettant ainsi d’obtenir une cuisine fonctionnelle et ouverte sur le séjour avec un îlot repas.
Les plafonds de l’espace cuisine et de l’entrée bénéficient d’un faux-plafond qui permet d’optimiser l’éclairage mais aussi d’intégrer une hotte située au dessus de l’îlot central.
Nous avons supprimés les anciens carrelages au sol disparates de l’entrée et de la cuisine que nous avons remplacé par des dalles grises mixées avec un carrelage à motifs posé en tapis dans l’entrée et autour de l’îlot.
Dans l’entrée, nous avons créé un ensemble menuisé sur mesure qui permet d’intégrer un dressing, des étagères de rangements avec des tiroirs fermés pour les chaussures et une petite banquette. En clin d’oeil aux créations de Charlotte Perriand, nous avons dessiné une bibliothèque suspendue sur mesure dans le salon, à gauche de la cheminée et au dessus des moulures en partie basse.
La cage d’escalier autrefois recouverte de liège a retrouvé son éclat et gagné en luminosité grâce à un jeu de peintures en blanc et bleu.
A l’étage, nous avons rénové les 3 chambres et la salle de bains sous pente qui bénéficient désormais de la climatisation et d’une isolation sous les rampants. La chambre parentale qui était coupée en deux par un dressing placé entre deux poutres porteuses a bénéficié aussi d’une transformation importante : la petite fenêtre qui était murée dans l’ancien dressing a été remise en service et la chambre a gagné en luminosité et rangements avec une tête de lit et un dressing.
Nous avons redonné un bon coup de jeune à la petite salle de bains avec des carrelages blancs à motifs graphiques aux murs et un carrelage au sol en noir et blanc. Le plafond et les rampants isolés et rénovés ont permis l’ajout de spots. Un miroir sur mesure rétro éclairé a trouvé sa place au dessus du meuble double vasque.
Enfin, une des deux chambres enfants par laquelle passe le conduit de la cheminée a elle aussi bénéficié d’une menuiserie sur mesure afin d’habiller le conduit tout en y intégrant des rangements ouverts et fermés.
Le style :
Afin de gagner en luminosité, nous avons privilégié les blancs sur l’ensemble des boiseries et joué avec un camaïeu de bleus et verts présents par petites touches sur l’ensemble des pièces de la maison, ce qui donne une unité au projet. Les murs du séjour sont gris clairs afin de mettre en valeur les différentes boiseries et moulures. Le mobilier et les luminaires sont contemporains et s’intègrent parfaitement à l’architecture ancienne.
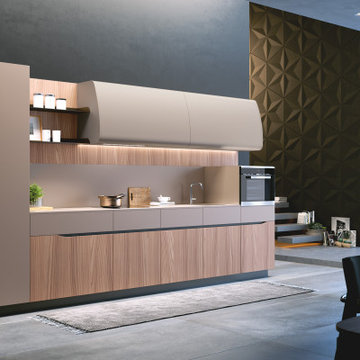
This "Miami" kitchen features a handle-less design across all doors and drawers. The base units and tall units are shown here in light grey matte lacquer and elm wood veneer. The curved wall units are in light grey matte lacquer. Essential kitchen appliances are shown here to create a very compact and ergonomic design.
Miami kitchen is available exclusively through O.NIX Kitchens & Living, dealers and design specialists for Biefbi in Toronto and Canada.
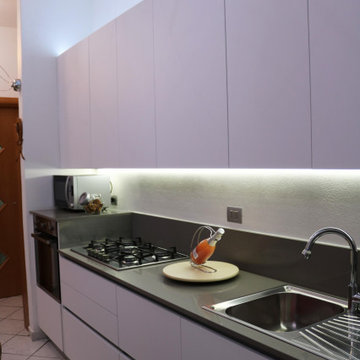
Ispirazione per una piccola cucina lineare moderna con lavello da incasso, ante bianche, top in quarzo composito, paraspruzzi grigio, paraspruzzi in quarzo composito, elettrodomestici in acciaio inossidabile, pavimento con piastrelle in ceramica e top grigio
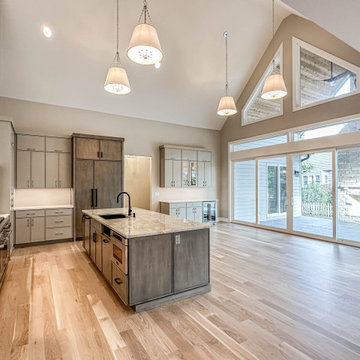
Immagine di una grande cucina moderna con lavello sottopiano, ante lisce, ante grigie, top in quarzo composito, paraspruzzi in quarzo composito, elettrodomestici da incasso, parquet chiaro e top grigio

Large airy open plan kitchen, flooded with natural light opening onto the garden. Hand made timber units, with feature copper lights, antique timber floor and window seat.
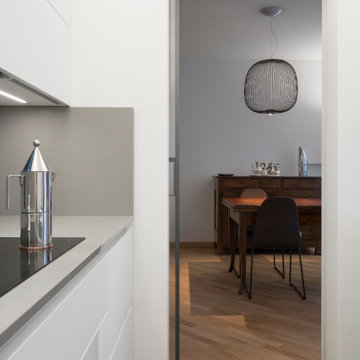
Immagine di una piccola cucina a L design chiusa con lavello integrato, ante lisce, ante bianche, top in quarzo composito, paraspruzzi grigio, paraspruzzi in quarzo composito, elettrodomestici da incasso, pavimento in gres porcellanato, pavimento grigio e top grigio
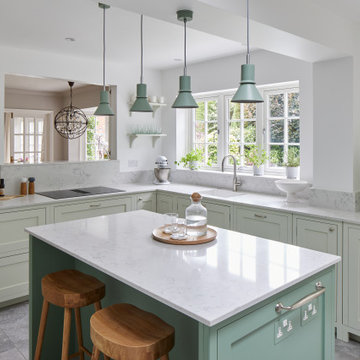
This serene kitchen has been hand painted in Farrow and Ball James White (No. 2010) and Cooking Apple green (No. 32) on the island. The storage has been maximised by the American style fridge freezer with a run of tall units housing the ovens and a gorgeous pantry. Worktops are in a Carrera effect quartz. Practical and light.

Объединенная с гостиной кухня с полубарным столом в светлых оттенках. Филенки на фасадах, стеклянные витрины для посуды, на окнах римские шторы с оливковыми узорами, в тон яркому акцентному дивану. трубчатые радиаторы и подвес над полубарным столом молочного цвета.
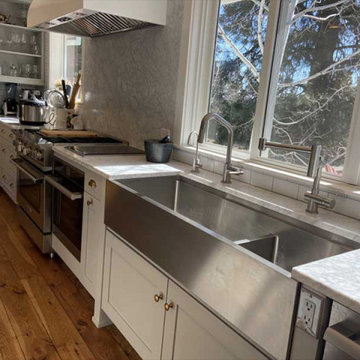
Our 50" workstation sink with built in ledge for cutting boards and other accessories. This large, double bowl sink can do double duty as a party prep and serving station. Double faucets allow two people to work at the sink together and keep one side of the sink usable if the other is occupied with accessories.
One pull out faucet and one extendable for hands-free pot-filling.
Cucine con paraspruzzi in quarzo composito e top grigio - Foto e idee per arredare
6