Cucine con paraspruzzi in quarzo composito e soffitto ribassato - Foto e idee per arredare
Filtra anche per:
Budget
Ordina per:Popolari oggi
141 - 160 di 1.029 foto
1 di 3
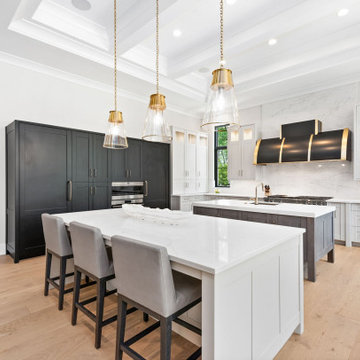
Kitchen
Esempio di un'ampia cucina ad U chic con lavello sottopiano, ante in stile shaker, ante grigie, top in quarzo composito, paraspruzzi bianco, paraspruzzi in quarzo composito, elettrodomestici in acciaio inossidabile, parquet chiaro, 2 o più isole, top bianco, pavimento beige e soffitto ribassato
Esempio di un'ampia cucina ad U chic con lavello sottopiano, ante in stile shaker, ante grigie, top in quarzo composito, paraspruzzi bianco, paraspruzzi in quarzo composito, elettrodomestici in acciaio inossidabile, parquet chiaro, 2 o più isole, top bianco, pavimento beige e soffitto ribassato
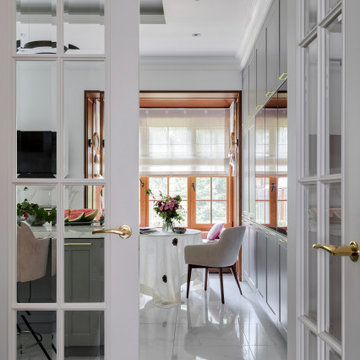
Вид на эркерную зону. Место для завтраков.
Idee per una cucina minimal chiusa con pavimento in gres porcellanato, pavimento bianco, soffitto ribassato, lavello sottopiano, ante con bugna sagomata, ante grigie, top in quarzo composito, paraspruzzi bianco, paraspruzzi in quarzo composito e top bianco
Idee per una cucina minimal chiusa con pavimento in gres porcellanato, pavimento bianco, soffitto ribassato, lavello sottopiano, ante con bugna sagomata, ante grigie, top in quarzo composito, paraspruzzi bianco, paraspruzzi in quarzo composito e top bianco
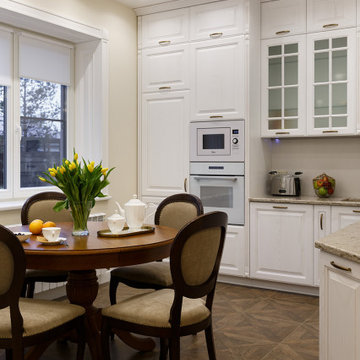
Esempio di una cucina di medie dimensioni con lavello sottopiano, ante con bugna sagomata, ante bianche, top in quarzo composito, paraspruzzi beige, paraspruzzi in quarzo composito, elettrodomestici bianchi, pavimento in gres porcellanato, nessuna isola, pavimento marrone, top beige e soffitto ribassato
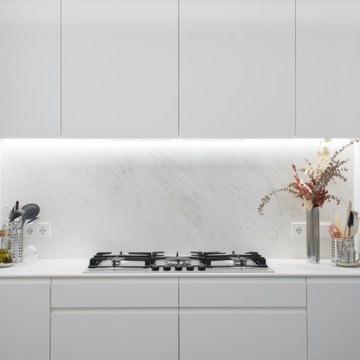
La reforma de la cuina es basa en l’eliminació d’un passadís per a guanyar espai a la nova cuina, i que aquesta estigui relacionada directament amb el menjador. El resultat es una cuina àmplia i còmoda, es pot tancar amb una porta corredissa si es vol independitzar del menjador.
S’aposta per una reforma integral de mobiliari, paviment i sostre per a donar homogeneïtat al conjunt de la reforma.
La reforma de la cocina se basa en la eliminación de un pasillo para ganar espacio en la nueva cocina, y que ésta esté relacionada directamente con el comedor. El resultado es una cocina amplia y cómoda, se puede cerrar con una puerta corredera si se quiere independizar del comedor.
Se apuesta por una reforma integral de mobiliario, pavimento y techo para dar homogeneidad al conjunto de la reforma.
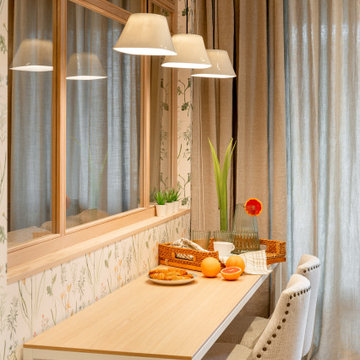
Esempio di una cucina tradizionale di medie dimensioni con lavello sottopiano, ante con bugna sagomata, ante grigie, top in quarzo composito, paraspruzzi bianco, paraspruzzi in quarzo composito, elettrodomestici in acciaio inossidabile, pavimento in laminato, nessuna isola, pavimento marrone, top bianco e soffitto ribassato
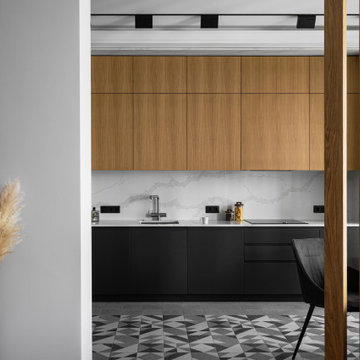
Кухня
Ispirazione per una cucina minimal di medie dimensioni con lavello sottopiano, ante lisce, ante in legno scuro, top in quarzo composito, paraspruzzi bianco, paraspruzzi in quarzo composito, elettrodomestici neri, pavimento con piastrelle in ceramica, nessuna isola, pavimento grigio, top bianco e soffitto ribassato
Ispirazione per una cucina minimal di medie dimensioni con lavello sottopiano, ante lisce, ante in legno scuro, top in quarzo composito, paraspruzzi bianco, paraspruzzi in quarzo composito, elettrodomestici neri, pavimento con piastrelle in ceramica, nessuna isola, pavimento grigio, top bianco e soffitto ribassato
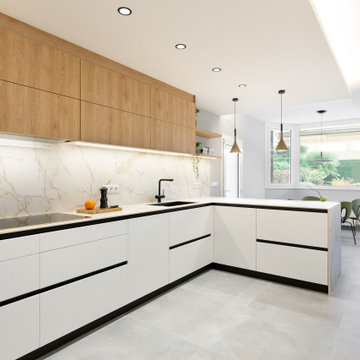
Esempio di una grande cucina a L minimal con lavello sottopiano, ante lisce, top in quarzo composito, paraspruzzi bianco, paraspruzzi in quarzo composito, elettrodomestici neri, pavimento in gres porcellanato, penisola, pavimento grigio, top bianco e soffitto ribassato
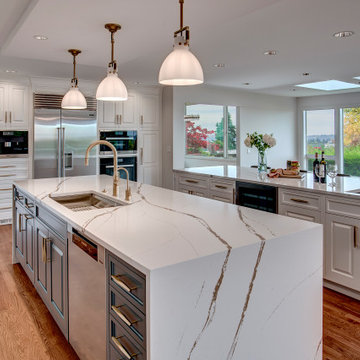
Two islands: dubbed working island & party island helped to divide and conquer this kitchen layout. Storage, built-in appliances, walnut cabinet interiors, brass fixtures all help to complete this custom kitchen.
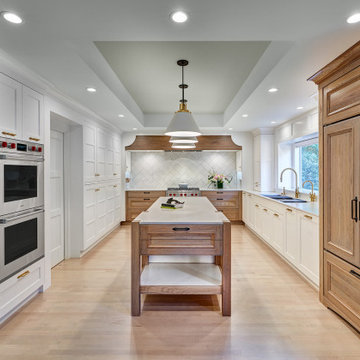
This house built in the 1990s never had renovations done prior to this whole house remodel. Filled with vibrant wallpaper and shiny brass finishes so indicative of the time the house was in need of a major upgrade and refresh.
The laundry room already had ample space and storage, but we tailored the storage for the family. An integrated shoe shelf allows for a clean space to store shoes in this no shoe household. A fold down, integrated ironing board provides functionality without crowding the space.
The powder bath is the only bath on the first floor, so is a full bath, but functions as a powder bath 90% of the time. We wanted to keep the focus away from the shower and keep the fun of a powder bath. A custom window pane patterned etched glass shower allows the shower to stay in the background.
In the master bath there was also ample space, but the design was in great need of an upgrade. With a decked-in tub and shower that you had to step up and then down into, the space needed a better flow and easier access. A freestanding tub allowed all of the decking to be removed and gave space for a larger, more luxurious shower. A huge linen storage with bench that double as a suitcase stand finishes out the space nicely. The room was given a clean, modern farmhouse feel to really freshen up the space.
The focus of this kitchen was to open up the workflow, creating a space for the family to work comfortably while also creating a beautiful and inspiring space. Placing a large refrigerator at the edge of the kitchen, adding a beverage refrigerator, using a Galley Workstation and having the island at a slightly lower height makes it highly functional for the whole family. It is rare to achieve a long line of symmetry, but with a feature wall created around the range top we were able to do so. We created an antique armoire feel with the panel ready refrigerator and custom panel design above.
A mixture of hardware was used, the gray stained hickory cabinets were paired with matte black hardware, while the designer white cabinets were paired with brass hardware. A very custom refrigerator cabinet was created that emphasized the armoire feel. A long wall of 9” deep tall cabinets created a very beautiful as well as highly functional pantry space.
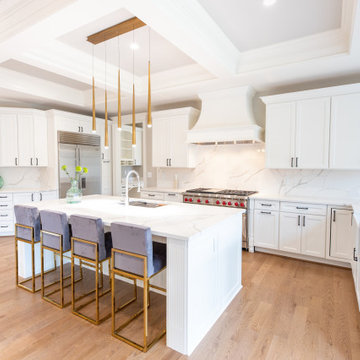
This luxury kitchen with white cabinets and marble-look quartz is open with a light, airy feel.
Immagine di un'ampia cucina classica con lavello sottopiano, ante in stile shaker, ante bianche, top in quarzo composito, paraspruzzi bianco, paraspruzzi in quarzo composito, elettrodomestici in acciaio inossidabile, parquet chiaro, pavimento marrone, top bianco e soffitto ribassato
Immagine di un'ampia cucina classica con lavello sottopiano, ante in stile shaker, ante bianche, top in quarzo composito, paraspruzzi bianco, paraspruzzi in quarzo composito, elettrodomestici in acciaio inossidabile, parquet chiaro, pavimento marrone, top bianco e soffitto ribassato
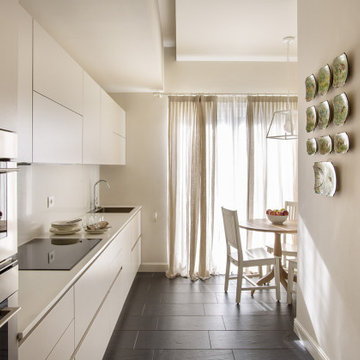
Ispirazione per una cucina lineare chic chiusa e di medie dimensioni con lavello da incasso, ante lisce, ante beige, paraspruzzi in quarzo composito, elettrodomestici in acciaio inossidabile, pavimento in ardesia, pavimento nero, soffitto ribassato e abbinamento di mobili antichi e moderni

Une maison de maître du XIXème, entièrement rénovée, aménagée et décorée pour démarrer une nouvelle vie. Le RDC est repensé avec de nouveaux espaces de vie et une belle cuisine ouverte ainsi qu’un bureau indépendant. Aux étages, six chambres sont aménagées et optimisées avec deux salles de bains très graphiques. Le tout en parfaite harmonie et dans un style naturellement chic.
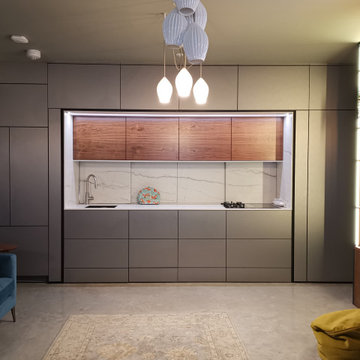
Foto di una piccola cucina lineare moderna chiusa con lavello a vasca singola, ante lisce, ante in acciaio inossidabile, top in quarzo composito, paraspruzzi bianco, paraspruzzi in quarzo composito, elettrodomestici neri, pavimento in cemento, nessuna isola, pavimento grigio, top bianco e soffitto ribassato
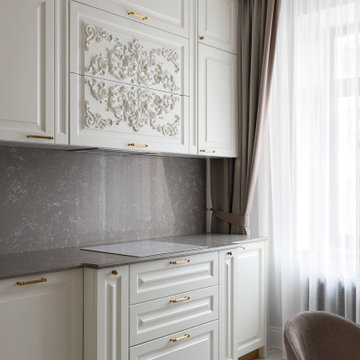
Esempio di una cucina classica di medie dimensioni con lavello sottopiano, ante con bugna sagomata, ante bianche, top in quarzo composito, paraspruzzi grigio, paraspruzzi in quarzo composito, elettrodomestici bianchi, pavimento in gres porcellanato, nessuna isola, pavimento bianco, top grigio e soffitto ribassato
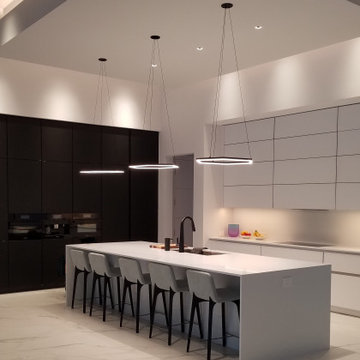
Ispirazione per una grande cucina design con lavello da incasso, ante di vetro, ante bianche, top in quarzo composito, paraspruzzi bianco, paraspruzzi in quarzo composito, elettrodomestici neri, pavimento in marmo, pavimento bianco, top bianco e soffitto ribassato
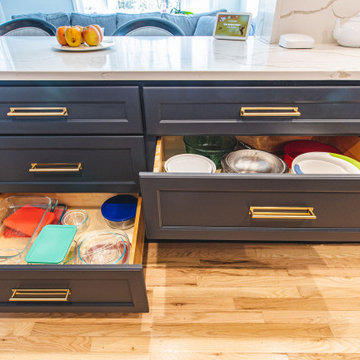
We created this galley style kitchen with a great peninsula added in the end of the kitchen.
Foto di una grande cucina tradizionale con lavello sottopiano, ante in stile shaker, ante bianche, top in quarzo composito, paraspruzzi bianco, paraspruzzi in quarzo composito, elettrodomestici bianchi, pavimento in legno massello medio, penisola, pavimento bianco, top bianco e soffitto ribassato
Foto di una grande cucina tradizionale con lavello sottopiano, ante in stile shaker, ante bianche, top in quarzo composito, paraspruzzi bianco, paraspruzzi in quarzo composito, elettrodomestici bianchi, pavimento in legno massello medio, penisola, pavimento bianco, top bianco e soffitto ribassato
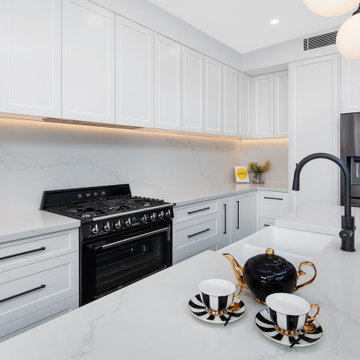
Classic Palette: Black & White Kitchen
Sometimes forgoing colour for a classic palette can really pay off.
This lovely family home is taken to the next level of chic with its classic black and white kitchen.
Gorgeous classic cabinetry has been selected, with shaker doors and detailed panelling on the island. Being only a small space, the overhead cupboards remain handless to ensure the kitchen does not appear cluttered and the gorgeous Quantum Quartz stone benchtop is repeated on the splashback so as not to distract the eye.
Sticking true to the colour palette and classic feel the client selected any chef’s dream oven, a SMEG’s iconic freestanding Victoria Oven. The black Zip Tap gives modern convenience while blending with the aesthetics of the kitchen. We love the slim, black handles by Castella once again ensuring the eye is not distracted. And the beautiful, fluted farmhouse style sink by ABI Interiors is a subtle change of texture and interest while being the pinnacle of a classical kitchen.
Being a small kitchen, the client used smart joinery to ensure no space was wasted. With a purpose-built pantry to house drinks station keeps counters clutter free. Drawers with glass fronts are used in the pantry, ensuring items aren’t lost. Hafele LeMans corner unit is used to get into those pesky corners, and two-tier pantry pullouts ensure the smaller spaces are maximized. And Hafele Pull-Out Rubbish Bins means everything has its place.
We love the client’s choice of bar stools, gorgeous black velvet with gold tip feet, the only step away from the black and white palette, they are classic and chic. The pendant lights with their handblown glass and metal feature are keeping with the classic styling.
All this is taking place upon a lovely canvas of timber look tiles, laid in a classic Chevron pattern that runs the length of the home, giving added visual interest to this gorgeous family home located in Sydney’s Eastern Suburbs.
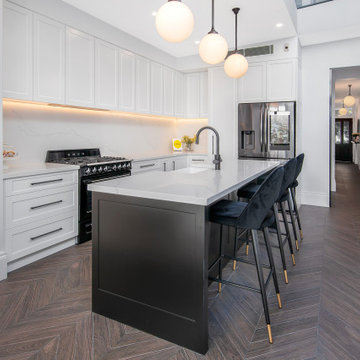
Classic Palette: Black & White Kitchen
Sometimes forgoing colour for a classic palette can really pay off.
This lovely family home is taken to the next level of chic with its classic black and white kitchen.
Gorgeous classic cabinetry has been selected, with shaker doors and detailed panelling on the island. Being only a small space, the overhead cupboards remain handless to ensure the kitchen does not appear cluttered and the gorgeous Quantum Quartz stone benchtop is repeated on the splashback so as not to distract the eye.
Sticking true to the colour palette and classic feel the client selected any chef’s dream oven, a SMEG’s iconic freestanding Victoria Oven. The black Zip Tap gives modern convenience while blending with the aesthetics of the kitchen. We love the slim, black handles by Castella once again ensuring the eye is not distracted. And the beautiful, fluted farmhouse style sink by ABI Interiors is a subtle change of texture and interest while being the pinnacle of a classical kitchen.
Being a small kitchen, the client used smart joinery to ensure no space was wasted. With a purpose-built pantry to house drinks station keeps counters clutter free. Drawers with glass fronts are used in the pantry, ensuring items aren’t lost. Hafele LeMans corner unit is used to get into those pesky corners, and two-tier pantry pullouts ensure the smaller spaces are maximized. And Hafele Pull-Out Rubbish Bins means everything has its place.
We love the client’s choice of bar stools, gorgeous black velvet with gold tip feet, the only step away from the black and white palette, they are classic and chic. The pendant lights with their handblown glass and metal feature are keeping with the classic styling.
All this is taking place upon a lovely canvas of timber look tiles, laid in a classic Chevron pattern that runs the length of the home, giving added visual interest to this gorgeous family home located in Sydney’s Eastern Suburbs.
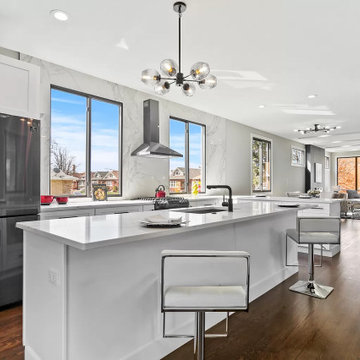
Foto di una grande cucina minimal con lavello sottopiano, ante in stile shaker, ante bianche, top in quarzo composito, paraspruzzi bianco, paraspruzzi in quarzo composito, elettrodomestici in acciaio inossidabile, parquet scuro, pavimento marrone, top bianco e soffitto ribassato
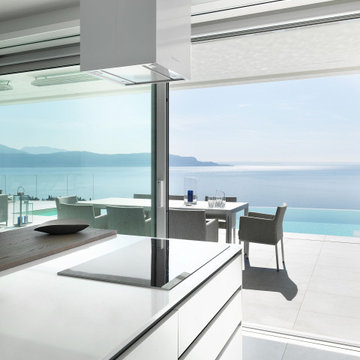
cucina con isola centrale per cottura e lavaggio, ante in bianco lucido lisce e apertura sportelli con gola, fianchi in quarzo bianco, piano cottura in vetroceramica e lavello sottotop inox. cappa a soffitto in acciaio laccato bianco.. Bancone snack a sbalzo in legno
Cucine con paraspruzzi in quarzo composito e soffitto ribassato - Foto e idee per arredare
8