Cucine con paraspruzzi in quarzo composito e pavimento in gres porcellanato - Foto e idee per arredare
Filtra anche per:
Budget
Ordina per:Popolari oggi
121 - 140 di 3.237 foto
1 di 3
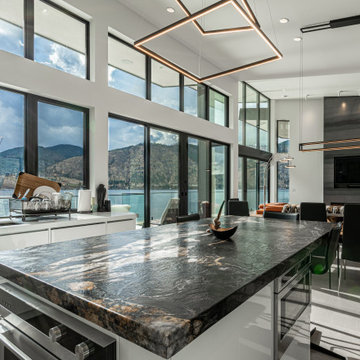
View from kitchen to dining room. Overlooking Lake Chelan
Foto di una grande cucina minimalista con lavello sottopiano, ante lisce, ante bianche, top in granito, paraspruzzi bianco, paraspruzzi in quarzo composito, elettrodomestici in acciaio inossidabile, pavimento in gres porcellanato, pavimento grigio e top multicolore
Foto di una grande cucina minimalista con lavello sottopiano, ante lisce, ante bianche, top in granito, paraspruzzi bianco, paraspruzzi in quarzo composito, elettrodomestici in acciaio inossidabile, pavimento in gres porcellanato, pavimento grigio e top multicolore
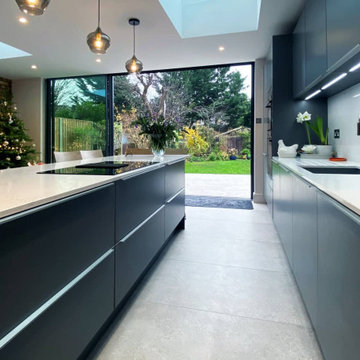
Pronorm Classicline Onyx Grey Lacquer
Neff appliances, Elica venting hob & Caple wine cooler.
Franke sink & Quooker boiling tap
Artscut Bianco Mysterio Quartz worktops
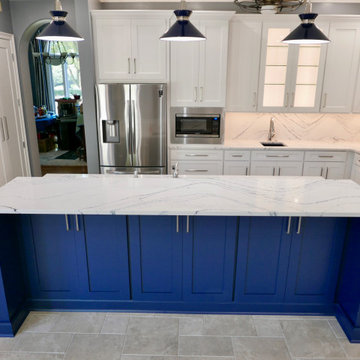
Kith Custom Cabinets in White and Naval Island & Shiplap Vent hood. Cambria Signature Series Portrush Quartz countertop/backsplash. Top Knobs Devon Collection cabinet hardware. Happy Floors Pietra d' Assisi Porcelain floor tile laid in a Versailles pattern with Bostik Vivid Misty Gray grout. Savoy House fandelier, LED recess lighting, LED under/inside-cabinet lighting. Mitzi Kiki Pendant lights above the raised bar. Installed new refrigerator, microwave in new custom cabinet, Viking gas cooktop & Double oven. Elkay Quartz Composite Prep sink & Delta faucet!
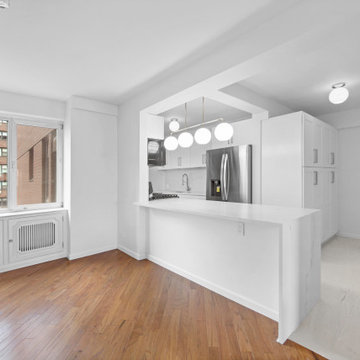
Modern Citi Group helped Andrew and Malabika in their renovation journey, as they sought to transform their 2,400 sq ft apartment in Sutton Place.
This comprehensive renovation project encompassed both architectural and construction components. On the architectural front, it involved a legal combination of the two units and layout adjustments to enhance the overall functionality, create an open floor plan and improve the flow of the residence. The construction aspect of the remodel included all areas of the home: the kitchen and dining room, the living room, three bedrooms, the master bathroom, a powder room, and an office/den.
Throughout the renovation process, the primary objective remained to modernize the apartment while ensuring it aligned with the family’s lifestyle and needs. The design challenge was to deliver the modern aesthetics and functionality while preserving some of the existing design features. The designers worked on several layouts and design visualizations so they had options. Finally, the choice was made and the family felt confident in their decision.
From the moment the permits were approved, our construction team set out to transform every corner of this space. During the building phase, we meticulously refinished floors, walls, and ceilings, replaced doors, and updated electrical and plumbing systems.
The main focus of the renovation was to create a seamless flow between the living room, formal dining room, and open kitchen. A stunning waterfall peninsula with pendant lighting, along with Statuario Nuvo Quartz countertop and backsplash, elevated the aesthetics. Matte white cabinetry was added to enhance functionality and storage in the newly remodeled kitchen.
The three bedrooms were elevated with refinished built-in wardrobes and custom closet solutions, adding both usability and elegance. The fully reconfigured master suite bathroom, included a linen closet, elegant Beckett double vanity, MSI Crystal Bianco wall and floor tile, and high-end Delta and Kohler fixtures.
In addition to the comprehensive renovation of the living spaces, we've also transformed the office/entertainment room with the same great attention to detail. Complete with a sleek wet bar featuring a wine fridge, Empira White countertop and backsplash, and a convenient adjacent laundry area with a renovated powder room.
In a matter of several months, Modern Citi Group has redefined luxury living through this meticulous remodel, ensuring every inch of the space reflects unparalleled sophistication, modern functionality, and the unique taste of its owners.
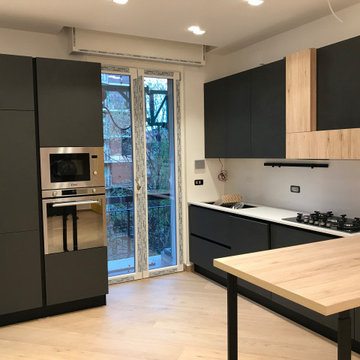
Cucina completa
Immagine di una cucina a L contemporanea di medie dimensioni con lavello sottopiano, penisola, top in quarzo composito, paraspruzzi bianco, paraspruzzi in quarzo composito, elettrodomestici in acciaio inossidabile, top bianco e pavimento in gres porcellanato
Immagine di una cucina a L contemporanea di medie dimensioni con lavello sottopiano, penisola, top in quarzo composito, paraspruzzi bianco, paraspruzzi in quarzo composito, elettrodomestici in acciaio inossidabile, top bianco e pavimento in gres porcellanato
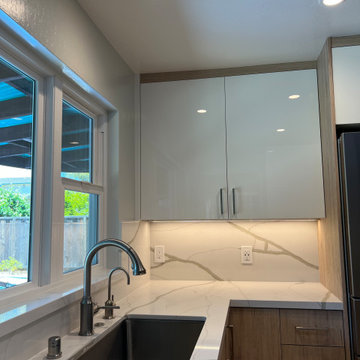
The addition of undercabinet lighting was a brilliant choice by the designer, ensuring that every nook and cranny of the kitchen was well lit, including the deepest corners. This not only enhanced the functionality of the kitchen but also contributed to the overall aesthetic appeal.
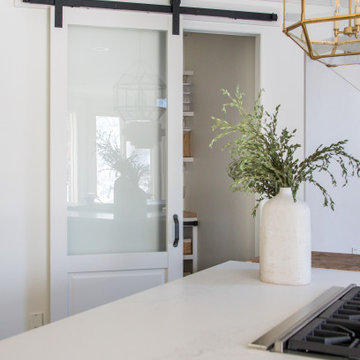
Kitchen, wet bar, tile, barn door, rolling ladder, appliances, lighting, appliances, plumbing fixtures, butcher block countertop
Idee per una grande cucina tradizionale con lavello stile country, ante con riquadro incassato, ante bianche, top in quarzite, paraspruzzi bianco, paraspruzzi in quarzo composito, elettrodomestici in acciaio inossidabile, pavimento in gres porcellanato, pavimento grigio e top bianco
Idee per una grande cucina tradizionale con lavello stile country, ante con riquadro incassato, ante bianche, top in quarzite, paraspruzzi bianco, paraspruzzi in quarzo composito, elettrodomestici in acciaio inossidabile, pavimento in gres porcellanato, pavimento grigio e top bianco
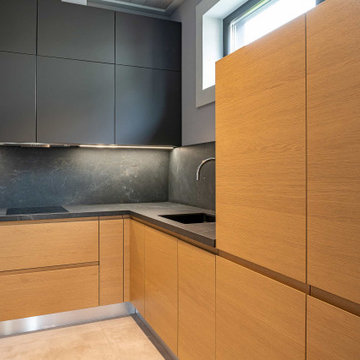
Минималистичный кухонный уголок Lube cucine в частном спа комплексе с бассейном. В кухне минимальный набор необходимого: холодильник, раковина, плита, посудомойка. Высокое окно в кухне дает достаточно естественного света.
Архитектор Александр Петунин
Интерьер Анна Полева
Строительство ПАЛЕКС дома из клееного бруса
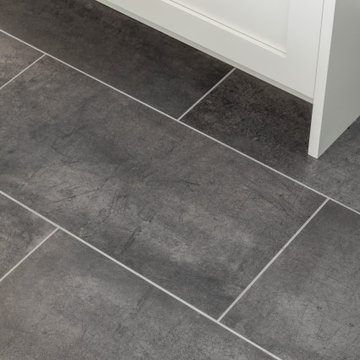
Ispirazione per una grande cucina parallela moderna chiusa con lavello sottopiano, ante in stile shaker, ante grigie, top in quarzo composito, paraspruzzi bianco, paraspruzzi in quarzo composito, elettrodomestici in acciaio inossidabile, pavimento in gres porcellanato, nessuna isola, pavimento nero e top bianco
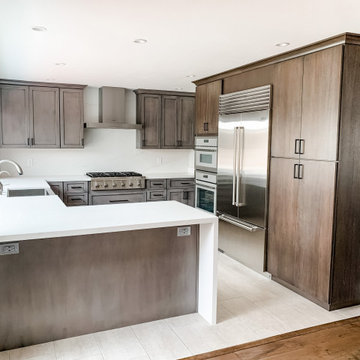
Modern touch on a traditional layout, giving clients an open statement and beautiful gathering place for friends and family. This kitchen is the heart of the home in concept and actuality, it is the main space between both living rooms, the dining room and their large outdoor entertaining space. Having thoughtful storage, upgraded appliances and easy flow were key factors in the clients design. This kitchen has a two tone design with two different cabinetry styles being utilized from Fieldstone Cabinetry. The main kitchen cabinets are in a decorative shaker style door, Roseburg in Alder Wood with a Driftwood Stain and Ebony Glaze. And the tall pantry cabinets are in a flat panel door, Tempe in a Lyptus Wood with a Slate Stain and Ebony Glaze. Both cabinetry have complimentary gray tones, that also compliments the beautiful MSI Q Quartz Calacatta Arno. The quartz counter top was used not only to create a stunning waterfall edge off of the peninsula, but also used as the backsplash on the cook top wall giving the kitchen a clean and seamless look. The modern black bar pulls from Top Knobs Hardware, stainless steel appliances and apron front sink from E2 Stainless are a great way to mix metals in a kitchen design and give a pop of contrasting colors to the kitchen. This Contemporary kitchen is loved by the homeowners and hopefully loved by you and sparks some inspiration for your kitchen remodel.
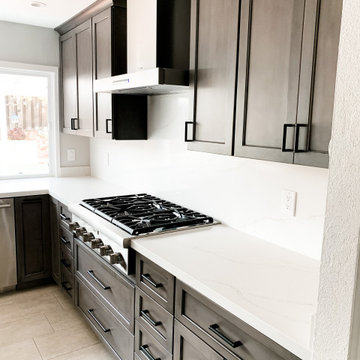
Modern touch on a traditional layout, giving clients an open statement and beautiful gathering place for friends and family. This kitchen is the heart of the home in concept and actuality, it is the main space between both living rooms, the dining room and their large outdoor entertaining space. Having thoughtful storage, upgraded appliances and easy flow were key factors in the clients design. This kitchen has a two tone design with two different cabinetry styles being utilized from Fieldstone Cabinetry. The main kitchen cabinets are in a decorative shaker style door, Roseburg in Alder Wood with a Driftwood Stain and Ebony Glaze. And the tall pantry cabinets are in a flat panel door, Tempe in a Lyptus Wood with a Slate Stain and Ebony Glaze. Both cabinetry have complimentary gray tones, that also compliments the beautiful MSI Q Quartz Calacatta Arno. The quartz counter top was used not only to create a stunning waterfall edge off of the peninsula, but also used as the backsplash on the cook top wall giving the kitchen a clean and seamless look. The modern black bar pulls from Top Knobs Hardware, stainless steel appliances and apron front sink from E2 Stainless are a great way to mix metals in a kitchen design and give a pop of contrasting colors to the kitchen. This Contemporary kitchen is loved by the homeowners and hopefully loved by you and sparks some inspiration for your kitchen remodel.
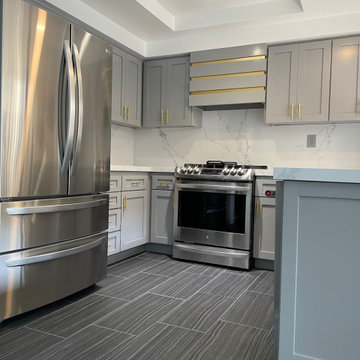
Immagine di una piccola cucina minimal con lavello a doppia vasca, ante in stile shaker, ante grigie, top in quarzo composito, paraspruzzi bianco, paraspruzzi in quarzo composito, elettrodomestici colorati, pavimento in gres porcellanato, nessuna isola, pavimento blu e top bianco
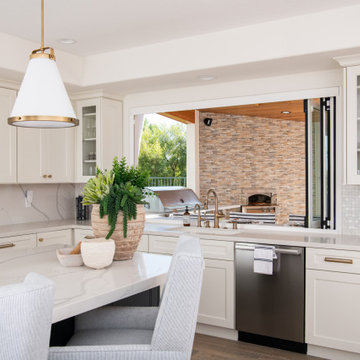
Folding pass through kitchen window
Idee per una cucina tradizionale con lavello a vasca singola, ante in stile shaker, ante bianche, top in quarzite, paraspruzzi bianco, paraspruzzi in quarzo composito, elettrodomestici in acciaio inossidabile, pavimento in gres porcellanato, pavimento marrone e top bianco
Idee per una cucina tradizionale con lavello a vasca singola, ante in stile shaker, ante bianche, top in quarzite, paraspruzzi bianco, paraspruzzi in quarzo composito, elettrodomestici in acciaio inossidabile, pavimento in gres porcellanato, pavimento marrone e top bianco
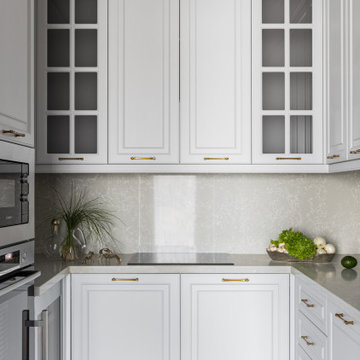
Ispirazione per una piccola cucina ad U classica chiusa con lavello sottopiano, ante con bugna sagomata, ante grigie, top in quarzo composito, paraspruzzi grigio, paraspruzzi in quarzo composito, elettrodomestici in acciaio inossidabile, pavimento in gres porcellanato, nessuna isola, pavimento grigio e top grigio
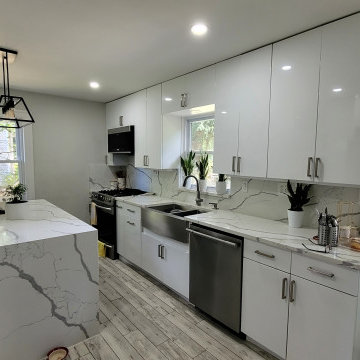
Complete kitchen renovation, new floors, new lighting, quartz counter top, farm sink, waterfall island
Idee per una cucina di medie dimensioni con lavello stile country, ante lisce, ante bianche, top in quarzo composito, paraspruzzi bianco, paraspruzzi in quarzo composito, elettrodomestici in acciaio inossidabile, pavimento in gres porcellanato e pavimento grigio
Idee per una cucina di medie dimensioni con lavello stile country, ante lisce, ante bianche, top in quarzo composito, paraspruzzi bianco, paraspruzzi in quarzo composito, elettrodomestici in acciaio inossidabile, pavimento in gres porcellanato e pavimento grigio
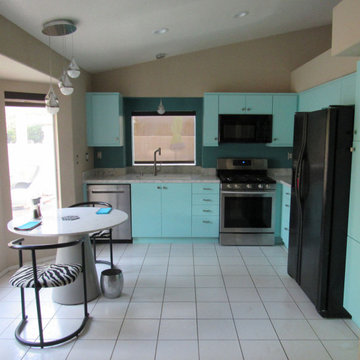
Esempio di una piccola cucina moderna con lavello sottopiano, ante lisce, ante turchesi, top in quarzo composito, paraspruzzi grigio, paraspruzzi in quarzo composito, elettrodomestici in acciaio inossidabile, pavimento in gres porcellanato, nessuna isola, pavimento bianco, top grigio e soffitto a volta
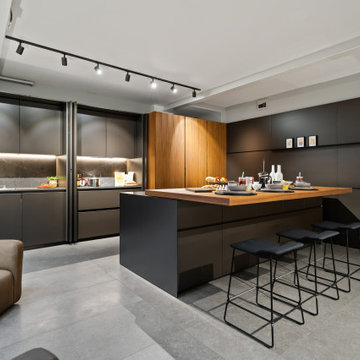
The sliding breakfast bar worktop can be opened to use as a table or closed to conceal the hob and sink.
Esempio di una cucina minimalista di medie dimensioni con lavello a vasca singola, ante lisce, ante grigie, top in legno, paraspruzzi grigio, paraspruzzi in quarzo composito, elettrodomestici da incasso, pavimento in gres porcellanato, pavimento grigio, top grigio e travi a vista
Esempio di una cucina minimalista di medie dimensioni con lavello a vasca singola, ante lisce, ante grigie, top in legno, paraspruzzi grigio, paraspruzzi in quarzo composito, elettrodomestici da incasso, pavimento in gres porcellanato, pavimento grigio, top grigio e travi a vista
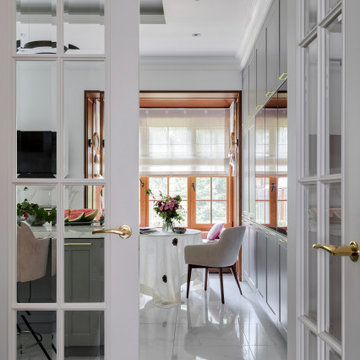
Вид на эркерную зону. Место для завтраков.
Idee per una cucina minimal chiusa con pavimento in gres porcellanato, pavimento bianco, soffitto ribassato, lavello sottopiano, ante con bugna sagomata, ante grigie, top in quarzo composito, paraspruzzi bianco, paraspruzzi in quarzo composito e top bianco
Idee per una cucina minimal chiusa con pavimento in gres porcellanato, pavimento bianco, soffitto ribassato, lavello sottopiano, ante con bugna sagomata, ante grigie, top in quarzo composito, paraspruzzi bianco, paraspruzzi in quarzo composito e top bianco
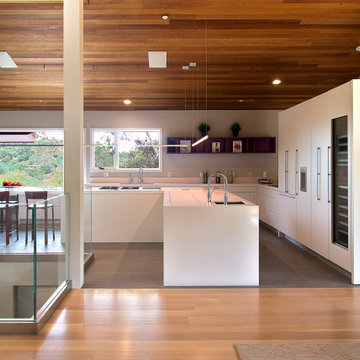
Kitchen and staircase to the basement.
Ispirazione per una grande cucina minimal con lavello sottopiano, ante lisce, ante bianche, top in quarzo composito, paraspruzzi bianco, paraspruzzi in quarzo composito, elettrodomestici in acciaio inossidabile, pavimento in gres porcellanato, 2 o più isole, pavimento grigio, top bianco e soffitto in legno
Ispirazione per una grande cucina minimal con lavello sottopiano, ante lisce, ante bianche, top in quarzo composito, paraspruzzi bianco, paraspruzzi in quarzo composito, elettrodomestici in acciaio inossidabile, pavimento in gres porcellanato, 2 o più isole, pavimento grigio, top bianco e soffitto in legno
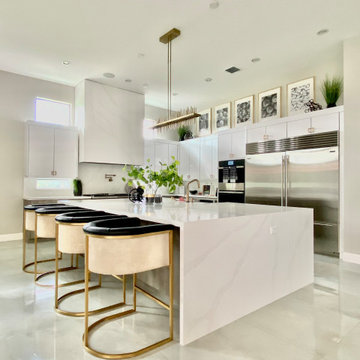
Immagine di una grande cucina con lavello sottopiano, ante lisce, ante gialle, top in quarzo composito, paraspruzzi bianco, paraspruzzi in quarzo composito, elettrodomestici in acciaio inossidabile, pavimento in gres porcellanato, pavimento grigio e top bianco
Cucine con paraspruzzi in quarzo composito e pavimento in gres porcellanato - Foto e idee per arredare
7