Cucine con paraspruzzi in perlinato - Foto e idee per arredare
Filtra anche per:
Budget
Ordina per:Popolari oggi
181 - 200 di 864 foto
1 di 2
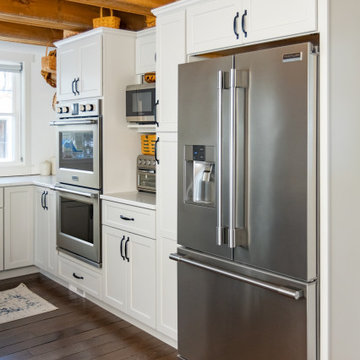
Foto di una grande cucina country con lavello stile country, ante in stile shaker, ante grigie, top in marmo, paraspruzzi bianco, paraspruzzi in perlinato, elettrodomestici in acciaio inossidabile, parquet scuro, pavimento marrone, top bianco e travi a vista
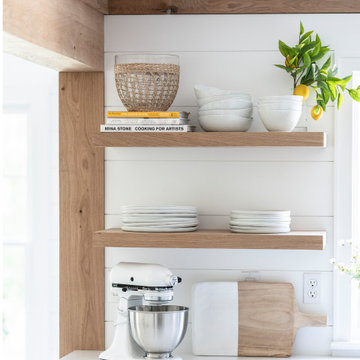
Foto di una grande cucina costiera con lavello stile country, ante in stile shaker, ante bianche, top in quarzo composito, paraspruzzi bianco, paraspruzzi in perlinato, elettrodomestici in acciaio inossidabile, parquet chiaro, pavimento marrone, top bianco e travi a vista
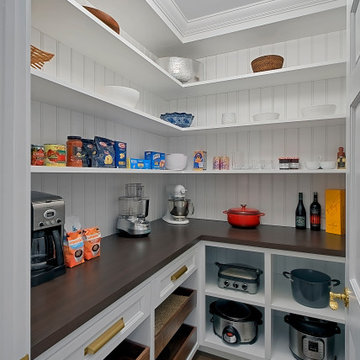
Custom built white kitchen pantry has white cabinetry with walnut stained countertop. Norman Sizemore-photographer
Idee per un cucina con isola centrale tradizionale di medie dimensioni con ante con riquadro incassato, ante bianche, top in legno, paraspruzzi bianco, paraspruzzi in perlinato, elettrodomestici in acciaio inossidabile, parquet scuro, pavimento marrone e top bianco
Idee per un cucina con isola centrale tradizionale di medie dimensioni con ante con riquadro incassato, ante bianche, top in legno, paraspruzzi bianco, paraspruzzi in perlinato, elettrodomestici in acciaio inossidabile, parquet scuro, pavimento marrone e top bianco
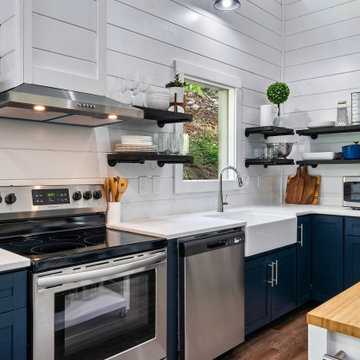
Idee per una cucina moderna di medie dimensioni con lavello stile country, ante con riquadro incassato, ante blu, paraspruzzi bianco, paraspruzzi in perlinato, elettrodomestici in acciaio inossidabile, parquet scuro, nessuna isola, pavimento marrone, top bianco e soffitto a volta
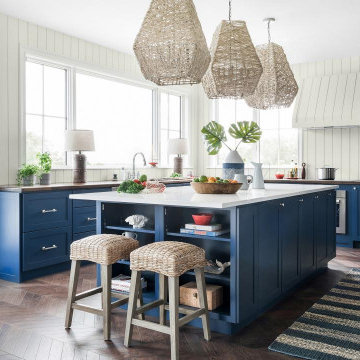
Idee per una grande cucina con lavello da incasso, ante a filo, ante blu, top in quarzite, paraspruzzi bianco, paraspruzzi in perlinato, elettrodomestici in acciaio inossidabile, parquet scuro, pavimento marrone e top bianco
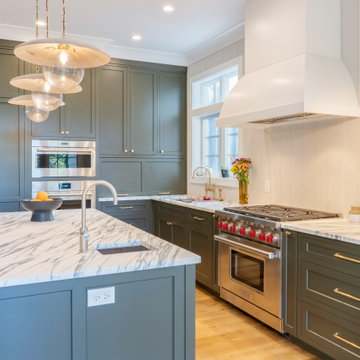
Benjamin Moore's Artichoke was used for a warm kitchen. The marble countertop is an Arabescato Cochia from Italy. Backsplash are vertical beadboard panels composed of a resin infused wood, that are moisture resistant. Client wanted something different than tile or stone for a ‘modern cottage’ look
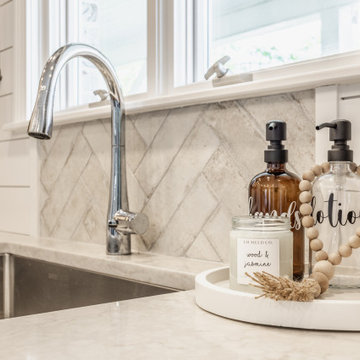
Stunning lake house kitchen - full renovation. Our clients wanted to take advantage of the high ceilings and take the cabinets all the way up to the ceiling.
We renovated the main level of this home with new flooring, new stair treads and a quick half bathroom refresh.
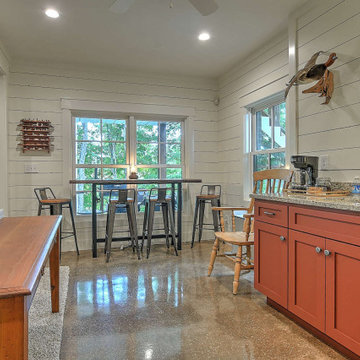
Esempio di una piccola cucina rustica con ante in legno scuro, top in granito, paraspruzzi in perlinato, elettrodomestici in acciaio inossidabile, pavimento in cemento, nessuna isola e top grigio
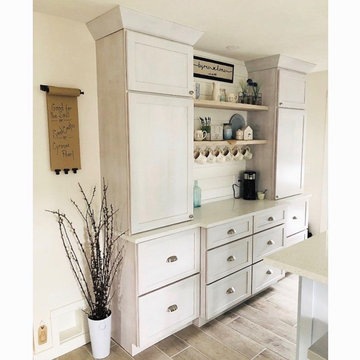
Foto di un cucina con isola centrale stile marinaro di medie dimensioni con lavello sottopiano, ante in stile shaker, top in quarzo composito, paraspruzzi bianco, paraspruzzi in perlinato, elettrodomestici in acciaio inossidabile, pavimento con piastrelle in ceramica, pavimento beige e top bianco
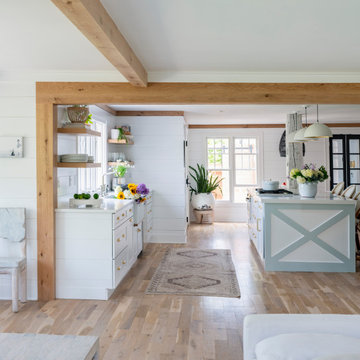
Idee per una grande cucina stile marinaro con lavello stile country, ante in stile shaker, ante bianche, top in quarzo composito, paraspruzzi bianco, paraspruzzi in perlinato, elettrodomestici in acciaio inossidabile, parquet chiaro, pavimento marrone, top bianco e travi a vista
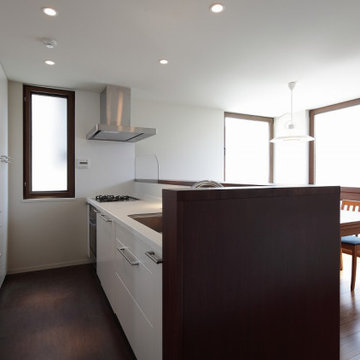
高い勾配天井をもつリビングと連続しながら、こちらは天井を低く抑えたダイニング・キッチン。収納の中には奥様のワークデスクやアイロン台が納まる収納が組み込まれています。キッチンはIKEAのキッチン。収納はすべて造り付
Foto di una piccola cucina minimalista con lavello sottopiano, ante a filo, ante bianche, top in superficie solida, paraspruzzi bianco, paraspruzzi in perlinato, elettrodomestici in acciaio inossidabile, pavimento in vinile, pavimento marrone e top bianco
Foto di una piccola cucina minimalista con lavello sottopiano, ante a filo, ante bianche, top in superficie solida, paraspruzzi bianco, paraspruzzi in perlinato, elettrodomestici in acciaio inossidabile, pavimento in vinile, pavimento marrone e top bianco
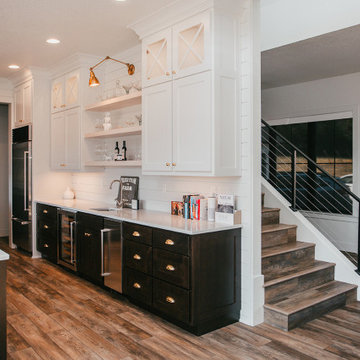
Farmhouse kitchen with stained and painted custom cabinetry. Beauftiful large island, custom wood range hood, and floating shelves.
Esempio di un'ampia cucina country con lavello stile country, ante in stile shaker, ante in legno bruno, top in quarzo composito, paraspruzzi bianco, paraspruzzi in perlinato, pavimento in legno massello medio, pavimento marrone e top bianco
Esempio di un'ampia cucina country con lavello stile country, ante in stile shaker, ante in legno bruno, top in quarzo composito, paraspruzzi bianco, paraspruzzi in perlinato, pavimento in legno massello medio, pavimento marrone e top bianco
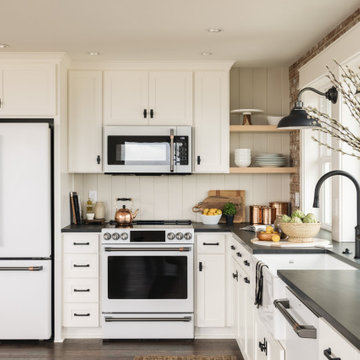
Esempio di una cucina ad ambiente unico country di medie dimensioni con lavello stile country, ante in stile shaker, ante bianche, top in quarzo composito, paraspruzzi bianco, paraspruzzi in perlinato, elettrodomestici bianchi, parquet scuro, nessuna isola e top nero
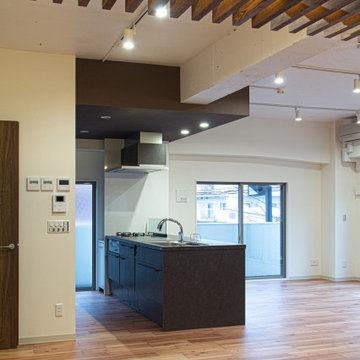
素材感を持たせて、質感を上げてみたい。そんな時は、無垢の木材に自然由来の塗料を薄く塗って、木の質感を出したいところです。ルーバーの杉材に、浸透系の自然塗料で茶色の塗装をした後、一度布で拭き取る事で木目が浮き立ち、エンジング感を出しています
Immagine di una cucina rustica di medie dimensioni con lavello sottopiano, ante a filo, ante con finitura invecchiata, top in acciaio inossidabile, paraspruzzi bianco, paraspruzzi in perlinato, elettrodomestici neri, pavimento in legno massello medio, penisola, pavimento marrone e top grigio
Immagine di una cucina rustica di medie dimensioni con lavello sottopiano, ante a filo, ante con finitura invecchiata, top in acciaio inossidabile, paraspruzzi bianco, paraspruzzi in perlinato, elettrodomestici neri, pavimento in legno massello medio, penisola, pavimento marrone e top grigio
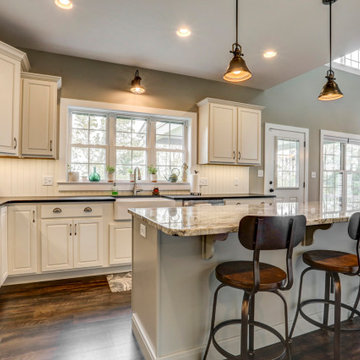
Photo Credit: Vivid Home Photography
Esempio di una cucina country con lavello stile country, ante bianche, top in granito, paraspruzzi bianco, paraspruzzi in perlinato, elettrodomestici in acciaio inossidabile, pavimento in vinile, pavimento marrone e top nero
Esempio di una cucina country con lavello stile country, ante bianche, top in granito, paraspruzzi bianco, paraspruzzi in perlinato, elettrodomestici in acciaio inossidabile, pavimento in vinile, pavimento marrone e top nero
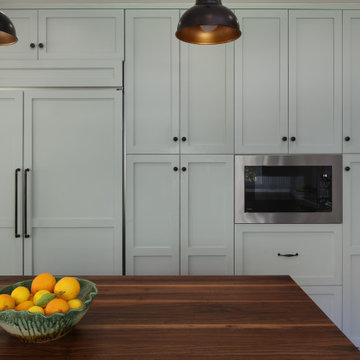
An original 1930’s English Tudor with only 2 bedrooms and 1 bath spanning about 1730 sq.ft. was purchased by a family with 2 amazing young kids, we saw the potential of this property to become a wonderful nest for the family to grow.
The plan was to reach a 2550 sq. ft. home with 4 bedroom and 4 baths spanning over 2 stories.
With continuation of the exiting architectural style of the existing home.
A large 1000sq. ft. addition was constructed at the back portion of the house to include the expended master bedroom and a second-floor guest suite with a large observation balcony overlooking the mountains of Angeles Forest.
An L shape staircase leading to the upstairs creates a moment of modern art with an all white walls and ceilings of this vaulted space act as a picture frame for a tall window facing the northern mountains almost as a live landscape painting that changes throughout the different times of day.
Tall high sloped roof created an amazing, vaulted space in the guest suite with 4 uniquely designed windows extruding out with separate gable roof above.
The downstairs bedroom boasts 9’ ceilings, extremely tall windows to enjoy the greenery of the backyard, vertical wood paneling on the walls add a warmth that is not seen very often in today’s new build.
The master bathroom has a showcase 42sq. walk-in shower with its own private south facing window to illuminate the space with natural morning light. A larger format wood siding was using for the vanity backsplash wall and a private water closet for privacy.
In the interior reconfiguration and remodel portion of the project the area serving as a family room was transformed to an additional bedroom with a private bath, a laundry room and hallway.
The old bathroom was divided with a wall and a pocket door into a powder room the leads to a tub room.
The biggest change was the kitchen area, as befitting to the 1930’s the dining room, kitchen, utility room and laundry room were all compartmentalized and enclosed.
We eliminated all these partitions and walls to create a large open kitchen area that is completely open to the vaulted dining room. This way the natural light the washes the kitchen in the morning and the rays of sun that hit the dining room in the afternoon can be shared by the two areas.
The opening to the living room remained only at 8’ to keep a division of space.
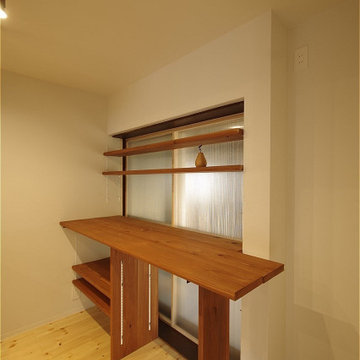
Idee per una piccola cucina minimalista con lavello integrato, nessun'anta, top in acciaio inossidabile, paraspruzzi bianco, paraspruzzi in perlinato, elettrodomestici in acciaio inossidabile, pavimento in legno massello medio, penisola, pavimento beige e soffitto in carta da parati
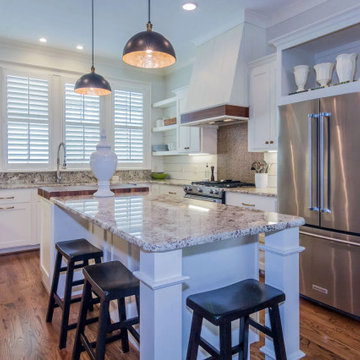
Modern farmhouse kitchen with shiplap backsplash, blue pendant lights, a butcher block insert on the quartzite kitchen island, plantation shutters, and a custom range hood.
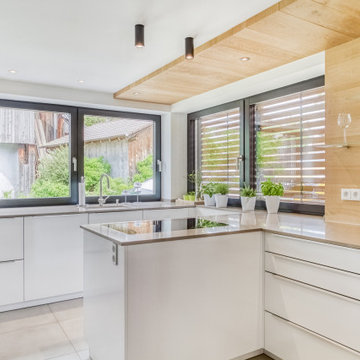
Foto di una cucina abitabile design con lavello sottopiano, ante lisce, paraspruzzi in perlinato, elettrodomestici neri, penisola, pavimento grigio, top grigio e ante bianche
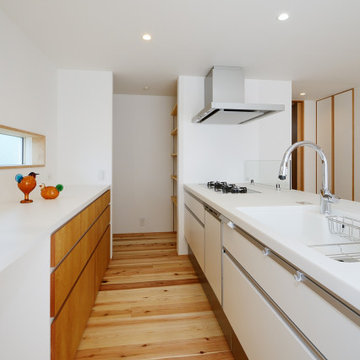
全体的に白を基調としてスッキリとまとめられたキッチン。キッチン台は天板も白い人工大理石で作られているので内装によく馴染みます。
Foto di una cucina nordica di medie dimensioni con lavello integrato, ante lisce, ante bianche, top in superficie solida, paraspruzzi bianco, paraspruzzi in perlinato, elettrodomestici bianchi, pavimento in legno massello medio, penisola, pavimento beige, top bianco e soffitto in carta da parati
Foto di una cucina nordica di medie dimensioni con lavello integrato, ante lisce, ante bianche, top in superficie solida, paraspruzzi bianco, paraspruzzi in perlinato, elettrodomestici bianchi, pavimento in legno massello medio, penisola, pavimento beige, top bianco e soffitto in carta da parati
Cucine con paraspruzzi in perlinato - Foto e idee per arredare
10