Cucine con paraspruzzi in perlinato - Foto e idee per arredare
Filtra anche per:
Budget
Ordina per:Popolari oggi
141 - 160 di 854 foto
1 di 2
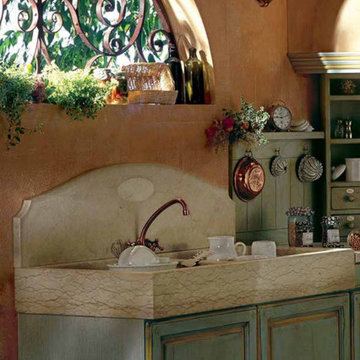
Ispirazione per una grande cucina con lavello integrato, ante con riquadro incassato, ante con finitura invecchiata, top in marmo, paraspruzzi blu, paraspruzzi in perlinato, elettrodomestici bianchi, pavimento in mattoni, nessuna isola, pavimento marrone, top bianco e travi a vista
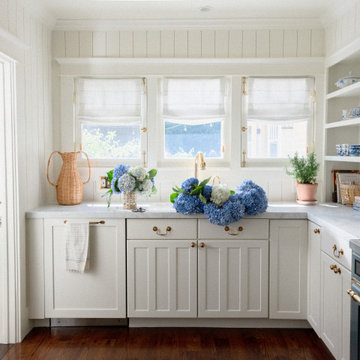
Immagine di una grande cucina ad U classica chiusa con paraspruzzi bianco, paraspruzzi in perlinato, parquet scuro, ante in stile shaker, ante bianche e top in marmo
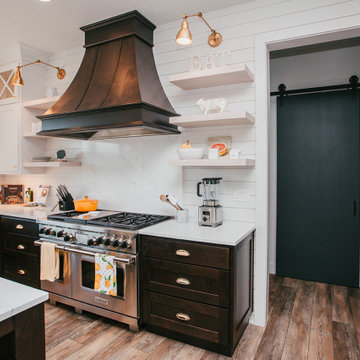
Farmhouse kitchen with stained and painted custom cabinetry. Beauftiful large island, custom wood range hood, and floating shelves.
Idee per un'ampia cucina country con lavello stile country, ante in stile shaker, ante in legno bruno, top in quarzo composito, paraspruzzi bianco, paraspruzzi in perlinato, pavimento in legno massello medio, pavimento marrone e top bianco
Idee per un'ampia cucina country con lavello stile country, ante in stile shaker, ante in legno bruno, top in quarzo composito, paraspruzzi bianco, paraspruzzi in perlinato, pavimento in legno massello medio, pavimento marrone e top bianco
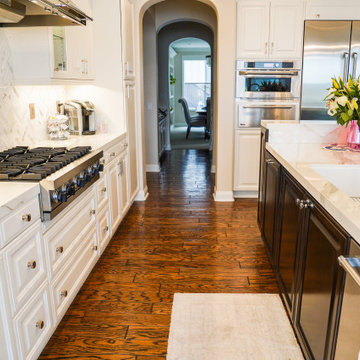
Traditional white kitchen remodel. Lifted mini countertop. Drop in sink. Built in stove and oven.
Ispirazione per una grande cucina classica con lavello da incasso, ante a filo, ante bianche, top in marmo, paraspruzzi beige, paraspruzzi in perlinato, elettrodomestici in acciaio inossidabile, parquet scuro, pavimento marrone e top bianco
Ispirazione per una grande cucina classica con lavello da incasso, ante a filo, ante bianche, top in marmo, paraspruzzi beige, paraspruzzi in perlinato, elettrodomestici in acciaio inossidabile, parquet scuro, pavimento marrone e top bianco
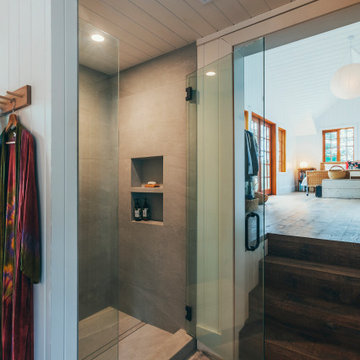
Photography by Brice Ferre.
Open concept kitchen space with beams and beadboard walls. A light, bright and airy kitchen with great function and style.
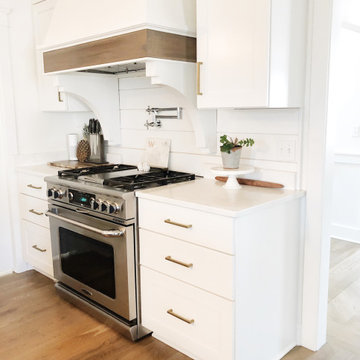
Esempio di una cucina chic con ante bianche, top in quarzite, paraspruzzi bianco, paraspruzzi in perlinato, elettrodomestici in acciaio inossidabile, parquet chiaro, pavimento marrone e top bianco

竹景の舎|Studio tanpopo-gumi
Esempio di una grande cucina etnica con lavello sottopiano, ante lisce, ante nere, top in superficie solida, paraspruzzi nero, paraspruzzi in perlinato, elettrodomestici neri, pavimento in legno massello medio, pavimento bianco, top marrone e soffitto in carta da parati
Esempio di una grande cucina etnica con lavello sottopiano, ante lisce, ante nere, top in superficie solida, paraspruzzi nero, paraspruzzi in perlinato, elettrodomestici neri, pavimento in legno massello medio, pavimento bianco, top marrone e soffitto in carta da parati
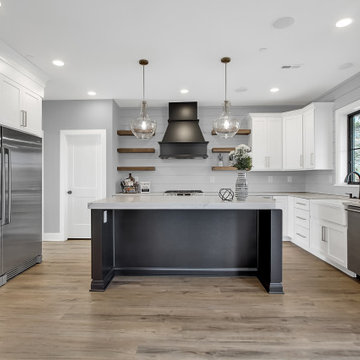
Ispirazione per una grande cucina country con lavello stile country, paraspruzzi grigio, paraspruzzi in perlinato, elettrodomestici in acciaio inossidabile, pavimento in legno massello medio, ante in stile shaker e ante bianche
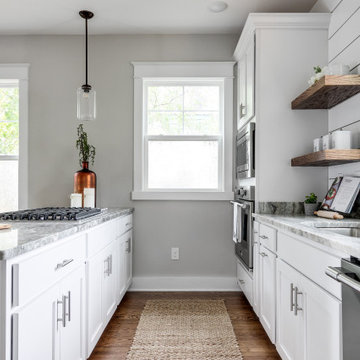
This gorgeous renovation has been designed and built by Richmond Hill Design + Build and offers a floor plan that suits today’s lifestyle. This home sits on a huge corner lot and features over 3,000 sq. ft. of living space, a fenced-in backyard with a deck and a 2-car garage with off street parking! A spacious living room greets you and showcases the shiplap accent walls, exposed beams and original fireplace. An addition to the home provides an office space with a vaulted ceiling and exposed brick wall. The first floor bedroom is spacious and has a full bath that is accessible through the mud room in the rear of the home, as well. Stunning open kitchen boasts floating shelves, breakfast bar, designer light fixtures, shiplap accent wall and a dining area. A wide staircase leads you upstairs to 3 additional bedrooms, a hall bath and an oversized laundry room. The master bedroom offers 3 closets, 1 of which is a walk-in. The en-suite has been thoughtfully designed and features tile floors, glass enclosed tile shower, dual vanity and plenty of natural light. A finished basement gives you additional entertaining space with a wet bar and half bath. Must-see quality build!
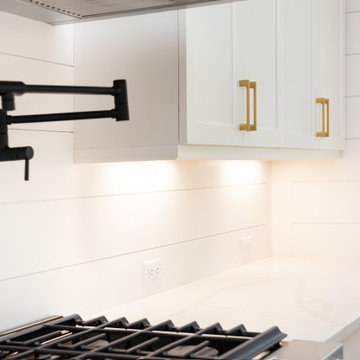
Ispirazione per un cucina con isola centrale moderno con lavello stile country, paraspruzzi in perlinato, elettrodomestici in acciaio inossidabile e top bianco
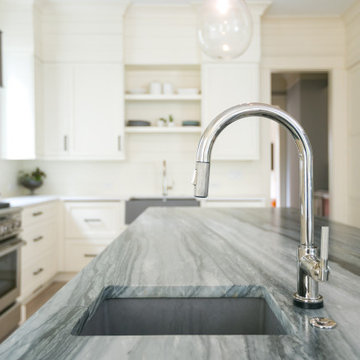
Before rennovation
Foto di una cucina classica di medie dimensioni con lavello sottopiano, ante in stile shaker, ante bianche, top in quarzite, paraspruzzi bianco, paraspruzzi in perlinato, elettrodomestici da incasso, pavimento in legno massello medio, pavimento marrone e top nero
Foto di una cucina classica di medie dimensioni con lavello sottopiano, ante in stile shaker, ante bianche, top in quarzite, paraspruzzi bianco, paraspruzzi in perlinato, elettrodomestici da incasso, pavimento in legno massello medio, pavimento marrone e top nero
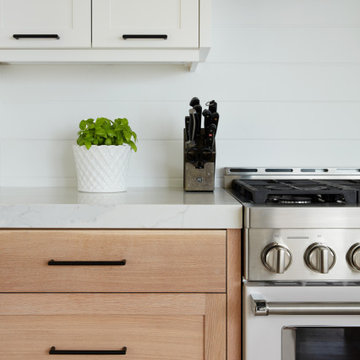
A contemporary light kitchen with white painted cabinetry, and natural rift white oak and maple cabinets and drawers.
Foto di una cucina contemporanea di medie dimensioni con lavello sottopiano, ante in stile shaker, ante bianche, top in quarzo composito, paraspruzzi bianco, paraspruzzi in perlinato, elettrodomestici in acciaio inossidabile, parquet chiaro, pavimento beige, top bianco e soffitto in perlinato
Foto di una cucina contemporanea di medie dimensioni con lavello sottopiano, ante in stile shaker, ante bianche, top in quarzo composito, paraspruzzi bianco, paraspruzzi in perlinato, elettrodomestici in acciaio inossidabile, parquet chiaro, pavimento beige, top bianco e soffitto in perlinato
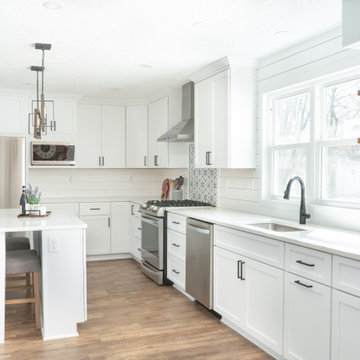
Ispirazione per una cucina stile marino di medie dimensioni con lavello sottopiano, ante in stile shaker, ante bianche, top in quarzo composito, paraspruzzi bianco, paraspruzzi in perlinato, elettrodomestici in acciaio inossidabile, pavimento in legno massello medio, pavimento marrone e top bianco
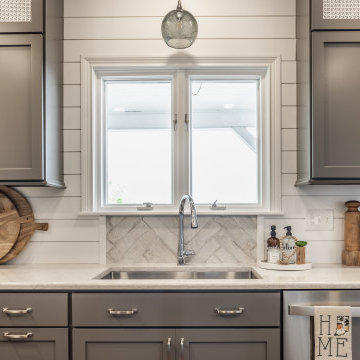
Stunning lake house kitchen - full renovation. Our clients wanted to take advantage of the high ceilings and take the cabinets all the way up to the ceiling.
We renovated the main level of this home with new flooring, new stair treads and a quick half bathroom refresh.
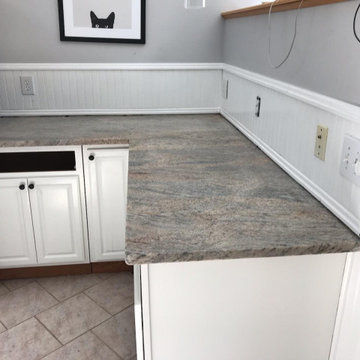
Cielo De Marfil (97 1394PL), eased edge, single basin, stainless steel undermount sink .
Esempio di una cucina ad ambiente unico di medie dimensioni con lavello a vasca singola, ante con bugna sagomata, ante bianche, top in granito, paraspruzzi bianco, paraspruzzi in perlinato, elettrodomestici in acciaio inossidabile, pavimento in gres porcellanato, penisola, pavimento beige e top grigio
Esempio di una cucina ad ambiente unico di medie dimensioni con lavello a vasca singola, ante con bugna sagomata, ante bianche, top in granito, paraspruzzi bianco, paraspruzzi in perlinato, elettrodomestici in acciaio inossidabile, pavimento in gres porcellanato, penisola, pavimento beige e top grigio

Ispirazione per una cucina ad U country con lavello stile country, ante in stile shaker, ante bianche, top in quarzo composito, paraspruzzi multicolore, paraspruzzi in perlinato, elettrodomestici neri, parquet chiaro, 2 o più isole, pavimento beige, top bianco, travi a vista e soffitto a volta
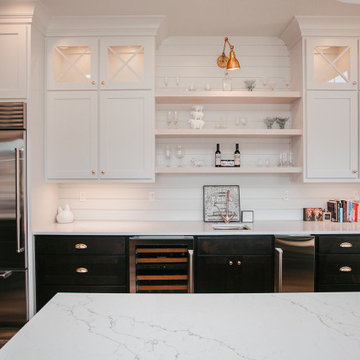
Farmhouse kitchen with stained and painted custom cabinetry. Beauftiful large island, custom wood range hood, and floating shelves.
Esempio di un'ampia cucina country con lavello stile country, ante in stile shaker, ante in legno bruno, top in quarzo composito, paraspruzzi bianco, paraspruzzi in perlinato, pavimento in legno massello medio, pavimento marrone e top bianco
Esempio di un'ampia cucina country con lavello stile country, ante in stile shaker, ante in legno bruno, top in quarzo composito, paraspruzzi bianco, paraspruzzi in perlinato, pavimento in legno massello medio, pavimento marrone e top bianco
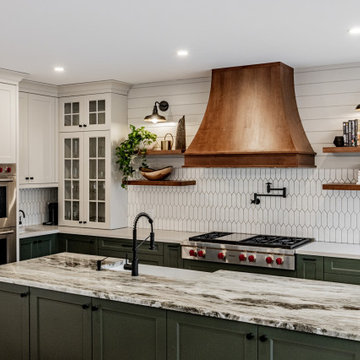
This kitchen's feature wall has a 48" Wolf cooktop with 6 burners and a griddle. A custom 48" wood hood vent with matching floating open shelves. I matte black pot filler sits in the middle of the crayon shaped tiled backsplash and custom shiplap wall. Second sink with instant hot water is tucked away in the corner with a coffee station.
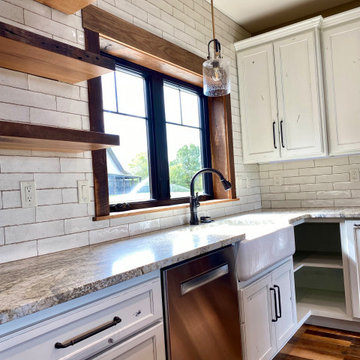
The kitchen in a rustic lodge style home. Featues subway tile, reclaimed wood countertop, rustic island cabinet, reclaimed hardwood flooring and timbers and a farmhouse sink.
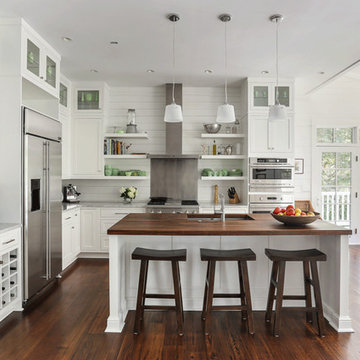
ullivan's Island Home Renovation by Diament Builder Interior Design by Amy Trowman Design, Charleston, SC
Esempio di una cucina stile marinaro con paraspruzzi in perlinato
Esempio di una cucina stile marinaro con paraspruzzi in perlinato
Cucine con paraspruzzi in perlinato - Foto e idee per arredare
8