Cucine con paraspruzzi in mattoni e top nero - Foto e idee per arredare
Filtra anche per:
Budget
Ordina per:Popolari oggi
21 - 40 di 653 foto
1 di 3

This kitchen was crafted with a historical feel, like the homeowner built onto an existing property. The barn beams, reclaimed wide plank wood floors and custom, hand-crafted cabinetry and hand forged lighting appeals to the senses of old while the professional appliances allow the homeowner to function in the present!
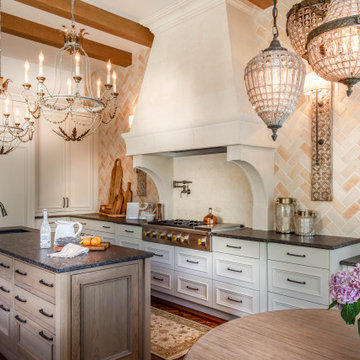
This kitchen was gutted down to the studs, walls removed and completely transformed, yet feels as if it has always been there.
Esempio di una grande cucina con lavello stile country, top in marmo, paraspruzzi in mattoni, elettrodomestici in acciaio inossidabile, top nero e travi a vista
Esempio di una grande cucina con lavello stile country, top in marmo, paraspruzzi in mattoni, elettrodomestici in acciaio inossidabile, top nero e travi a vista
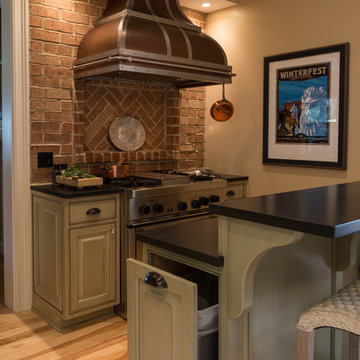
Victoria McHugh Photography
Lakeside Custom Cabinetry,LLC
Chris Hummel Construction
Vogler Metalwork & Design
A huge amount of functional storage space was designed into an otherwise small kitchen through the use of purpose built, custom cabinetry.
The homeowner knew exactly how she wanted to organize her kitchen tools. A knife drawer was specially made to fit her collection of knives. The open shelving on the range side serves as easy access to her cookware as well as a garbage pullout.
We were able to relocate and center the range and copper range hood made by Vogler Metalworks by removing a center island and replacing it with a honed black granite counter top peninsula. The subway tile backsplash on the sink wall is taken up to the soffit with the exception of dark bull nose used to frame the wall sconce made by Vaughn.
The kitchen also serves as an informal entryway from the lake and exterior brick patio so the homeowners were desperate to have a way to keep shoes from being scattered on the floor. We took an awkward corner and fitted it with custom built cabinetry that housed not only the family's shoes but kitty litter, dog leashes, car keys, sun hats and lotions.

Galley Kitchen designed with Timeless and Classic Shaker Cherry Cabinets with Stainless Steel Appliances and Hood, Under-Mount Stainless Steel Sink, Honed Black Granite Countertop, Natural Brick Backsplash, Brushed Nickel Cabinet Hardware, Neutral Porcelain Tile Floor, Pendant Lighting, Built-In Upholstered Bench Seating, Artwork, Accessories.
Mudroom, Laundry Room, and Pantry are combined.
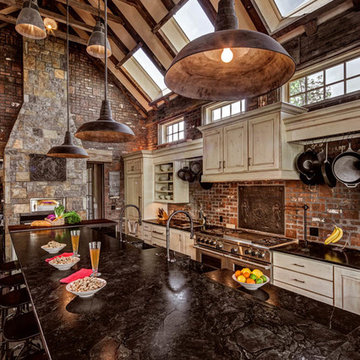
Blakely Photography
Foto di una grande cucina stile rurale con lavello integrato, ante con bugna sagomata, ante beige, paraspruzzi rosso, paraspruzzi in mattoni, elettrodomestici da incasso, parquet scuro, pavimento marrone e top nero
Foto di una grande cucina stile rurale con lavello integrato, ante con bugna sagomata, ante beige, paraspruzzi rosso, paraspruzzi in mattoni, elettrodomestici da incasso, parquet scuro, pavimento marrone e top nero
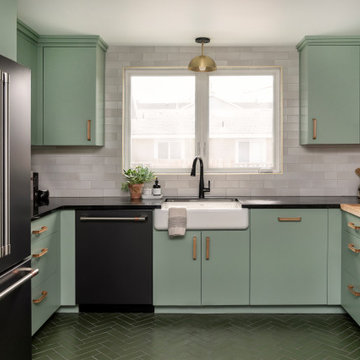
Step into greener pastures with your kitchen design by using our luscious green brick in a herringbone pattern on the floor.
DESIGN
Pepper Design Co.
PHOTOS
Allison Corona
Tile Shown: Brick in Custom Green, try Cascade for a similar look.

I worked with a creative and detail oriented client to transform her old (but not original) kitchen space into a beautiful, functional space to cook, bake and enjoy a casual meal.
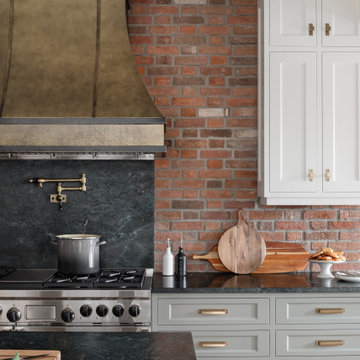
A corroded pipe in the 2nd floor bathroom was the original prompt to begin extensive updates on this 109 year old heritage home in Elbow Park. This craftsman home was build in 1912 and consisted of scattered design ideas that lacked continuity. In order to steward the original character and design of this home while creating effective new layouts, we found ourselves faced with extensive challenges including electrical upgrades, flooring height differences, and wall changes. This home now features a timeless kitchen, site finished oak hardwood through out, 2 updated bathrooms, and a staircase relocation to improve traffic flow. The opportunity to repurpose exterior brick that was salvaged during a 1960 addition to the home provided charming new backsplash in the kitchen and walk in pantry.
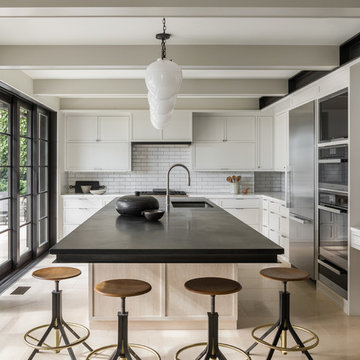
Ispirazione per una cucina classica di medie dimensioni con lavello a vasca singola, ante in stile shaker, ante grigie, top in granito, paraspruzzi bianco, paraspruzzi in mattoni, elettrodomestici in acciaio inossidabile, pavimento in pietra calcarea, pavimento beige e top nero

фотографы: Анна Черышева и Екатерина Титенко
Idee per una grande cucina industriale con lavello sottopiano, ante con riquadro incassato, ante blu, top in superficie solida, paraspruzzi rosso, paraspruzzi in mattoni, elettrodomestici da incasso, pavimento in legno massello medio, pavimento beige e top nero
Idee per una grande cucina industriale con lavello sottopiano, ante con riquadro incassato, ante blu, top in superficie solida, paraspruzzi rosso, paraspruzzi in mattoni, elettrodomestici da incasso, pavimento in legno massello medio, pavimento beige e top nero
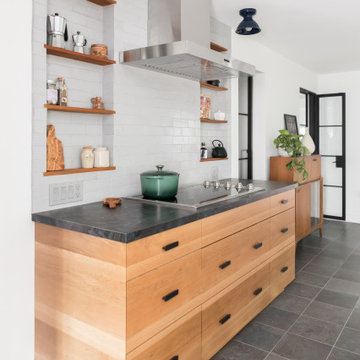
Immagine di una cucina classica di medie dimensioni con lavello sottopiano, ante lisce, ante blu, top in quarzo composito, paraspruzzi blu, paraspruzzi in mattoni, elettrodomestici da incasso, pavimento con piastrelle in ceramica, pavimento grigio e top nero
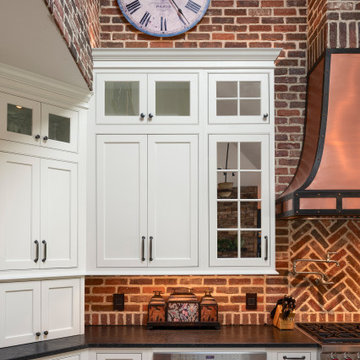
Rustic kitchen design featuring 50/50 blend of Peppermill and Englishpub thin brick with Ivory Buff mortar.
Ispirazione per una grande cucina rustica con ante bianche, paraspruzzi in mattoni, elettrodomestici in acciaio inossidabile, parquet chiaro, pavimento marrone, lavello stile country, ante con riquadro incassato, top in saponaria, paraspruzzi rosso e top nero
Ispirazione per una grande cucina rustica con ante bianche, paraspruzzi in mattoni, elettrodomestici in acciaio inossidabile, parquet chiaro, pavimento marrone, lavello stile country, ante con riquadro incassato, top in saponaria, paraspruzzi rosso e top nero
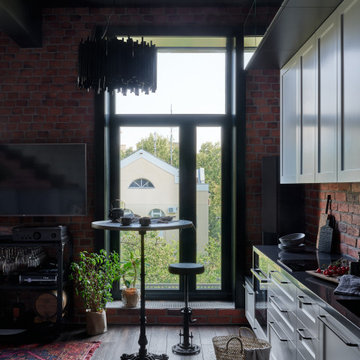
Foto di una cucina industriale di medie dimensioni con lavello sottopiano, ante con riquadro incassato, ante bianche, top in superficie solida, paraspruzzi arancione, paraspruzzi in mattoni, elettrodomestici da incasso, parquet scuro, pavimento nero e top nero
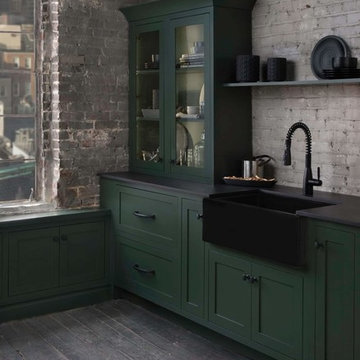
Immagine di una piccola cucina parallela tradizionale con lavello integrato, ante verdi, paraspruzzi grigio, paraspruzzi in mattoni, elettrodomestici colorati, parquet scuro, pavimento marrone e top nero
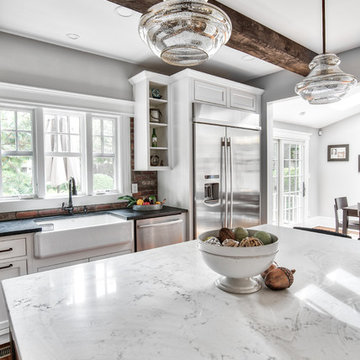
Glass pendant lights go beautifully with this counter top and wooden beams.
Photos by Chris Veith.
Foto di una grande cucina country con lavello stile country, ante a filo, ante bianche, top in granito, paraspruzzi in mattoni, elettrodomestici in acciaio inossidabile, pavimento marrone, top nero e pavimento in legno verniciato
Foto di una grande cucina country con lavello stile country, ante a filo, ante bianche, top in granito, paraspruzzi in mattoni, elettrodomestici in acciaio inossidabile, pavimento marrone, top nero e pavimento in legno verniciato

The kitchen renovation included simple, white kitchen shaker style kitchen cabinetry that was complimented by a bright, yellow, Italian range.
This theme of layering: simple, monochromatic whites and creams makes its way around the space and draws attention to the warmth of the floor and ceilings.
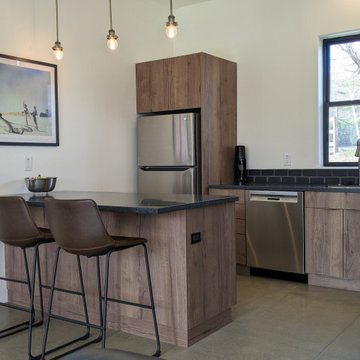
ADU, Wood Mode, Brookhaven, laminate, concrete, quartz, black, gray, brick, dark wood
Esempio di una piccola cucina minimal con lavello a vasca singola, ante lisce, ante in legno bruno, top in quarzo composito, paraspruzzi nero, paraspruzzi in mattoni, elettrodomestici neri, pavimento in cemento, penisola, pavimento beige e top nero
Esempio di una piccola cucina minimal con lavello a vasca singola, ante lisce, ante in legno bruno, top in quarzo composito, paraspruzzi nero, paraspruzzi in mattoni, elettrodomestici neri, pavimento in cemento, penisola, pavimento beige e top nero
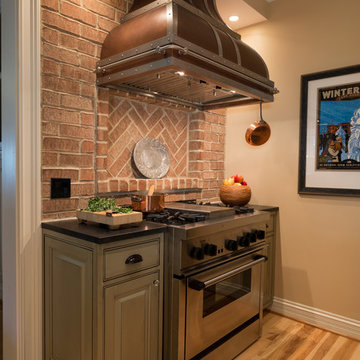
Victoria McHugh Photography
Lakeside Custom Cabinetry,LLC
Chris Hummel Construction
Vogler Metalwork & Design
A huge amount of functional storage space was designed into an otherwise small kitchen through the use of purpose built, custom cabinetry.
The homeowner knew exactly how she wanted to organize her kitchen tools. A knife drawer was specially made to fit her collection of knives. The open shelving on the range side serves as easy access to her cookware as well as a garbage pullout.
We were able to relocate and center the range and copper range hood made by Vogler Metalworks by removing a center island and replacing it with a honed black granite countertop peninsula. The subway tile backsplash on the sink wall is taken up to the soffit with the exception of dark bull nose used to frame the wall sconce made by Vaughn.
The kitchen also serves as an informal entryway from the lake and exterior brick patio so the homeowners were desperate to have a way to keep shoes from being scattered on the floor. We took an awkward corner and fitted it with custom built cabinetry that housed not only the family's shoes but kitty litter, dog leashes, car keys, sun hats, and lotions.
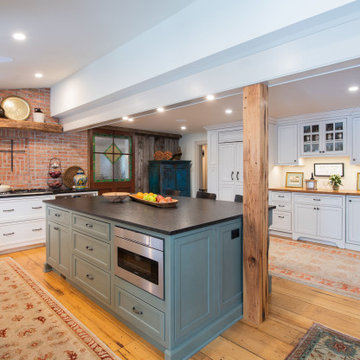
This kitchen renovation allowed us to build on style elements that were already part of the home's architecture. We blended in new elements to reflect the character of the original, but lighten and brighten up the space, and quiet down the original use of too many different materials. This created a more harmonious finished product that while new, still feels like home to the family who lives here.
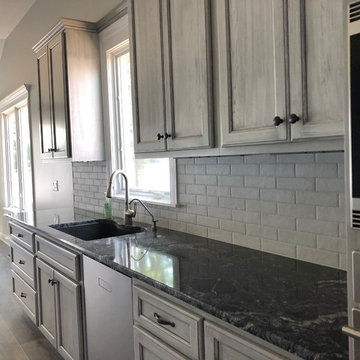
Foto di un'ampia cucina american style con lavello sottopiano, ante con riquadro incassato, ante grigie, top in quarzo composito, paraspruzzi grigio, paraspruzzi in mattoni, elettrodomestici in acciaio inossidabile, pavimento in legno massello medio, pavimento marrone e top nero
Cucine con paraspruzzi in mattoni e top nero - Foto e idee per arredare
2