Cucine con paraspruzzi in mattoni e paraspruzzi in quarzo composito - Foto e idee per arredare
Filtra anche per:
Budget
Ordina per:Popolari oggi
101 - 120 di 35.489 foto
1 di 3

Ispirazione per una cucina minimalista di medie dimensioni con lavello sottopiano, ante con riquadro incassato, ante grigie, top in quarzo composito, paraspruzzi grigio, paraspruzzi in quarzo composito, elettrodomestici in acciaio inossidabile, parquet chiaro, pavimento marrone e top grigio
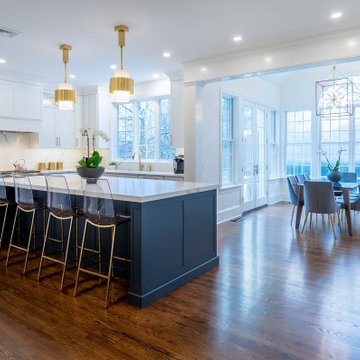
This light and airy kitchen is the definition of elegance. It has white shaker cabinets with satin gold pulls topped with white quartz counters. The matching white quartz backsplash provides a clean look. The center piece of the room is the large island! With seating for four, the deep blue island is loaded with storage and has a drawer microwave. For a special touch on the white quartz counter, we used an extra thick quartz slab. The striking gold pendants are from Ferguson Lighting.
Sleek and contemporary, this beautiful home is located in Villanova, PA. Blue, white and gold are the palette of this transitional design. With custom touches and an emphasis on flow and an open floor plan, the renovation included the kitchen, family room, butler’s pantry, mudroom, two powder rooms and floors.
Rudloff Custom Builders has won Best of Houzz for Customer Service in 2014, 2015 2016, 2017 and 2019. We also were voted Best of Design in 2016, 2017, 2018, 2019 which only 2% of professionals receive. Rudloff Custom Builders has been featured on Houzz in their Kitchen of the Week, What to Know About Using Reclaimed Wood in the Kitchen as well as included in their Bathroom WorkBook article. We are a full service, certified remodeling company that covers all of the Philadelphia suburban area. This business, like most others, developed from a friendship of young entrepreneurs who wanted to make a difference in their clients’ lives, one household at a time. This relationship between partners is much more than a friendship. Edward and Stephen Rudloff are brothers who have renovated and built custom homes together paying close attention to detail. They are carpenters by trade and understand concept and execution. Rudloff Custom Builders will provide services for you with the highest level of professionalism, quality, detail, punctuality and craftsmanship, every step of the way along our journey together.
Specializing in residential construction allows us to connect with our clients early in the design phase to ensure that every detail is captured as you imagined. One stop shopping is essentially what you will receive with Rudloff Custom Builders from design of your project to the construction of your dreams, executed by on-site project managers and skilled craftsmen. Our concept: envision our client’s ideas and make them a reality. Our mission: CREATING LIFETIME RELATIONSHIPS BUILT ON TRUST AND INTEGRITY.
Photo Credit: Linda McManus Images

Ispirazione per una piccola cucina minimal con lavello sottopiano, ante in legno chiaro, top in quarzo composito, paraspruzzi bianco, paraspruzzi in quarzo composito, elettrodomestici in acciaio inossidabile, pavimento in cemento, pavimento grigio e top bianco

The only thing that stayed was the sink placement and the dining room location. Clarissa and her team took out the wall opposite the sink to allow for an open floorplan leading into the adjacent living room. She got rid of the breakfast nook and capitalized on the space to allow for more pantry area.
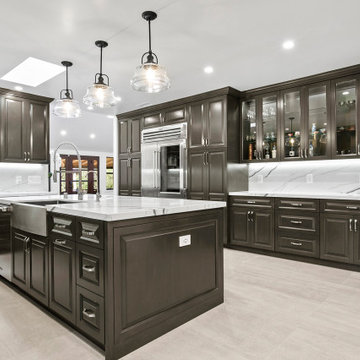
The renovated kitchen features a new open floor plan, custom made shaker cabinets, Vadara Bianco Molasa quartz countertops and blacksplash, professional wolf appliances, a stainless steel farmhouse sink and Jeffrey Alexander Royce pulls in brushed pewter. The upper cabinets include glass doors and LED under lights with extra storage space for fine glasses and china.

This 1990's home, located in North Vancouver's Lynn Valley neighbourhood, had high ceilings and a great open plan layout but the decor was straight out of the 90's complete with sponge painted walls in dark earth tones. The owners, a young professional couple, enlisted our help to take it from dated and dreary to modern and bright. We started by removing details like chair rails and crown mouldings, that did not suit the modern architectural lines of the home. We replaced the heavily worn wood floors with a new high end, light coloured, wood-look laminate that will withstand the wear and tear from their two energetic golden retrievers. Since the main living space is completely open plan it was important that we work with simple consistent finishes for a clean modern look. The all white kitchen features flat doors with minimal hardware and a solid surface marble-look countertop and backsplash. We modernized all of the lighting and updated the bathrooms and master bedroom as well. The only departure from our clean modern scheme is found in the dressing room where the client was looking for a more dressed up feminine feel but we kept a thread of grey consistent even in this more vivid colour scheme. This transformation, featuring the clients' gorgeous original artwork and new custom designed furnishings is admittedly one of our favourite projects to date!

Kitchen (range and hood-vent)
Immagine di una grande cucina classica con lavello stile country, ante con bugna sagomata, ante bianche, top in granito, paraspruzzi bianco, paraspruzzi in mattoni, elettrodomestici in acciaio inossidabile, pavimento in legno massello medio, pavimento marrone e top beige
Immagine di una grande cucina classica con lavello stile country, ante con bugna sagomata, ante bianche, top in granito, paraspruzzi bianco, paraspruzzi in mattoni, elettrodomestici in acciaio inossidabile, pavimento in legno massello medio, pavimento marrone e top beige

Кухня в лофт стиле, с островом. Фасады из массива и крашенного мдф, на металлических рамах. Использованы элементы закаленного армированного стекла и сетки.

Late 1800s Victorian Bungalow i Central Denver was updated creating an entirely different experience to a young couple who loved to cook and entertain.
By opening up two load bearing wall, replacing and refinishing new wood floors with radiant heating, exposing brick and ultimately painting the brick.. the space transformed in a huge open yet warm entertaining haven. Bold color was at the heart of this palette and the homeowners personal essence.

Immagine di una piccola cucina abitabile industriale con lavello integrato, ante in stile shaker, ante bianche, top in acciaio inossidabile, paraspruzzi rosso, paraspruzzi in mattoni, elettrodomestici colorati e parquet chiaro

To evoke a Charleston vibe in this kitchen, a brick and mortar backsplash in earthy tones was installed to compliment the rich wood stained cabinetry. Lantern pendant lights were selected for over the 8-foot island. New quartz countertops completed this kitchen update.

Foto di una grande cucina industriale con lavello sottopiano, ante con riquadro incassato, ante nere, top in cemento, paraspruzzi marrone, paraspruzzi in mattoni, elettrodomestici in acciaio inossidabile, pavimento in cemento, pavimento grigio e top grigio
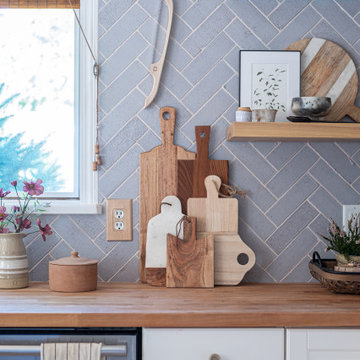
This farmhouse kitchen backsplash in a grey brick herringbone pattern transforms a 200-year-old home into rustic and homey retreat. Love farmhouse style? Try our glazed thin Brick colors today: https://www.fireclaytile.com/samples/brick
TILE SHOWN
Glazed Thin Brick in Klamath

Foto di una cucina parallela design di medie dimensioni con lavello a doppia vasca, ante lisce, ante in legno scuro, top in quarzo composito, paraspruzzi bianco, paraspruzzi in mattoni, elettrodomestici in acciaio inossidabile, pavimento in cemento, pavimento grigio e top bianco
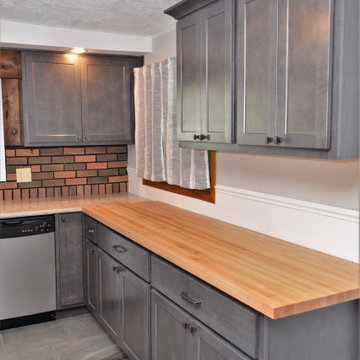
Cabinet Brand: BaileyTown USA
Wood Species: Maple
Cabinet Finish: Slate
Door Style: Chesapeake
Counter top: John Boos Butcher Block, Hard Rock Maple, Oil finish

Complete ADU Build / Kitchen area
Installation of all Cabinets, Countertops, Appliances and a fresh Paint to finish.
Ispirazione per una piccola cucina scandinava con ante in stile shaker, ante grigie, top in quarzo composito, elettrodomestici in acciaio inossidabile, nessuna isola, pavimento marrone, top bianco, paraspruzzi bianco, lavello da incasso, pavimento in laminato e paraspruzzi in quarzo composito
Ispirazione per una piccola cucina scandinava con ante in stile shaker, ante grigie, top in quarzo composito, elettrodomestici in acciaio inossidabile, nessuna isola, pavimento marrone, top bianco, paraspruzzi bianco, lavello da incasso, pavimento in laminato e paraspruzzi in quarzo composito

Idee per una cucina industriale con lavello stile country, ante in stile shaker, ante nere, paraspruzzi rosso, paraspruzzi in mattoni, elettrodomestici in acciaio inossidabile, parquet chiaro e top bianco

Idee per una grande cucina industriale con lavello stile country, ante in stile shaker, ante nere, paraspruzzi rosso, paraspruzzi in mattoni, elettrodomestici in acciaio inossidabile, pavimento in laminato, pavimento marrone e top bianco

Another Extremely Stunning Kitchen Designed and Remodeled by the one and only FREDENHAGEN REMODEL & DESIGN.
Immagine di una grande cucina classica con lavello sottopiano, ante in stile shaker, ante in legno bruno, top in superficie solida, paraspruzzi nero, paraspruzzi in mattoni, elettrodomestici in acciaio inossidabile, pavimento in legno massello medio, pavimento marrone e top bianco
Immagine di una grande cucina classica con lavello sottopiano, ante in stile shaker, ante in legno bruno, top in superficie solida, paraspruzzi nero, paraspruzzi in mattoni, elettrodomestici in acciaio inossidabile, pavimento in legno massello medio, pavimento marrone e top bianco
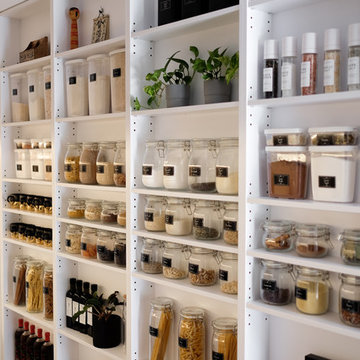
Lulu Cavanagh Aesthete Collective
Immagine di una cucina minimalista di medie dimensioni con lavello sottopiano, nessun'anta, ante bianche, top in quarzo composito, paraspruzzi multicolore, paraspruzzi in mattoni, pavimento in gres porcellanato, pavimento grigio e top bianco
Immagine di una cucina minimalista di medie dimensioni con lavello sottopiano, nessun'anta, ante bianche, top in quarzo composito, paraspruzzi multicolore, paraspruzzi in mattoni, pavimento in gres porcellanato, pavimento grigio e top bianco
Cucine con paraspruzzi in mattoni e paraspruzzi in quarzo composito - Foto e idee per arredare
6