Cucine con paraspruzzi in marmo - Foto e idee per arredare
Filtra anche per:
Budget
Ordina per:Popolari oggi
1 - 20 di 65 foto
1 di 3
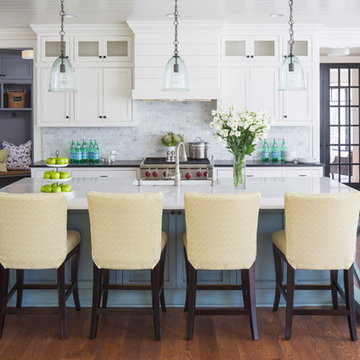
Martha O'Hara Interiors, Interior Design & Photo Styling | Stellar Homes | Troy Thies, Photography
Please Note: All “related,” “similar,” and “sponsored” products tagged or listed by Houzz are not actual products pictured. They have not been approved by Martha O’Hara Interiors nor any of the professionals credited. For information about our work, please contact design@oharainteriors.com.
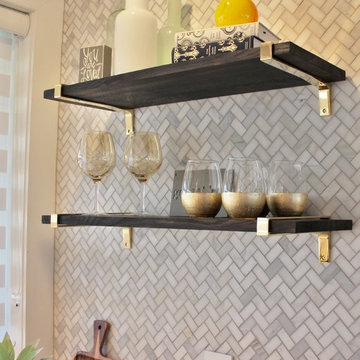
Black and White painted cabinetry paired with White Quartz and gold accents. A Black Stainless Steel appliance package completes the look in this remodeled Coal Valley, IL kitchen.
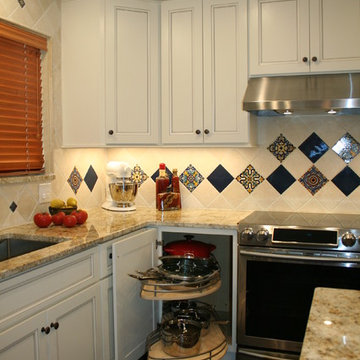
Diane Wandmaker
Esempio di una cucina stile americano di medie dimensioni con ante bianche, top in granito, paraspruzzi bianco, paraspruzzi in marmo, elettrodomestici in acciaio inossidabile, pavimento in mattoni, lavello sottopiano, ante con riquadro incassato e pavimento marrone
Esempio di una cucina stile americano di medie dimensioni con ante bianche, top in granito, paraspruzzi bianco, paraspruzzi in marmo, elettrodomestici in acciaio inossidabile, pavimento in mattoni, lavello sottopiano, ante con riquadro incassato e pavimento marrone
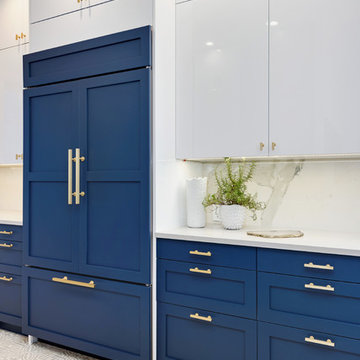
Immagine di una grande cucina chic chiusa con lavello stile country, ante in stile shaker, ante blu, top in quarzite, paraspruzzi bianco, paraspruzzi in marmo, elettrodomestici da incasso, pavimento in gres porcellanato e pavimento bianco
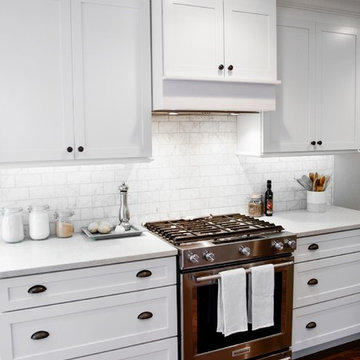
Darrel Ellis
Immagine di una cucina ad U tradizionale chiusa e di medie dimensioni con lavello sottopiano, ante in stile shaker, ante bianche, top in quarzo composito, paraspruzzi rosso, paraspruzzi in marmo, elettrodomestici in acciaio inossidabile, parquet scuro, nessuna isola e pavimento marrone
Immagine di una cucina ad U tradizionale chiusa e di medie dimensioni con lavello sottopiano, ante in stile shaker, ante bianche, top in quarzo composito, paraspruzzi rosso, paraspruzzi in marmo, elettrodomestici in acciaio inossidabile, parquet scuro, nessuna isola e pavimento marrone
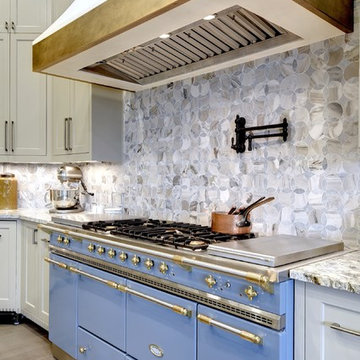
Twist Tours
Esempio di un'ampia cucina mediterranea con lavello sottopiano, ante in stile shaker, ante beige, top in granito, paraspruzzi blu, paraspruzzi in marmo, elettrodomestici da incasso, parquet chiaro, 2 o più isole, pavimento grigio e top grigio
Esempio di un'ampia cucina mediterranea con lavello sottopiano, ante in stile shaker, ante beige, top in granito, paraspruzzi blu, paraspruzzi in marmo, elettrodomestici da incasso, parquet chiaro, 2 o più isole, pavimento grigio e top grigio
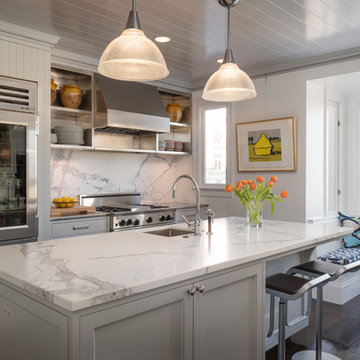
Aaron Leitz Photography
Idee per una cucina tradizionale con elettrodomestici in acciaio inossidabile, ante grigie, top in marmo e paraspruzzi in marmo
Idee per una cucina tradizionale con elettrodomestici in acciaio inossidabile, ante grigie, top in marmo e paraspruzzi in marmo
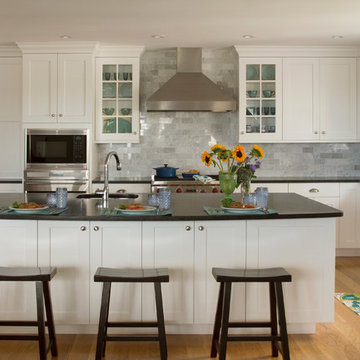
Boston area kitchen showroom Heartwood Kitchens, winner of North Shore Magazine's Readers Choice award designed this Maine kitchen. This transitional custom kitchen is designed for many cooks and guests. It includes a large island, 2 sinks, high end appliances including Wolf ovens, Wolf range, a Sub-Zero refrigerator and Sub-Zero freezer covered in appliance panels made beautifully by Mouser Custom Cabinetry to match cabinet door fronts. Carrara subway tiles and black leathered granite are a great combination for this simple shaker style kitchen. Visit Heartwood to see high end custom kitchen cabinetry in the Boston area. Photo credit: Eric Roth Photography.
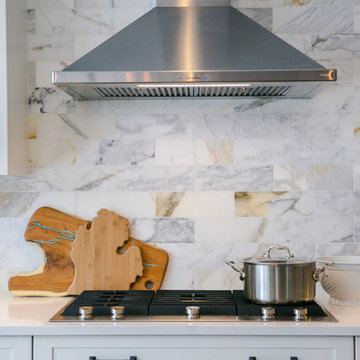
Our clients had just recently closed on their new house in Stapleton and were excited to transform it into their perfect forever home. They wanted to remodel the entire first floor to create a more open floor plan and develop a smoother flow through the house that better fit the needs of their family. The original layout consisted of several small rooms that just weren’t very functional, so we decided to remove the walls that were breaking up the space and restructure the first floor to create a wonderfully open feel.
After removing the existing walls, we rearranged their spaces to give them an office at the front of the house, a large living room, and a large dining room that connects seamlessly with the kitchen. We also wanted to center the foyer in the home and allow more light to travel through the first floor, so we replaced their existing doors with beautiful custom sliding doors to the back yard and a gorgeous walnut door with side lights to greet guests at the front of their home.
Living Room
Our clients wanted a living room that could accommodate an inviting sectional, a baby grand piano, and plenty of space for family game nights. So, we transformed what had been a small office and sitting room into a large open living room with custom wood columns. We wanted to avoid making the home feel too vast and monumental, so we designed custom beams and columns to define spaces and to make the house feel like a home. Aesthetically we wanted their home to be soft and inviting, so we utilized a neutral color palette with occasional accents of muted blues and greens.
Dining Room
Our clients were also looking for a large dining room that was open to the rest of the home and perfect for big family gatherings. So, we removed what had been a small family room and eat-in dining area to create a spacious dining room with a fireplace and bar. We added custom cabinetry to the bar area with open shelving for displaying and designed a custom surround for their fireplace that ties in with the wood work we designed for their living room. We brought in the tones and materiality from the kitchen to unite the spaces and added a mixed metal light fixture to bring the space together
Kitchen
We wanted the kitchen to be a real show stopper and carry through the calm muted tones we were utilizing throughout their home. We reoriented the kitchen to allow for a big beautiful custom island and to give us the opportunity for a focal wall with cooktop and range hood. Their custom island was perfectly complimented with a dramatic quartz counter top and oversized pendants making it the real center of their home. Since they enter the kitchen first when coming from their detached garage, we included a small mud-room area right by the back door to catch everyone’s coats and shoes as they come in. We also created a new walk-in pantry with plenty of open storage and a fun chalkboard door for writing notes, recipes, and grocery lists.
Office
We transformed the original dining room into a handsome office at the front of the house. We designed custom walnut built-ins to house all of their books, and added glass french doors to give them a bit of privacy without making the space too closed off. We painted the room a deep muted blue to create a glimpse of rich color through the french doors
Powder Room
The powder room is a wonderful play on textures. We used a neutral palette with contrasting tones to create dramatic moments in this little space with accents of brushed gold.
Master Bathroom
The existing master bathroom had an awkward layout and outdated finishes, so we redesigned the space to create a clean layout with a dream worthy shower. We continued to use neutral tones that tie in with the rest of the home, but had fun playing with tile textures and patterns to create an eye-catching vanity. The wood-look tile planks along the floor provide a soft backdrop for their new free-standing bathtub and contrast beautifully with the deep ash finish on the cabinetry.
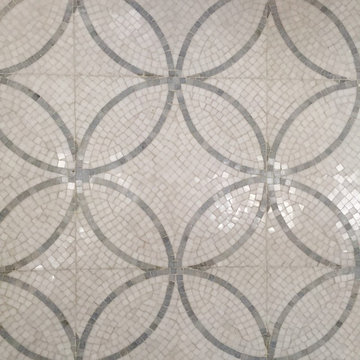
Linda M. Baron/StudioBARONvisual.com
The overall mood : ethereal, light, floaty, set by a materials Palette of a soft blue sky wrapped in fog. Cabs painted with catalyzed conversion varnish and satin finish the color of clouds, Counters will be clean honed marble with slight veining. Sink is undermounted. Graphic backsplash, 12" overlapping circles of thassos azul marble mosaic running 11 feet high will be a featured design element.. Lighting pendant is custom by designer, made in Italy. A 1/4" band of Stainless steel has been inlayed into the sides of the island to become a design feature. All hardware (sink, faucets, etc) will be brushed nickel and stainless steel. Upholstered banquette in window seat will be very cozy lush chenille in charcoal greys, with pillows in blue-grey-green and a pop of canary yellow.
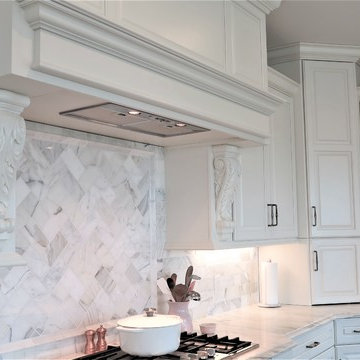
This kitchen truly is perfect with plenty of storage for all of your needs. The unique amenity here is the appliance garage, great for toasters and etc!
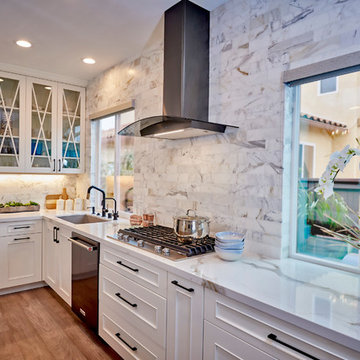
I met the home owner and suggested an extensive remodel to this couple's upscale home. Transitional shaker kitchen with Sequel Quartz on the island top and Calcutta quartz on the perimeter tops.
We added some accessories in this kitchen like the spice pullout and a trash recycle topped off with stacked cabinetry to the ceiling with glass uppers with lighting. The appliances are black stainless for a rich look. Center stage are pendant lights that are black and brass combo.
The La Cantina door that we added to the dining area brings the outside in during the entire year. A classic beauty.
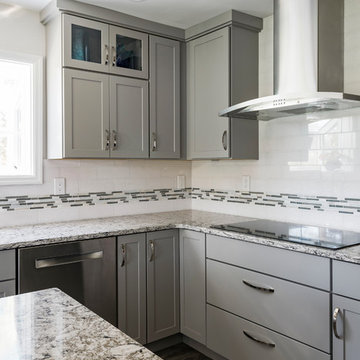
Photography: Karen Palmer
Design: LU Design Build and Rochelle McAvin
Kitchen remodel including a wall removal to open to space to the main living area. Family friendly kitchen with elegant marble tile.
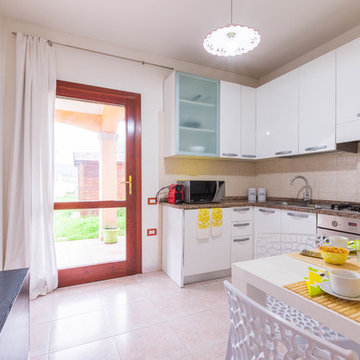
Elenia Palmas
Esempio di una piccola cucina design con lavello da incasso, ante lisce, ante bianche, top in marmo, paraspruzzi marrone, paraspruzzi in marmo, elettrodomestici in acciaio inossidabile, pavimento beige e nessuna isola
Esempio di una piccola cucina design con lavello da incasso, ante lisce, ante bianche, top in marmo, paraspruzzi marrone, paraspruzzi in marmo, elettrodomestici in acciaio inossidabile, pavimento beige e nessuna isola
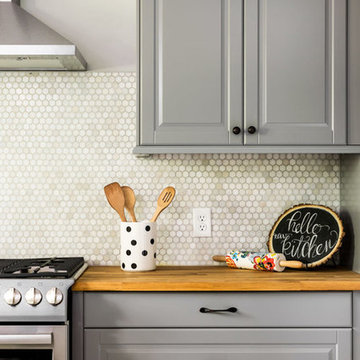
Karen Palmer Photography
Ispirazione per una grande cucina a L country con lavello da incasso, ante con bugna sagomata, ante grigie, top in legno, paraspruzzi grigio, paraspruzzi in marmo, elettrodomestici in acciaio inossidabile, pavimento con piastrelle in ceramica e pavimento grigio
Ispirazione per una grande cucina a L country con lavello da incasso, ante con bugna sagomata, ante grigie, top in legno, paraspruzzi grigio, paraspruzzi in marmo, elettrodomestici in acciaio inossidabile, pavimento con piastrelle in ceramica e pavimento grigio
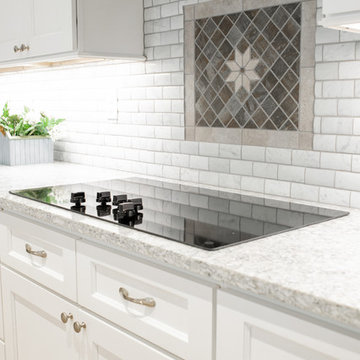
This kitchen features a 10 1/2 foot by 5 foot island with LG Viatera Everest Quartz and white maple cabinets. The homeowner easily fit a triple-bowl sink in her island to help her dishwashing. One of her favorite parts of the kitchen is the tile detail above the cooktop!
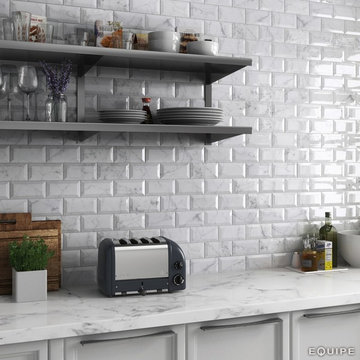
Foto di una cucina abitabile design di medie dimensioni con ante in stile shaker, ante bianche, top in quarzo composito, paraspruzzi bianco e paraspruzzi in marmo
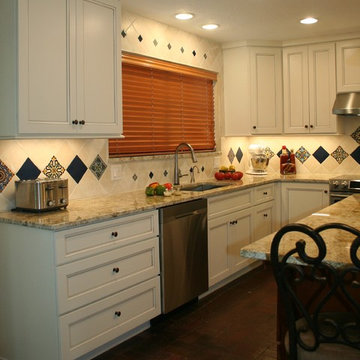
Diane Wandmaker
Ispirazione per una cucina stile americano di medie dimensioni con lavello sottopiano, ante con riquadro incassato, ante bianche, top in granito, paraspruzzi bianco, paraspruzzi in marmo, elettrodomestici in acciaio inossidabile, pavimento in mattoni e pavimento marrone
Ispirazione per una cucina stile americano di medie dimensioni con lavello sottopiano, ante con riquadro incassato, ante bianche, top in granito, paraspruzzi bianco, paraspruzzi in marmo, elettrodomestici in acciaio inossidabile, pavimento in mattoni e pavimento marrone
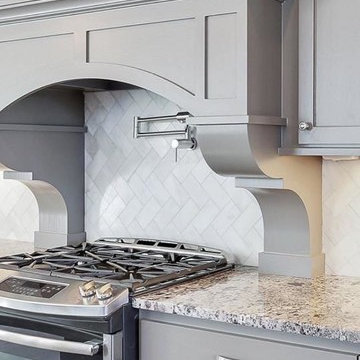
Ispirazione per una grande cucina chic con lavello stile country, ante con riquadro incassato, ante grigie, top in granito, paraspruzzi bianco, paraspruzzi in marmo e elettrodomestici in acciaio inossidabile
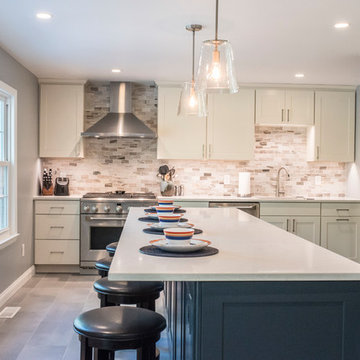
Warm white cabinetry with a gorgeous contrasting navy blue island, warm gray kitchen floor tile, white quartz countertops, clear seeded glass pendants, stainless steel appliances, large windows, 120" island, microwave drawers, natural stone marble backsplash tile and wine boxes at the beverage section of the kitchen.
Cucine con paraspruzzi in marmo - Foto e idee per arredare
1