Cucine con paraspruzzi in marmo - Foto e idee per arredare
Filtra anche per:
Budget
Ordina per:Popolari oggi
1 - 20 di 36 foto
1 di 3
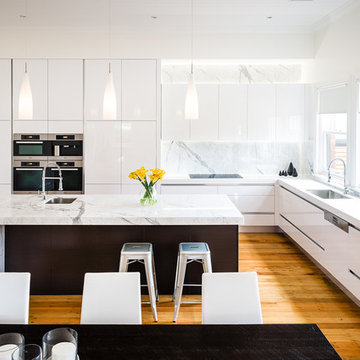
Crisp White High Gloss Kitchen with Veneer Feature island and Marble Bench Tops. Client spared no expense using marble for Splash back and feature wall.

Ispirazione per una grande cucina scandinava con lavello stile country, ante bianche, paraspruzzi bianco, elettrodomestici in acciaio inossidabile, ante con riquadro incassato, top in quarzite, paraspruzzi in marmo, parquet chiaro, pavimento beige e top bianco

For this classic San Francisco William Wurster house, we complemented the iconic modernist architecture, urban landscape, and Bay views with contemporary silhouettes and a neutral color palette. We subtly incorporated the wife's love of all things equine and the husband's passion for sports into the interiors. The family enjoys entertaining, and the multi-level home features a gourmet kitchen, wine room, and ample areas for dining and relaxing. An elevator conveniently climbs to the top floor where a serene master suite awaits.
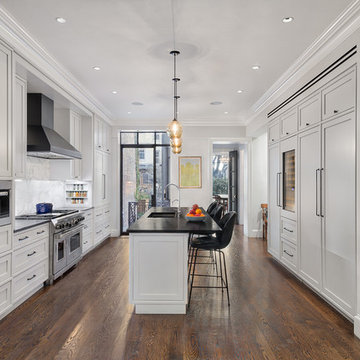
Photographer: Jeffrey Kilmer
Ispirazione per una cucina classica di medie dimensioni con lavello sottopiano, ante bianche, top in saponaria, paraspruzzi bianco, paraspruzzi in marmo, pavimento marrone, top nero, ante in stile shaker, elettrodomestici in acciaio inossidabile e parquet scuro
Ispirazione per una cucina classica di medie dimensioni con lavello sottopiano, ante bianche, top in saponaria, paraspruzzi bianco, paraspruzzi in marmo, pavimento marrone, top nero, ante in stile shaker, elettrodomestici in acciaio inossidabile e parquet scuro
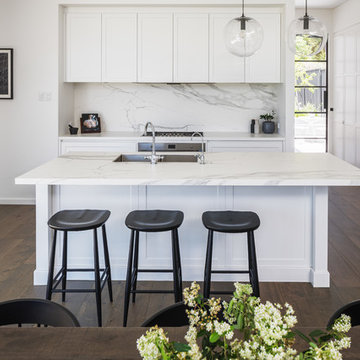
Silvertone Photography
Immagine di una cucina contemporanea con lavello sottopiano, ante in stile shaker, ante bianche, top in quarzo composito, paraspruzzi bianco, paraspruzzi in marmo, elettrodomestici in acciaio inossidabile, parquet scuro, top bianco e pavimento marrone
Immagine di una cucina contemporanea con lavello sottopiano, ante in stile shaker, ante bianche, top in quarzo composito, paraspruzzi bianco, paraspruzzi in marmo, elettrodomestici in acciaio inossidabile, parquet scuro, top bianco e pavimento marrone
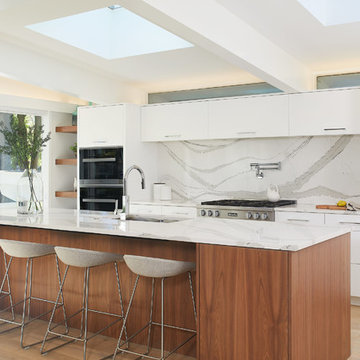
Built by: J Peterson Homes
Cabinetry: TruKitchens
Photography: Ashley Avila Photography
Immagine di una grande cucina contemporanea con ante lisce, ante bianche, elettrodomestici in acciaio inossidabile, parquet chiaro, top bianco, pavimento bianco, paraspruzzi bianco e paraspruzzi in marmo
Immagine di una grande cucina contemporanea con ante lisce, ante bianche, elettrodomestici in acciaio inossidabile, parquet chiaro, top bianco, pavimento bianco, paraspruzzi bianco e paraspruzzi in marmo
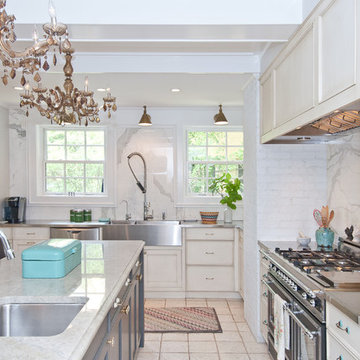
KitchenLab
Immagine di una cucina classica con top in acciaio inossidabile, lavello sottopiano, ante con riquadro incassato, paraspruzzi bianco, elettrodomestici in acciaio inossidabile e paraspruzzi in marmo
Immagine di una cucina classica con top in acciaio inossidabile, lavello sottopiano, ante con riquadro incassato, paraspruzzi bianco, elettrodomestici in acciaio inossidabile e paraspruzzi in marmo
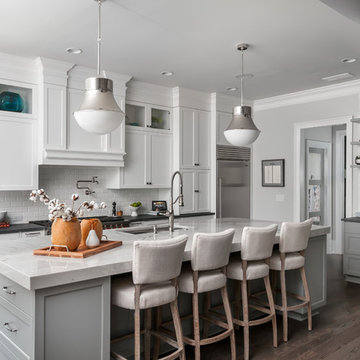
Idee per una cucina chic con lavello a vasca singola, ante in stile shaker, top in granito, paraspruzzi bianco, paraspruzzi in marmo, elettrodomestici in acciaio inossidabile, parquet scuro, pavimento marrone, top nero e ante grigie
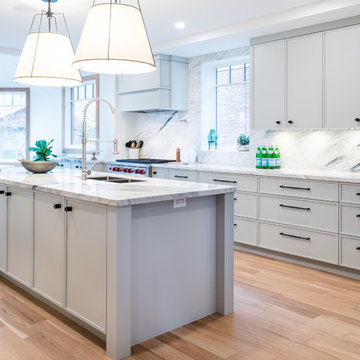
custom cabinetry, custom home, custom hood, island lighting, sub zero, wolf range, wood melamine, wood veneer
Immagine di una grande cucina stile marino con lavello sottopiano, ante in stile shaker, ante grigie, top in marmo, paraspruzzi bianco, paraspruzzi in marmo, elettrodomestici in acciaio inossidabile, parquet chiaro, pavimento beige e top bianco
Immagine di una grande cucina stile marino con lavello sottopiano, ante in stile shaker, ante grigie, top in marmo, paraspruzzi bianco, paraspruzzi in marmo, elettrodomestici in acciaio inossidabile, parquet chiaro, pavimento beige e top bianco
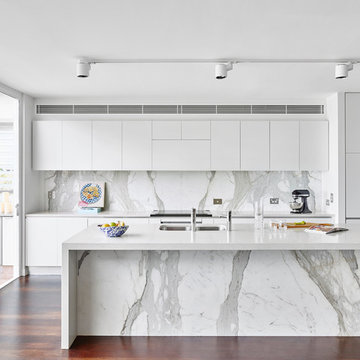
Toby Scott
Esempio di una grande cucina design con lavello a doppia vasca, ante lisce, ante bianche, parquet scuro e paraspruzzi in marmo
Esempio di una grande cucina design con lavello a doppia vasca, ante lisce, ante bianche, parquet scuro e paraspruzzi in marmo
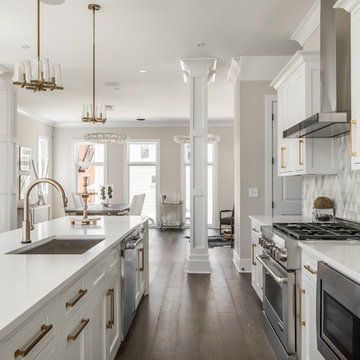
Idee per una grande cucina classica con lavello sottopiano, ante in legno scuro, top in quarzite, paraspruzzi grigio, paraspruzzi in marmo, elettrodomestici in acciaio inossidabile, pavimento in legno massello medio, pavimento marrone e ante con riquadro incassato
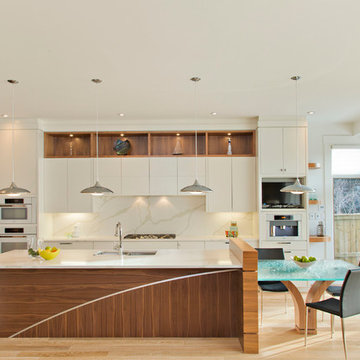
Idee per una grande cucina contemporanea con ante lisce, ante bianche, top in marmo, paraspruzzi bianco, elettrodomestici bianchi, parquet chiaro e paraspruzzi in marmo

This existing client reached out to MMI Design for help shortly after the flood waters of Harvey subsided. Her home was ravaged by 5 feet of water throughout the first floor. What had been this client's long-term dream renovation became a reality, turning the nightmare of Harvey's wrath into one of the loveliest homes designed to date by MMI. We led the team to transform this home into a showplace. Our work included a complete redesign of her kitchen and family room, master bathroom, two powders, butler's pantry, and a large living room. MMI designed all millwork and cabinetry, adjusted the floor plans in various rooms, and assisted the client with all material specifications and furnishings selections. Returning these clients to their beautiful '"new" home is one of MMI's proudest moments!
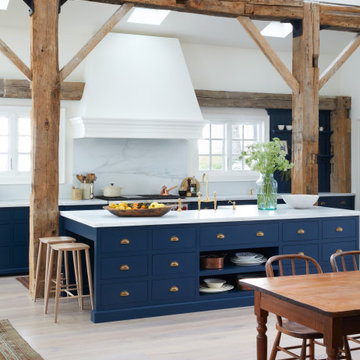
Ispirazione per un'ampia cucina country con lavello stile country, ante lisce, ante blu, top in marmo, paraspruzzi bianco, paraspruzzi in marmo, elettrodomestici in acciaio inossidabile, parquet chiaro, pavimento beige e top bianco

Avid cooks and entertainers purchased this 1925 Tudor home that had only been partially renovated in the 80's. Cooking is a very important part of this hobby chef's life and so we really had to make the best use of space and storage in this kitchen. Modernizing while achieving maximum functionality, and opening up to the family room were all on the "must" list, and a custom banquette and large island helps for parties and large entertaining gatherings.
Cabinets are from Cabico, their Elmwood series in both white paint, and walnut in a natural stained finish. Stainless steel counters wrap the perimeter, while Caesarstone quartz is used on the island. The seated part of the island is walnut to match the cabinetry. The backsplash is a mosaic from Marble Systems. The shelving unit on the wall is custom built to utilize the small wall space and get additional open storage for everyday items.
A 3 foot Galley sink is the main focus of the island, and acts as a workhorse prep and cooking space. This is aired with a faucet from Waterstone, with a matching at the prep sink on the exterior wall and a potfiller over the Dacor Range. Built-in Subzero Refrigerator and Freezer columns provide plenty of fresh food storage options. In the prep area along the exterior wall, a built in ice maker, microwave drawer, warming drawer, and additional/secondary dishwasher drawer helps the second cook during larger party prep.
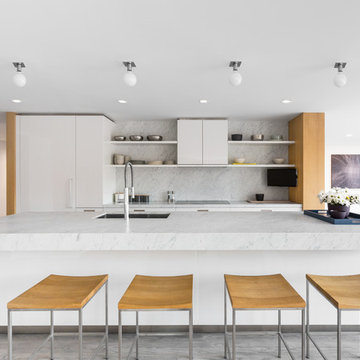
Take a short look at this kitchen. Don’t you find it fine? What are the main features of its interior design? Some of the most useful and multifunctional furniture pieces and household appliances make the kitchen comfortable and fully functional, and the snow-white color used here as a prevailing one makes the room attractive and evokes a feeling of freedom and spaciousness.
With outstanding Grandeur Hills Group interior designers, you could make your home look even better than that in the photo. Don’t hesitate to order our high-quality interior design service in one of the leading studios in NYC!
As you can notice the prevailing color here is white that blends fine with a few furniture pieces decorated in light-brown and yellow. This light and spacious room is bound to encourage creative activity.
Are you in trouble about decorating your NYC home? Tackle the problem right now with the greatest Grandeur Hills Group interior designers! We know the right way to the perfect home interior!
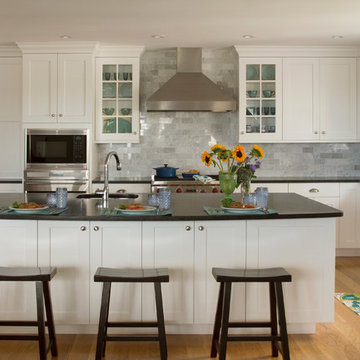
Boston area kitchen showroom Heartwood Kitchens, winner of North Shore Magazine's Readers Choice award designed this Maine kitchen. This transitional custom kitchen is designed for many cooks and guests. It includes a large island, 2 sinks, high end appliances including Wolf ovens, Wolf range, a Sub-Zero refrigerator and Sub-Zero freezer covered in appliance panels made beautifully by Mouser Custom Cabinetry to match cabinet door fronts. Carrara subway tiles and black leathered granite are a great combination for this simple shaker style kitchen. Visit Heartwood to see high end custom kitchen cabinetry in the Boston area. Photo credit: Eric Roth Photography.
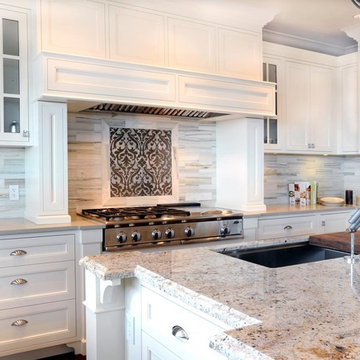
A new build home that Enviable Designs Inc. designed from the beginning to the end. Classic and transitional with extreme attention to intricate details.
Photographed by Vicky Tan
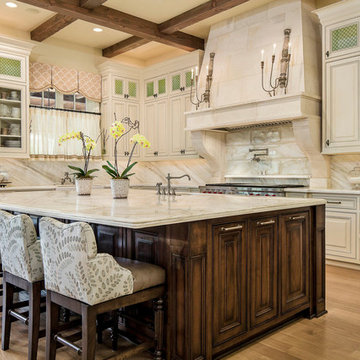
Ispirazione per una cucina ad ambiente unico chic con ante bianche, top in marmo, paraspruzzi bianco, elettrodomestici in acciaio inossidabile e paraspruzzi in marmo
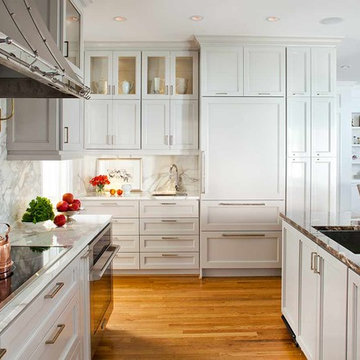
Foto di una cucina classica con lavello sottopiano, ante con riquadro incassato, ante grigie, top in marmo, paraspruzzi bianco, elettrodomestici da incasso e paraspruzzi in marmo
Cucine con paraspruzzi in marmo - Foto e idee per arredare
1