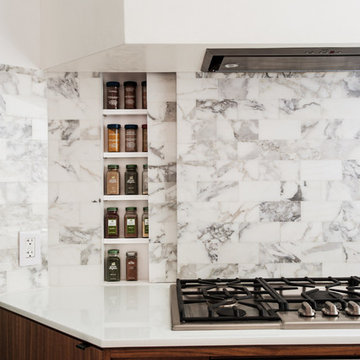Cucine con paraspruzzi in marmo - Foto e idee per arredare
Filtra anche per:
Budget
Ordina per:Popolari oggi
21 - 40 di 3.099 foto
1 di 3
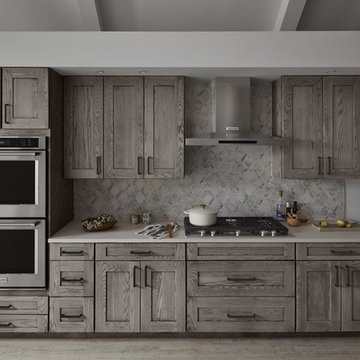
Immagine di una cucina contemporanea di medie dimensioni con ante in stile shaker, ante grigie, top in marmo, paraspruzzi grigio, paraspruzzi in marmo, parquet chiaro e pavimento beige
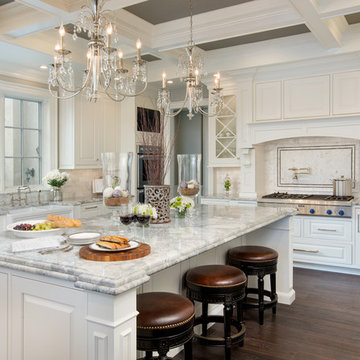
Grabill Kitchen Cabinets
Foto di una cucina tradizionale chiusa e di medie dimensioni con lavello sottopiano, ante con bugna sagomata, ante bianche, top in granito, paraspruzzi bianco, paraspruzzi in marmo, elettrodomestici da incasso, parquet scuro e pavimento marrone
Foto di una cucina tradizionale chiusa e di medie dimensioni con lavello sottopiano, ante con bugna sagomata, ante bianche, top in granito, paraspruzzi bianco, paraspruzzi in marmo, elettrodomestici da incasso, parquet scuro e pavimento marrone

This Kitchen was carved out of a former Maids Room and Pantry in order to provide an "open-concept" Kitchen/Family Room which opens into a Living/Dining Room. While the spaces are all open to one another, each is defined separately to maintain the pre-war character of the apartment. In this instance, the peninsula is contained within a large cased opening which also incorporates custom storage cabinets.
Photo by J. Nefsky

http://www.pickellbuilders.com. Photography by Linda Oyama Bryan. Painted White Shaker Style Brookhaven Kitchen, Statutory Marble Tile Backsplash, and Blue Ice Granite Countertops. Brazillian Cherry hardwood floors.

Idee per una cucina ad U contemporanea chiusa con ante di vetro, ante verdi, paraspruzzi bianco, pavimento multicolore e paraspruzzi in marmo

Foto di una grande cucina classica con lavello sottopiano, ante a filo, ante grigie, top in quarzo composito, paraspruzzi bianco, paraspruzzi in marmo, elettrodomestici in acciaio inossidabile, pavimento in legno massello medio, pavimento marrone e top bianco

In our world of kitchen design, it’s lovely to see all the varieties of styles come to life. From traditional to modern, and everything in between, we love to design a broad spectrum. Here, we present a two-tone modern kitchen that has used materials in a fresh and eye-catching way. With a mix of finishes, it blends perfectly together to create a space that flows and is the pulsating heart of the home.
With the main cooking island and gorgeous prep wall, the cook has plenty of space to work. The second island is perfect for seating – the three materials interacting seamlessly, we have the main white material covering the cabinets, a short grey table for the kids, and a taller walnut top for adults to sit and stand while sipping some wine! I mean, who wouldn’t want to spend time in this kitchen?!
Cabinetry
With a tuxedo trend look, we used Cabico Elmwood New Haven door style, walnut vertical grain in a natural matte finish. The white cabinets over the sink are the Ventura MDF door in a White Diamond Gloss finish.
Countertops
The white counters on the perimeter and on both islands are from Caesarstone in a Frosty Carrina finish, and the added bar on the second countertop is a custom walnut top (made by the homeowner!) with a shorter seated table made from Caesarstone’s Raw Concrete.
Backsplash
The stone is from Marble Systems from the Mod Glam Collection, Blocks – Glacier honed, in Snow White polished finish, and added Brass.
Fixtures
A Blanco Precis Silgranit Cascade Super Single Bowl Kitchen Sink in White works perfect with the counters. A Waterstone transitional pulldown faucet in New Bronze is complemented by matching water dispenser, soap dispenser, and air switch. The cabinet hardware is from Emtek – their Trinity pulls in brass.
Appliances
The cooktop, oven, steam oven and dishwasher are all from Miele. The dishwashers are paneled with cabinetry material (left/right of the sink) and integrate seamlessly Refrigerator and Freezer columns are from SubZero and we kept the stainless look to break up the walnut some. The microwave is a counter sitting Panasonic with a custom wood trim (made by Cabico) and the vent hood is from Zephyr.
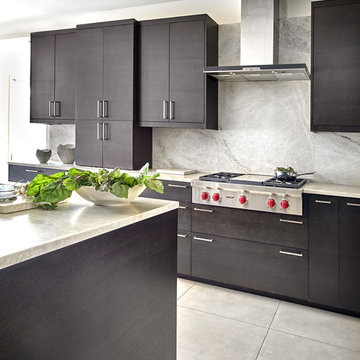
We designed a kitchen for a client that cooks all the time. She had specific requirements for adequate storage, space for meal prep and ease of clean-up. We utilized Taj Mahal quartzite for the countertop and backsplash to minimize the look of clutter.
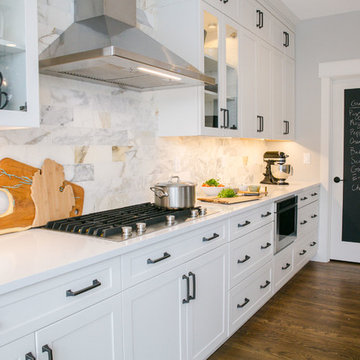
Our clients had just recently closed on their new house in Stapleton and were excited to transform it into their perfect forever home. They wanted to remodel the entire first floor to create a more open floor plan and develop a smoother flow through the house that better fit the needs of their family. The original layout consisted of several small rooms that just weren’t very functional, so we decided to remove the walls that were breaking up the space and restructure the first floor to create a wonderfully open feel.
After removing the existing walls, we rearranged their spaces to give them an office at the front of the house, a large living room, and a large dining room that connects seamlessly with the kitchen. We also wanted to center the foyer in the home and allow more light to travel through the first floor, so we replaced their existing doors with beautiful custom sliding doors to the back yard and a gorgeous walnut door with side lights to greet guests at the front of their home.
Living Room
Our clients wanted a living room that could accommodate an inviting sectional, a baby grand piano, and plenty of space for family game nights. So, we transformed what had been a small office and sitting room into a large open living room with custom wood columns. We wanted to avoid making the home feel too vast and monumental, so we designed custom beams and columns to define spaces and to make the house feel like a home. Aesthetically we wanted their home to be soft and inviting, so we utilized a neutral color palette with occasional accents of muted blues and greens.
Dining Room
Our clients were also looking for a large dining room that was open to the rest of the home and perfect for big family gatherings. So, we removed what had been a small family room and eat-in dining area to create a spacious dining room with a fireplace and bar. We added custom cabinetry to the bar area with open shelving for displaying and designed a custom surround for their fireplace that ties in with the wood work we designed for their living room. We brought in the tones and materiality from the kitchen to unite the spaces and added a mixed metal light fixture to bring the space together
Kitchen
We wanted the kitchen to be a real show stopper and carry through the calm muted tones we were utilizing throughout their home. We reoriented the kitchen to allow for a big beautiful custom island and to give us the opportunity for a focal wall with cooktop and range hood. Their custom island was perfectly complimented with a dramatic quartz counter top and oversized pendants making it the real center of their home. Since they enter the kitchen first when coming from their detached garage, we included a small mud-room area right by the back door to catch everyone’s coats and shoes as they come in. We also created a new walk-in pantry with plenty of open storage and a fun chalkboard door for writing notes, recipes, and grocery lists.
Office
We transformed the original dining room into a handsome office at the front of the house. We designed custom walnut built-ins to house all of their books, and added glass french doors to give them a bit of privacy without making the space too closed off. We painted the room a deep muted blue to create a glimpse of rich color through the french doors
Powder Room
The powder room is a wonderful play on textures. We used a neutral palette with contrasting tones to create dramatic moments in this little space with accents of brushed gold.
Master Bathroom
The existing master bathroom had an awkward layout and outdated finishes, so we redesigned the space to create a clean layout with a dream worthy shower. We continued to use neutral tones that tie in with the rest of the home, but had fun playing with tile textures and patterns to create an eye-catching vanity. The wood-look tile planks along the floor provide a soft backdrop for their new free-standing bathtub and contrast beautifully with the deep ash finish on the cabinetry.
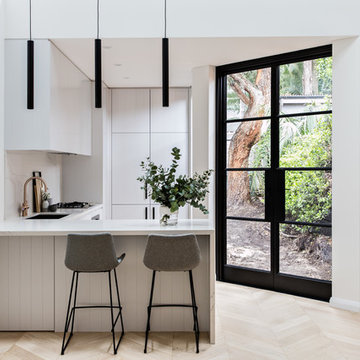
Foto di una cucina a L design con lavello sottopiano, ante lisce, ante grigie, paraspruzzi bianco, paraspruzzi in marmo, parquet chiaro, penisola, pavimento beige e top bianco
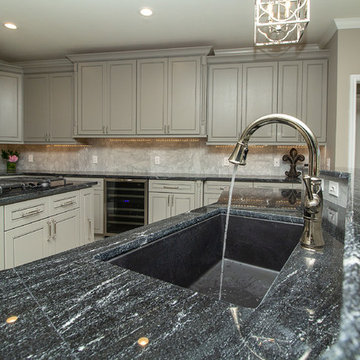
Designed By: Robby & Lisa Griffin
Photos By: Desired Photo
Foto di una grande cucina tradizionale con lavello a vasca singola, ante a filo, ante grigie, top in granito, paraspruzzi bianco, paraspruzzi in marmo, elettrodomestici in acciaio inossidabile, pavimento in gres porcellanato, 2 o più isole, pavimento bianco e top nero
Foto di una grande cucina tradizionale con lavello a vasca singola, ante a filo, ante grigie, top in granito, paraspruzzi bianco, paraspruzzi in marmo, elettrodomestici in acciaio inossidabile, pavimento in gres porcellanato, 2 o più isole, pavimento bianco e top nero
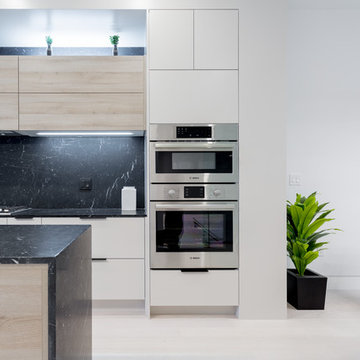
Esempio di una grande cucina minimalista con lavello sottopiano, ante lisce, ante bianche, top in marmo, paraspruzzi nero, paraspruzzi in marmo, elettrodomestici in acciaio inossidabile, parquet chiaro, pavimento beige e top nero
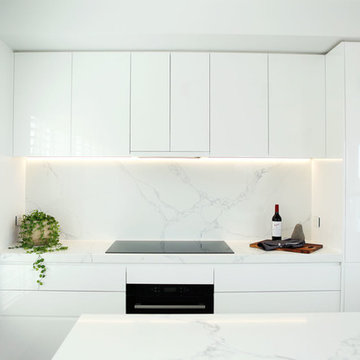
Beautiful vivid white cabinetry is further enhanced as a retractable rangehood has been paired with an in-fill panel to give a seamless kitchen facade. Sleek black appliances counter the stark white and bring out the veining of the lavish marble bench and splash-back.
Handleless cabinets were installed to keep up with the sleek and invisible vibe throughout the kitchen.
Using up the most of an apartment space, a drawer was installed using the unused space above the oven.

Esempio di una cucina design con ante nere, paraspruzzi grigio, paraspruzzi in marmo, pavimento in legno massello medio, top bianco, lavello a doppia vasca, ante lisce, elettrodomestici neri e pavimento marrone
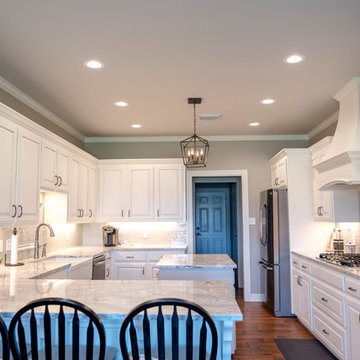
Esempio di una grande cucina classica chiusa con lavello stile country, ante con bugna sagomata, ante bianche, top in quarzo composito, paraspruzzi grigio, paraspruzzi in marmo, elettrodomestici in acciaio inossidabile, pavimento in legno massello medio, pavimento marrone e top grigio
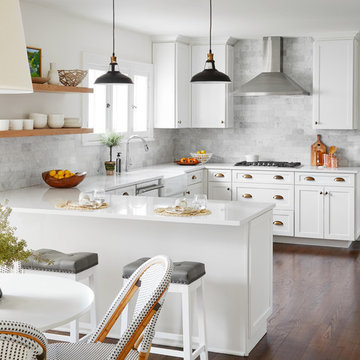
Photographer: Dustin Halleck
Foto di una cucina classica di medie dimensioni con lavello stile country, ante in stile shaker, ante bianche, top in quarzo composito, paraspruzzi grigio, paraspruzzi in marmo, elettrodomestici in acciaio inossidabile, pavimento in legno massello medio, nessuna isola, pavimento marrone e top bianco
Foto di una cucina classica di medie dimensioni con lavello stile country, ante in stile shaker, ante bianche, top in quarzo composito, paraspruzzi grigio, paraspruzzi in marmo, elettrodomestici in acciaio inossidabile, pavimento in legno massello medio, nessuna isola, pavimento marrone e top bianco
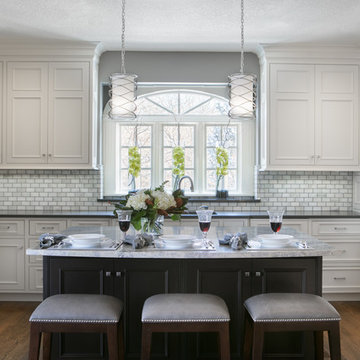
The new Wolfe and Sub Zero appliances captured the clients’ dreams about redoing this space and they love their new kitchen!
The owners of this attractive Johnson County home wanted an update to their kitchen. Their 17-year-old kitchen appliances needed replacing, so they decided to change out all the pale wood cabinets and start anew to accommodate the fresh sizes and styles.
Arlene Ladegaard and the Design Connection, Inc. team assisted with the revitalization of the kitchen, creating a stunning new space through professional space planning, elevations and selections of modern materials, colors, and designs. The inset cabinet style produced a seamless look with the appliances hidden behind beautiful cabinet faces. The spiral brushed nickel pendants over the contrasting wood island topped off the look.
Design Connection, Inc. provided; Kitchen design and layouts, tile, countertops, painting, appliance selection, cabinets, electrical, lighting and bar stools, project management, and installation of all materials to keep the integrity of the Design Connection, Inc. high standards.

Stephen Allen Photography
Ispirazione per una cucina classica con ante in stile shaker, ante nere, top in quarzo composito, paraspruzzi bianco, paraspruzzi in marmo, elettrodomestici in acciaio inossidabile, parquet scuro e pavimento marrone
Ispirazione per una cucina classica con ante in stile shaker, ante nere, top in quarzo composito, paraspruzzi bianco, paraspruzzi in marmo, elettrodomestici in acciaio inossidabile, parquet scuro e pavimento marrone
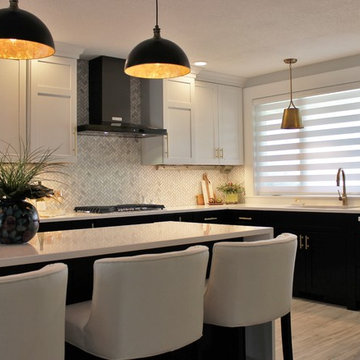
Black and White painted cabinetry paired with White Quartz and gold accents. A Black Stainless Steel appliance package completes the look in this remodeled Coal Valley, IL kitchen.
Cucine con paraspruzzi in marmo - Foto e idee per arredare
2
