Cucine con paraspruzzi in marmo - Foto e idee per arredare
Filtra anche per:
Budget
Ordina per:Popolari oggi
121 - 140 di 50.426 foto
1 di 3

Foto di una grande cucina moderna chiusa con lavello sottopiano, ante lisce, ante bianche, top in marmo, paraspruzzi multicolore, paraspruzzi in marmo, elettrodomestici da incasso, pavimento in gres porcellanato, pavimento grigio e top multicolore
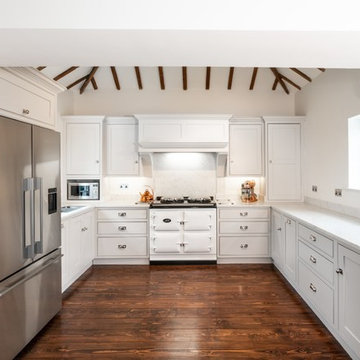
In this 1800 property located in Matching Tye, we have helped to create the owner’s dream kitchen with our Classic Shaker style, including handmade in-frame furniture with a beaded front frame. The carcasses are solid oak which is a very high-end finish. The cabinet drawers and doors have been hand painted in Farrow & Ball Cornforth White. The AGA in white works beautifully we think.
Noble Carrara quartz worktops finish off the kitchen to a very high standard along with the supplied and installed polished chrome Perrin & Rowe tap with separate rinse and handles from Armac Martin – another brand we love to be associated with.
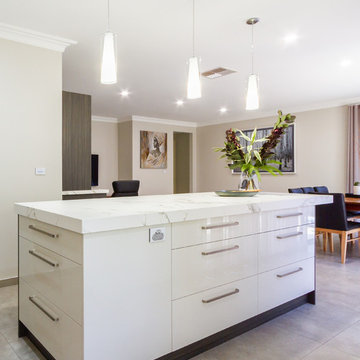
Idee per una cucina design di medie dimensioni con lavello da incasso, ante lisce, ante bianche, top in quarzo composito, paraspruzzi bianco, paraspruzzi in marmo, elettrodomestici in acciaio inossidabile, pavimento in gres porcellanato, pavimento grigio e top bianco

Foto di una grande cucina design con lavello stile country, ante lisce, ante in legno chiaro, elettrodomestici in acciaio inossidabile, pavimento in legno massello medio, pavimento marrone, top in cemento, paraspruzzi grigio, paraspruzzi in marmo e top grigio
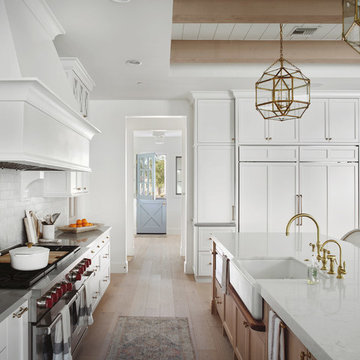
Roehner Ryan
Esempio di una grande cucina country con lavello stile country, ante a filo, ante bianche, top in quarzo composito, paraspruzzi grigio, paraspruzzi in marmo, elettrodomestici da incasso, parquet chiaro, pavimento beige e top grigio
Esempio di una grande cucina country con lavello stile country, ante a filo, ante bianche, top in quarzo composito, paraspruzzi grigio, paraspruzzi in marmo, elettrodomestici da incasso, parquet chiaro, pavimento beige e top grigio
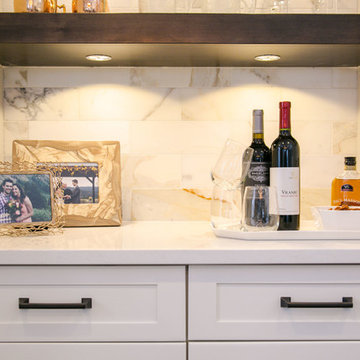
Our clients had just recently closed on their new house in Stapleton and were excited to transform it into their perfect forever home. They wanted to remodel the entire first floor to create a more open floor plan and develop a smoother flow through the house that better fit the needs of their family. The original layout consisted of several small rooms that just weren’t very functional, so we decided to remove the walls that were breaking up the space and restructure the first floor to create a wonderfully open feel.
After removing the existing walls, we rearranged their spaces to give them an office at the front of the house, a large living room, and a large dining room that connects seamlessly with the kitchen. We also wanted to center the foyer in the home and allow more light to travel through the first floor, so we replaced their existing doors with beautiful custom sliding doors to the back yard and a gorgeous walnut door with side lights to greet guests at the front of their home.
Living Room
Our clients wanted a living room that could accommodate an inviting sectional, a baby grand piano, and plenty of space for family game nights. So, we transformed what had been a small office and sitting room into a large open living room with custom wood columns. We wanted to avoid making the home feel too vast and monumental, so we designed custom beams and columns to define spaces and to make the house feel like a home. Aesthetically we wanted their home to be soft and inviting, so we utilized a neutral color palette with occasional accents of muted blues and greens.
Dining Room
Our clients were also looking for a large dining room that was open to the rest of the home and perfect for big family gatherings. So, we removed what had been a small family room and eat-in dining area to create a spacious dining room with a fireplace and bar. We added custom cabinetry to the bar area with open shelving for displaying and designed a custom surround for their fireplace that ties in with the wood work we designed for their living room. We brought in the tones and materiality from the kitchen to unite the spaces and added a mixed metal light fixture to bring the space together
Kitchen
We wanted the kitchen to be a real show stopper and carry through the calm muted tones we were utilizing throughout their home. We reoriented the kitchen to allow for a big beautiful custom island and to give us the opportunity for a focal wall with cooktop and range hood. Their custom island was perfectly complimented with a dramatic quartz counter top and oversized pendants making it the real center of their home. Since they enter the kitchen first when coming from their detached garage, we included a small mud-room area right by the back door to catch everyone’s coats and shoes as they come in. We also created a new walk-in pantry with plenty of open storage and a fun chalkboard door for writing notes, recipes, and grocery lists.
Office
We transformed the original dining room into a handsome office at the front of the house. We designed custom walnut built-ins to house all of their books, and added glass french doors to give them a bit of privacy without making the space too closed off. We painted the room a deep muted blue to create a glimpse of rich color through the french doors
Powder Room
The powder room is a wonderful play on textures. We used a neutral palette with contrasting tones to create dramatic moments in this little space with accents of brushed gold.
Master Bathroom
The existing master bathroom had an awkward layout and outdated finishes, so we redesigned the space to create a clean layout with a dream worthy shower. We continued to use neutral tones that tie in with the rest of the home, but had fun playing with tile textures and patterns to create an eye-catching vanity. The wood-look tile planks along the floor provide a soft backdrop for their new free-standing bathtub and contrast beautifully with the deep ash finish on the cabinetry.
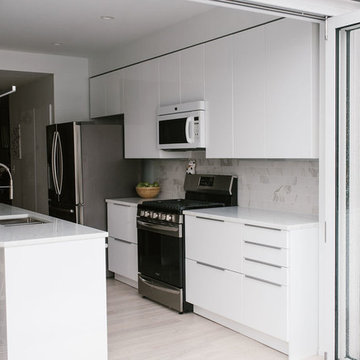
Photography by Coral Dove
Idee per una piccola cucina minimalista con lavello a doppia vasca, ante lisce, ante bianche, top in marmo, paraspruzzi bianco, paraspruzzi in marmo, elettrodomestici in acciaio inossidabile, parquet chiaro, pavimento beige e top bianco
Idee per una piccola cucina minimalista con lavello a doppia vasca, ante lisce, ante bianche, top in marmo, paraspruzzi bianco, paraspruzzi in marmo, elettrodomestici in acciaio inossidabile, parquet chiaro, pavimento beige e top bianco

Storage near the front entrance provides a place to hang a jacket, feed the dogs and store shoes and pet supplies. The shiplap paneling is painted a creamy white to match the #Fabuwood Shaker-style cabinetry in Linen.
Photo by Michael P. Lefebvre
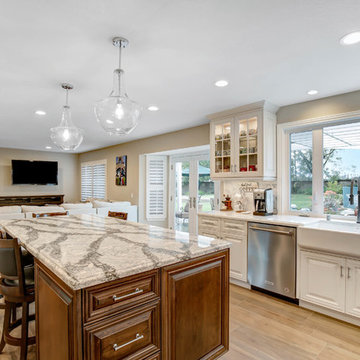
Painted White with Stained Accent Custom Kitchen Cabinetry
Cabinetry manufactured by Norm Tessier Cabinets, Inc. in Rancho Cucamonga, CA
DYS Photo
Immagine di una cucina classica di medie dimensioni con lavello stile country, ante con bugna sagomata, ante bianche, top in quarzo composito, paraspruzzi bianco, paraspruzzi in marmo, elettrodomestici in acciaio inossidabile, pavimento in gres porcellanato, pavimento marrone e top bianco
Immagine di una cucina classica di medie dimensioni con lavello stile country, ante con bugna sagomata, ante bianche, top in quarzo composito, paraspruzzi bianco, paraspruzzi in marmo, elettrodomestici in acciaio inossidabile, pavimento in gres porcellanato, pavimento marrone e top bianco
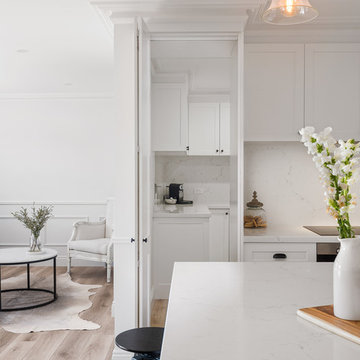
A wonderful farmhouse style kitchen by Balnei & Colina. The kitchen layout was changed and we maximised the available space by adding butlers pantry to the rear, concealed behind a shaker style bi-fold. A large central island provides additional work space and a place for the family to gather for casual meals. The shaker style cabinetry was continued through the butlers pantry and laundry for a cohesive look. Photography: Urban Angles
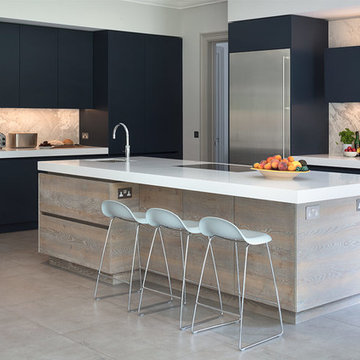
Roundhouse Urbo matt lacquer bespoke kitchen in Little Greene Basalt 221 with a horizontal grain Driftwood veneer island. Work surface in Light Ash Corian with an Arabescato Vagli splashback. Photography by Nick Kane.
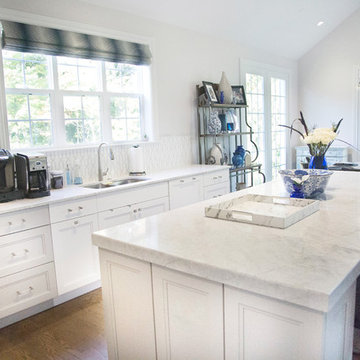
Foto di un'ampia cucina classica con lavello a doppia vasca, ante con riquadro incassato, ante grigie, top in quarzite, paraspruzzi bianco, paraspruzzi in marmo, elettrodomestici in acciaio inossidabile, parquet scuro e top bianco

One of Wendy's main wishes on the brief was a large pantry.
Esempio di una grande cucina minimal con lavello da incasso, ante lisce, ante blu, top in granito, paraspruzzi grigio, paraspruzzi in marmo, elettrodomestici in acciaio inossidabile, pavimento con piastrelle in ceramica, pavimento grigio e top grigio
Esempio di una grande cucina minimal con lavello da incasso, ante lisce, ante blu, top in granito, paraspruzzi grigio, paraspruzzi in marmo, elettrodomestici in acciaio inossidabile, pavimento con piastrelle in ceramica, pavimento grigio e top grigio
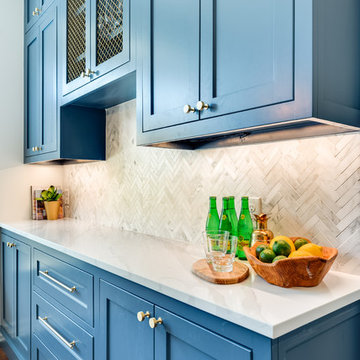
Costa Christ Media
Ispirazione per una grande cucina chic con lavello sottopiano, ante in stile shaker, ante blu, top in marmo, paraspruzzi grigio, paraspruzzi in marmo, elettrodomestici in acciaio inossidabile, pavimento in legno massello medio, pavimento marrone e top bianco
Ispirazione per una grande cucina chic con lavello sottopiano, ante in stile shaker, ante blu, top in marmo, paraspruzzi grigio, paraspruzzi in marmo, elettrodomestici in acciaio inossidabile, pavimento in legno massello medio, pavimento marrone e top bianco
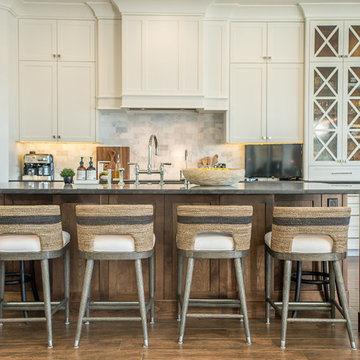
Ispirazione per una grande cucina stile marino con ante in stile shaker, paraspruzzi bianco, pavimento in legno massello medio, pavimento marrone, ante beige, paraspruzzi in marmo e top grigio

Дизайнер интерьера - Татьяна Архипова, фото - Михаил Лоскутов
Immagine di una piccola cucina tradizionale con lavello sottopiano, ante con riquadro incassato, ante grigie, top in quarzo composito, paraspruzzi bianco, paraspruzzi in marmo, elettrodomestici in acciaio inossidabile, pavimento in legno massello medio, pavimento grigio e top bianco
Immagine di una piccola cucina tradizionale con lavello sottopiano, ante con riquadro incassato, ante grigie, top in quarzo composito, paraspruzzi bianco, paraspruzzi in marmo, elettrodomestici in acciaio inossidabile, pavimento in legno massello medio, pavimento grigio e top bianco
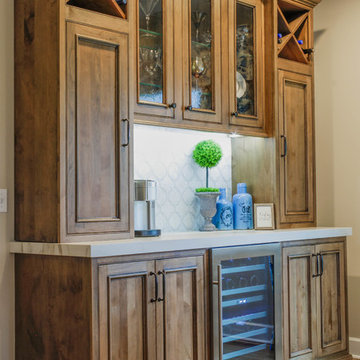
Immagine di una grande cucina mediterranea con lavello stile country, ante a filo, ante bianche, top in quarzo composito, paraspruzzi bianco, paraspruzzi in marmo, elettrodomestici in acciaio inossidabile, pavimento in legno massello medio, pavimento marrone e top bianco
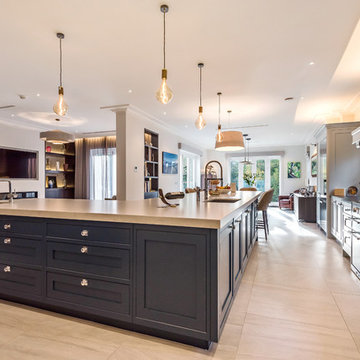
This handmade, hand painted
Davenport kitchen is designed with a blend of contemporary and traditional features. The L shaped island maximises this large space and provides ample surface area for food preparation. The breakfast bar seating area features a stone column and adds a contemporary twist to this Shaker kitchen.
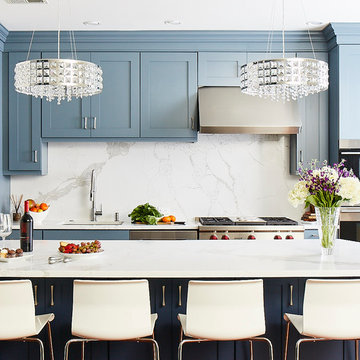
Idee per una cucina costiera di medie dimensioni con lavello sottopiano, ante in stile shaker, ante blu, top in marmo, paraspruzzi bianco, paraspruzzi in marmo, elettrodomestici in acciaio inossidabile, pavimento in legno massello medio, top bianco e pavimento marrone
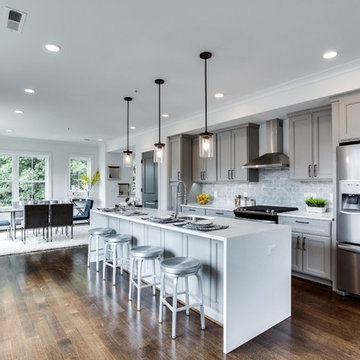
Immagine di una cucina tradizionale di medie dimensioni con lavello sottopiano, ante con riquadro incassato, ante grigie, paraspruzzi grigio, elettrodomestici in acciaio inossidabile, parquet scuro, pavimento marrone, top bianco, top in quarzo composito e paraspruzzi in marmo
Cucine con paraspruzzi in marmo - Foto e idee per arredare
7