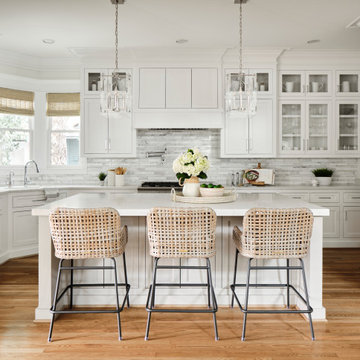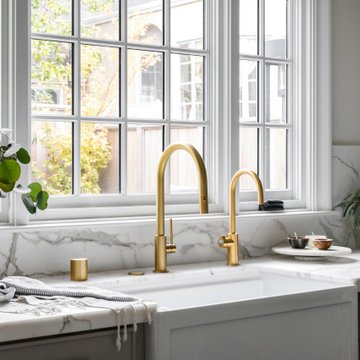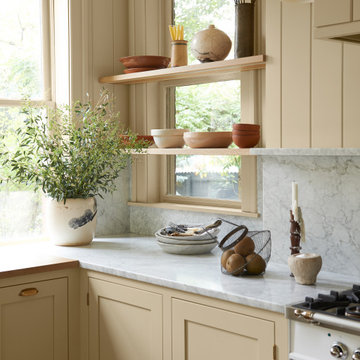Cucine con paraspruzzi in marmo e pavimento in legno massello medio - Foto e idee per arredare
Filtra anche per:
Budget
Ordina per:Popolari oggi
21 - 40 di 14.259 foto
1 di 3

Our clients had just recently closed on their new house in Stapleton and were excited to transform it into their perfect forever home. They wanted to remodel the entire first floor to create a more open floor plan and develop a smoother flow through the house that better fit the needs of their family. The original layout consisted of several small rooms that just weren’t very functional, so we decided to remove the walls that were breaking up the space and restructure the first floor to create a wonderfully open feel.
After removing the existing walls, we rearranged their spaces to give them an office at the front of the house, a large living room, and a large dining room that connects seamlessly with the kitchen. We also wanted to center the foyer in the home and allow more light to travel through the first floor, so we replaced their existing doors with beautiful custom sliding doors to the back yard and a gorgeous walnut door with side lights to greet guests at the front of their home.
Living Room
Our clients wanted a living room that could accommodate an inviting sectional, a baby grand piano, and plenty of space for family game nights. So, we transformed what had been a small office and sitting room into a large open living room with custom wood columns. We wanted to avoid making the home feel too vast and monumental, so we designed custom beams and columns to define spaces and to make the house feel like a home. Aesthetically we wanted their home to be soft and inviting, so we utilized a neutral color palette with occasional accents of muted blues and greens.
Dining Room
Our clients were also looking for a large dining room that was open to the rest of the home and perfect for big family gatherings. So, we removed what had been a small family room and eat-in dining area to create a spacious dining room with a fireplace and bar. We added custom cabinetry to the bar area with open shelving for displaying and designed a custom surround for their fireplace that ties in with the wood work we designed for their living room. We brought in the tones and materiality from the kitchen to unite the spaces and added a mixed metal light fixture to bring the space together
Kitchen
We wanted the kitchen to be a real show stopper and carry through the calm muted tones we were utilizing throughout their home. We reoriented the kitchen to allow for a big beautiful custom island and to give us the opportunity for a focal wall with cooktop and range hood. Their custom island was perfectly complimented with a dramatic quartz counter top and oversized pendants making it the real center of their home. Since they enter the kitchen first when coming from their detached garage, we included a small mud-room area right by the back door to catch everyone’s coats and shoes as they come in. We also created a new walk-in pantry with plenty of open storage and a fun chalkboard door for writing notes, recipes, and grocery lists.
Office
We transformed the original dining room into a handsome office at the front of the house. We designed custom walnut built-ins to house all of their books, and added glass french doors to give them a bit of privacy without making the space too closed off. We painted the room a deep muted blue to create a glimpse of rich color through the french doors
Powder Room
The powder room is a wonderful play on textures. We used a neutral palette with contrasting tones to create dramatic moments in this little space with accents of brushed gold.
Master Bathroom
The existing master bathroom had an awkward layout and outdated finishes, so we redesigned the space to create a clean layout with a dream worthy shower. We continued to use neutral tones that tie in with the rest of the home, but had fun playing with tile textures and patterns to create an eye-catching vanity. The wood-look tile planks along the floor provide a soft backdrop for their new free-standing bathtub and contrast beautifully with the deep ash finish on the cabinetry.

Foto di una cucina design di medie dimensioni con lavello sottopiano, ante in stile shaker, ante bianche, paraspruzzi bianco, paraspruzzi in marmo, elettrodomestici in acciaio inossidabile, pavimento in legno massello medio, pavimento marrone e top bianco

This modern farmhouse located outside of Spokane, Washington, creates a prominent focal point among the landscape of rolling plains. The composition of the home is dominated by three steep gable rooflines linked together by a central spine. This unique design evokes a sense of expansion and contraction from one space to the next. Vertical cedar siding, poured concrete, and zinc gray metal elements clad the modern farmhouse, which, combined with a shop that has the aesthetic of a weathered barn, creates a sense of modernity that remains rooted to the surrounding environment.
The Glo double pane A5 Series windows and doors were selected for the project because of their sleek, modern aesthetic and advanced thermal technology over traditional aluminum windows. High performance spacers, low iron glass, larger continuous thermal breaks, and multiple air seals allows the A5 Series to deliver high performance values and cost effective durability while remaining a sophisticated and stylish design choice. Strategically placed operable windows paired with large expanses of fixed picture windows provide natural ventilation and a visual connection to the outdoors.

Joan Bracco
Foto di un'ampia cucina contemporanea con ante nere, top in marmo, paraspruzzi in marmo, ante lisce, paraspruzzi grigio, pavimento in legno massello medio, nessuna isola, pavimento marrone e top grigio
Foto di un'ampia cucina contemporanea con ante nere, top in marmo, paraspruzzi in marmo, ante lisce, paraspruzzi grigio, pavimento in legno massello medio, nessuna isola, pavimento marrone e top grigio

Stoffer Photography Interiors
Immagine di una cucina classica di medie dimensioni con lavello stile country, ante in stile shaker, ante nere, top in marmo, paraspruzzi bianco, paraspruzzi in marmo, elettrodomestici da incasso, pavimento in legno massello medio e pavimento marrone
Immagine di una cucina classica di medie dimensioni con lavello stile country, ante in stile shaker, ante nere, top in marmo, paraspruzzi bianco, paraspruzzi in marmo, elettrodomestici da incasso, pavimento in legno massello medio e pavimento marrone

François Guillemin
Idee per una cucina contemporanea di medie dimensioni con ante a filo, ante nere, top in marmo, paraspruzzi in marmo, lavello sottopiano, paraspruzzi bianco, elettrodomestici neri, pavimento in legno massello medio e pavimento marrone
Idee per una cucina contemporanea di medie dimensioni con ante a filo, ante nere, top in marmo, paraspruzzi in marmo, lavello sottopiano, paraspruzzi bianco, elettrodomestici neri, pavimento in legno massello medio e pavimento marrone

Photographer: Neil Landino
Foto di una grande cucina classica con lavello sottopiano, ante in stile shaker, ante bianche, top in marmo, paraspruzzi grigio, pavimento in legno massello medio, elettrodomestici in acciaio inossidabile e paraspruzzi in marmo
Foto di una grande cucina classica con lavello sottopiano, ante in stile shaker, ante bianche, top in marmo, paraspruzzi grigio, pavimento in legno massello medio, elettrodomestici in acciaio inossidabile e paraspruzzi in marmo

Esempio di una cucina tradizionale con lavello sottopiano, ante in stile shaker, ante grigie, top in quarzo composito, paraspruzzi multicolore, paraspruzzi in marmo, pavimento in legno massello medio, pavimento marrone e top bianco

The beautiful Glorious White marble counters have a soft honed finish and the stunning marble backsplash ties everything together to complete the look.

Ispirazione per una grande cucina country con lavello stile country, ante in stile shaker, ante grigie, top in quarzite, paraspruzzi bianco, paraspruzzi in marmo, elettrodomestici in acciaio inossidabile, pavimento in legno massello medio, pavimento marrone e top grigio

This crisp white kitchen is both charming and inviting. The natural light in this home floods each room with warmth. Casual white dishes are visible through glass cabinetry and woven barstools add a relaxed feel.

Farm house sink, Wooden cabinets and hardwood flooring. Mixing Contemporary design with rustic finishes, this galley kitchen gives off a modern feel while still maintaining a Western décor.

This appliance garage hides the small appliances behind pocket doors.
Idee per una cucina stile marinaro di medie dimensioni con lavello stile country, ante con riquadro incassato, ante bianche, top in marmo, paraspruzzi bianco, paraspruzzi in marmo, elettrodomestici da incasso, pavimento in legno massello medio, pavimento beige e top bianco
Idee per una cucina stile marinaro di medie dimensioni con lavello stile country, ante con riquadro incassato, ante bianche, top in marmo, paraspruzzi bianco, paraspruzzi in marmo, elettrodomestici da incasso, pavimento in legno massello medio, pavimento beige e top bianco

Esempio di un cucina con isola centrale chic con lavello sottopiano, ante lisce, ante bianche, top in marmo, paraspruzzi grigio, paraspruzzi in marmo, elettrodomestici in acciaio inossidabile, pavimento in legno massello medio, pavimento marrone, top nero e travi a vista

Idee per una cucina ad U chic chiusa e di medie dimensioni con lavello stile country, ante con bugna sagomata, ante grigie, top in marmo, paraspruzzi bianco, paraspruzzi in marmo, elettrodomestici in acciaio inossidabile, pavimento in legno massello medio, penisola, pavimento marrone e top bianco

The translucent like quality of the marble island bench becomes apparent in the morning when sunlight shines across it.
Idee per una cucina design di medie dimensioni con top in marmo, paraspruzzi in marmo e pavimento in legno massello medio
Idee per una cucina design di medie dimensioni con top in marmo, paraspruzzi in marmo e pavimento in legno massello medio

Farrow & Ball "Hay"
Carrara Marble counters, backsplash, and shelf
Idee per una cucina abitabile chic di medie dimensioni con ante in stile shaker, ante gialle, top in marmo, paraspruzzi grigio, paraspruzzi in marmo, elettrodomestici bianchi, pavimento in legno massello medio, nessuna isola, pavimento marrone e top grigio
Idee per una cucina abitabile chic di medie dimensioni con ante in stile shaker, ante gialle, top in marmo, paraspruzzi grigio, paraspruzzi in marmo, elettrodomestici bianchi, pavimento in legno massello medio, nessuna isola, pavimento marrone e top grigio

Ispirazione per una cucina stile marino con lavello sottopiano, ante lisce, ante grigie, top in marmo, paraspruzzi multicolore, paraspruzzi in marmo, elettrodomestici da incasso, pavimento in legno massello medio, pavimento beige e top bianco

Immagine di una cucina chic di medie dimensioni con lavello sottopiano, ante in stile shaker, ante blu, top in quarzite, paraspruzzi bianco, paraspruzzi in marmo, elettrodomestici in acciaio inossidabile, pavimento in legno massello medio, pavimento marrone e top bianco

Idee per una piccola cucina chic con lavello sottopiano, nessun'anta, ante in legno scuro, top in legno, paraspruzzi grigio, paraspruzzi in marmo, elettrodomestici neri, pavimento in legno massello medio, pavimento marrone e top marrone
Cucine con paraspruzzi in marmo e pavimento in legno massello medio - Foto e idee per arredare
2