Cucine con paraspruzzi in legno e pavimento marrone - Foto e idee per arredare
Filtra anche per:
Budget
Ordina per:Popolari oggi
101 - 120 di 3.296 foto
1 di 3
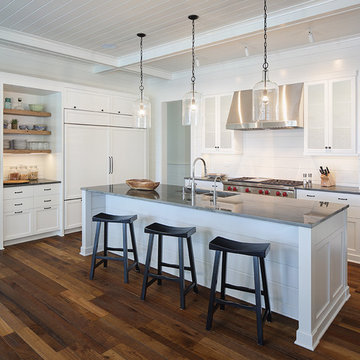
Tricia Shay Photography
Ispirazione per una cucina country con lavello a doppia vasca, ante con riquadro incassato, ante bianche, paraspruzzi bianco, paraspruzzi in legno, pavimento in legno massello medio e pavimento marrone
Ispirazione per una cucina country con lavello a doppia vasca, ante con riquadro incassato, ante bianche, paraspruzzi bianco, paraspruzzi in legno, pavimento in legno massello medio e pavimento marrone
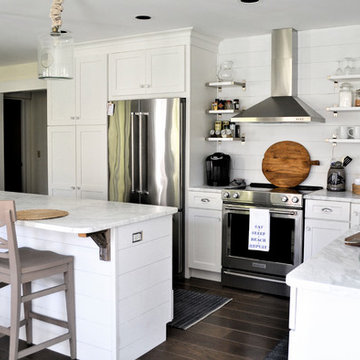
We transformed an outdated, lack luster beach house on Fripp Island into a coastal retreat complete with southern charm and bright personality. The main living space was opened up to allow for a charming kitchen with open shelving, white painted ship lap, a large inviting island and sleek stainless steel appliances. Nautical details are woven throughout adding to the charisma and simplistic beauty of this coastal home. New dark hardwood floors contrast with the soft white walls and cabinetry, while also coordinating with the dark window sashes and mullions. The new open plan allows an abundance of natural light to wash through the interior space with ease. Tropical vegetation form beautiful views and welcome visitors like an old friend to the grand front stairway. The play between dark and light continues on the exterior with crisp contrast balanced by soft hues and warm stains. What was once nothing more than a shelter, is now a retreat worthy of the paradise that envelops it.
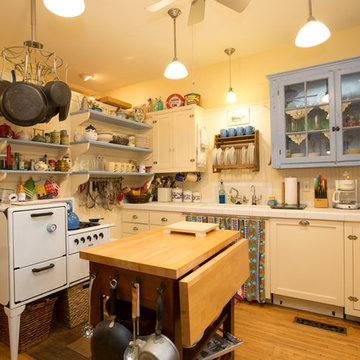
Foto di una piccola cucina stile shabby chiusa con lavello sottopiano, ante in stile shaker, ante bianche, top piastrellato, paraspruzzi bianco, paraspruzzi in legno, elettrodomestici bianchi, parquet chiaro e pavimento marrone
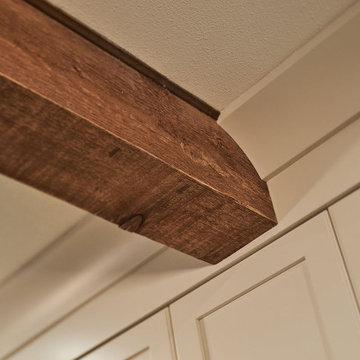
In the remodeled kitchen, the homeowners asked for an "unfitted" or somewhat eclectic and casual New England style. To improve the layout of the space, Neil Kelly Designer Robert Barham completely re-imagined the orientation, moving the refrigerator to a new wall and moving the range from the island to a wall. He also moved the doorway from the living room to a new location to improve the overall flow. Everything in this kitchen was replaced except for the newer appliances and the beautiful exposed wood beams in the ceiling. Highlights of the design include stunning hardwood flooring, a craftsman style island, the custom black range hood, and vintage brass cabinet pulls sourced by the homeowners.
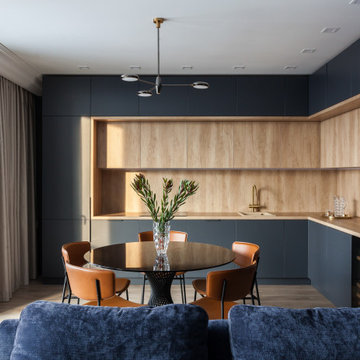
Esempio di una cucina design con lavello da incasso, ante lisce, ante grigie, top in legno, paraspruzzi beige, paraspruzzi in legno, elettrodomestici neri, pavimento in legno massello medio, pavimento marrone e top beige
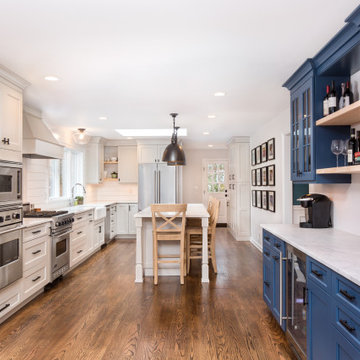
Ispirazione per una grande cucina country con lavello stile country, ante in stile shaker, ante blu, top in quarzo composito, paraspruzzi bianco, paraspruzzi in legno, elettrodomestici in acciaio inossidabile, pavimento in legno massello medio, pavimento marrone e top bianco

le courneu, kitchen, pot filler, black and white, soapstone, soapstone counter top
Ispirazione per una cucina country con ante in stile shaker, ante bianche, top in saponaria, top nero, paraspruzzi bianco, paraspruzzi in legno, pavimento in legno massello medio e pavimento marrone
Ispirazione per una cucina country con ante in stile shaker, ante bianche, top in saponaria, top nero, paraspruzzi bianco, paraspruzzi in legno, pavimento in legno massello medio e pavimento marrone
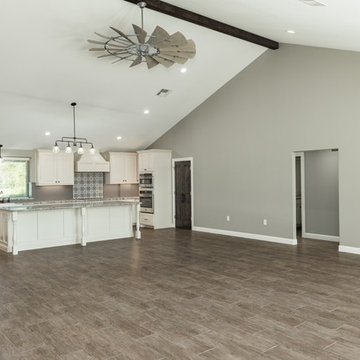
Walls Could Talk
Immagine di una grande cucina country con lavello stile country, ante bianche, top in granito, paraspruzzi grigio, paraspruzzi in legno, elettrodomestici in acciaio inossidabile, pavimento con piastrelle in ceramica, pavimento marrone, top grigio e ante con bugna sagomata
Immagine di una grande cucina country con lavello stile country, ante bianche, top in granito, paraspruzzi grigio, paraspruzzi in legno, elettrodomestici in acciaio inossidabile, pavimento con piastrelle in ceramica, pavimento marrone, top grigio e ante con bugna sagomata
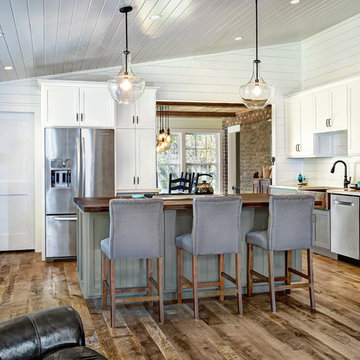
After photos by William Quarles
Ispirazione per una cucina rustica di medie dimensioni con lavello stile country, ante in stile shaker, ante grigie, top in legno, paraspruzzi bianco, paraspruzzi in legno, elettrodomestici in acciaio inossidabile, pavimento in legno massello medio e pavimento marrone
Ispirazione per una cucina rustica di medie dimensioni con lavello stile country, ante in stile shaker, ante grigie, top in legno, paraspruzzi bianco, paraspruzzi in legno, elettrodomestici in acciaio inossidabile, pavimento in legno massello medio e pavimento marrone
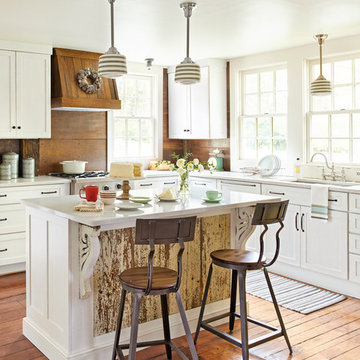
This kitchen was transformed from a tight-winding galley to a light and bright open room. New island and L-shaped counter on existing 1850's era wood flooring.
Project done in collaboration with Country Living for their Makeover Takeover project.
photo by Annie Schlechter

Kitchen looking towards Dining Room and Living Room beyond. Photo by Clark Dugger
Ispirazione per una piccola cucina design con lavello sottopiano, ante lisce, ante in legno bruno, top in legno, elettrodomestici da incasso, paraspruzzi marrone, paraspruzzi in legno, pavimento in legno massello medio, nessuna isola e pavimento marrone
Ispirazione per una piccola cucina design con lavello sottopiano, ante lisce, ante in legno bruno, top in legno, elettrodomestici da incasso, paraspruzzi marrone, paraspruzzi in legno, pavimento in legno massello medio, nessuna isola e pavimento marrone
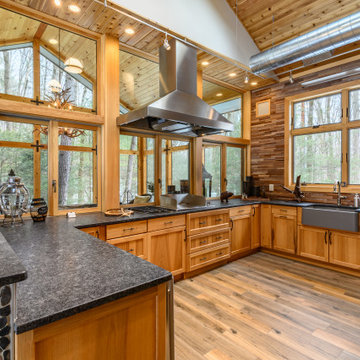
Stunning custom natural hickory wood outdoor kitchen. Plain & Fancy custom cabinets offset by stacked wood backsplash wall, light wood plank flooring and knotty pine ceiling. Black hardware accents make this room memorable with Absolute-black honed granite countertops and farmhouse sink along with an industrial-style chimney exhaust hood and ceiling-height exposed ductwork all add an industrial feel to this rustic style retreat in the mountains.
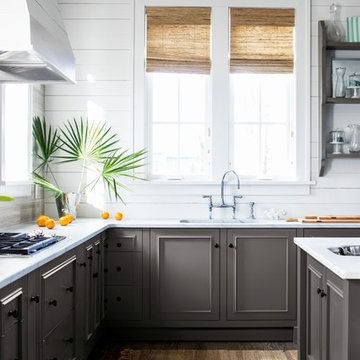
(KITCHEN CABINETS & ISLAND): Boulder C-5357
Foto di una cucina tradizionale con lavello sottopiano, ante con riquadro incassato, ante marroni, paraspruzzi bianco, paraspruzzi in legno, parquet scuro, pavimento marrone e top bianco
Foto di una cucina tradizionale con lavello sottopiano, ante con riquadro incassato, ante marroni, paraspruzzi bianco, paraspruzzi in legno, parquet scuro, pavimento marrone e top bianco

Mike Kaskel
Foto di una cucina classica di medie dimensioni con ante in stile shaker, ante grigie, top in legno, paraspruzzi marrone, elettrodomestici in acciaio inossidabile, pavimento marrone, top marrone, paraspruzzi in legno e parquet scuro
Foto di una cucina classica di medie dimensioni con ante in stile shaker, ante grigie, top in legno, paraspruzzi marrone, elettrodomestici in acciaio inossidabile, pavimento marrone, top marrone, paraspruzzi in legno e parquet scuro
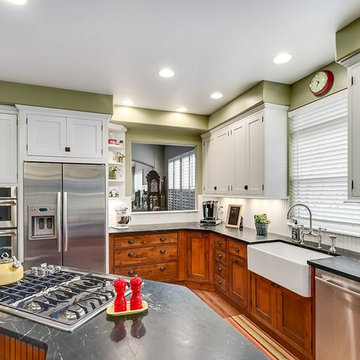
This Farmhouse Kitchen provides maximum function while creating a cozy and timeless space to host the family and friends.
Esempio di una cucina country di medie dimensioni con lavello stile country, ante in stile shaker, ante in legno scuro, top in saponaria, paraspruzzi bianco, paraspruzzi in legno, elettrodomestici in acciaio inossidabile, pavimento in legno massello medio, pavimento marrone e top nero
Esempio di una cucina country di medie dimensioni con lavello stile country, ante in stile shaker, ante in legno scuro, top in saponaria, paraspruzzi bianco, paraspruzzi in legno, elettrodomestici in acciaio inossidabile, pavimento in legno massello medio, pavimento marrone e top nero
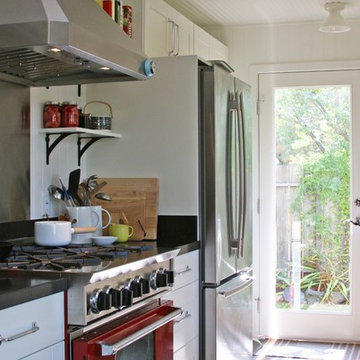
Small Galley kitchen in Sonoma, CA. This little budget job was done with Ikea cabinets that were customized to fit the space (ie, stacked upper cabinets to create a shallow pantry). The bright red range creates a focal point while open shelves offer upper storage without invading the small space.

View from the kitchen space to the fully openable bi-folding doors and the sunny garden beyond. A perfect family space for life by the sea. The yellow steel beam supports the opening to create the new extension and allows for the formation of the large rooflight above.
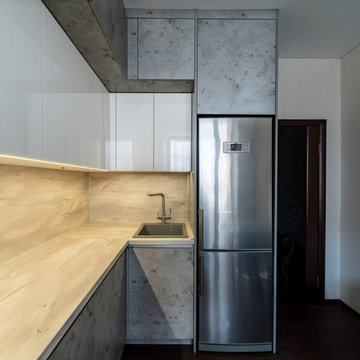
Эта элегантная угловая кухня станет идеальным дополнением любой квартиры в стиле лофт. Сочетание белых глянцевых и каменных фасадов создает стильный и современный вид. Благодаря своим небольшим и узким размерам, он идеально подходит для тех, у кого мало места. Темная гамма добавляет нотку изысканности современному стилю лофт, а отсутствие ручек создает цельный и чистый вид.
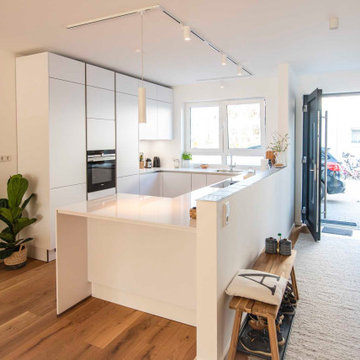
In einem Neubau haben wir für unseren Kunden eine Küche in U-Form konzipiert, die zum Wohnraum hin offen ist. Abgegrenzt wird der Küchenbereich durch eine Theke. Das lichtdurchflutete Erdgeschoss ist weitgehend in hellen Farbtönen gehalten, so dass es sich angeboten hat eine weiße Küche zu gestalten. Die klare Architektursprache des Neubaus findet sich auch in der Linienführung der einzelnen Schrankelemente wieder. Damit die Fronten nicht unnötig unterbrochen werden, ist komplett auf Griffe verzichtet worden und stattdessen mit push-to-open gearbeitet worden. Der Dunstabzug ist in den Herd integriert, so dass auch keine störende Haube angebracht werden musste. Alles in allem ist es eine scheinbar völlig schlichte Küche, deren Stärke aber im Detail, der Ausstattung und im Zusammenwirken mit der Architektur liegt.
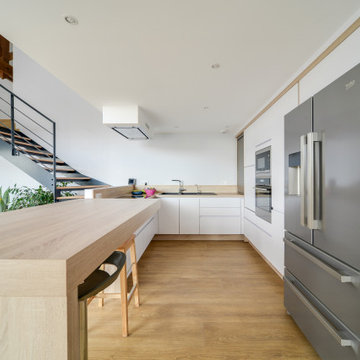
Esempio di una cucina design di medie dimensioni con lavello da incasso, ante lisce, ante bianche, elettrodomestici in acciaio inossidabile, penisola, pavimento marrone, top beige, top in legno, paraspruzzi beige, paraspruzzi in legno e parquet scuro
Cucine con paraspruzzi in legno e pavimento marrone - Foto e idee per arredare
6