Cucina
Filtra anche per:
Budget
Ordina per:Popolari oggi
61 - 80 di 526 foto
1 di 3
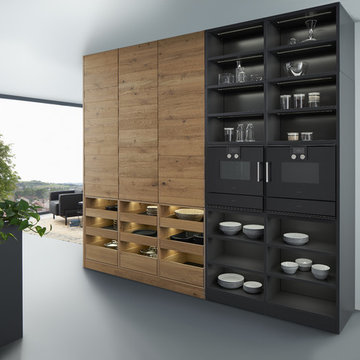
Leicht
Ispirazione per una grande cucina moderna con lavello integrato, ante lisce, ante nere, paraspruzzi in legno, elettrodomestici neri e pavimento in cemento
Ispirazione per una grande cucina moderna con lavello integrato, ante lisce, ante nere, paraspruzzi in legno, elettrodomestici neri e pavimento in cemento

Photo by Alan Tansey
This East Village penthouse was designed for nocturnal entertaining. Reclaimed wood lines the walls and counters of the kitchen and dark tones accent the different spaces of the apartment. Brick walls were exposed and the stair was stripped to its raw steel finish. The guest bath shower is lined with textured slate while the floor is clad in striped Moroccan tile.
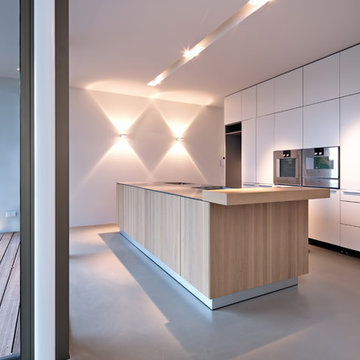
Sabine Walczuch
Foto di un'ampia cucina minimalista con lavello integrato, ante lisce, ante bianche, top in acciaio inossidabile, paraspruzzi in legno, elettrodomestici in acciaio inossidabile, pavimento in cemento e pavimento grigio
Foto di un'ampia cucina minimalista con lavello integrato, ante lisce, ante bianche, top in acciaio inossidabile, paraspruzzi in legno, elettrodomestici in acciaio inossidabile, pavimento in cemento e pavimento grigio
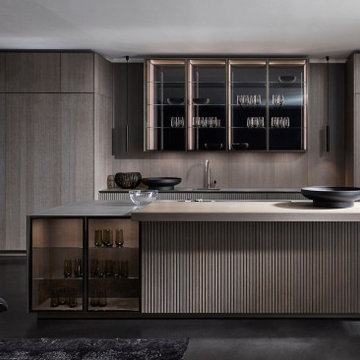
Cuisine résolument haut de gamme, design et équilibrée.
Luxueuse et qualitative, elle renferme énormément de pièces fonctionnelles qui lui confère une ergonomie remarquable.
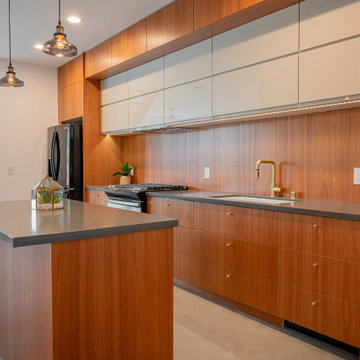
Esempio di una piccola cucina minimalista con ante lisce, ante in legno scuro, top in quarzite, paraspruzzi in legno, elettrodomestici in acciaio inossidabile, pavimento in cemento, pavimento grigio e top marrone
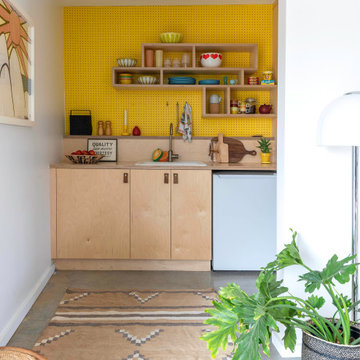
Immagine di una piccola cucina eclettica con lavello da incasso, ante lisce, ante in legno chiaro, top in legno, paraspruzzi beige, paraspruzzi in legno, elettrodomestici bianchi, pavimento in cemento, nessuna isola, pavimento grigio e top beige
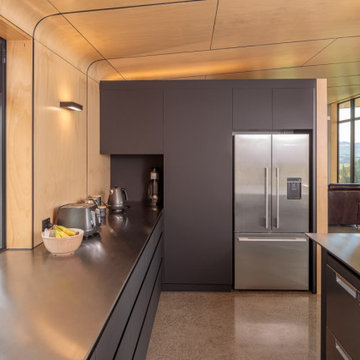
Carefully orientated and sited on the edge of small plateau this house looks out across the rolling countryside of North Canterbury. The 3-bedroom rural family home is an exemplar of simplicity done with care and precision.
Tucked in alongside a private limestone quarry with cows grazing in the distance the choice of materials are intuitively natural and implemented with bare authenticity.
Oiled random width cedar weatherboards are contemporary and rustic, the polished concrete floors with exposed aggregate tie in wonderfully to the adjacent limestone cliffs, and the clean folded wall to roof, envelopes the building from the sheltered south to the amazing views to the north. Designed to portray purity of form the outer metal surface provides enclosure and shelter from the elements, while its inner face is a continuous skin of hoop pine timber from inside to out.
The hoop pine linings bend up the inner walls to form the ceiling and then soar continuous outward past the full height glazing to become the outside soffit. The bold vertical lines of the panel joins are strongly expressed aligning with windows and jambs, they guild the eye up and out so as you step in through the sheltered Southern entrances the landscape flows out in front of you.
Every detail required careful thought in design and craft in construction. As two simple boxes joined by a glass link, a house that sits so beautifully in the landscape was deceptively challenging, and stands as a credit to our client passion for their new home & the builders craftsmanship to see it though, it is a end result we are all very proud to have been a part of.

Foto di un'ampia cucina rustica con lavello sottopiano, ante lisce, ante in legno scuro, pavimento in cemento, pavimento grigio, top nero e paraspruzzi in legno
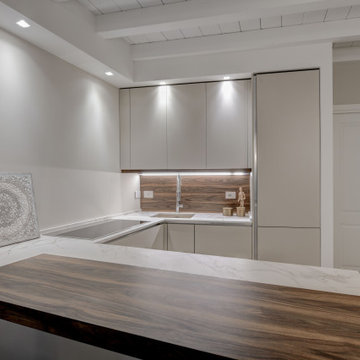
Idee per una piccola e bianca e tortora cucina design con ante lisce, ante beige, paraspruzzi in legno, pavimento in cemento e penisola
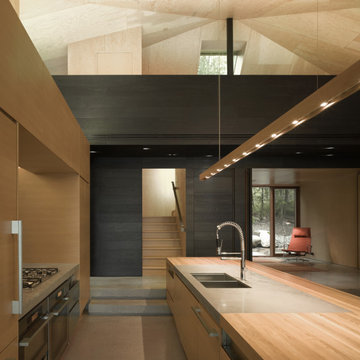
The Clear Lake Cottage proposes a simple tent-like envelope to house both program of the summer home and the sheltered outdoor spaces under a single vernacular form.
A singular roof presents a child-like impression of house; rectilinear and ordered in symmetry while playfully skewed in volume. Nestled within a forest, the building is sculpted and stepped to take advantage of the land; modelling the natural grade. Open and closed faces respond to shoreline views or quiet wooded depths.
Like a tent the porosity of the building’s envelope strengthens the experience of ‘cottage’. All the while achieving privileged views to the lake while separating family members for sometimes much need privacy.

薪ストーブはクッキングストーブなので、キッチンの横に設置。
Ispirazione per una piccola cucina etnica con lavello da incasso, nessun'anta, ante in legno chiaro, top in legno, paraspruzzi in legno, elettrodomestici in acciaio inossidabile, pavimento in cemento, nessuna isola, pavimento grigio, top beige e soffitto in legno
Ispirazione per una piccola cucina etnica con lavello da incasso, nessun'anta, ante in legno chiaro, top in legno, paraspruzzi in legno, elettrodomestici in acciaio inossidabile, pavimento in cemento, nessuna isola, pavimento grigio, top beige e soffitto in legno
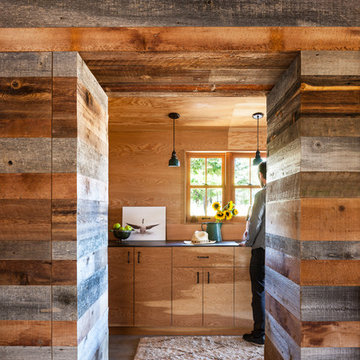
Photo by John Granen.
Ispirazione per una cucina parallela rustica chiusa e di medie dimensioni con ante lisce, ante in legno scuro, pavimento in cemento, nessuna isola, top nero, paraspruzzi in legno e pavimento grigio
Ispirazione per una cucina parallela rustica chiusa e di medie dimensioni con ante lisce, ante in legno scuro, pavimento in cemento, nessuna isola, top nero, paraspruzzi in legno e pavimento grigio

Moderne Küche mit schwarz matten Fronten. Nischenbereich in Eiche geölt.
Ispirazione per una grande cucina contemporanea con lavello sottopiano, ante lisce, ante nere, paraspruzzi marrone, paraspruzzi in legno, elettrodomestici neri, pavimento in cemento, penisola, pavimento grigio e top grigio
Ispirazione per una grande cucina contemporanea con lavello sottopiano, ante lisce, ante nere, paraspruzzi marrone, paraspruzzi in legno, elettrodomestici neri, pavimento in cemento, penisola, pavimento grigio e top grigio
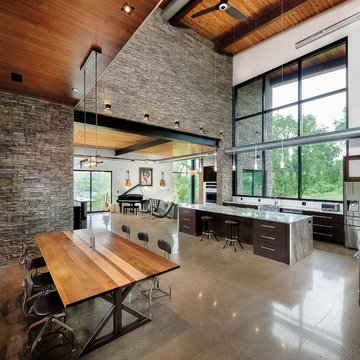
Alexander Denmarsh
Esempio di una grande cucina minimalista con lavello stile country, ante lisce, ante in legno bruno, top in granito, paraspruzzi bianco, paraspruzzi in legno, elettrodomestici in acciaio inossidabile, pavimento in cemento e pavimento grigio
Esempio di una grande cucina minimalista con lavello stile country, ante lisce, ante in legno bruno, top in granito, paraspruzzi bianco, paraspruzzi in legno, elettrodomestici in acciaio inossidabile, pavimento in cemento e pavimento grigio
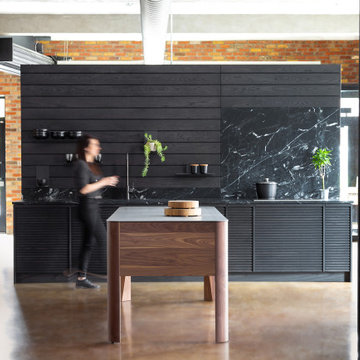
Photo credit: Mélanie Elliott
Ispirazione per una cucina industriale di medie dimensioni con lavello sottopiano, ante a persiana, ante nere, top in marmo, paraspruzzi nero, paraspruzzi in legno, elettrodomestici da incasso, pavimento in cemento, pavimento beige e top nero
Ispirazione per una cucina industriale di medie dimensioni con lavello sottopiano, ante a persiana, ante nere, top in marmo, paraspruzzi nero, paraspruzzi in legno, elettrodomestici da incasso, pavimento in cemento, pavimento beige e top nero
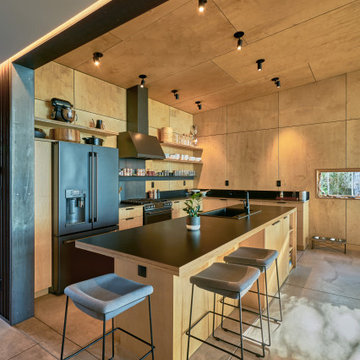
Photography by Kes Efstathiou
Esempio di una cucina stile rurale con ante in legno chiaro, paraspruzzi in legno, elettrodomestici neri, pavimento in cemento, top nero e soffitto in legno
Esempio di una cucina stile rurale con ante in legno chiaro, paraspruzzi in legno, elettrodomestici neri, pavimento in cemento, top nero e soffitto in legno

LongViews Studio
Ispirazione per una piccola cucina lineare moderna con lavello a doppia vasca, nessun'anta, ante con finitura invecchiata, top in zinco, paraspruzzi bianco, paraspruzzi in legno, pavimento in cemento, nessuna isola e pavimento grigio
Ispirazione per una piccola cucina lineare moderna con lavello a doppia vasca, nessun'anta, ante con finitura invecchiata, top in zinco, paraspruzzi bianco, paraspruzzi in legno, pavimento in cemento, nessuna isola e pavimento grigio
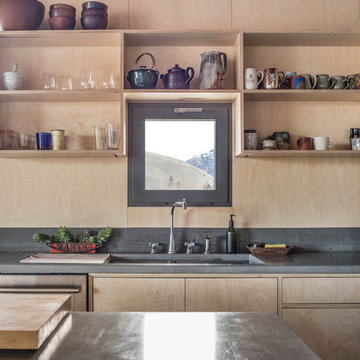
Modern open kitchen flooded with light by a wall of windows. Ventilation provided by single Tilt Only window above sink. The entire kitchen is encompassed in light wood panels. The open wood shelving mirrors the surrounding wood, seamlessly integrating the discreet open storage.
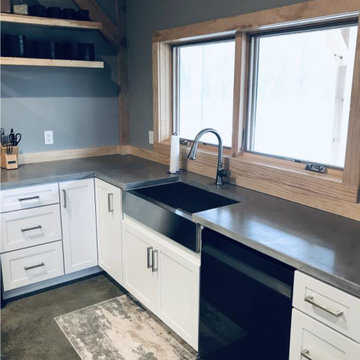
@VonTobel designer Savanah Ruoff created this lofty, rustic, farmhouse kitchen using painted, shaker style Kraftmaid Vantage Lyndale cabinets in Dove White, a stainless steel farmhouse sink, & a concrete counter. The L-shaped island with storage on one side & shiplap on the seating side is open & inviting. Black appliances & hood finish the space. Want to mimic the look in your home? Schedule your free design consultation today!
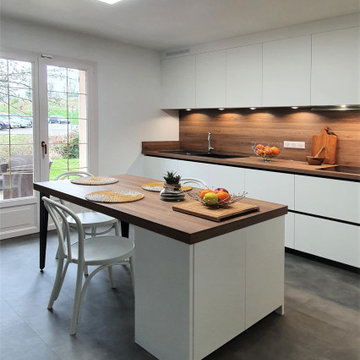
Spacieuse, élégante et épurée, cette cuisine a de quoi vous faire rêver !
Nous avons tout refait du sol au plafond, en passant par l’électricité, la plomberie et même la peinture.
En ce qui concerne l’éclairage, nous avons installé des spots dans les meubles haut ainsi qu’un luminaire au plafond dont l’intensité et la teinte sont réglables avec une télécommande.
Mr & Mme B peuvent donc changer d’ambiance en fonction de leurs envies du moment.
On retrouve, comme dans toutes mes créations, beaucoup de coulissants pour des cuisines toujours plus fonctionnelles. L’harmonie des couleurs est également au rendez-vous, avec une grande table en bois assortie au plan de travail et à la crédence.
J’ai d’ailleurs encouragé mes clients à prendre des caissons gris assortis avec les tiroirs et le sol de la cuisine. Une couleur qui fait ressortir les façades blanches et donne cette touche design structurée.
Et vous que pensez vous de cette association de couleurs ?
Si vous aussi vous souhaitez transformer votre cuisine en cuisine de rêve, contactez-moi dès maintenant.
4