Cucine con paraspruzzi in legno e pavimento in ardesia - Foto e idee per arredare
Filtra anche per:
Budget
Ordina per:Popolari oggi
41 - 60 di 68 foto
1 di 3
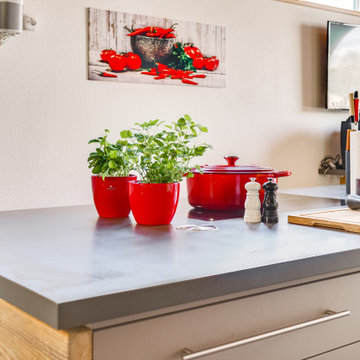
Ispirazione per una grande cucina stile rurale con ante lisce, ante grigie, lavello integrato, top in cemento, paraspruzzi marrone, paraspruzzi in legno, elettrodomestici neri, pavimento in ardesia, 2 o più isole, pavimento grigio e top grigio
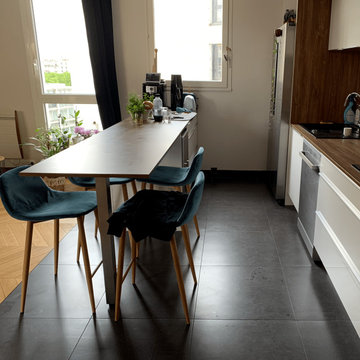
Très belle cuisine rehaussée jusqu’au plafond avec implantation en ligne. Elle est dotée d’un îlot et d’une table centrale. Son caisson, son plan de travail et sa crédence sont en bois Osani Oak. Cette cuisine est équipée de nombreux placards avec des poignées en inox brossé. Sa hotte est invisible. Son évier est composé de granit noir et d’un mitigeur avec douchette en chrome.
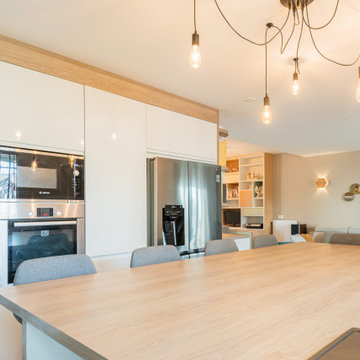
Dans cette maison du centre de Houilles (78) tout le rez-de-chaussée a été repensé. Autrefois composé de 4 pièces, les murs sont tombés et un IPN est venu les remplacer. Ainsi on arrive maintenant dans une vaste pièce où les espaces sont séparés par du mobilier pensé et réalisé sur mesure tels qu'un vestiaire à claustras, un bureau bibliothèque à double poste incluant 2 tables d'appoint intégrées et une cuisine américaine. Tout est dans un style classique contemporain avec une harmonie de couleurs très actuelles. La cuisine présente la particularité d'avoir été crée semi sur mesure afin de pouvoir créer en son centre cette îlot central géant qui accueil au quotidien toute la famille. Si des invités de dernière minute se joignent au repas, une table d'appoint intégrée dans l'îlot se tire afin de pouvoir loger tout le monde.
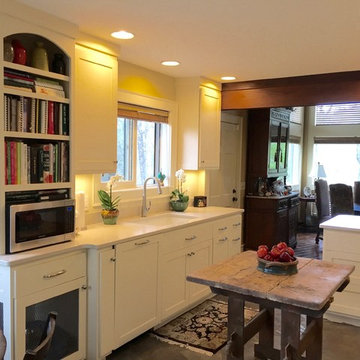
In this kitchen, we kept the original footprint, but added a bookshelf for the client's many cookbooks. Under the microwave we designed a cabinet with mesh doors just for her pooch! We lightened the ceiling, but kept the colors creamy to coordinate with the tans of the living room.
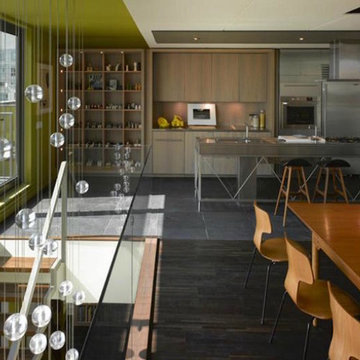
Immagine di una cucina contemporanea di medie dimensioni con lavello sottopiano, ante lisce, ante marroni, top in superficie solida, paraspruzzi marrone, paraspruzzi in legno, elettrodomestici in acciaio inossidabile, pavimento in ardesia e pavimento grigio
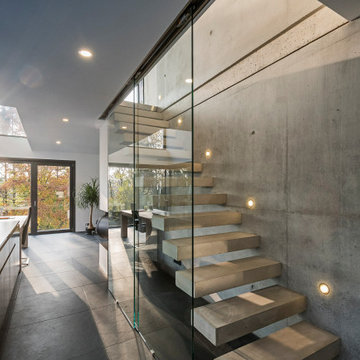
Neubauobjekt im LKR. Landsberg am Lech
Immagine di un cucina con isola centrale minimal con ante lisce, ante nere, top in quarzo composito, paraspruzzi nero, paraspruzzi in legno, pavimento in ardesia, pavimento nero e top marrone
Immagine di un cucina con isola centrale minimal con ante lisce, ante nere, top in quarzo composito, paraspruzzi nero, paraspruzzi in legno, pavimento in ardesia, pavimento nero e top marrone

All Cedar Log Cabin the beautiful pines of AZ
Elmira Stove Works appliances
Photos by Mark Boisclair
Idee per una grande cucina rustica con lavello stile country, ante con bugna sagomata, ante marroni, top in pietra calcarea, paraspruzzi beige, paraspruzzi in legno, elettrodomestici neri e pavimento in ardesia
Idee per una grande cucina rustica con lavello stile country, ante con bugna sagomata, ante marroni, top in pietra calcarea, paraspruzzi beige, paraspruzzi in legno, elettrodomestici neri e pavimento in ardesia
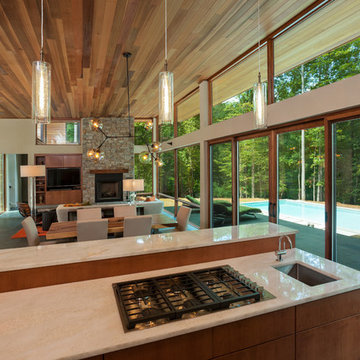
Mitchell Kearney Photography
Idee per una grande cucina moderna con lavello sottopiano, ante lisce, ante in legno scuro, top in marmo, paraspruzzi marrone, paraspruzzi in legno, elettrodomestici in acciaio inossidabile, pavimento in ardesia, pavimento grigio e top bianco
Idee per una grande cucina moderna con lavello sottopiano, ante lisce, ante in legno scuro, top in marmo, paraspruzzi marrone, paraspruzzi in legno, elettrodomestici in acciaio inossidabile, pavimento in ardesia, pavimento grigio e top bianco
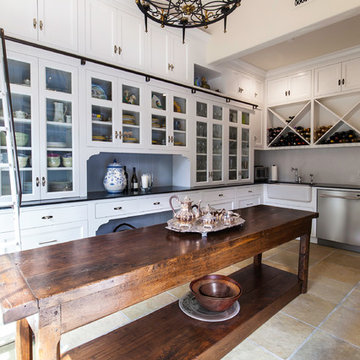
Old World Mix of Spanish and English graces this completely remodeled old home in Hope Ranch, Santa Barbara. All new painted cabinets throughout, with glossy and satin finishes mixed with antiques discovered throughout the world. A wonderful mix of the owner's antique red rugs over the slate and bleached walnut floors pared with an eclectic modern art collection give a contemporary feel to this old style villa. A new pantry crafted from the unused 'maids room' attaches to the kitchen with a glossy blue island and white cabinetry. Large red velvet drapes separate the very large great room with the limestone fireplace and oversized upholstery from the kitchen area. Upstairs the library is created from an attic space, with long cushioned window seats in a wild mix of reds and blues. Several unique upstairs rooms for guests with on suite baths in different colors and styles. Black and white bath, Red bedroom, blue bedrooms, all with unique art. Off of the master features a sun room with a long, low extra long sofa, grass shades and soft drapes.
Project Location Hope Ranch, Santa Barbara. From their beautiful resort town of Ojai, they serve clients in Montecito, Hope Ranch, Malibu, Westlake and Calabasas, across the tri-county areas of Santa Barbara, Ventura and Los Angeles, south to Hidden Hills- north through Solvang and more.
John Madden Construction
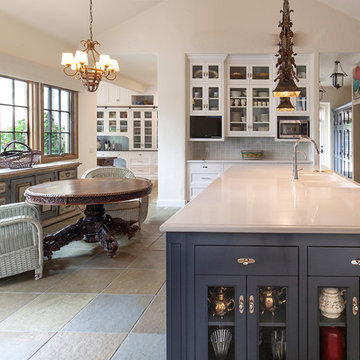
Old World Mix of Spanish and English graces this completely remodeled old home in Hope Ranch, Santa Barbara. All new painted cabinets throughout, with glossy and satin finishes mixed with antiques discovered throughout the world. A wonderful mix of the owner's antique red rugs over the slate and bleached walnut floors pared with an eclectic modern art collection give a contemporary feel to this old style villa. A new pantry crafted from the unused 'maids room' attaches to the kitchen with a glossy blue island and white cabinetry. Large red velvet drapes separate the very large great room with the limestone fireplace and oversized upholstery from the kitchen area. Upstairs the library is created from an attic space, with long cushioned window seats in a wild mix of reds and blues. Several unique upstairs rooms for guests with on suite baths in different colors and styles. Black and white bath, Red bedroom, blue bedrooms, all with unique art. Off of the master features a sun room with a long, low extra long sofa, grass shades and soft drapes.
Project Location Hope Ranch, Santa Barbara. From their beautiful resort town of Ojai, they serve clients in Montecito, Hope Ranch, Malibu, Westlake and Calabasas, across the tri-county areas of Santa Barbara, Ventura and Los Angeles, south to Hidden Hills- north through Solvang and more.
John Madden Construction
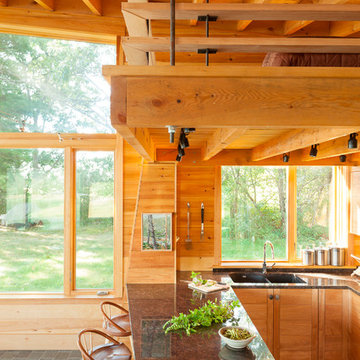
Trent Bell
Idee per una piccola cucina rustica con lavello a doppia vasca, ante in legno chiaro, top in granito, paraspruzzi in legno, elettrodomestici in acciaio inossidabile, pavimento in ardesia, nessuna isola e pavimento grigio
Idee per una piccola cucina rustica con lavello a doppia vasca, ante in legno chiaro, top in granito, paraspruzzi in legno, elettrodomestici in acciaio inossidabile, pavimento in ardesia, nessuna isola e pavimento grigio
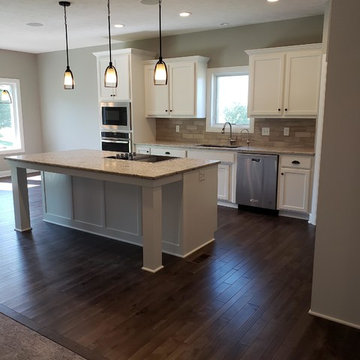
Idee per una grande cucina tradizionale con lavello sottopiano, ante in stile shaker, ante bianche, top in quarzo composito, paraspruzzi marrone, paraspruzzi in legno, elettrodomestici in acciaio inossidabile, pavimento in ardesia, pavimento marrone e top beige
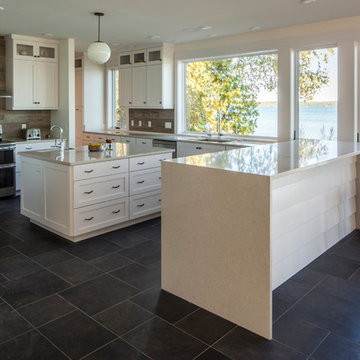
Esempio di una grande cucina moderna con lavello sottopiano, ante in stile shaker, ante bianche, top in quarzo composito, paraspruzzi marrone, paraspruzzi in legno, elettrodomestici in acciaio inossidabile, pavimento in ardesia e 2 o più isole
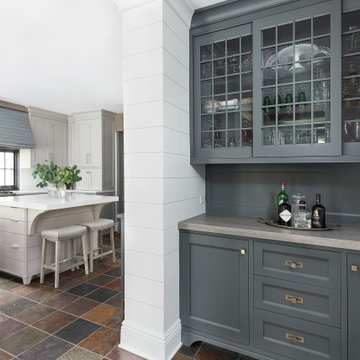
Hinsdale, IL kitchen renovation by Charles Vincent George Architects
Ispirazione per una cucina classica con lavello stile country, ante in stile shaker, ante grigie, top in saponaria, paraspruzzi grigio, paraspruzzi in legno, elettrodomestici in acciaio inossidabile, pavimento in ardesia, pavimento marrone e top grigio
Ispirazione per una cucina classica con lavello stile country, ante in stile shaker, ante grigie, top in saponaria, paraspruzzi grigio, paraspruzzi in legno, elettrodomestici in acciaio inossidabile, pavimento in ardesia, pavimento marrone e top grigio
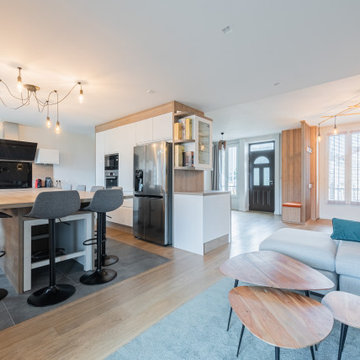
Dans cette maison du centre de Houilles (78) tout le rez-de-chaussée a été repensé. Autrefois composé de 4 pièces, les murs sont tombés et un IPN est venu les remplacer. Ainsi on arrive maintenant dans une vaste pièce où les espaces sont séparés par du mobilier pensé et réalisé sur mesure tels qu'un vestiaire à claustras, un bureau bibliothèque à double poste incluant 2 tables d'appoint intégrées et une cuisine américaine. Tout est dans un style classique contemporain avec une harmonie de couleurs très actuelles. La cuisine présente la particularité d'avoir été crée semi sur mesure afin de pouvoir créer en son centre cette îlot central géant qui accueil au quotidien toute la famille. Si des invités de dernière minute se joignent au repas, une table d'appoint intégrée dans l'îlot se tire afin de pouvoir loger tout le monde.
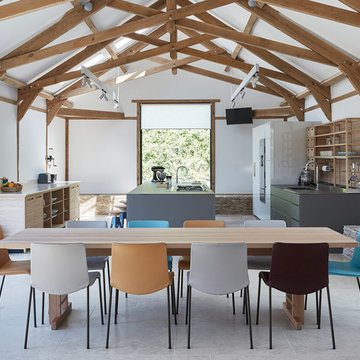
A private client with plans to convert a cluster of agricultural buildings in South Devon and an unscheduled visit to our London showroom led to the fitting out and furnishing of the whole house.
The project started in the kitchen where a combination of Artematica and Sine Tempore units from Valcucine were combined to create a very individual solution to the clients’ requirements.
On to the main dining and morning room areas which feature tables and seating from Valcucine, Walter Knoll and Cassina…
Grande Suite from Walter Knoll was selected for the main Lounge area with an open study area beyond. The storage system was manufactured by Lema and seating was supplied by Poltrona Frau and Driade.
This is essentially a retirement home which can accommodate an enlarged family for high days and holidays. The accommodation would not be complete without a large social area for those rainy days featuring a bar area with seating by Cassina and a curved seating unit by Minotti to enjoy those feature length movies.
This is a large house and there is lots more… Bedroom furniture by Lema, Novamobili and Zanotta and a second kitchen in the guest suite featuring the Demode kitchen from Valcucine.
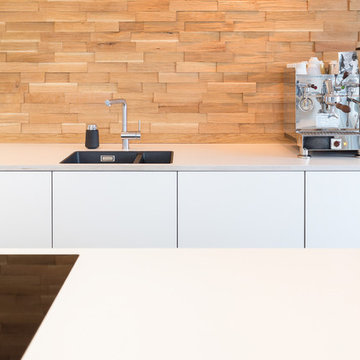
Die Arbeitsplatten sind über eine Gehrung mit den seitlichen Stellseiten verbunden - ein hochwertiges und besonders schönes Detail vom Schreiner.
Foto di una cucina minimalista di medie dimensioni con lavello a doppia vasca, ante lisce, ante bianche, top in laminato, paraspruzzi marrone, paraspruzzi in legno, elettrodomestici neri, pavimento in ardesia, 2 o più isole, pavimento nero e top bianco
Foto di una cucina minimalista di medie dimensioni con lavello a doppia vasca, ante lisce, ante bianche, top in laminato, paraspruzzi marrone, paraspruzzi in legno, elettrodomestici neri, pavimento in ardesia, 2 o più isole, pavimento nero e top bianco
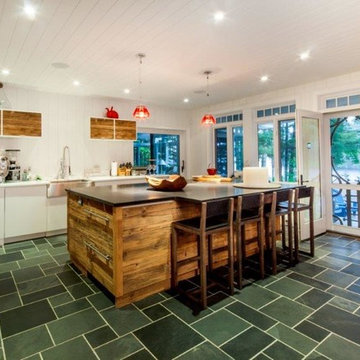
Foto di una cucina stile rurale chiusa e di medie dimensioni con lavello stile country, ante lisce, ante con finitura invecchiata, top in quarzo composito, paraspruzzi bianco, paraspruzzi in legno, elettrodomestici in acciaio inossidabile, pavimento in ardesia e pavimento verde
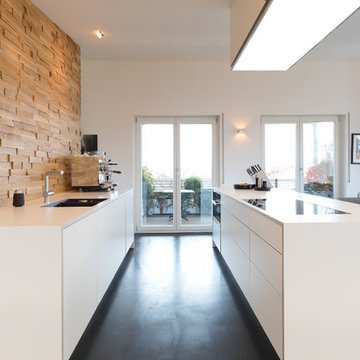
Trotz Minimalismus bietet diese Küche genügend Stauraum dank extra breiten Schubkästen mit grifflosen Fronten.
Ispirazione per una cucina contemporanea di medie dimensioni con lavello a doppia vasca, ante lisce, ante bianche, top in laminato, paraspruzzi marrone, paraspruzzi in legno, elettrodomestici neri, pavimento in ardesia, 2 o più isole, pavimento nero e top bianco
Ispirazione per una cucina contemporanea di medie dimensioni con lavello a doppia vasca, ante lisce, ante bianche, top in laminato, paraspruzzi marrone, paraspruzzi in legno, elettrodomestici neri, pavimento in ardesia, 2 o più isole, pavimento nero e top bianco
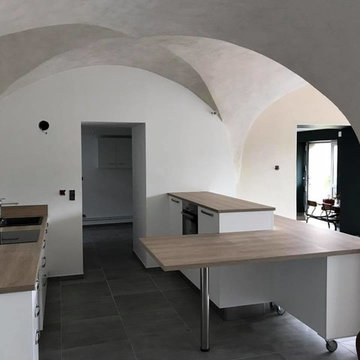
Idee per una grande cucina minimalista con lavello da incasso, ante lisce, ante bianche, top in legno, paraspruzzi marrone, paraspruzzi in legno, elettrodomestici in acciaio inossidabile, pavimento in ardesia e pavimento nero
Cucine con paraspruzzi in legno e pavimento in ardesia - Foto e idee per arredare
3