Cucine con paraspruzzi in gres porcellanato - Foto e idee per arredare
Filtra anche per:
Budget
Ordina per:Popolari oggi
1 - 20 di 193 foto
1 di 3
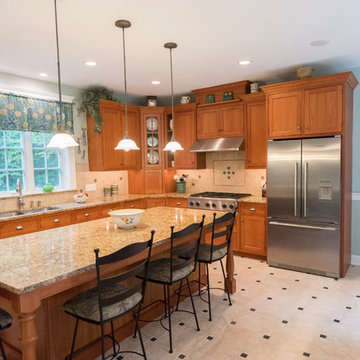
Esempio di una grande cucina country chiusa con lavello a doppia vasca, ante in stile shaker, ante in legno scuro, top in granito, paraspruzzi beige, paraspruzzi in gres porcellanato, elettrodomestici in acciaio inossidabile, pavimento in gres porcellanato e pavimento beige

P. Seletskiy
Esempio di una grande cucina chic con top in granito, lavello sottopiano, ante con bugna sagomata, ante bianche, paraspruzzi beige, paraspruzzi in gres porcellanato, elettrodomestici in acciaio inossidabile, pavimento in gres porcellanato e top verde
Esempio di una grande cucina chic con top in granito, lavello sottopiano, ante con bugna sagomata, ante bianche, paraspruzzi beige, paraspruzzi in gres porcellanato, elettrodomestici in acciaio inossidabile, pavimento in gres porcellanato e top verde

Spanish ceramic Aparici tiles are laid into the hardwood floor with a seamless transition.
Photography: Sean McBride
Immagine di una grande cucina tradizionale con ante in stile shaker, ante blu, top in cemento, paraspruzzi bianco, elettrodomestici in acciaio inossidabile, pavimento con piastrelle in ceramica, lavello stile country, paraspruzzi in gres porcellanato, pavimento multicolore e parquet e piastrelle
Immagine di una grande cucina tradizionale con ante in stile shaker, ante blu, top in cemento, paraspruzzi bianco, elettrodomestici in acciaio inossidabile, pavimento con piastrelle in ceramica, lavello stile country, paraspruzzi in gres porcellanato, pavimento multicolore e parquet e piastrelle
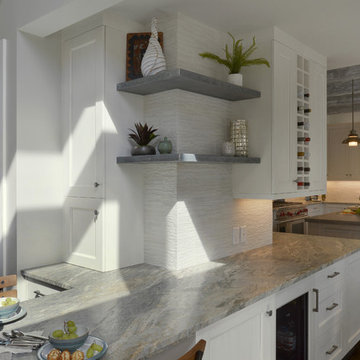
This kitchen renovation involved a complete overhaul of the look and feel of the existing kitchen, and transforming it into a family-friendly kitchen that conformed to the client's aesthetic: modern, rustic and eclectic. The adjacent mudroom, laundry room and powder room were surveyed to see how much flexibility there was to enhance the kitchen layout while improving upon all of the spaces. The homeowners felt strongly about light painted cabinets and let us guide the rest of the design.
The kitchen features separate and spacious work zones for the cook, bar area, clean-up crew, and diners. Materials with a rustic and industrial feel were selected. The white cabinets have a grey striated glaze which blends well with the heavily textured grey island cabinets and exposed reclaimed wood beams. The Neolith countertop has a unique metallic quality that compliments the hardware and zinc accents on the floating shelves and custom kitchen table. Finishing touches include the custom reclaimed wood pocket doors, a custom steel counter support, and iron light fixtures.
Photo: Peter Krupenye
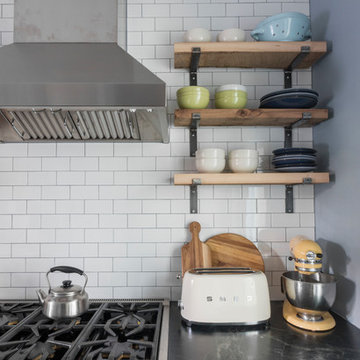
Photography by Tara L. Callow
Idee per una cucina stile rurale chiusa e di medie dimensioni con lavello stile country, ante lisce, ante bianche, top in saponaria, paraspruzzi bianco, paraspruzzi in gres porcellanato, elettrodomestici in acciaio inossidabile, parquet scuro e pavimento marrone
Idee per una cucina stile rurale chiusa e di medie dimensioni con lavello stile country, ante lisce, ante bianche, top in saponaria, paraspruzzi bianco, paraspruzzi in gres porcellanato, elettrodomestici in acciaio inossidabile, parquet scuro e pavimento marrone
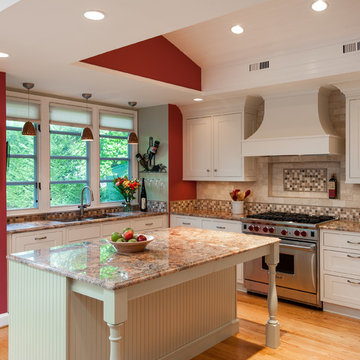
John Smith
Foto di una cucina tradizionale chiusa e di medie dimensioni con top in granito, elettrodomestici in acciaio inossidabile, lavello a doppia vasca, ante in stile shaker, ante bianche, paraspruzzi beige, paraspruzzi in gres porcellanato, parquet chiaro e pavimento beige
Foto di una cucina tradizionale chiusa e di medie dimensioni con top in granito, elettrodomestici in acciaio inossidabile, lavello a doppia vasca, ante in stile shaker, ante bianche, paraspruzzi beige, paraspruzzi in gres porcellanato, parquet chiaro e pavimento beige
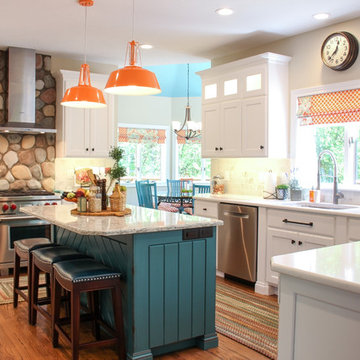
Ispirazione per una grande cucina classica con lavello a vasca singola, ante con riquadro incassato, ante bianche, top in quarzo composito, paraspruzzi beige, paraspruzzi in gres porcellanato, elettrodomestici in acciaio inossidabile, pavimento in legno massello medio e pavimento marrone
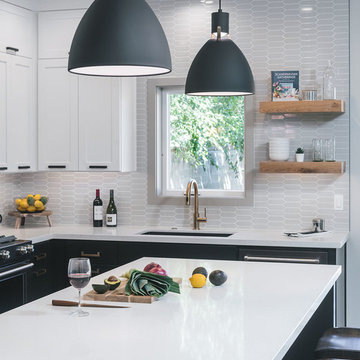
Idee per una cucina classica di medie dimensioni con lavello sottopiano, ante in stile shaker, ante nere, top in quarzo composito, paraspruzzi grigio, paraspruzzi in gres porcellanato, elettrodomestici neri e top bianco

This newly construction Victorian styled Home has an open floor plan and takes advantage of it's spectacular oven view. Hand distressed cabinetry was designed to accommodate an open floor plan.
The large center Island separates the work side of the kitchen but adds visual interest by adding open shelving to the back of the island. The large peninsula bar was added to hide a structural column and divides the great room from the kitchen.
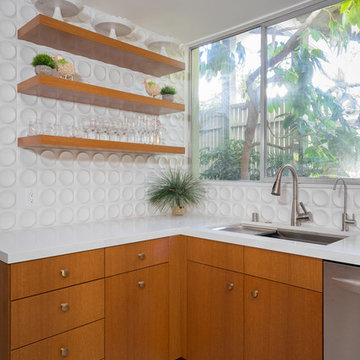
Mid Century Kitchen
Esempio di una cucina a L contemporanea chiusa e di medie dimensioni con lavello sottopiano, ante lisce, ante in legno scuro, top in quarzo composito, paraspruzzi bianco, paraspruzzi in gres porcellanato, elettrodomestici in acciaio inossidabile, pavimento in gres porcellanato, penisola, pavimento multicolore e top bianco
Esempio di una cucina a L contemporanea chiusa e di medie dimensioni con lavello sottopiano, ante lisce, ante in legno scuro, top in quarzo composito, paraspruzzi bianco, paraspruzzi in gres porcellanato, elettrodomestici in acciaio inossidabile, pavimento in gres porcellanato, penisola, pavimento multicolore e top bianco
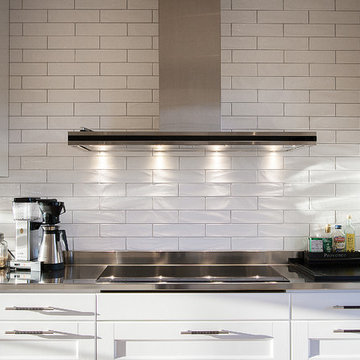
New Yorker Series from Settecento - White 3x12" on backsplash
Ispirazione per una cucina contemporanea con ante bianche, paraspruzzi bianco, paraspruzzi in gres porcellanato e elettrodomestici in acciaio inossidabile
Ispirazione per una cucina contemporanea con ante bianche, paraspruzzi bianco, paraspruzzi in gres porcellanato e elettrodomestici in acciaio inossidabile
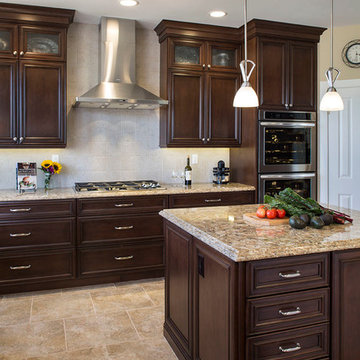
Sea Pointe Construction
Esempio di una cucina chic di medie dimensioni con lavello sottopiano, ante con riquadro incassato, ante in legno scuro, top in quarzo composito, paraspruzzi beige, paraspruzzi in gres porcellanato e elettrodomestici in acciaio inossidabile
Esempio di una cucina chic di medie dimensioni con lavello sottopiano, ante con riquadro incassato, ante in legno scuro, top in quarzo composito, paraspruzzi beige, paraspruzzi in gres porcellanato e elettrodomestici in acciaio inossidabile

Esempio di una grande cucina chic con elettrodomestici in acciaio inossidabile, lavello sottopiano, ante in stile shaker, ante in legno scuro, top in quarzo composito, paraspruzzi bianco, paraspruzzi in gres porcellanato, pavimento in legno massello medio e pavimento marrone
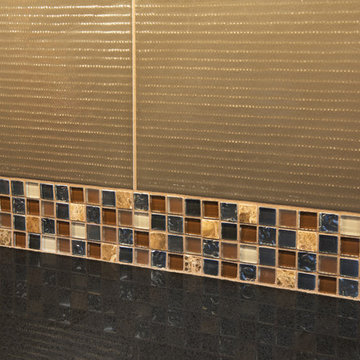
Ash Creek Photo
Immagine di una cucina ad U tradizionale chiusa e di medie dimensioni con lavello sottopiano, ante in stile shaker, ante in legno scuro, top in granito, paraspruzzi grigio, paraspruzzi in gres porcellanato, elettrodomestici in acciaio inossidabile, parquet chiaro e nessuna isola
Immagine di una cucina ad U tradizionale chiusa e di medie dimensioni con lavello sottopiano, ante in stile shaker, ante in legno scuro, top in granito, paraspruzzi grigio, paraspruzzi in gres porcellanato, elettrodomestici in acciaio inossidabile, parquet chiaro e nessuna isola
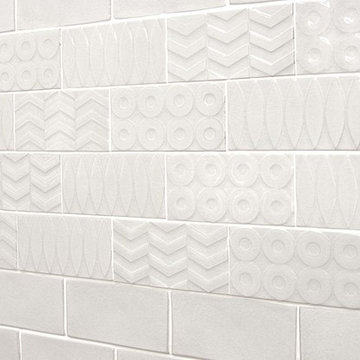
エルサ 150×75mm
9,030円~/m2
タイル通販サイト「タイルパーク」にて購入可能( http://tile-park.com/)
Esempio di una cucina nordica con paraspruzzi bianco e paraspruzzi in gres porcellanato
Esempio di una cucina nordica con paraspruzzi bianco e paraspruzzi in gres porcellanato
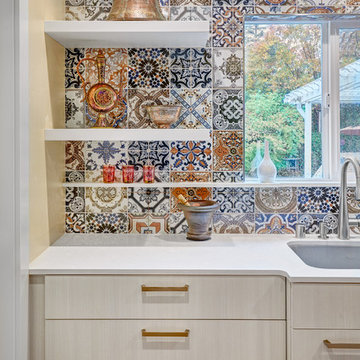
This petite kitchen was previously closed off from the dining and living room. The compact size of the kitchen made it difficult for the client to host their large family gatherings. With the new design, the spaces were joined by removing the wall between the kitchen and dining room. The space of the kitchen was optimized by recessing items into adjacent walls. The refrigerator was recessed into the wall of the adjacent garage. The ovens, pantry, and appliance garage were recessed into the wall, borrowing a few square feet from the bedroom closet and living room. The finishes throughout the kitchen celebrate the clients love of travel and collection of keepsakes from around the world. The mosaic printed tiles on the backsplash and refrigerator wrap bring an eclectic mix of encaustic tile designs from around the world.
Contractor: Bradley Builders
Photo Credit: Fred Donham of PhotographerLink
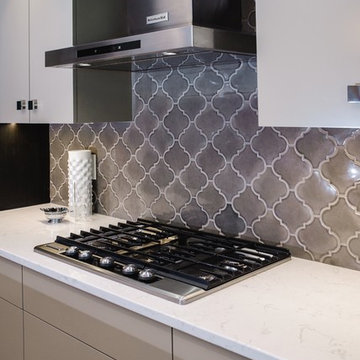
Photo by Design Shop Inc., Winnipeg, Manitoba
Ispirazione per una cucina boho chic di medie dimensioni con lavello sottopiano, ante lisce, ante bianche, top in superficie solida, paraspruzzi grigio, paraspruzzi in gres porcellanato, elettrodomestici in acciaio inossidabile e parquet chiaro
Ispirazione per una cucina boho chic di medie dimensioni con lavello sottopiano, ante lisce, ante bianche, top in superficie solida, paraspruzzi grigio, paraspruzzi in gres porcellanato, elettrodomestici in acciaio inossidabile e parquet chiaro
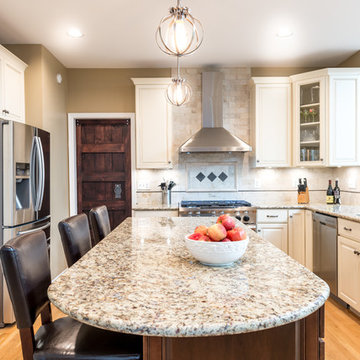
Tyler
Ispirazione per una grande cucina chic con lavello sottopiano, ante con bugna sagomata, ante bianche, top in granito, paraspruzzi beige, paraspruzzi in gres porcellanato, elettrodomestici in acciaio inossidabile, parquet chiaro, pavimento beige e top multicolore
Ispirazione per una grande cucina chic con lavello sottopiano, ante con bugna sagomata, ante bianche, top in granito, paraspruzzi beige, paraspruzzi in gres porcellanato, elettrodomestici in acciaio inossidabile, parquet chiaro, pavimento beige e top multicolore
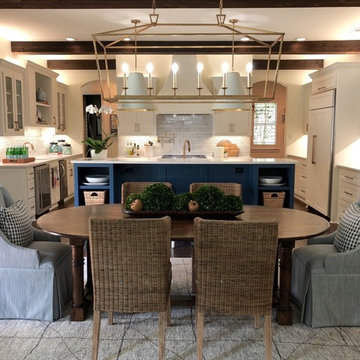
Light, bright and blue! The kitchen and family room were remodeled in this house built in 2003. The countertops were replaced with white quartz which looks like marble; however, the material is durable like granite. The island and family room built-ins were painted blue and surrounding kitchen cabinets were painted white. Pratt and Larson tile, hand stamped in a subtle blue and white pattern, was installed throughout. Most of the electrical outlets were relocated underneath the cabinets and the old fluorescent under cabinet lighting was replaced with small LED light strips, creating a much cleaner look! Visual Comfort lighting was installed over the island and kitchen table. The brushed brass hardware and fixtures tie everything together.

Unique design details found throughout this kitchen bridge the gaps between classic, modern, industrial, and eclectic. Rare and intricate combinations of tile, wood, steel, aluminum, and Dekton create a comfortable large kitchen with harmonious balance. Classic white cabinets with stainless steel toe kick are contrasted by the large walnut island with a taller coordinating toe. Floating in complete disguise is the 1.2 cm ultra thin countertop by Dekton rarely seen in a classic kitchen application. Walnut shelves float on the white stamped tin patterned tile and are grounded with the industrial stainless tambour appliance garage. The 3" thick floating bistro bar top by Dekton cantelivers nearly three feet with minimal visual support giving ample knee space to those who lounge at the table. The two island kitchen with an eating bar and breakfast table solved every design dilemma a large long kitchen space can have. Functional spatial design combined with unique material selections and applications makes this kitchen truly the heART of the home!
Photo Credit: Fred Donham-Photographerlink
Cucine con paraspruzzi in gres porcellanato - Foto e idee per arredare
1