Cucine con paraspruzzi in gres porcellanato e top nero - Foto e idee per arredare
Filtra anche per:
Budget
Ordina per:Popolari oggi
101 - 120 di 3.097 foto
1 di 3
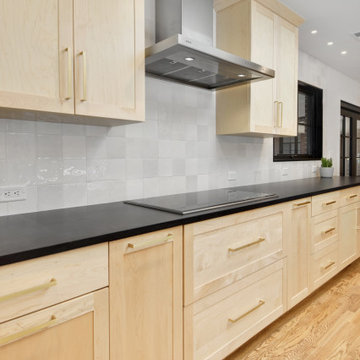
Esempio di una cucina minimalista di medie dimensioni con lavello da incasso, ante in stile shaker, ante in legno chiaro, top in quarzite, paraspruzzi bianco, paraspruzzi in gres porcellanato, elettrodomestici in acciaio inossidabile, parquet chiaro, pavimento marrone e top nero

Designer: Paul Dybdahl
Photographer: Shanna Wolf
Designer’s Note: One of the main project goals was to develop a kitchen space that complimented the homes quality while blending elements of the new kitchen space with the homes eclectic materials.
Japanese Ash veneers were chosen for the main body of the kitchen for it's quite linear appeals. Quarter Sawn White Oak, in a natural finish, was chosen for the island to compliment the dark finished Quarter Sawn Oak floor that runs throughout this home.
The west end of the island, under the Walnut top, is a metal finished wood. This was to speak to the metal wrapped fireplace on the west end of the space.
A massive Walnut Log was sourced to create the 2.5" thick 72" long and 45" wide (at widest end) living edge top for an elevated seating area at the island. This was created from two pieces of solid Walnut, sliced and joined in a book-match configuration.
The homeowner loves the new space!!
Cabinets: Premier Custom-Built
Countertops: Leathered Granite The Granite Shop of Madison
Location: Vermont Township, Mt. Horeb, WI
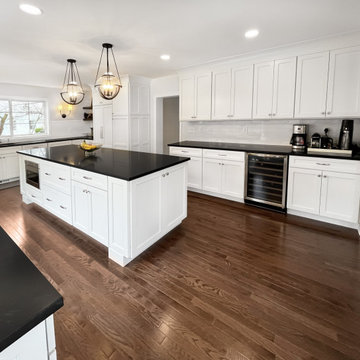
What a transformation! Our clients chose to relocate their kitchen to the back of the home, opening up walls and creating a stunning, functional open space. Perfect for cooking and entertaining, kitchen includes plenty of storage and large center island. Bright white cabinetry, black soapstone countertops, polished nickel hardware throughout. Custom panel built in refrigerator. Medium oak hardwood floors and custom wood floating shelves add warmth. Built-in bench window seat with custom cushion is perfect for extra guests, and provides deep drawer storage below. Beverage center / wine rack.
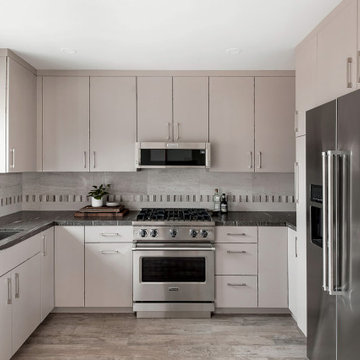
Clean and simple with a slab door style in a painted finish.
Ispirazione per una piccola cucina minimalista con lavello sottopiano, ante lisce, ante beige, top in granito, paraspruzzi multicolore, paraspruzzi in gres porcellanato, elettrodomestici in acciaio inossidabile, pavimento in gres porcellanato, nessuna isola, pavimento multicolore e top nero
Ispirazione per una piccola cucina minimalista con lavello sottopiano, ante lisce, ante beige, top in granito, paraspruzzi multicolore, paraspruzzi in gres porcellanato, elettrodomestici in acciaio inossidabile, pavimento in gres porcellanato, nessuna isola, pavimento multicolore e top nero
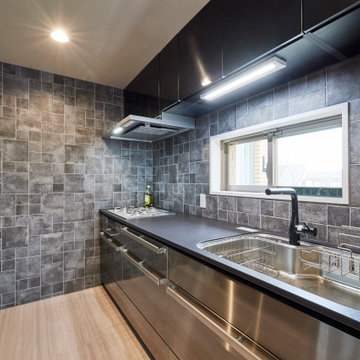
ステンレスとブラックガラスとリアビアタイルのラグジュアリーなキッチン
Esempio di una piccola cucina parallela industriale con lavello sottopiano, ante lisce, ante in acciaio inossidabile, paraspruzzi grigio, paraspruzzi in gres porcellanato, elettrodomestici in acciaio inossidabile, nessuna isola, pavimento beige e top nero
Esempio di una piccola cucina parallela industriale con lavello sottopiano, ante lisce, ante in acciaio inossidabile, paraspruzzi grigio, paraspruzzi in gres porcellanato, elettrodomestici in acciaio inossidabile, nessuna isola, pavimento beige e top nero
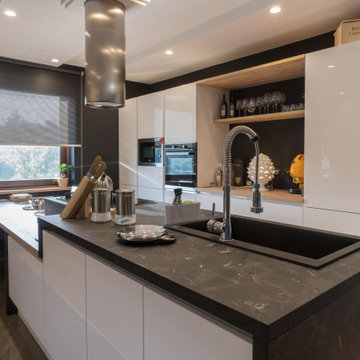
Immagine di una cucina parallela design di medie dimensioni con lavello da incasso, ante lisce, ante bianche, paraspruzzi nero, paraspruzzi in gres porcellanato, elettrodomestici neri, penisola, pavimento grigio e top nero
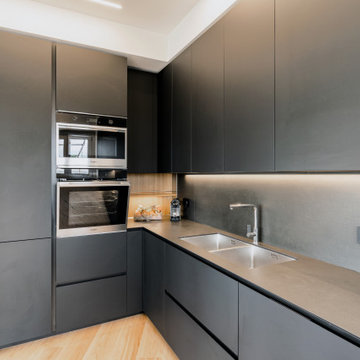
Idee per una cucina design di medie dimensioni con lavello sottopiano, ante lisce, ante nere, top in superficie solida, paraspruzzi nero, paraspruzzi in gres porcellanato, elettrodomestici in acciaio inossidabile, parquet chiaro, penisola e top nero
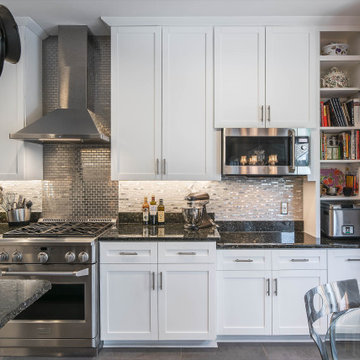
The simple shaker cabinets are the perfect backdrop for the striking mixed tile backsplash and contemporary hardware. Flat matte dark gray painted cabinets on the island balance the shiny rough cut granite top. Bright white cabinets and a dark gray island blend beautifully with the gray tile floor and walls.

An arched doorway perfectly frames this stunning open pantry. Dark green cabinetry is on-trend and here to stay!
Esempio di una cucina tradizionale con lavello a vasca singola, ante lisce, ante in legno scuro, top in quarzo composito, paraspruzzi bianco, paraspruzzi in gres porcellanato, elettrodomestici neri, parquet scuro, pavimento marrone e top nero
Esempio di una cucina tradizionale con lavello a vasca singola, ante lisce, ante in legno scuro, top in quarzo composito, paraspruzzi bianco, paraspruzzi in gres porcellanato, elettrodomestici neri, parquet scuro, pavimento marrone e top nero
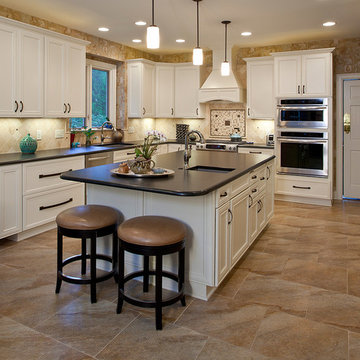
Ray Strawbridge Commercial Photography
The large island is topped with a honed grantite. The soft cream cabinets from Showplace Wood Products have many hidden conveniences. The Lexington door style has a very stylish appeal.
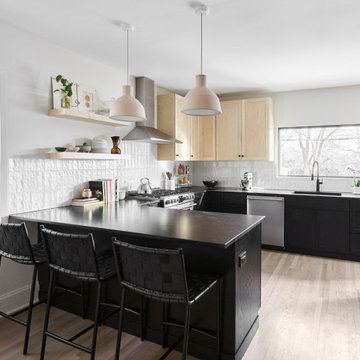
123 Remodeling's goal in this Evanston kitchen was to create a design that emphasized an elegantly minimalist aesthetic. We wanted to bring in the natural light and were influenced by the Scandinavian style, which includes functionality, simplicity, and craftsmanship. The contrast of the natural wood and dark cabinets boasts an elevated and unique design, which immediately catches your eye walking into this beautiful single-family home.
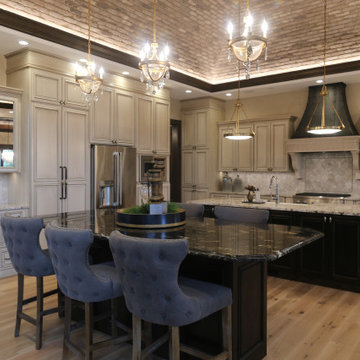
Ispirazione per una grande cucina con lavello stile country, ante con bugna sagomata, ante beige, top in granito, paraspruzzi beige, paraspruzzi in gres porcellanato, elettrodomestici in acciaio inossidabile, pavimento in legno massello medio, 2 o più isole, pavimento marrone, top nero e soffitto a volta

The existing white laminate cabinets, gray counter tops and stark tile flooring did not match the rich old-world trim, natural wood elements and traditional layout of this Victorian home. The new kitchen boasts custom painted cabinets in Blue Mill Springs by Benjamin Moore. We also popped color in their new half bath using Ravishing Coral by Sherwin Williams on the new custom vanity. The wood tones brought in with the walnut island top, alder floating shelves and bench seat as well as the reclaimed barn board ceiling not only contrast the intense hues of the cabinets but help to bring nature into their world. The natural slate floor, black hexagon bathroom tile and custom coral back splash tile by Fire Clay help to tie these two spaces together. Of course the new working triangle allows this growing family to congregate together with multiple tasks at hand without getting in the way of each other and the added storage allow this space to feel open and organized even though they still use the new entry door as their main access to the home. Beautiful transformation!!!!
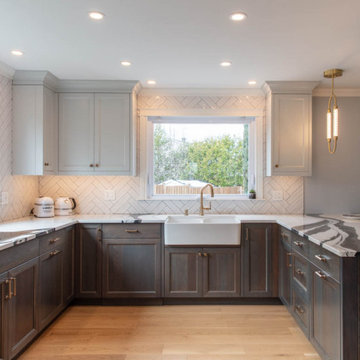
Esempio di una cucina chic con lavello stile country, ante con riquadro incassato, ante in legno bruno, top in quarzo composito, paraspruzzi bianco, paraspruzzi in gres porcellanato, elettrodomestici da incasso, parquet chiaro, penisola e top nero
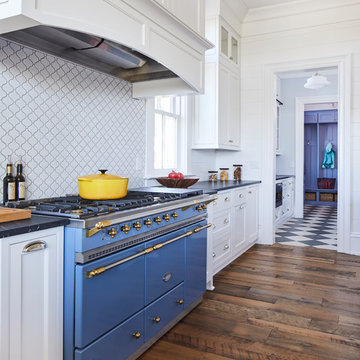
Foto di una grande cucina stile marino con lavello stile country, ante a filo, ante bianche, top in saponaria, paraspruzzi bianco, paraspruzzi in gres porcellanato, elettrodomestici da incasso, pavimento in legno massello medio, pavimento marrone e top nero
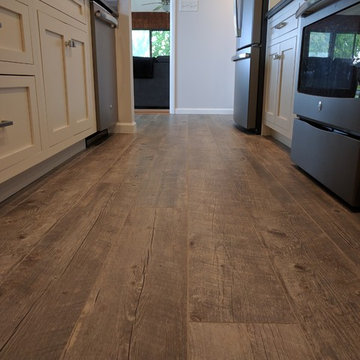
Ispirazione per una cucina parallela tradizionale chiusa e di medie dimensioni con lavello sottopiano, ante in stile shaker, ante bianche, top in granito, paraspruzzi grigio, paraspruzzi in gres porcellanato, elettrodomestici in acciaio inossidabile, pavimento in legno massello medio, nessuna isola, pavimento marrone e top nero
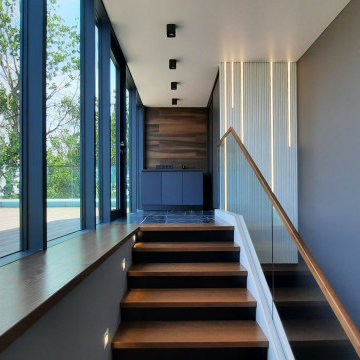
Выход на террасу для отдыха на кровле.
Foto di una grande cucina design con ante lisce, ante grigie, top in quarzo composito, paraspruzzi in gres porcellanato, nessuna isola e top nero
Foto di una grande cucina design con ante lisce, ante grigie, top in quarzo composito, paraspruzzi in gres porcellanato, nessuna isola e top nero
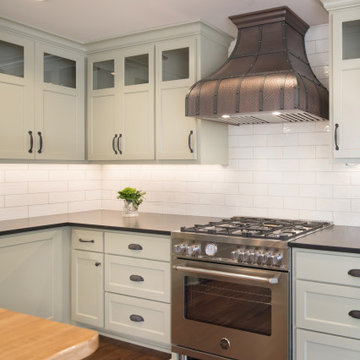
Traditional kitchen with sage green Shaker style cabinets. Brushed black pearl countertops with butcher block top on island. Copper hood over the Bertazonni range.
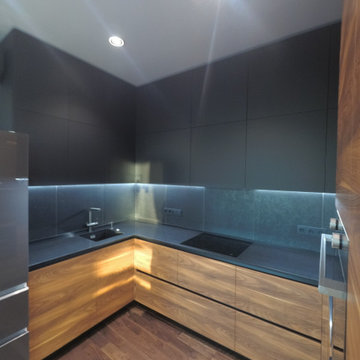
Ispirazione per una grande cucina industriale con lavello sottopiano, ante di vetro, ante arancioni, top in quarzo composito, paraspruzzi nero, paraspruzzi in gres porcellanato, elettrodomestici neri, pavimento in legno massello medio, nessuna isola, pavimento arancione e top nero
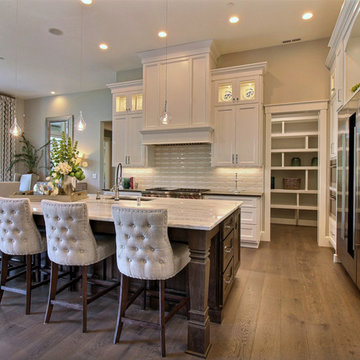
Idee per un'ampia cucina classica con lavello sottopiano, ante in stile shaker, ante bianche, top in granito, paraspruzzi multicolore, paraspruzzi in gres porcellanato, elettrodomestici in acciaio inossidabile, parquet scuro, pavimento marrone e top nero
Cucine con paraspruzzi in gres porcellanato e top nero - Foto e idee per arredare
6