Cucine con paraspruzzi in gres porcellanato e soffitto ribassato - Foto e idee per arredare
Filtra anche per:
Budget
Ordina per:Popolari oggi
181 - 200 di 880 foto
1 di 3
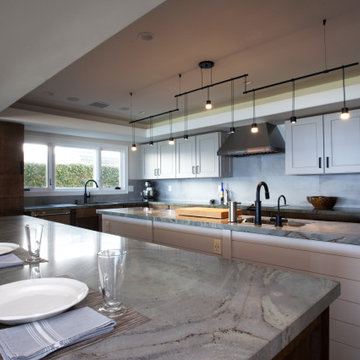
Quartzite counter-tops in two different colors, green and tan/beige. Cabinets are a mix of flat panel and shaker style. Flooring is a walnut hardwood. Design of the space is a transitional/modern style.
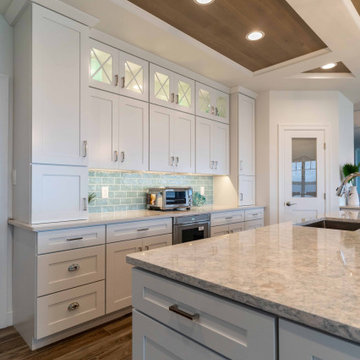
This transitional kitchen designed by Curtis Lumber Co., Inc has a beachy feel. The inspiration behind the design is the spectacular view of the lake and this kitchen really flatters the view. The homeowners wanted an oversize island, perfect for entertaining family and friends. The second island serves as a breakfast spot where they can enjoy the lake view. The cabinetry is Merillat Masterpiece, painted Maple in Dove White. The Countertops are Cambria quartz; the perimeter in Winterbourne™ and the Islands in Montgomery™. The kitchen is equipped with accessories including: a K-Cup® organizer, pull-out spice rack, pull out utensil insert, storage for pots and pans, roll out trash cans and a large walk-in pantry featuring a custom door from Reeb. The Transolid 16-gauge stainless steel undermount sink is from the Diamond Series. The tray ceiling really makes an impact. It was built with drywall and custom stained red oak to compliment the floor which is Reserve, Saddle by Happy Floors.
Pictures property of Curtis Lumber Company.
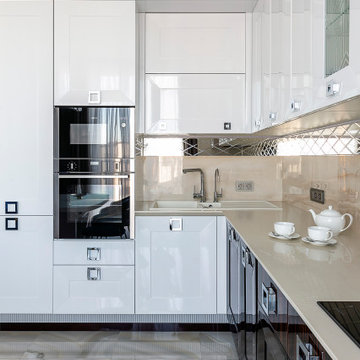
Foto di una cucina chic di medie dimensioni con lavello da incasso, ante con riquadro incassato, ante bianche, top in quarzo composito, paraspruzzi beige, paraspruzzi in gres porcellanato, elettrodomestici da incasso, pavimento in gres porcellanato, nessuna isola, pavimento bianco, top beige e soffitto ribassato
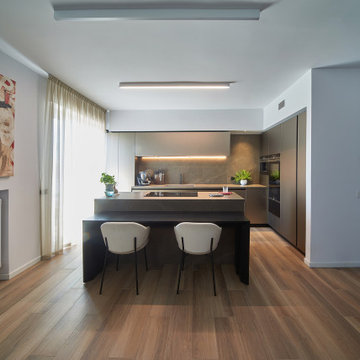
Cucina open space con isola e tavolo a consolle
credit @carlocasellafotografo
Foto di una bianca e tortora cucina minimalista di medie dimensioni con lavello sottopiano, ante di vetro, ante in legno bruno, top piastrellato, paraspruzzi grigio, paraspruzzi in gres porcellanato, elettrodomestici neri, parquet scuro, pavimento marrone, top grigio e soffitto ribassato
Foto di una bianca e tortora cucina minimalista di medie dimensioni con lavello sottopiano, ante di vetro, ante in legno bruno, top piastrellato, paraspruzzi grigio, paraspruzzi in gres porcellanato, elettrodomestici neri, parquet scuro, pavimento marrone, top grigio e soffitto ribassato
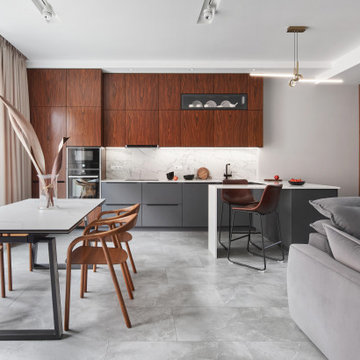
Immagine di una grande cucina minimal con lavello sottopiano, ante lisce, ante grigie, top in quarzite, paraspruzzi bianco, paraspruzzi in gres porcellanato, elettrodomestici in acciaio inossidabile, pavimento in gres porcellanato, penisola, pavimento grigio, top bianco e soffitto ribassato
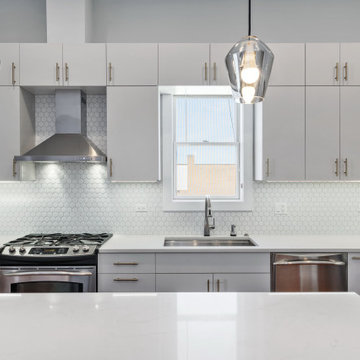
Core Remodel was the general contractor on this Bucktown kitchen remodel. New kitchen cabinets in a matte finish and flat panel style door, hexagon porcelain tile, Crate and Barrel pendant lights, Delta faucet and Ruvati under-mount sink. A larger new island was created for additional seating and open floor plan.
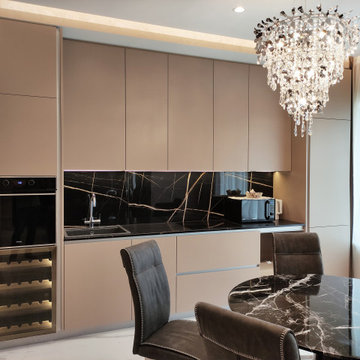
Ispirazione per una cucina design di medie dimensioni con lavello sottopiano, ante lisce, ante beige, top in superficie solida, paraspruzzi nero, paraspruzzi in gres porcellanato, elettrodomestici in acciaio inossidabile, pavimento in gres porcellanato, nessuna isola, pavimento bianco, top nero e soffitto ribassato
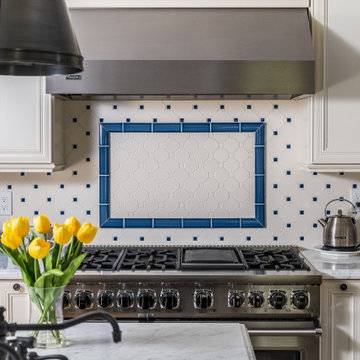
It is sometimes a surprise what beauty can lurk under the surface of a room. A client with a 1970s kitchen and eat-in area cut up by an unwieldy peninsula was desperate for it to reflect her love of all things English-and-French-Manor-Home.
Working closely with my client, we removed the peninsula in favor of a lovely free-standing island that we painted a shade of French Blue. This is topped with Old World sink hardware (note the ceramic HOT and COLD medallions on the faucets!) and a gorgeous marble counter with a very special edge profile that evokes an antique French Boulangerie counter from the 1910s. Pendants with patinaed metal shades over the island further the charming Old World feel. Handmade white and blue tiles laid in a quilted diamond pattern cover the backsplash, and the remainder of the cabinetry at the perimeter is in a warm cream tone.
The eat-in near the fireplace got a cozy treatment with custom seat cushions and window seat bench cushions in a classic blue-and-white Toile de Jouy matching the island stools.
The nearby living room got a similar treatment. We removed dark wood paneling and dark carpeting in favor of a light sky blue wall and lighter wood flooring. A new rug with the appearance of an heirloom, a new grand-scaled sofa, and some of my client’s precious antiques helped take the room from 70s rec room to English Sitting Room.
Photo: Bernardo Grijalva
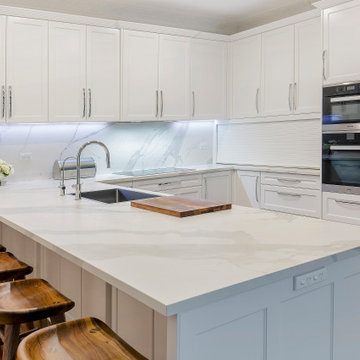
Immagine di una grande cucina chic con lavello a vasca singola, ante in stile shaker, ante bianche, top piastrellato, paraspruzzi multicolore, paraspruzzi in gres porcellanato, elettrodomestici in acciaio inossidabile, parquet scuro, penisola, pavimento marrone, top multicolore e soffitto ribassato
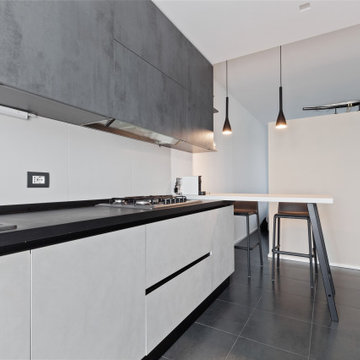
Esempio di una cucina minimal di medie dimensioni con lavello a vasca singola, ante lisce, top in laminato, paraspruzzi beige, paraspruzzi in gres porcellanato, pavimento in gres porcellanato, penisola, pavimento nero, top nero e soffitto ribassato
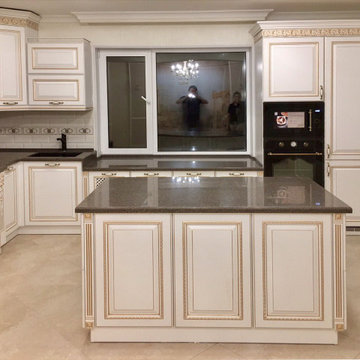
Кухня в классическом стиле, с каменной столешницей и островом
Foto di una grande cucina tradizionale con lavello sottopiano, ante con bugna sagomata, ante beige, top in superficie solida, paraspruzzi multicolore, paraspruzzi in gres porcellanato, elettrodomestici neri, pavimento con piastrelle in ceramica, pavimento beige, top marrone e soffitto ribassato
Foto di una grande cucina tradizionale con lavello sottopiano, ante con bugna sagomata, ante beige, top in superficie solida, paraspruzzi multicolore, paraspruzzi in gres porcellanato, elettrodomestici neri, pavimento con piastrelle in ceramica, pavimento beige, top marrone e soffitto ribassato
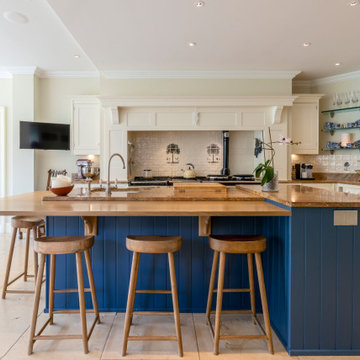
This kitchen is from luxury brand Smallbone of Devizes.
We love this kitchen’s generously sized island, freestanding pantry, farmhouse plate rack and double butler sink. The kitchen has been extremely well looked after and will make a beautiful addition to any home. A buyer also has the option to repaint if they wish.
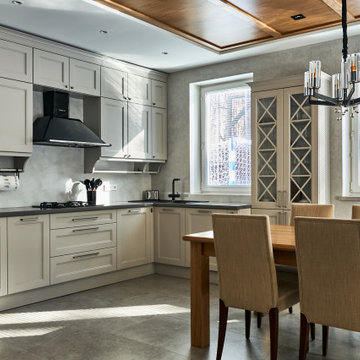
Immagine di una grande cucina contemporanea con ante con riquadro incassato, ante grigie, top in superficie solida, nessuna isola, lavello da incasso, paraspruzzi grigio, paraspruzzi in gres porcellanato, elettrodomestici neri, pavimento in gres porcellanato, pavimento grigio, soffitto a cassettoni, soffitto ribassato, soffitto in legno e top grigio
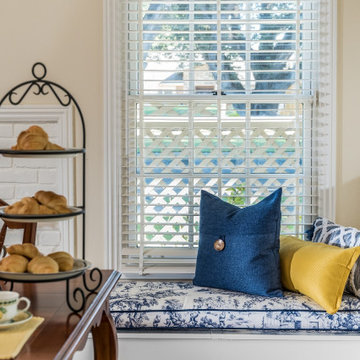
It is sometimes a surprise what beauty can lurk under the surface of a room. A client with a 1970s kitchen and eat-in area cut up by an unwieldy peninsula was desperate for it to reflect her love of all things English-and-French-Manor-Home.
Working closely with my client, we removed the peninsula in favor of a lovely free-standing island that we painted a shade of French Blue. This is topped with Old World sink hardware (note the ceramic HOT and COLD medallions on the faucets!) and a gorgeous marble counter with a very special edge profile that evokes an antique French Boulangerie counter from the 1910s. Pendants with patinaed metal shades over the island further the charming Old World feel. Handmade white and blue tiles laid in a quilted diamond pattern cover the backsplash, and the remainder of the cabinetry at the perimeter is in a warm cream tone.
The eat-in near the fireplace got a cozy treatment with custom seat cushions and window seat bench cushions in a classic blue-and-white Toile de Jouy matching the island stools.
The nearby living room got a similar treatment. We removed dark wood paneling and dark carpeting in favor of a light sky blue wall and lighter wood flooring. A new rug with the appearance of an heirloom, a new grand-scaled sofa, and some of my client’s precious antiques helped take the room from 70s rec room to English Sitting Room.
Photo: Bernardo Grijalva
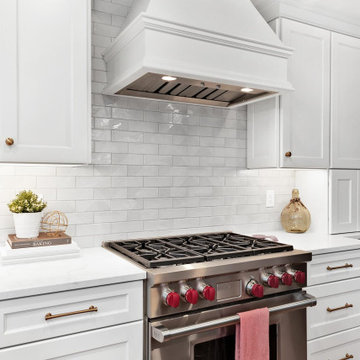
This traditional style expansive kitchen is paired with a beverage bar, as well as two ovens, an island, and a formal dining space.
Foto di un'ampia cucina chic con lavello stile country, ante con riquadro incassato, ante bianche, top in quarzite, paraspruzzi bianco, paraspruzzi in gres porcellanato, elettrodomestici in acciaio inossidabile, pavimento in legno massello medio, pavimento marrone, top bianco e soffitto ribassato
Foto di un'ampia cucina chic con lavello stile country, ante con riquadro incassato, ante bianche, top in quarzite, paraspruzzi bianco, paraspruzzi in gres porcellanato, elettrodomestici in acciaio inossidabile, pavimento in legno massello medio, pavimento marrone, top bianco e soffitto ribassato
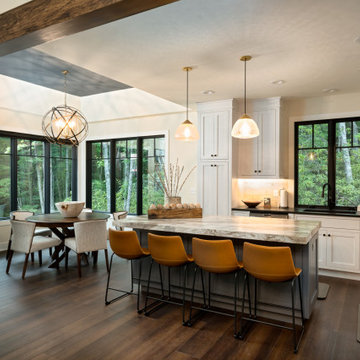
Idee per una cucina tradizionale di medie dimensioni con ante in stile shaker, ante bianche, top in granito, paraspruzzi bianco, paraspruzzi in gres porcellanato, elettrodomestici in acciaio inossidabile, pavimento in legno massello medio, top multicolore e soffitto ribassato
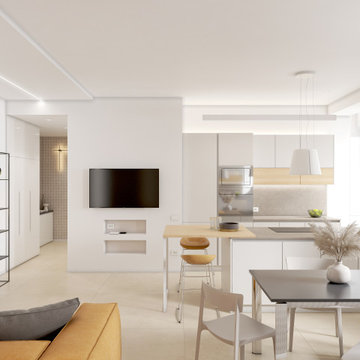
Progetto di zona giorno open-space in piccolo bilocale a Milano.
La cucina in laccato tortora si compone di zona lavello, colonne frigo e forno e grande isola centrale con piano cottura.
La composizione ha previsto l'inserimento di velette e controsoffittature con illuminazione a led per effetto scenografico dell'ambiente.
La parete di sfondo della zona pranzo è valorizzato da una carta da parati dai toni neutri.
A pavimento piastrelle in gres-porcellanato.
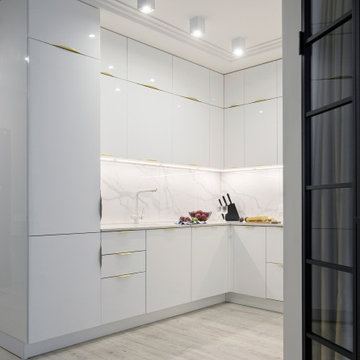
Foto di una cucina contemporanea di medie dimensioni con lavello sottopiano, ante lisce, ante bianche, top in quarzo composito, paraspruzzi bianco, paraspruzzi in gres porcellanato, elettrodomestici bianchi, pavimento in vinile, pavimento beige, top bianco e soffitto ribassato
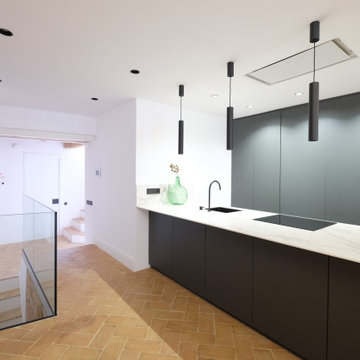
Cocina en lacado seda antracita, con mueble desayuno integrado y electrodomésticos integrados. grifería italiana de la casa icónico en negro, luces dicroicas colgantes en led, ojos de buey negros embutidos, suelo de rasilla hecha a amano colocada en espiga, encimera de dekton, campana extractora integrada en falso techo, barandilla de vidrio en casaca de aluminio extruido anodizado integrada en el canto de forjado. Amplitud, luminosidad y funcionalidad que se dan de la mano.
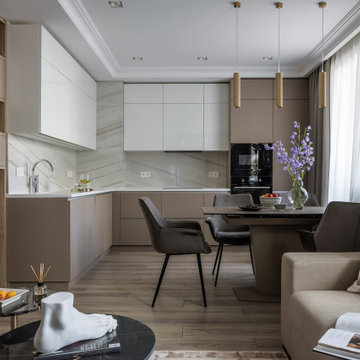
Immagine di una cucina minimal di medie dimensioni con lavello a vasca singola, ante lisce, ante beige, top in superficie solida, paraspruzzi bianco, paraspruzzi in gres porcellanato, elettrodomestici neri, pavimento in laminato, pavimento beige, top bianco e soffitto ribassato
Cucine con paraspruzzi in gres porcellanato e soffitto ribassato - Foto e idee per arredare
10