Cucine con paraspruzzi in gres porcellanato e pavimento marrone - Foto e idee per arredare
Filtra anche per:
Budget
Ordina per:Popolari oggi
61 - 80 di 24.287 foto
1 di 3
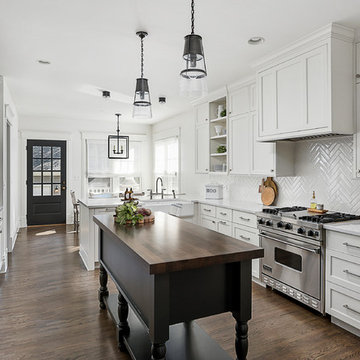
This beautiful century old home had an addition aded in the 80's that sorely needed updated. Working with the homeowner to make sure it functioned well for her, but also brought in some of the century old style was key to the design.
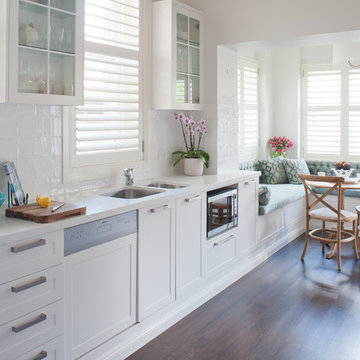
Kitchen with breakfast nook
Immagine di una cucina classica di medie dimensioni con lavello sottopiano, ante in stile shaker, ante bianche, top in quarzo composito, paraspruzzi bianco, paraspruzzi in gres porcellanato, elettrodomestici in acciaio inossidabile, parquet scuro, nessuna isola e pavimento marrone
Immagine di una cucina classica di medie dimensioni con lavello sottopiano, ante in stile shaker, ante bianche, top in quarzo composito, paraspruzzi bianco, paraspruzzi in gres porcellanato, elettrodomestici in acciaio inossidabile, parquet scuro, nessuna isola e pavimento marrone

This 1966 contemporary home was completely renovated into a beautiful, functional home with an up-to-date floor plan more fitting for the way families live today. Removing all of the existing kitchen walls created the open concept floor plan. Adding an addition to the back of the house extended the family room. The first floor was also reconfigured to add a mudroom/laundry room and the first floor powder room was transformed into a full bath. A true master suite with spa inspired bath and walk-in closet was made possible by reconfiguring the existing space and adding an addition to the front of the house.

This creative transitional space was transformed from a very dated layout that did not function well for our homeowners - who enjoy cooking for both their family and friends. They found themselves cooking on a 30" by 36" tiny island in an area that had much more potential. A completely new floor plan was in order. An unnecessary hallway was removed to create additional space and a new traffic pattern. New doorways were created for access from the garage and to the laundry. Just a couple of highlights in this all Thermador appliance professional kitchen are the 10 ft island with two dishwashers (also note the heated tile area on the functional side of the island), double floor to ceiling pull-out pantries flanking the refrigerator, stylish soffited area at the range complete with burnished steel, niches and shelving for storage. Contemporary organic pendants add another unique texture to this beautiful, welcoming, one of a kind kitchen! Photos by David Cobb Photography.

48 Layers
Ispirazione per una cucina tradizionale di medie dimensioni con lavello stile country, ante con bugna sagomata, ante bianche, top in quarzo composito, paraspruzzi blu, paraspruzzi in gres porcellanato, elettrodomestici da incasso, pavimento in legno massello medio e pavimento marrone
Ispirazione per una cucina tradizionale di medie dimensioni con lavello stile country, ante con bugna sagomata, ante bianche, top in quarzo composito, paraspruzzi blu, paraspruzzi in gres porcellanato, elettrodomestici da incasso, pavimento in legno massello medio e pavimento marrone
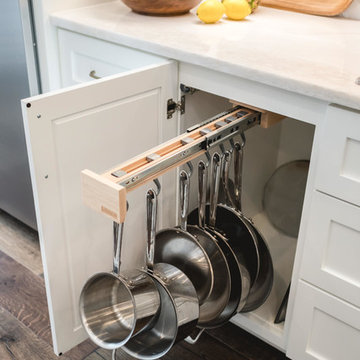
Massive kitchen with two islands, a sports bar area, walnut and white cabinets, white quartzite counter tops and beautiful white herringbone backsplash tile.
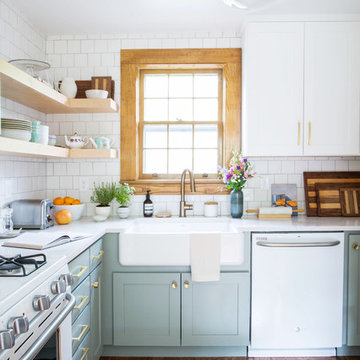
Esempio di una piccola cucina tradizionale con lavello stile country, ante in stile shaker, ante blu, top in quarzo composito, paraspruzzi bianco, paraspruzzi in gres porcellanato, elettrodomestici bianchi, pavimento in legno massello medio, penisola e pavimento marrone

Free ebook, Creating the Ideal Kitchen. DOWNLOAD NOW
This large open concept kitchen and dining space was created by removing a load bearing wall between the old kitchen and a porch area. The new porch was insulated and incorporated into the overall space. The kitchen remodel was part of a whole house remodel so new quarter sawn oak flooring, a vaulted ceiling, windows and skylights were added.
A large calcutta marble topped island takes center stage. It houses a 5’ galley workstation - a sink that provides a convenient spot for prepping, serving, entertaining and clean up. A 36” induction cooktop is located directly across from the island for easy access. Two appliance garages on either side of the cooktop house small appliances that are used on a daily basis.
Honeycomb tile by Ann Sacks and open shelving along the cooktop wall add an interesting focal point to the room. Antique mirrored glass faces the storage unit housing dry goods and a beverage center. “I chose details for the space that had a bit of a mid-century vibe that would work well with what was originally a 1950s ranch. Along the way a previous owner added a 2nd floor making it more of a Cape Cod style home, a few eclectic details felt appropriate”, adds Klimala.
The wall opposite the cooktop houses a full size fridge, freezer, double oven, coffee machine and microwave. “There is a lot of functionality going on along that wall”, adds Klimala. A small pull out countertop below the coffee machine provides a spot for hot items coming out of the ovens.
The rooms creamy cabinetry is accented by quartersawn white oak at the island and wrapped ceiling beam. The golden tones are repeated in the antique brass light fixtures.
“This is the second kitchen I’ve had the opportunity to design for myself. My taste has gotten a little less traditional over the years, and although I’m still a traditionalist at heart, I had some fun with this kitchen and took some chances. The kitchen is super functional, easy to keep clean and has lots of storage to tuck things away when I’m done using them. The casual dining room is fabulous and is proving to be a great spot to linger after dinner. We love it!”
Designed by: Susan Klimala, CKD, CBD
For more information on kitchen and bath design ideas go to: www.kitchenstudio-ge.com

Edesia Kitchen & Bath Studio
217 Middlesex Turnpike
Burlington, MA 01803
Esempio di una cucina country di medie dimensioni con lavello stile country, ante lisce, ante bianche, top in marmo, paraspruzzi grigio, paraspruzzi in gres porcellanato, elettrodomestici in acciaio inossidabile, parquet chiaro e pavimento marrone
Esempio di una cucina country di medie dimensioni con lavello stile country, ante lisce, ante bianche, top in marmo, paraspruzzi grigio, paraspruzzi in gres porcellanato, elettrodomestici in acciaio inossidabile, parquet chiaro e pavimento marrone

Idee per una grande cucina tradizionale con ante in stile shaker, ante bianche, paraspruzzi bianco, elettrodomestici in acciaio inossidabile, parquet scuro, lavello sottopiano, top in marmo, paraspruzzi in gres porcellanato e pavimento marrone
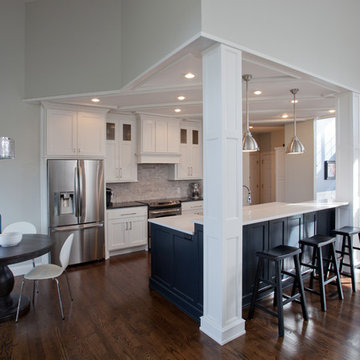
Idee per una cucina chic di medie dimensioni con ante in stile shaker, ante bianche, top in laminato, paraspruzzi bianco, elettrodomestici in acciaio inossidabile, parquet scuro, paraspruzzi in gres porcellanato, pavimento marrone e lavello stile country
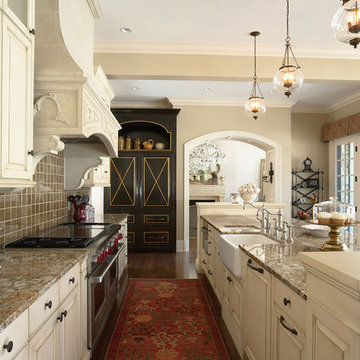
Grand architecturally detailed stone family home. Each interior uniquely customized.
Architect: Mike Sharrett of Sharrett Design
Interior Designer: Laura Ramsey Engler of Ramsey Engler, Ltd.

Ispirazione per una piccola cucina minimal con lavello da incasso, ante grigie, top in legno, paraspruzzi grigio, paraspruzzi in gres porcellanato, elettrodomestici neri, pavimento in laminato, pavimento marrone e top marrone
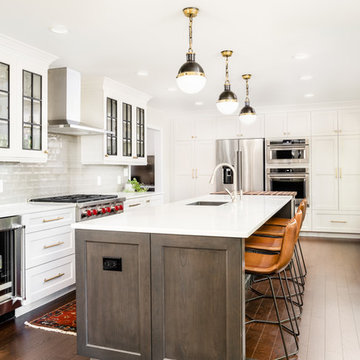
Immagine di una cucina country con lavello sottopiano, ante in stile shaker, ante bianche, elettrodomestici in acciaio inossidabile, parquet scuro, pavimento marrone, top bianco, top in quarzo composito, paraspruzzi grigio e paraspruzzi in gres porcellanato

Perimeter counters and island in Wicked White quartzite.
Immagine di una cucina design di medie dimensioni con lavello stile country, ante con riquadro incassato, ante bianche, top in quarzite, paraspruzzi bianco, paraspruzzi in gres porcellanato, elettrodomestici in acciaio inossidabile, pavimento in legno massello medio e pavimento marrone
Immagine di una cucina design di medie dimensioni con lavello stile country, ante con riquadro incassato, ante bianche, top in quarzite, paraspruzzi bianco, paraspruzzi in gres porcellanato, elettrodomestici in acciaio inossidabile, pavimento in legno massello medio e pavimento marrone

The ambitious reconfiguration of the first floor brought forth a remarkable transformation, shaping a space that seamlessly blends convenience and modern aesthetics. Walls were expertly repurposed to carve out a generous, open kitchen adorned with a sprawling island, becoming the vibrant heart of the home. This culinary haven, complete with ample seating, serves as a gathering point for cherished moments. Adjacent stands a walk-in pantry and a thoughtfully integrated laundry room, offering practicality without compromising elegance. Abundant shelving adorns the walls and island, creating a sanctuary for books and treasured items, while cleverly concealed storage solutions ensure a clutter-free environment. An expanded powder bath with the addition of a shower and tub is now conveniently connected to the guest room with a hallway entrance as well for easy access. This reimagined layout not only maximizes functionality but also breathes new life into the home, fostering an inviting and harmonious living space for both relaxation and entertainment.

Foto di una cucina minimalista di medie dimensioni con lavello sottopiano, ante in stile shaker, ante verdi, top in quarzo composito, paraspruzzi multicolore, paraspruzzi in gres porcellanato, elettrodomestici in acciaio inossidabile, pavimento in terracotta, nessuna isola, pavimento marrone e top bianco

A goal of this kitchen design was to create a space that was light and bright! Chantilly Lace cabinets and a soft blue tile backsplash emphasize natural light and keep this space feeling bright and open.

Idee per una grande cucina chic con lavello stile country, ante lisce, ante bianche, top in quarzo composito, paraspruzzi bianco, paraspruzzi in gres porcellanato, elettrodomestici da incasso, pavimento in legno massello medio, 2 o più isole, pavimento marrone, top bianco e soffitto in perlinato

Details like the dainty backsplash, rounded oven hood, suspended lanterns, and royal blue oven bring the kitchen to life.
Esempio di una grande cucina chic con lavello a vasca singola, ante con riquadro incassato, ante bianche, top in marmo, paraspruzzi multicolore, paraspruzzi in gres porcellanato, elettrodomestici colorati, parquet scuro, pavimento marrone, top bianco e travi a vista
Esempio di una grande cucina chic con lavello a vasca singola, ante con riquadro incassato, ante bianche, top in marmo, paraspruzzi multicolore, paraspruzzi in gres porcellanato, elettrodomestici colorati, parquet scuro, pavimento marrone, top bianco e travi a vista
Cucine con paraspruzzi in gres porcellanato e pavimento marrone - Foto e idee per arredare
4