Cucine con paraspruzzi in gres porcellanato e pavimento in laminato - Foto e idee per arredare
Filtra anche per:
Budget
Ordina per:Popolari oggi
101 - 120 di 2.299 foto
1 di 3
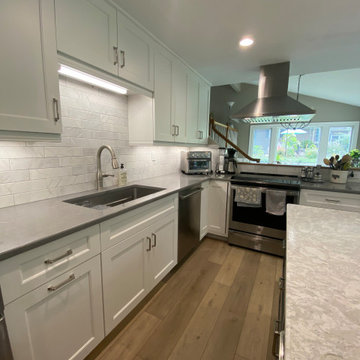
Ispirazione per una cucina di medie dimensioni con lavello sottopiano, ante in stile shaker, ante bianche, top in quarzo composito, paraspruzzi bianco, paraspruzzi in gres porcellanato, elettrodomestici in acciaio inossidabile, pavimento in laminato, pavimento giallo e top grigio
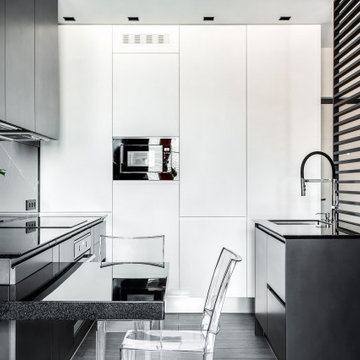
Idee per una piccola cucina design con lavello sottopiano, ante lisce, ante grigie, top in superficie solida, paraspruzzi nero, paraspruzzi in gres porcellanato, elettrodomestici neri, pavimento in laminato, pavimento grigio e top nero
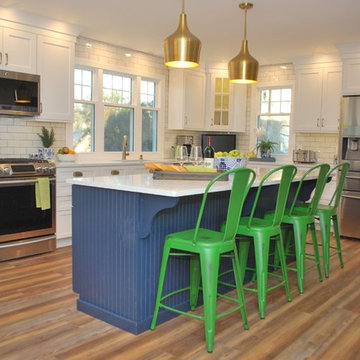
Ispirazione per una grande cucina country con lavello a vasca singola, ante in stile shaker, ante bianche, top in quarzo composito, paraspruzzi bianco, paraspruzzi in gres porcellanato, elettrodomestici in acciaio inossidabile, pavimento in laminato e pavimento marrone
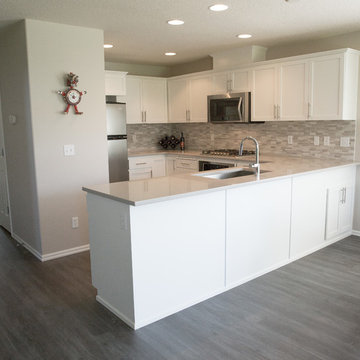
In January of 2017, I decided to remodel the entire 1st floor of my own home. I love midcentury modern style and wanted to change our tract home to a style I loved.
We removed the 3 types of flooring we had (carpet, hardwood and vinyl) and installed Coretec LVT XL Metropolis Oak throughout the 1st floor.
We chose to save money in the kitchen and paint out maple cabinetry that had yellowed, to Sherwin Williams Pure White and update all of the knobs to bar pulls. Our Formica countertops also had to go, and we replaced them with Silestone Royal Reef quartz with a square edge detail. An Artisan 16 guage undermount rectangle sink was added to complete the modern look I wanted. We additionally changed out the light fixtures in the living and dining rooms, and installed a new gas cooktop.
Our existing fireplace mantle was large and very traditional - not the style we wanted so we removed it and the tile surround and hearth. It was replaced with stacked stone to the ceiling with a curly walnut floating mantle we found on Etsy.
We have a small 1/2 bath on the 1st floor and we changed out the lighting to LED bulbs, added a new midcentury mirror and installed Coretec LVT flooring to replace the vinyl flooring.
This project took a month to complete and we love the transformation. We no longer have a home that looks like our neighbors - on the inside!
To complete the remodel we purchased a midcentury modern sofa and dining set.
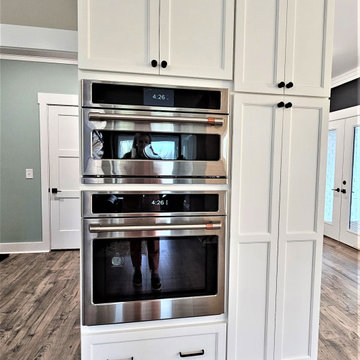
This contemporary kitchen design and walk-in pantry in Pleasant View has a stunning style, efficient layout and storage, and extra features like a hidden pantry. The design features Holiday Kitchens cabinetry with a Quincy door style in Snowdrift white for the perimeter and Painted Storm with a harbor brushed glaze for the island. Top Knobs matte black hardware accents the cabinet style, along with a Silestone Pearl Jasmine countertop. The backsplash tile from Happy Floors adds texture to the neutral color scheme, while Mohawk Revwood flooring in Rare Vintage Collection adds a warm tone to the design. GE Cafe appliances are the perfect addition to this kitchen designed for the home chef. The cabinet design and layout create an efficient workflow, while a hidden walk-in pantry offers plenty of storage behind doors that match the cabinetry.

New remodeled kitchen. Lighting makes a huge difference.
Immagine di un cucina con isola centrale classico di medie dimensioni con lavello stile country, ante nere, top in quarzite, paraspruzzi bianco, paraspruzzi in gres porcellanato, elettrodomestici in acciaio inossidabile, pavimento in laminato, pavimento grigio, top multicolore e ante con riquadro incassato
Immagine di un cucina con isola centrale classico di medie dimensioni con lavello stile country, ante nere, top in quarzite, paraspruzzi bianco, paraspruzzi in gres porcellanato, elettrodomestici in acciaio inossidabile, pavimento in laminato, pavimento grigio, top multicolore e ante con riquadro incassato
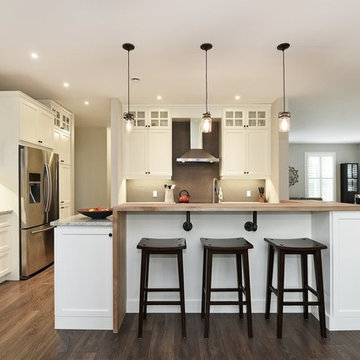
London House Photography
Ispirazione per una cucina american style di medie dimensioni con lavello sottopiano, ante in stile shaker, ante bianche, top in legno, paraspruzzi grigio, paraspruzzi in gres porcellanato, elettrodomestici in acciaio inossidabile, pavimento in laminato e pavimento marrone
Ispirazione per una cucina american style di medie dimensioni con lavello sottopiano, ante in stile shaker, ante bianche, top in legno, paraspruzzi grigio, paraspruzzi in gres porcellanato, elettrodomestici in acciaio inossidabile, pavimento in laminato e pavimento marrone
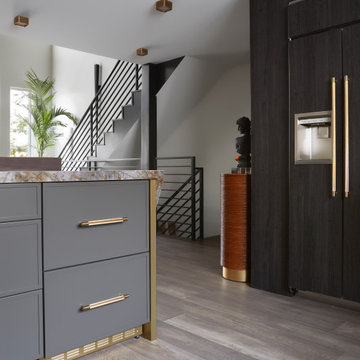
A panel-ready double drawer refrigerator blends seamlessly into the adjoining cabinetry and is perfect for easy access to quick drinks or snacks. The selected finishes of the cabinets, countertop material, wall cladding and flooring all complement each other, creating a fresh and current feel without being heavy on the eyes.
Photo: Zeke Ruelas
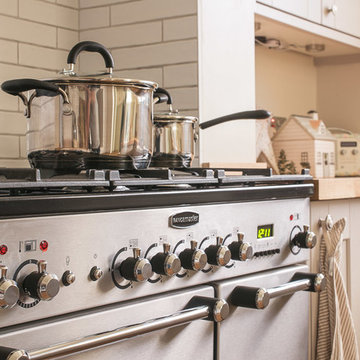
Neil W Shaw / Elements Studio
Ispirazione per una cucina abitabile country di medie dimensioni con lavello stile country, ante in stile shaker, ante beige, top in legno, paraspruzzi bianco, paraspruzzi in gres porcellanato, elettrodomestici in acciaio inossidabile, pavimento in laminato, penisola, pavimento marrone e top marrone
Ispirazione per una cucina abitabile country di medie dimensioni con lavello stile country, ante in stile shaker, ante beige, top in legno, paraspruzzi bianco, paraspruzzi in gres porcellanato, elettrodomestici in acciaio inossidabile, pavimento in laminato, penisola, pavimento marrone e top marrone
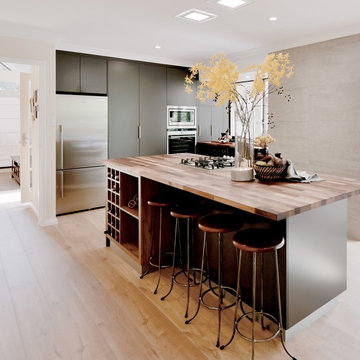
Contemporary kitchen renovation using timber tops and charcoal cabinets.
Esempio di una cucina design di medie dimensioni con lavello sottopiano, ante lisce, ante nere, top in legno, paraspruzzi grigio, paraspruzzi in gres porcellanato, elettrodomestici in acciaio inossidabile e pavimento in laminato
Esempio di una cucina design di medie dimensioni con lavello sottopiano, ante lisce, ante nere, top in legno, paraspruzzi grigio, paraspruzzi in gres porcellanato, elettrodomestici in acciaio inossidabile e pavimento in laminato
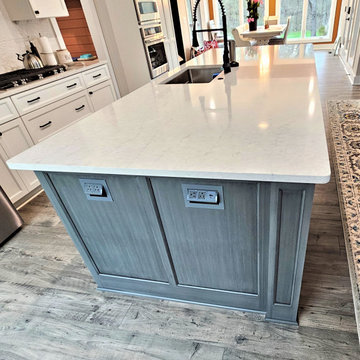
This contemporary kitchen design and walk-in pantry in Pleasant View has a stunning style, efficient layout and storage, and extra features like a hidden pantry. The design features Holiday Kitchens cabinetry with a Quincy door style in Snowdrift white for the perimeter and Painted Storm with a harbor brushed glaze for the island. Top Knobs matte black hardware accents the cabinet style, along with a Silestone Pearl Jasmine countertop. The backsplash tile from Happy Floors adds texture to the neutral color scheme, while Mohawk Revwood flooring in Rare Vintage Collection adds a warm tone to the design. GE Cafe appliances are the perfect addition to this kitchen designed for the home chef. The cabinet design and layout create an efficient workflow, while a hidden walk-in pantry offers plenty of storage behind doors that match the cabinetry.

Ispirazione per una piccola cucina minimal con lavello da incasso, ante grigie, top in legno, paraspruzzi grigio, paraspruzzi in gres porcellanato, elettrodomestici neri, pavimento in laminato, pavimento marrone e top marrone
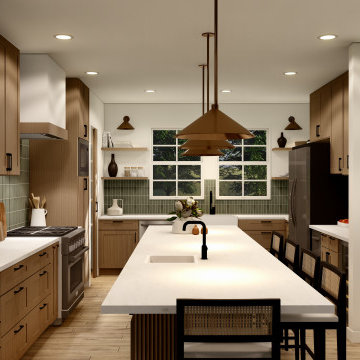
Esempio di una cucina minimal di medie dimensioni con lavello stile country, ante in stile shaker, ante in legno scuro, top in quarzite, paraspruzzi verde, paraspruzzi in gres porcellanato, elettrodomestici in acciaio inossidabile, pavimento in laminato, pavimento beige e top bianco
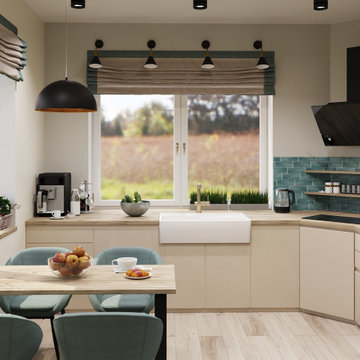
Idee per una cucina a L minimal chiusa e di medie dimensioni con lavello stile country, ante lisce, ante beige, top in superficie solida, paraspruzzi verde, paraspruzzi in gres porcellanato, elettrodomestici in acciaio inossidabile, pavimento in laminato, nessuna isola, pavimento beige e top beige
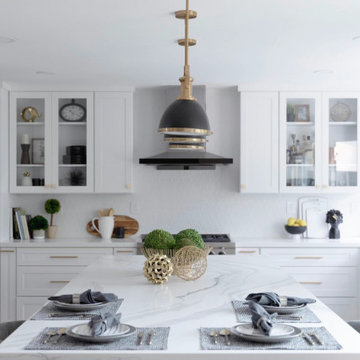
Snow Birch Cabinets with French Grey Island Kitchen
Alice Cabinetry Product, sold through a partner network of contractors, retailers, designers, and builders, is featured using low-VOC Sherwin-Williams waterborne UV finishes, factory pre-assembled coated drawer dovetail, and other great causes.
All the Alice Cabinetry products are certified by The GREENGUARD GOLD certification program. Alice cabinetry products meets the California Air Resources Board’s certification. CARB 2 labeling indicating compliance is on each box and product. Also, Alice Cabinetry is proud to be a member of NKBA.
Interior design by Xin Cai (Pristine Design)
Cabinets design by Demetra Cabinetry with Cabinets from Alice Cabinetry.
Photo by Kacii Niu
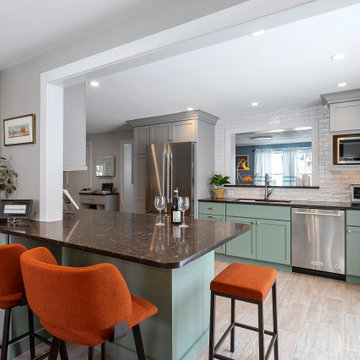
Immagine di una cucina parallela chic chiusa e di medie dimensioni con lavello sottopiano, ante in stile shaker, ante verdi, top in quarzo composito, paraspruzzi bianco, paraspruzzi in gres porcellanato, elettrodomestici in acciaio inossidabile, pavimento in laminato, penisola, pavimento marrone e top nero
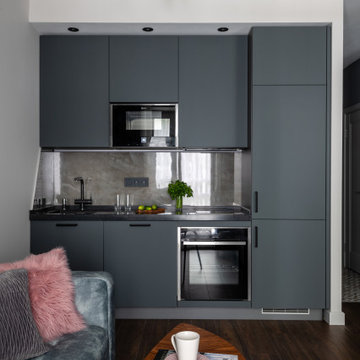
Кухонный гарнитур небольшой, но со всей необходимой техникой, включая посудомоечную машину, духовку и микроволновую печь. Заказчики в своих пожеланиях упоминали, что мало готовят дома, поэтому большая кухня не нужна, но бытовые приборы необходимы.
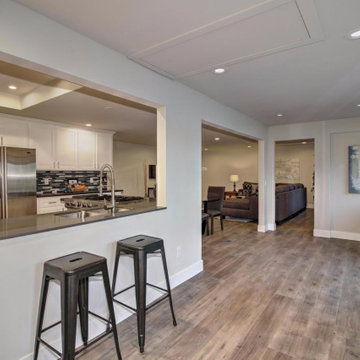
Foto di una piccola cucina minimalista con lavello a doppia vasca, ante lisce, ante bianche, top in granito, paraspruzzi nero, paraspruzzi in gres porcellanato, elettrodomestici in acciaio inossidabile, pavimento in laminato, penisola, pavimento grigio e top nero
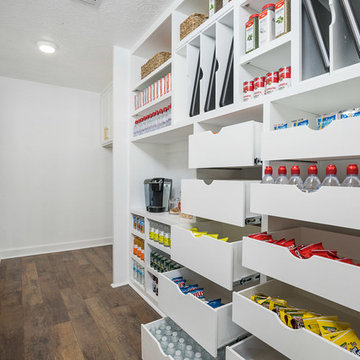
Ammar Selo
Foto di una grande cucina classica con lavello sottopiano, ante con bugna sagomata, ante bianche, top in marmo, paraspruzzi beige, paraspruzzi in gres porcellanato, elettrodomestici in acciaio inossidabile, pavimento in laminato, pavimento marrone e top bianco
Foto di una grande cucina classica con lavello sottopiano, ante con bugna sagomata, ante bianche, top in marmo, paraspruzzi beige, paraspruzzi in gres porcellanato, elettrodomestici in acciaio inossidabile, pavimento in laminato, pavimento marrone e top bianco
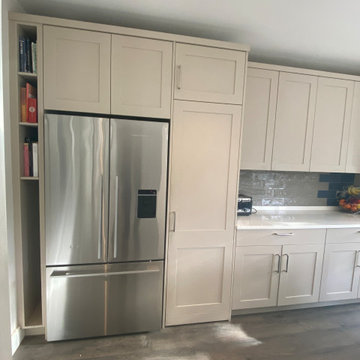
We created this secret room from the old garage, turning it into a useful space for washing the dogs, doing laundry and exercising - all of which we need to do in our own homes due to the Covid lockdown. The original room was created on a budget with laminate worktops and cheap ktichen doors - we recently replaced the original laminate worktops with quartz and changed the door fronts to create a clean, refreshed look. The opposite wall contains floor to ceiling bespoke cupboards with storage for everything from tennis rackets to a hidden wine fridge. The flooring is budget friendly laminated wood effect planks. The washer and drier are raised off the floor for easy access as well as additional storage for baskets below.
Cucine con paraspruzzi in gres porcellanato e pavimento in laminato - Foto e idee per arredare
6