Cucine con paraspruzzi in gres porcellanato e elettrodomestici colorati - Foto e idee per arredare
Filtra anche per:
Budget
Ordina per:Popolari oggi
101 - 120 di 801 foto
1 di 3
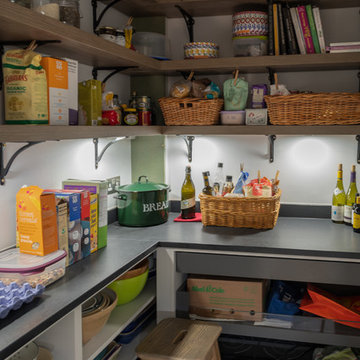
An absolutely beautiful traditional inframe kitchen. Designed by MKB and installed by our team in late 2017 as part of an extension to the house. Hidden neatly behind two custom made, full height, painted doors sits a pantry with open shelving.
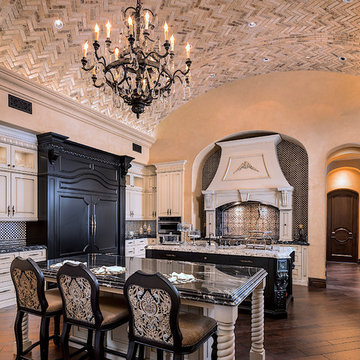
World Renowned Interior Design Firm Fratantoni Interior Designers created this beautiful home! They design homes for families all over the world in any size and style. They also have in-house Architecture Firm Fratantoni Design and world class Luxury Home Building Firm Fratantoni Luxury Estates! Hire one or all three companies to design, build and or remodel your home!
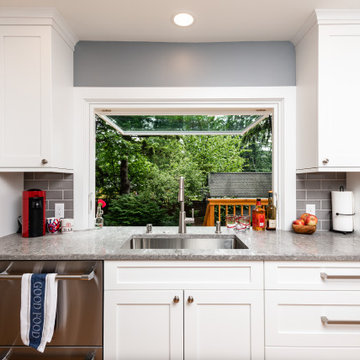
This rambler’s small kitchen was dysfunctional and out of touch with our client’s needs. She desired a larger footprint without an addition or expanding the footprint to stay within a realistic budget for her homes size and neighborhood.
The existing kitchen was “boxed-in” at the back of the house. The entrance from
the hallway was very narrow causing congestion and cramping the cook. In the living room the existing fireplace was a room hog, taking up the middle of the house. The kitchen was isolated from the other room’s downstairs.
The design team and homeowner decided to open the kitchen, connecting it to the dining room by removing the fireplace. This expanded the interior floor space. To create further integration amongst the spaces, the wall opening between the dining and living room was also widened. An archway was built to replicate the existing arch at the hallway & living room, giving a more spacious feel.
The new galley kitchen includes generous workspaces and enhanced storage. All designed for this homeowners’ specific needs in her kitchen. We also created a kitchen peninsula where guests can sit and enjoy conversations with the cook. (After 5,6) The red Viking range gives a fun pop of color to offset the monochromatic floor, cabinets and counters. It also plays to her Stanford alumni colors.
One of our favorite and most notable features of this kitchen is the “flip-out” window at the sink. This creative solution allows for an enhanced outdoor living experience, without an expansive remodel or addition. When the window is open the party can happen inside and outside with an interactive experience between spaces. The countertop was installed flush to the window, specifically designed as a cocktail/counter rail surface.
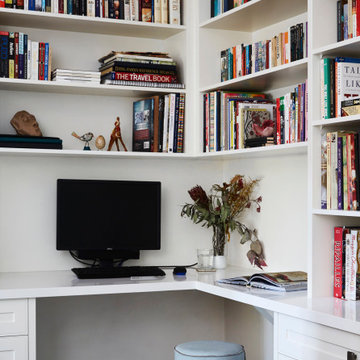
Orignially small kitchen with seperate laundry. Laundry space was added to kitchen and laundry was put behind doors in the kitchen.
Immagine di una cucina classica di medie dimensioni con lavello stile country, ante in stile shaker, ante bianche, top in quarzo composito, paraspruzzi bianco, paraspruzzi in gres porcellanato, elettrodomestici colorati, pavimento in vinile, pavimento marrone e top grigio
Immagine di una cucina classica di medie dimensioni con lavello stile country, ante in stile shaker, ante bianche, top in quarzo composito, paraspruzzi bianco, paraspruzzi in gres porcellanato, elettrodomestici colorati, pavimento in vinile, pavimento marrone e top grigio
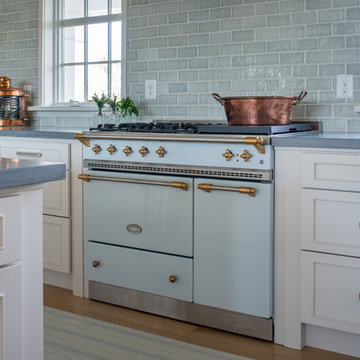
For an organic feel, hand-poured concrete counters, glossy hand cut and colored porcelain tiles that mimic the movement of water and reflect the water view outside. Wrought iron pendants and wrought iron bar stools upholstered in leather
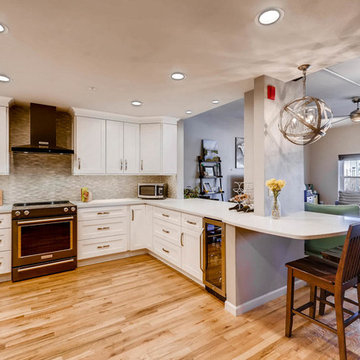
Greg Muntz
Immagine di una cucina chic di medie dimensioni con lavello stile country, ante in stile shaker, ante bianche, top in quarzo composito, paraspruzzi grigio, paraspruzzi in gres porcellanato, elettrodomestici colorati, parquet chiaro, penisola, pavimento giallo e top bianco
Immagine di una cucina chic di medie dimensioni con lavello stile country, ante in stile shaker, ante bianche, top in quarzo composito, paraspruzzi grigio, paraspruzzi in gres porcellanato, elettrodomestici colorati, parquet chiaro, penisola, pavimento giallo e top bianco
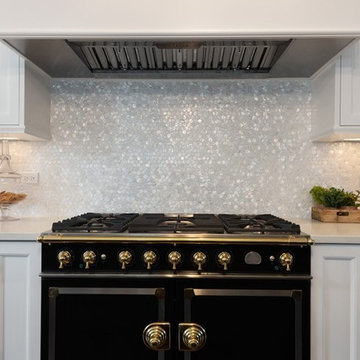
Esempio di una grande cucina chic con lavello sottopiano, ante con riquadro incassato, ante bianche, top in quarzo composito, paraspruzzi bianco, paraspruzzi in gres porcellanato, elettrodomestici colorati, parquet scuro, pavimento marrone e top bianco
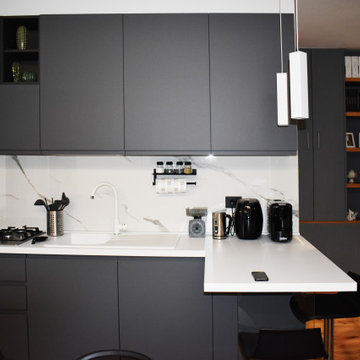
cucina lineare grigio scuro e top bianco con lavello bianco ad incasso
Esempio di una cucina industriale di medie dimensioni con lavello da incasso, ante a filo, ante grigie, paraspruzzi bianco, paraspruzzi in gres porcellanato, elettrodomestici colorati, pavimento in legno massello medio, pavimento multicolore, top bianco e soffitto ribassato
Esempio di una cucina industriale di medie dimensioni con lavello da incasso, ante a filo, ante grigie, paraspruzzi bianco, paraspruzzi in gres porcellanato, elettrodomestici colorati, pavimento in legno massello medio, pavimento multicolore, top bianco e soffitto ribassato
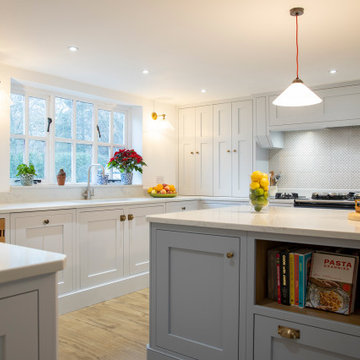
Esempio di una grande cucina tradizionale con lavello a doppia vasca, ante in stile shaker, ante bianche, top in superficie solida, paraspruzzi a effetto metallico, paraspruzzi in gres porcellanato, elettrodomestici colorati, parquet chiaro e top bianco
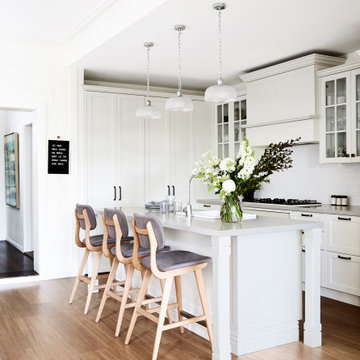
Orignially small kitchen with seperate laundry. Laundry space was added to kitchen and laundry was put behind doors in the kitchen. Bathroom was renovated and choosen colours more in line with the rest of the home. Custom joinery was installed creating an uncluttered office space with room for the clients many books.
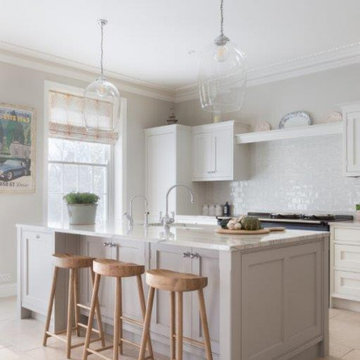
This kitchen was designed by Darren Taylor, whose specialism as a skilled cabinetmaker combines with his passion for incorporating advanced technological aspects to the most traditional kitchen spaces - this sums up the Searle & Taylor Signature Bespoke offer.
He designed a Shaker-style kitchen with a beaded frame, which was handpainted in two separate colours by the Little Greene Paint Company: Slaked Lime for the wall-mounted cabinetry and French Grey for the kitchen island and the freestanding dressers, the latter colour matching the walls.
The wall-mounted cabinetry includes a concealed fridge freezer next to two overhead cupboards that are bisected by a decorative shelf. Undercounter dovetailed drawers with shell handles bisect the China Blue AGA at the centre of the cooking space (purchased separately). This AGA heats the house and is switched off during the summer months, so a Neff domino two-zone induction hob is installed to the left of it for essential surface cooking needs. White brick tiles are featured providing a quality splashback and they reflect the light from the line of Georgian floor to ceiling windows in the room. An extractor was not required because of the AGA.
The island features both undercounter cupboards and dovetail drawers for vital storage together with two integrated dishwashers. Sensa Granite worktops are featured throughout and the piece above the island is extended at one side, while cabinetry is reduced in width in order to accommodate stools facing the kitchen for informal socialising. The island is also used as the food preparation space and wet area with an undermount Kohler sink and taps by Perrin and Rowe and a Quooker Boiling Water Tap installed within.
Situated each side of the Georgian fireplace are two freestanding dressers, one to accommodate logs for a wood-burning stove (not pictured) with stylish glass fronts in the upper section to store decorative glassware. The other matching dresser had electrical supplies installed in the wall behind it as it includes a Neff combination microwave oven, also for use when the AGA is switched off together with shelving for further pieces of crockery. It features bi-folding doors that open out when required and are closed at all other times, thus maintaining the clean lines of the room. The flooring is large format limestone tiles. (not supplied by Searle & Taylor)
An addition suggested and designed by Darren Taylor was a special matching reduced depth cabinet that sits between the windows – this opens at the top to reveal a pop-up TV which is activated by remote control.
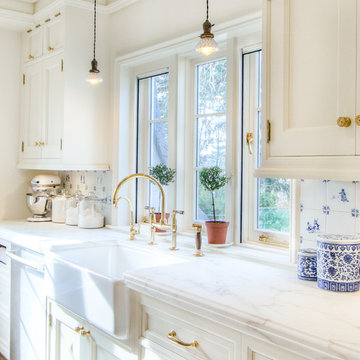
Idee per una grande cucina classica con lavello sottopiano, ante lisce, ante bianche, top in quarzite, paraspruzzi bianco, paraspruzzi in gres porcellanato, elettrodomestici colorati, pavimento con piastrelle in ceramica, 2 o più isole, pavimento marrone e top bianco
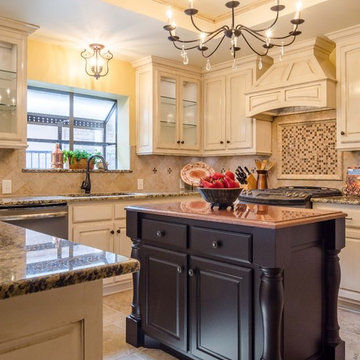
Dan Flatley
Foto di una cucina chic di medie dimensioni con lavello a doppia vasca, ante con bugna sagomata, ante con finitura invecchiata, top in granito, paraspruzzi beige, paraspruzzi in gres porcellanato, elettrodomestici colorati e pavimento in gres porcellanato
Foto di una cucina chic di medie dimensioni con lavello a doppia vasca, ante con bugna sagomata, ante con finitura invecchiata, top in granito, paraspruzzi beige, paraspruzzi in gres porcellanato, elettrodomestici colorati e pavimento in gres porcellanato
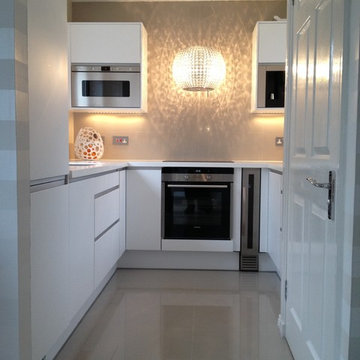
Foto di una piccola cucina ad U contemporanea chiusa con lavello a doppia vasca, ante lisce, ante bianche, top in saponaria, paraspruzzi beige, paraspruzzi in gres porcellanato, elettrodomestici colorati, pavimento in gres porcellanato e nessuna isola
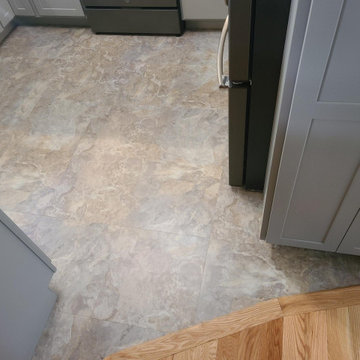
A very well designed space with beautiful selections make for a stunning, high efficient kitchen.
Homecrest Cabinets in the Arbor Maple Door, and in the Willow Painted finish.
Azul Platino Granite Countertops.
Mannington Adura Vinyl Floor in Rushmore Keystone.
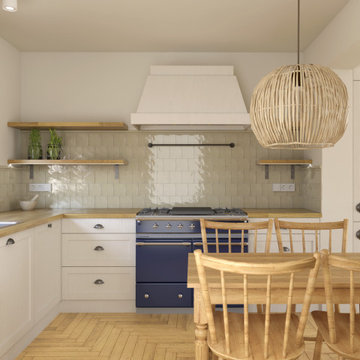
Idee per una cucina country di medie dimensioni con lavello a doppia vasca, ante bianche, top in legno, paraspruzzi verde, paraspruzzi in gres porcellanato, elettrodomestici colorati e top bianco
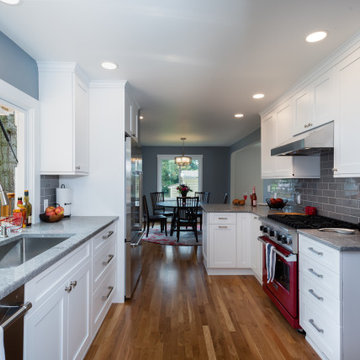
This rambler’s small kitchen was dysfunctional and out of touch with our client’s needs. She desired a larger footprint without an addition or expanding the footprint to stay within a realistic budget for her homes size and neighborhood.
The existing kitchen was “boxed-in” at the back of the house. The entrance from
the hallway was very narrow causing congestion and cramping the cook. In the living room the existing fireplace was a room hog, taking up the middle of the house. The kitchen was isolated from the other room’s downstairs.
The design team and homeowner decided to open the kitchen, connecting it to the dining room by removing the fireplace. This expanded the interior floor space. To create further integration amongst the spaces, the wall opening between the dining and living room was also widened. An archway was built to replicate the existing arch at the hallway & living room, giving a more spacious feel.
The new galley kitchen includes generous workspaces and enhanced storage. All designed for this homeowners’ specific needs in her kitchen. We also created a kitchen peninsula where guests can sit and enjoy conversations with the cook. (After 5,6) The red Viking range gives a fun pop of color to offset the monochromatic floor, cabinets and counters. It also plays to her Stanford alumni colors.
One of our favorite and most notable features of this kitchen is the “flip-out” window at the sink. This creative solution allows for an enhanced outdoor living experience, without an expansive remodel or addition. When the window is open the party can happen inside and outside with an interactive experience between spaces. The countertop was installed flush to the window, specifically designed as a cocktail/counter rail surface.
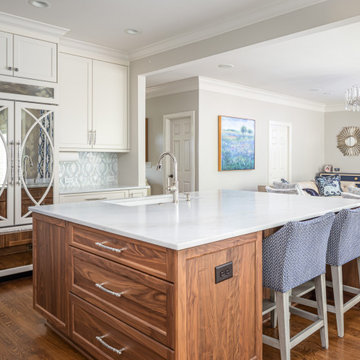
Foto di una grande cucina tradizionale con lavello sottopiano, ante in stile shaker, ante bianche, top in quarzo composito, paraspruzzi multicolore, paraspruzzi in gres porcellanato, elettrodomestici colorati, pavimento in legno massello medio, pavimento marrone e top bianco
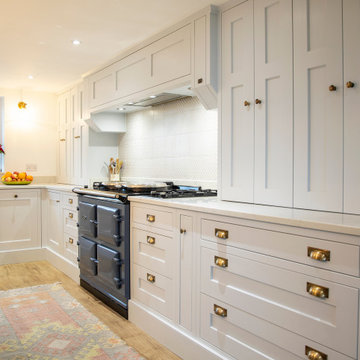
Idee per una grande cucina chic con lavello a doppia vasca, ante in stile shaker, ante bianche, top in superficie solida, paraspruzzi a effetto metallico, paraspruzzi in gres porcellanato, elettrodomestici colorati, parquet chiaro e top bianco

Foto di una piccola e bianca e tortora cucina moderna con lavello a vasca singola, ante lisce, ante beige, top in laminato, paraspruzzi bianco, paraspruzzi in gres porcellanato, elettrodomestici colorati, pavimento in gres porcellanato, penisola, pavimento beige, top bianco e soffitto ribassato
Cucine con paraspruzzi in gres porcellanato e elettrodomestici colorati - Foto e idee per arredare
6