Cucine con paraspruzzi in ardesia - Foto e idee per arredare
Filtra anche per:
Budget
Ordina per:Popolari oggi
161 - 180 di 194 foto
1 di 3
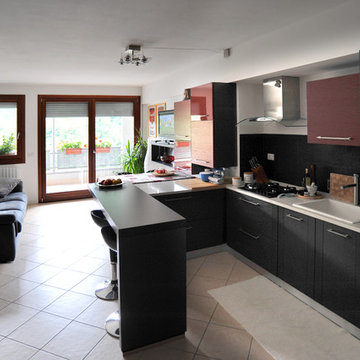
Idee per una piccola cucina design con lavello a vasca singola, ante lisce, ante grigie, top in quarzo composito, paraspruzzi nero, paraspruzzi in ardesia, elettrodomestici in acciaio inossidabile, pavimento con piastrelle in ceramica, penisola e pavimento rosa
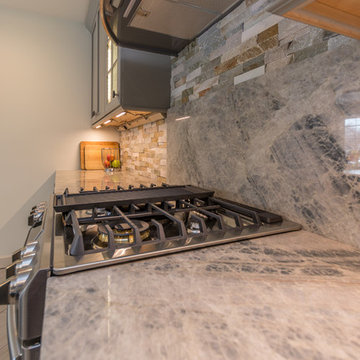
From storage to circulation to functionality, this kitchen has it all. Not to mention the textures, visual appeal, and one-of-a-kind finishing touches …. it has it all!
Cabinetry: PINNACLE CABINET CO., Mt. Pleasant, Michigan
General Contractor: STELLA CONTRACING, INC, Plymouth, MI
Photo Credit: THE FRONT DOOR REAL ESTATE PHOTOGRAPHY
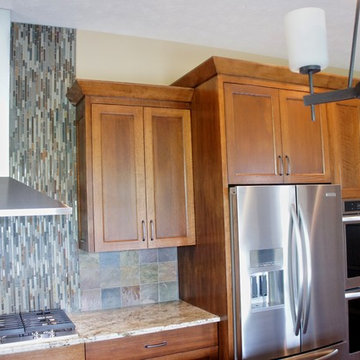
Esempio di una cucina stile americano di medie dimensioni con ante in stile shaker, ante in legno scuro, top in granito, paraspruzzi multicolore, paraspruzzi in ardesia, elettrodomestici in acciaio inossidabile, pavimento in legno massello medio e pavimento marrone
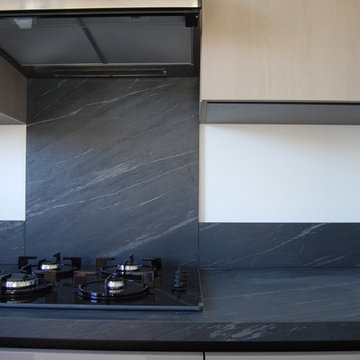
Foto di una cucina contemporanea di medie dimensioni con nessuna isola, lavello sottopiano, ante lisce, ante beige, top in laminato, paraspruzzi nero, paraspruzzi in ardesia, elettrodomestici da incasso, pavimento in vinile, pavimento beige e top nero
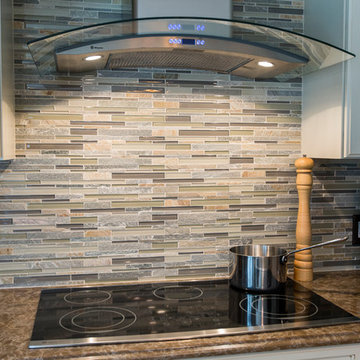
David Dadekian
Immagine di una grande cucina american style con lavello sottopiano, ante con bugna sagomata, ante bianche, top in quarzite, paraspruzzi multicolore, paraspruzzi in ardesia, elettrodomestici in acciaio inossidabile, pavimento in gres porcellanato e pavimento beige
Immagine di una grande cucina american style con lavello sottopiano, ante con bugna sagomata, ante bianche, top in quarzite, paraspruzzi multicolore, paraspruzzi in ardesia, elettrodomestici in acciaio inossidabile, pavimento in gres porcellanato e pavimento beige
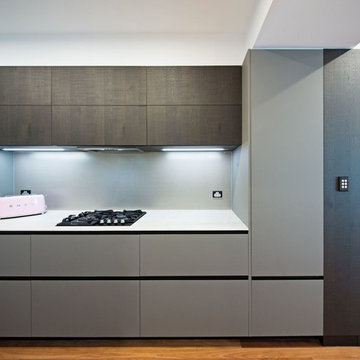
Photo Credit: Huw Lambert
Foto di una cucina minimalista di medie dimensioni con lavello a doppia vasca, ante lisce, ante in legno bruno, top in superficie solida, paraspruzzi grigio, paraspruzzi in ardesia, elettrodomestici neri, pavimento in legno massello medio, nessuna isola, pavimento marrone e top grigio
Foto di una cucina minimalista di medie dimensioni con lavello a doppia vasca, ante lisce, ante in legno bruno, top in superficie solida, paraspruzzi grigio, paraspruzzi in ardesia, elettrodomestici neri, pavimento in legno massello medio, nessuna isola, pavimento marrone e top grigio
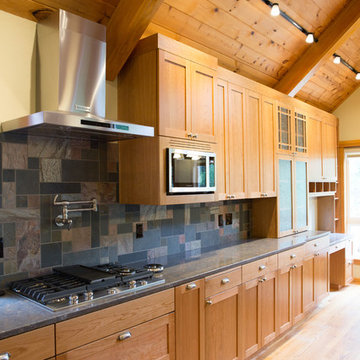
Our clients wanted to update their kitchen and create more storage space. They also needed a desk area in the kitchen and a display area for family keepsakes. With small children, they were not using the breakfast bar on the island, so we chose when redesigning the island to add storage instead of having the countertop overhang for seating. We extended the height of the cabinetry also. A desk area with 2 file drawers and mail sorting cubbies was created so the homeowners could have a place to organize their bills, charge their electronics, and pay bills. We also installed 2 plugs into the narrow bookcase to the right of the desk area with USB plugs for charging phones and tablets.
Our clients chose a cherry craftsman cabinet style with simple cups and knobs in brushed stainless steel. For the countertops, Silestone Copper Mist was chosen. It is a gorgeous slate blue hue with copper flecks. To compliment this choice, I custom designed this slate backsplash using multiple colors of slate. This unique, natural stone, geometric backsplash complemented the countertops and the cabinetry style perfectly.
We installed a pot filler over the cooktop and a pull-out spice cabinet to the right of the cooktop. To utilize counterspace, the microwave was installed into a wall cabinet to the right of the cooktop. We moved the sink and dishwasher into the island and placed a pull-out garbage and recycling drawer to the left of the sink. An appliance lift was also installed for a Kitchenaid mixer to be stored easily without ever having to lift it.
To improve the lighting in the kitchen and great room which has a vaulted pine tongue and groove ceiling, we designed and installed hollow beams to run the electricity through from the kitchen to the fireplace. For the island we installed 3 pendants and 4 down lights to provide ample lighting at the island. All lighting was put onto dimmer switches. We installed new down lighting along the cooktop wall. For the great room, we installed track lighting and attached it to the sides of the beams and used directional lights to provide lighting for the great room and to light up the fireplace.
The beautiful home in the woods, now has an updated, modern kitchen and fantastic lighting which our clients love.
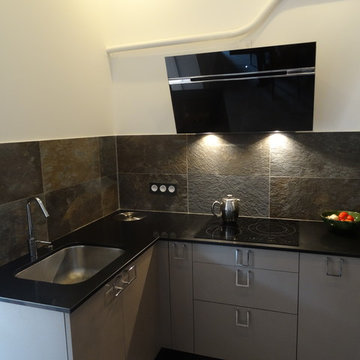
La pièce étant petite, chaque espace à été optimisé avec la zone lavage, une poubelle intégrée au plan de travail dans l'angle et la zone cuisson équipée de nombreux rangements coulissants.
http://cuisineconnexion.fr/
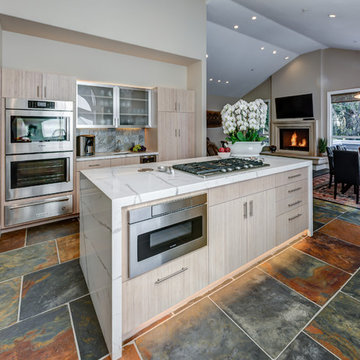
Treve Johnson Photography
Foto di una cucina design di medie dimensioni con ante lisce, top in quarzo composito, elettrodomestici in acciaio inossidabile, lavello a vasca singola, ante in legno chiaro, pavimento in ardesia, pavimento multicolore, paraspruzzi multicolore e paraspruzzi in ardesia
Foto di una cucina design di medie dimensioni con ante lisce, top in quarzo composito, elettrodomestici in acciaio inossidabile, lavello a vasca singola, ante in legno chiaro, pavimento in ardesia, pavimento multicolore, paraspruzzi multicolore e paraspruzzi in ardesia
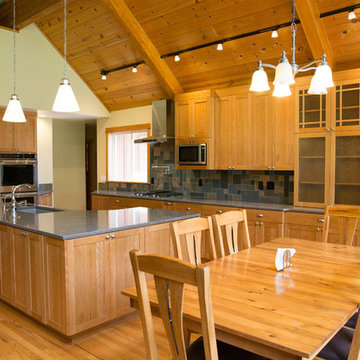
Our clients wanted to update their kitchen and create more storage space. They also needed a desk area in the kitchen and a display area for family keepsakes. With small children, they were not using the breakfast bar on the island, so we chose when redesigning the island to add storage instead of having the countertop overhang for seating. We extended the height of the cabinetry also. A desk area with 2 file drawers and mail sorting cubbies was created so the homeowners could have a place to organize their bills, charge their electronics, and pay bills. We also installed 2 plugs into the narrow bookcase to the right of the desk area with USB plugs for charging phones and tablets.
Our clients chose a cherry craftsman cabinet style with simple cups and knobs in brushed stainless steel. For the countertops, Silestone Copper Mist was chosen. It is a gorgeous slate blue hue with copper flecks. To compliment this choice, I custom designed this slate backsplash using multiple colors of slate. This unique, natural stone, geometric backsplash complemented the countertops and the cabinetry style perfectly.
We installed a pot filler over the cooktop and a pull-out spice cabinet to the right of the cooktop. To utilize counterspace, the microwave was installed into a wall cabinet to the right of the cooktop. We moved the sink and dishwasher into the island and placed a pull-out garbage and recycling drawer to the left of the sink. An appliance lift was also installed for a Kitchenaid mixer to be stored easily without ever having to lift it.
To improve the lighting in the kitchen and great room which has a vaulted pine tongue and groove ceiling, we designed and installed hollow beams to run the electricity through from the kitchen to the fireplace. For the island we installed 3 pendants and 4 down lights to provide ample lighting at the island. All lighting was put onto dimmer switches. We installed new down lighting along the cooktop wall. For the great room, we installed track lighting and attached it to the sides of the beams and used directional lights to provide lighting for the great room and to light up the fireplace.
The beautiful home in the woods, now has an updated, modern kitchen and fantastic lighting which our clients love.
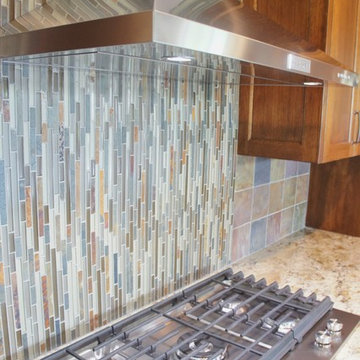
Esempio di una cucina american style di medie dimensioni con ante in stile shaker, ante in legno scuro, top in granito, paraspruzzi multicolore, paraspruzzi in ardesia, elettrodomestici in acciaio inossidabile, pavimento in legno massello medio e pavimento marrone
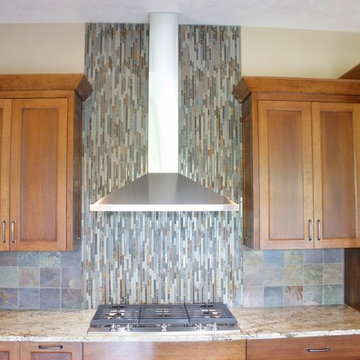
Foto di una cucina stile americano di medie dimensioni con ante in stile shaker, top in granito, paraspruzzi multicolore, elettrodomestici in acciaio inossidabile, pavimento in legno massello medio, ante in legno scuro, paraspruzzi in ardesia e pavimento marrone
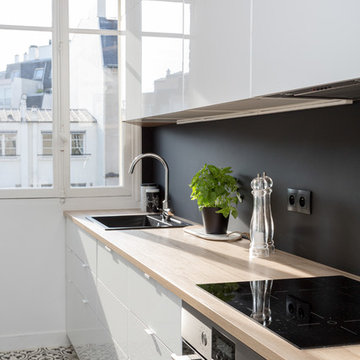
Stephane Vasco
Immagine di una cucina lineare contemporanea chiusa e di medie dimensioni con top in legno, nessuna isola, lavello da incasso, ante lisce, ante bianche, paraspruzzi nero, paraspruzzi in ardesia, elettrodomestici in acciaio inossidabile, pavimento in ardesia, pavimento multicolore e top beige
Immagine di una cucina lineare contemporanea chiusa e di medie dimensioni con top in legno, nessuna isola, lavello da incasso, ante lisce, ante bianche, paraspruzzi nero, paraspruzzi in ardesia, elettrodomestici in acciaio inossidabile, pavimento in ardesia, pavimento multicolore e top beige
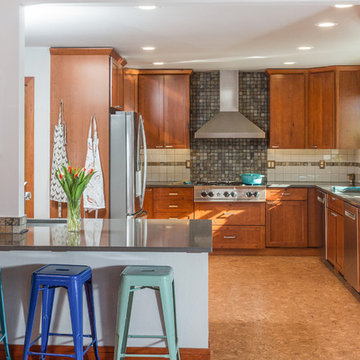
Foto di una cucina chic di medie dimensioni con lavello sottopiano, ante in stile shaker, ante in legno scuro, top in quarzo composito, paraspruzzi in ardesia, elettrodomestici in acciaio inossidabile, pavimento in sughero, pavimento marrone e top grigio
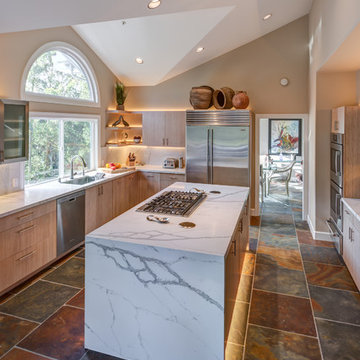
Treve Johnson Photography
Foto di una cucina minimal chiusa e di medie dimensioni con ante lisce, top in quarzo composito, elettrodomestici in acciaio inossidabile, pavimento in gres porcellanato, lavello sottopiano, ante in legno chiaro, paraspruzzi multicolore e paraspruzzi in ardesia
Foto di una cucina minimal chiusa e di medie dimensioni con ante lisce, top in quarzo composito, elettrodomestici in acciaio inossidabile, pavimento in gres porcellanato, lavello sottopiano, ante in legno chiaro, paraspruzzi multicolore e paraspruzzi in ardesia
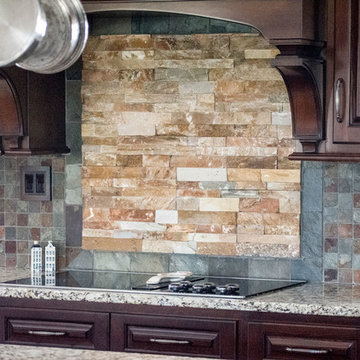
Another aspect of this Family Home Update involved gutting the Kitchen, making the layout more efficient, expanding the island, updating the custom cabinets and taking them all the way to the ceiling, and installing new appliances, countertops, backsplash and fixtures. The newly refinished floors look amazing against the new rich wood cabinet stain. The slate and ledge-stone backsplash brings the outdoors in. The island provides lots of prep space and is large enough to accommodate 4 leather saddle seat barstools.
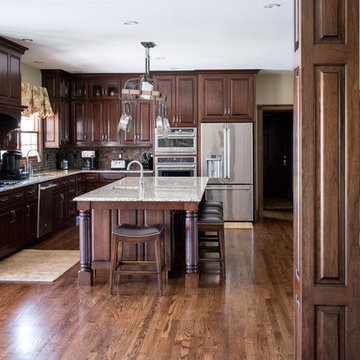
Another aspect of this Family Home Update involved gutting the Kitchen, making the layout more efficient, expanding the island, updating the custom cabinets and taking them all the way to the ceiling, and installing new appliances, countertops, backsplash and fixtures. The newly refinished floors look amazing against the new rich wood cabinet stain. The slate and ledge-stone backsplash brings the outdoors in. The island provides lots of prep space and is large enough to accommodate 4 leather saddle seat barstools.
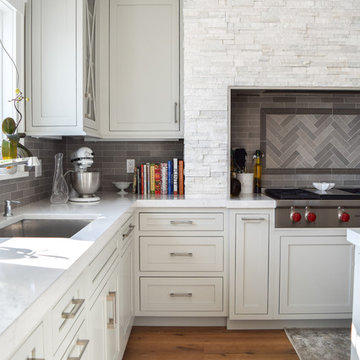
Immagine di una cucina stile marino di medie dimensioni con lavello sottopiano, ante in stile shaker, ante grigie, top in quarzo composito, paraspruzzi grigio, paraspruzzi in ardesia, elettrodomestici da incasso e pavimento in legno massello medio
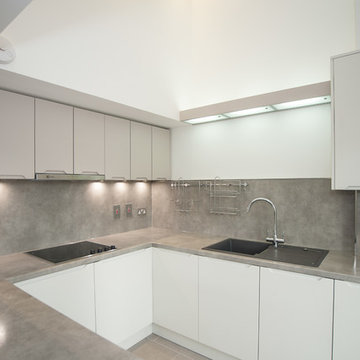
Ispirazione per una cucina contemporanea di medie dimensioni con lavello da incasso, ante lisce, ante bianche, paraspruzzi grigio, paraspruzzi in ardesia, elettrodomestici in acciaio inossidabile, pavimento con piastrelle in ceramica, penisola e pavimento grigio
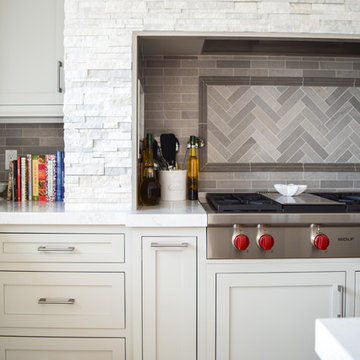
Esempio di una cucina stile marino di medie dimensioni con lavello sottopiano, ante in stile shaker, ante grigie, top in quarzo composito, paraspruzzi grigio, paraspruzzi in ardesia, elettrodomestici da incasso e pavimento in legno massello medio
Cucine con paraspruzzi in ardesia - Foto e idee per arredare
9