Cucine con paraspruzzi in ardesia e pavimento multicolore - Foto e idee per arredare
Filtra anche per:
Budget
Ordina per:Popolari oggi
21 - 40 di 123 foto
1 di 3
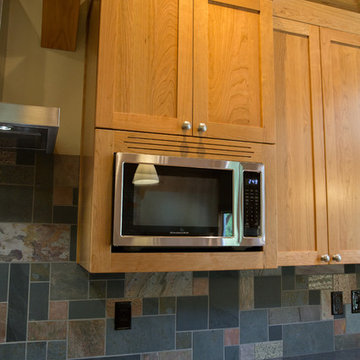
Our clients wanted to update their kitchen and create more storage space. They also needed a desk area in the kitchen and a display area for family keepsakes. With small children, they were not using the breakfast bar on the island, so we chose when redesigning the island to add storage instead of having the countertop overhang for seating. We extended the height of the cabinetry also. A desk area with 2 file drawers and mail sorting cubbies was created so the homeowners could have a place to organize their bills, charge their electronics, and pay bills. We also installed 2 plugs into the narrow bookcase to the right of the desk area with USB plugs for charging phones and tablets.
Our clients chose a cherry craftsman cabinet style with simple cups and knobs in brushed stainless steel. For the countertops, Silestone Copper Mist was chosen. It is a gorgeous slate blue hue with copper flecks. To compliment this choice, I custom designed this slate backsplash using multiple colors of slate. This unique, natural stone, geometric backsplash complemented the countertops and the cabinetry style perfectly.
We installed a pot filler over the cooktop and a pull-out spice cabinet to the right of the cooktop. To utilize counterspace, the microwave was installed into a wall cabinet to the right of the cooktop. We moved the sink and dishwasher into the island and placed a pull-out garbage and recycling drawer to the left of the sink. An appliance lift was also installed for a Kitchenaid mixer to be stored easily without ever having to lift it.
To improve the lighting in the kitchen and great room which has a vaulted pine tongue and groove ceiling, we designed and installed hollow beams to run the electricity through from the kitchen to the fireplace. For the island we installed 3 pendants and 4 down lights to provide ample lighting at the island. All lighting was put onto dimmer switches. We installed new down lighting along the cooktop wall. For the great room, we installed track lighting and attached it to the sides of the beams and used directional lights to provide lighting for the great room and to light up the fireplace.
The beautiful home in the woods, now has an updated, modern kitchen and fantastic lighting which our clients love.
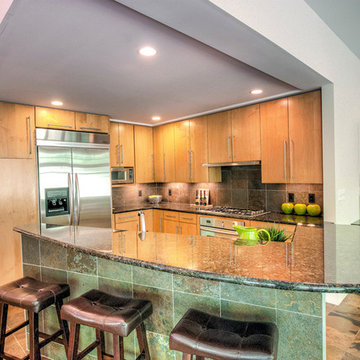
Esempio di una cucina contemporanea di medie dimensioni con lavello sottopiano, pavimento in ardesia, pavimento multicolore, ante lisce, ante in legno chiaro, top in granito, paraspruzzi grigio, paraspruzzi in ardesia, elettrodomestici in acciaio inossidabile e penisola
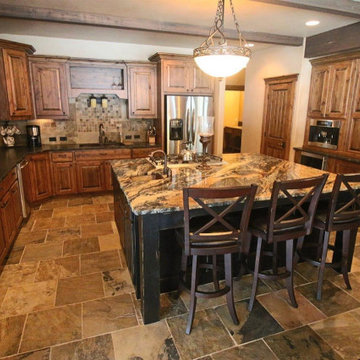
Slate floors with dramatic granite countertops. Miele and GE appliances.
Immagine di una grande cucina stile americano con lavello sottopiano, ante con bugna sagomata, ante in legno bruno, top in granito, paraspruzzi multicolore, paraspruzzi in ardesia, elettrodomestici in acciaio inossidabile, pavimento in ardesia, pavimento multicolore e top multicolore
Immagine di una grande cucina stile americano con lavello sottopiano, ante con bugna sagomata, ante in legno bruno, top in granito, paraspruzzi multicolore, paraspruzzi in ardesia, elettrodomestici in acciaio inossidabile, pavimento in ardesia, pavimento multicolore e top multicolore
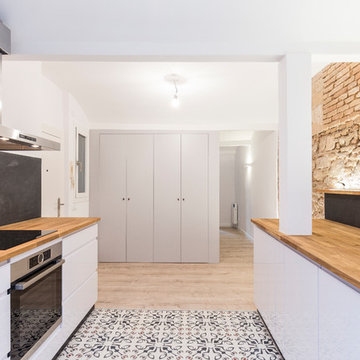
Cocina lineal con concepto abierto y pavimento hidráulico.
Foto di una piccola cucina mediterranea con lavello stile country, ante con riquadro incassato, ante bianche, top in legno, paraspruzzi nero, paraspruzzi in ardesia, elettrodomestici in acciaio inossidabile, pavimento in cementine, nessuna isola e pavimento multicolore
Foto di una piccola cucina mediterranea con lavello stile country, ante con riquadro incassato, ante bianche, top in legno, paraspruzzi nero, paraspruzzi in ardesia, elettrodomestici in acciaio inossidabile, pavimento in cementine, nessuna isola e pavimento multicolore
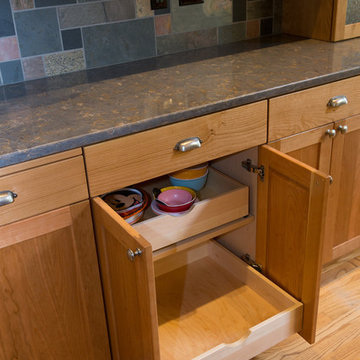
Our clients wanted to update their kitchen and create more storage space. They also needed a desk area in the kitchen and a display area for family keepsakes. With small children, they were not using the breakfast bar on the island, so we chose when redesigning the island to add storage instead of having the countertop overhang for seating. We extended the height of the cabinetry also. A desk area with 2 file drawers and mail sorting cubbies was created so the homeowners could have a place to organize their bills, charge their electronics, and pay bills. We also installed 2 plugs into the narrow bookcase to the right of the desk area with USB plugs for charging phones and tablets.
Our clients chose a cherry craftsman cabinet style with simple cups and knobs in brushed stainless steel. For the countertops, Silestone Copper Mist was chosen. It is a gorgeous slate blue hue with copper flecks. To compliment this choice, I custom designed this slate backsplash using multiple colors of slate. This unique, natural stone, geometric backsplash complemented the countertops and the cabinetry style perfectly.
We installed a pot filler over the cooktop and a pull-out spice cabinet to the right of the cooktop. To utilize counterspace, the microwave was installed into a wall cabinet to the right of the cooktop. We moved the sink and dishwasher into the island and placed a pull-out garbage and recycling drawer to the left of the sink. An appliance lift was also installed for a Kitchenaid mixer to be stored easily without ever having to lift it.
To improve the lighting in the kitchen and great room which has a vaulted pine tongue and groove ceiling, we designed and installed hollow beams to run the electricity through from the kitchen to the fireplace. For the island we installed 3 pendants and 4 down lights to provide ample lighting at the island. All lighting was put onto dimmer switches. We installed new down lighting along the cooktop wall. For the great room, we installed track lighting and attached it to the sides of the beams and used directional lights to provide lighting for the great room and to light up the fireplace.
The beautiful home in the woods, now has an updated, modern kitchen and fantastic lighting which our clients love.
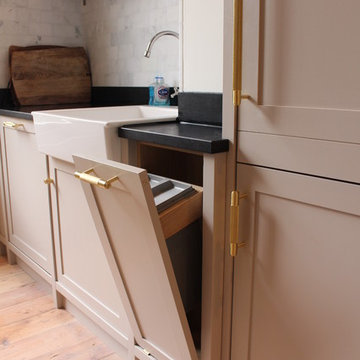
Stunning shaker kitchen in muted tones from Farrow and Ball with bespoke Oak internals and many bespoke features including a lovely larder cupboard with solid Oak spice racks and Ladder. A freestanding island unit marks the design with a fantastic polished concrete worktop.
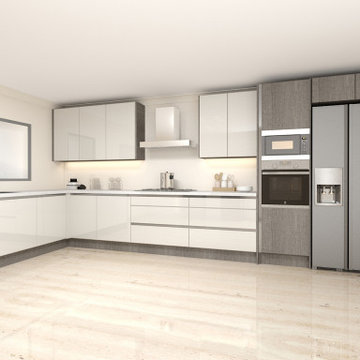
Handleless Modern Kitchen with dinning area cashmere white, granite worktop finish and you may look at this easyline golden profile Handle L Shape Kitchen.
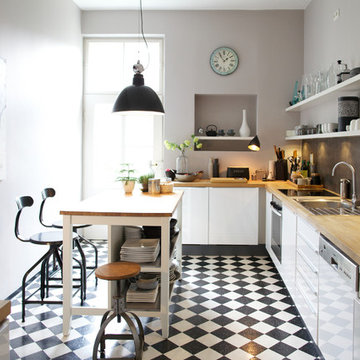
Matthias Kunert +49 170 290 82 10, mail@matthias-kunert.com
Idee per una grande cucina industriale con ante lisce, ante bianche, top in legno, paraspruzzi grigio, paraspruzzi in ardesia, elettrodomestici colorati, pavimento in linoleum e pavimento multicolore
Idee per una grande cucina industriale con ante lisce, ante bianche, top in legno, paraspruzzi grigio, paraspruzzi in ardesia, elettrodomestici colorati, pavimento in linoleum e pavimento multicolore
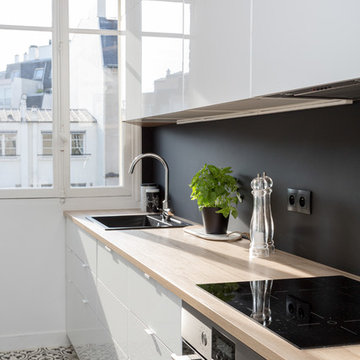
Stephane Vasco
Immagine di una cucina lineare contemporanea chiusa e di medie dimensioni con top in legno, nessuna isola, lavello da incasso, ante lisce, ante bianche, paraspruzzi nero, paraspruzzi in ardesia, elettrodomestici in acciaio inossidabile, pavimento in ardesia, pavimento multicolore e top beige
Immagine di una cucina lineare contemporanea chiusa e di medie dimensioni con top in legno, nessuna isola, lavello da incasso, ante lisce, ante bianche, paraspruzzi nero, paraspruzzi in ardesia, elettrodomestici in acciaio inossidabile, pavimento in ardesia, pavimento multicolore e top beige
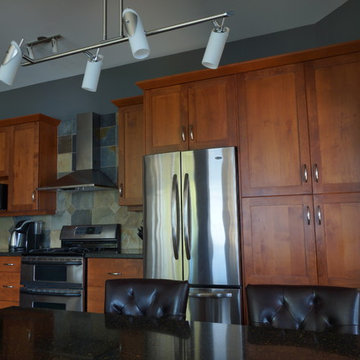
Built in 1997, and featuring a lot of warmth and slate stone throughout - the design scope for this renovation was to bring in a more transitional style that would help calm down some of the existing elements, modernize and ultimately capture the serenity of living at the lake.
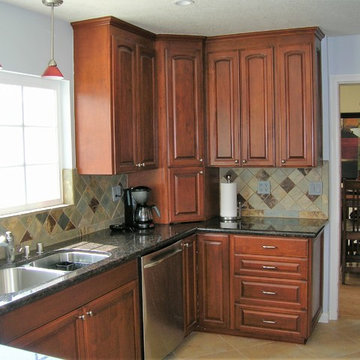
Raised the ceiling and added taller upper cabinets for more space. Corner cabinet rests on countertop. Hides toaster and blender.
Ispirazione per una cucina chic di medie dimensioni con lavello sottopiano, ante con bugna sagomata, top in granito, paraspruzzi multicolore, paraspruzzi in ardesia, elettrodomestici in acciaio inossidabile, pavimento con piastrelle in ceramica, penisola, pavimento multicolore, top multicolore e ante in legno scuro
Ispirazione per una cucina chic di medie dimensioni con lavello sottopiano, ante con bugna sagomata, top in granito, paraspruzzi multicolore, paraspruzzi in ardesia, elettrodomestici in acciaio inossidabile, pavimento con piastrelle in ceramica, penisola, pavimento multicolore, top multicolore e ante in legno scuro
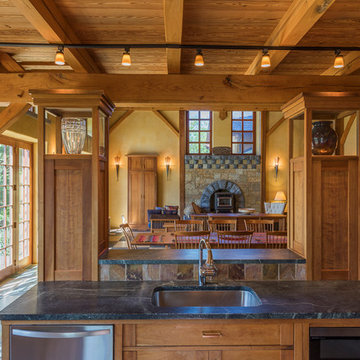
Ispirazione per una cucina stile rurale di medie dimensioni con lavello sottopiano, elettrodomestici in acciaio inossidabile, 2 o più isole, ante lisce, ante in legno scuro, top in saponaria, paraspruzzi multicolore, paraspruzzi in ardesia, pavimento in ardesia, pavimento multicolore e top nero
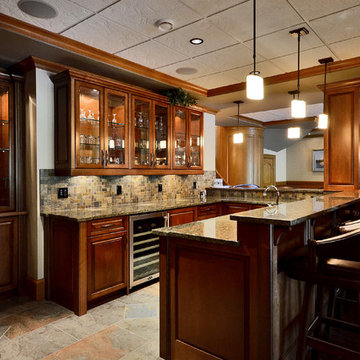
Esempio di una cucina stile americano di medie dimensioni con ante di vetro, ante in legno bruno, top in granito, paraspruzzi multicolore, paraspruzzi in ardesia, elettrodomestici in acciaio inossidabile, pavimento in ardesia, penisola e pavimento multicolore
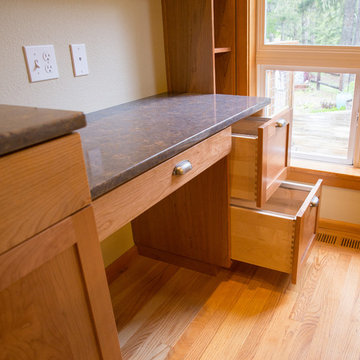
Our clients wanted to update their kitchen and create more storage space. They also needed a desk area in the kitchen and a display area for family keepsakes. With small children, they were not using the breakfast bar on the island, so we chose when redesigning the island to add storage instead of having the countertop overhang for seating. We extended the height of the cabinetry also. A desk area with 2 file drawers and mail sorting cubbies was created so the homeowners could have a place to organize their bills, charge their electronics, and pay bills. We also installed 2 plugs into the narrow bookcase to the right of the desk area with USB plugs for charging phones and tablets.
Our clients chose a cherry craftsman cabinet style with simple cups and knobs in brushed stainless steel. For the countertops, Silestone Copper Mist was chosen. It is a gorgeous slate blue hue with copper flecks. To compliment this choice, I custom designed this slate backsplash using multiple colors of slate. This unique, natural stone, geometric backsplash complemented the countertops and the cabinetry style perfectly.
We installed a pot filler over the cooktop and a pull-out spice cabinet to the right of the cooktop. To utilize counterspace, the microwave was installed into a wall cabinet to the right of the cooktop. We moved the sink and dishwasher into the island and placed a pull-out garbage and recycling drawer to the left of the sink. An appliance lift was also installed for a Kitchenaid mixer to be stored easily without ever having to lift it.
To improve the lighting in the kitchen and great room which has a vaulted pine tongue and groove ceiling, we designed and installed hollow beams to run the electricity through from the kitchen to the fireplace. For the island we installed 3 pendants and 4 down lights to provide ample lighting at the island. All lighting was put onto dimmer switches. We installed new down lighting along the cooktop wall. For the great room, we installed track lighting and attached it to the sides of the beams and used directional lights to provide lighting for the great room and to light up the fireplace.
The beautiful home in the woods, now has an updated, modern kitchen and fantastic lighting which our clients love.
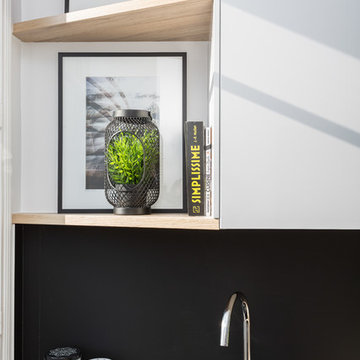
Stephane Vasco
Idee per una cucina lineare minimal chiusa e di medie dimensioni con top in legno, nessuna isola, lavello da incasso, ante lisce, ante bianche, paraspruzzi nero, paraspruzzi in ardesia, elettrodomestici in acciaio inossidabile, pavimento in cementine, pavimento multicolore e top beige
Idee per una cucina lineare minimal chiusa e di medie dimensioni con top in legno, nessuna isola, lavello da incasso, ante lisce, ante bianche, paraspruzzi nero, paraspruzzi in ardesia, elettrodomestici in acciaio inossidabile, pavimento in cementine, pavimento multicolore e top beige
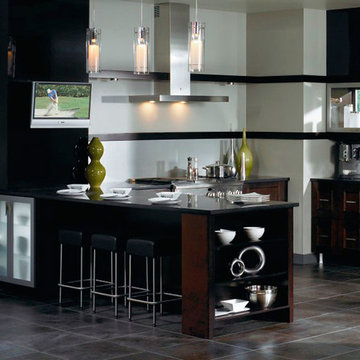
kitchen Craft
Ispirazione per una cucina design di medie dimensioni con lavello sottopiano, ante con riquadro incassato, ante in legno bruno, top in granito, paraspruzzi grigio, paraspruzzi in ardesia, elettrodomestici in acciaio inossidabile, pavimento in ardesia e pavimento multicolore
Ispirazione per una cucina design di medie dimensioni con lavello sottopiano, ante con riquadro incassato, ante in legno bruno, top in granito, paraspruzzi grigio, paraspruzzi in ardesia, elettrodomestici in acciaio inossidabile, pavimento in ardesia e pavimento multicolore
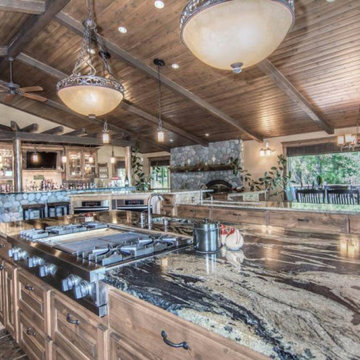
Granite countertops with professional-grade stainless steel appliances. Slate Floors. Custom Cabinetry.
Immagine di un'ampia cucina stile rurale con ante con bugna sagomata, ante in legno scuro, top in granito, paraspruzzi multicolore, 2 o più isole, top multicolore, paraspruzzi in ardesia, elettrodomestici in acciaio inossidabile, lavello sottopiano, pavimento in ardesia e pavimento multicolore
Immagine di un'ampia cucina stile rurale con ante con bugna sagomata, ante in legno scuro, top in granito, paraspruzzi multicolore, 2 o più isole, top multicolore, paraspruzzi in ardesia, elettrodomestici in acciaio inossidabile, lavello sottopiano, pavimento in ardesia e pavimento multicolore
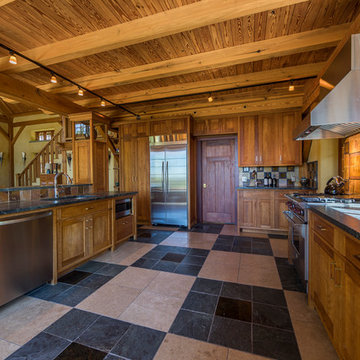
Immagine di una cucina rustica di medie dimensioni con lavello sottopiano, ante lisce, ante in legno scuro, top in saponaria, paraspruzzi multicolore, paraspruzzi in ardesia, elettrodomestici in acciaio inossidabile, pavimento in ardesia, 2 o più isole, pavimento multicolore e top nero
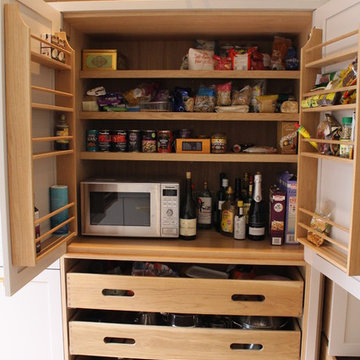
Stunning shaker kitchen in muted tones from Farrow and Ball with bespoke Oak internals and many bespoke features including a lovely larder cupboard with solid Oak spice racks and Ladder. A freestanding island unit marks the design with a fantastic polished concrete worktop.
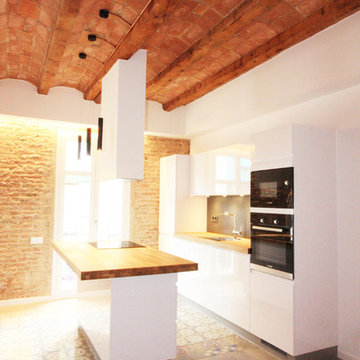
Cocina de concepto abierto integrada al salón y comedor.
Foto: CROMA Arquitectos Constructores, S.L
Ispirazione per una cucina minimalista di medie dimensioni con lavello sottopiano, ante bianche, top in legno, paraspruzzi nero, paraspruzzi in ardesia, elettrodomestici da incasso, pavimento in cementine, pavimento multicolore, ante lisce e top marrone
Ispirazione per una cucina minimalista di medie dimensioni con lavello sottopiano, ante bianche, top in legno, paraspruzzi nero, paraspruzzi in ardesia, elettrodomestici da incasso, pavimento in cementine, pavimento multicolore, ante lisce e top marrone
Cucine con paraspruzzi in ardesia e pavimento multicolore - Foto e idee per arredare
2