Cucine con paraspruzzi in ardesia e pavimento grigio - Foto e idee per arredare
Filtra anche per:
Budget
Ordina per:Popolari oggi
101 - 120 di 356 foto
1 di 3
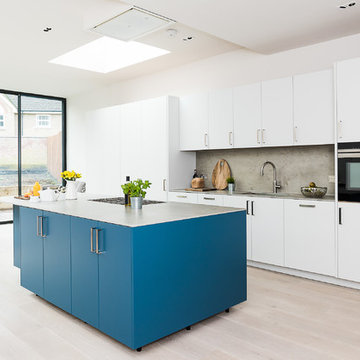
Veronica Rodriguez
Esempio di un grande cucina con isola centrale minimal con lavello integrato, ante lisce, ante turchesi, top in cemento, paraspruzzi grigio, paraspruzzi in ardesia, elettrodomestici in acciaio inossidabile, parquet chiaro e pavimento grigio
Esempio di un grande cucina con isola centrale minimal con lavello integrato, ante lisce, ante turchesi, top in cemento, paraspruzzi grigio, paraspruzzi in ardesia, elettrodomestici in acciaio inossidabile, parquet chiaro e pavimento grigio
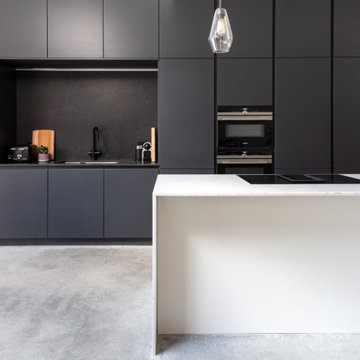
Our clients wanted to create more space and re-configure the rooms they already had in this terraced house in London SW2. The property was just not big enough to accommodate their busy family life or for entertaining family and friends. They wanted a usable back garden too.
One of the main ambitions was to create enough space downstairs for an additional family room combined with a large kitchen dining area. It was essential to be able to divide the different activity spaces too.
The final part of the brief was to create something different. The design had to be more than the usual “box stuck on the back of a 1930s house.”
Our solution was to look at several ambitious designs to deliver under permitted development. This approach would reduce the cost and timescale of the project significantly. However, as a back-up, we also applied to Lambeth Council for full planning permission for the same design, but with different materials such as a roof clad with zinc.
Internally we extended to the rear of the property to create the large family-friendly kitchen, dining and living space our client wanted. The original front room has been divided off with steel framed doors that are double glazed to help with soundproofing. We used a hedgehog glazing system, which is very effective.
The extension has a stepped plan, which helps to create internal zoning and to separate the different rooms’ functions. There is a non-symmetrical pitched roof, which is open internally up to the roof planes to maximise the feeling of space.
The roof of the extension is clad in zinc with a concealed gutter and an overhang to provide shelter. Black bricks and dark grey mortar give the impression of one material, which ties into the colour of the glazing frames and roof. This palate brings all the elements of the design together, which complements a polished concrete internal floor and a stylish contemporary kitchen by Piqu.
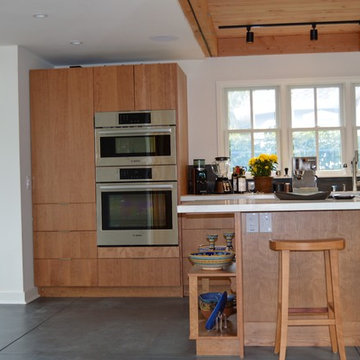
Foto di una cucina minimal di medie dimensioni con lavello a vasca singola, ante lisce, ante in legno chiaro, top in quarzo composito, paraspruzzi grigio, paraspruzzi in ardesia, elettrodomestici in acciaio inossidabile, pavimento in cemento e pavimento grigio
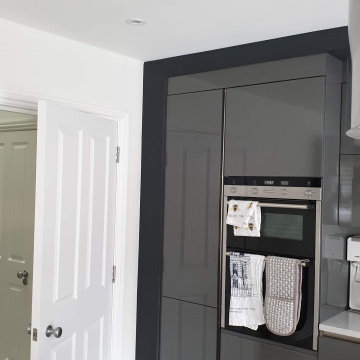
This kitchen was fully decorated - spray ceiling, brush and roll woodwork, and walls. Also, specialist magnetic paint was used on walls and wood around the kitchen units all painted in chalkboard paint. Dust-free systems and dust extractor was used all the time to keep the air clean and make work immaculate
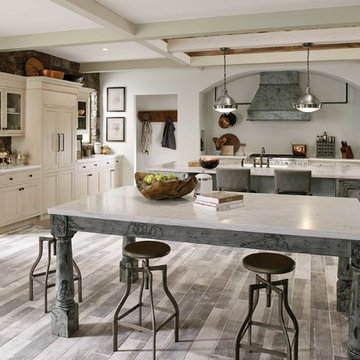
Fieldstone Cabinetry
Idee per una grande cucina tradizionale con lavello stile country, ante a filo, ante bianche, top in quarzite, paraspruzzi beige, paraspruzzi in ardesia, elettrodomestici in acciaio inossidabile, pavimento in gres porcellanato, 2 o più isole, pavimento grigio e top multicolore
Idee per una grande cucina tradizionale con lavello stile country, ante a filo, ante bianche, top in quarzite, paraspruzzi beige, paraspruzzi in ardesia, elettrodomestici in acciaio inossidabile, pavimento in gres porcellanato, 2 o più isole, pavimento grigio e top multicolore

Entering the chalet, an open concept great room greets you. Kitchen, dining, and vaulted living room with wood ceilings create uplifting space to gather and connect with additional seating at granite kitchen island/bar.
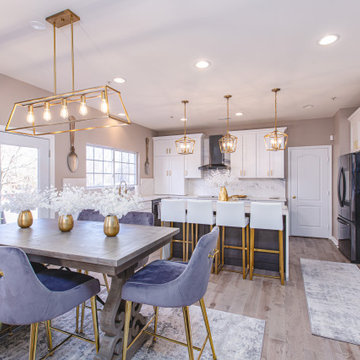
Simply beautiful
Immagine di una grande cucina costiera con lavello a doppia vasca, ante in stile shaker, ante bianche, top in granito, paraspruzzi bianco, paraspruzzi in ardesia, elettrodomestici neri, pavimento in bambù, pavimento grigio e top bianco
Immagine di una grande cucina costiera con lavello a doppia vasca, ante in stile shaker, ante bianche, top in granito, paraspruzzi bianco, paraspruzzi in ardesia, elettrodomestici neri, pavimento in bambù, pavimento grigio e top bianco
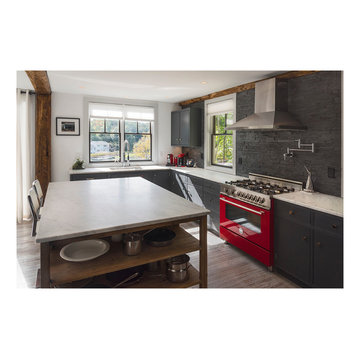
D Walker
Immagine di una grande cucina rustica con lavello a vasca singola, ante a filo, ante blu, top in marmo, paraspruzzi blu, paraspruzzi in ardesia, elettrodomestici in acciaio inossidabile, pavimento in legno verniciato, pavimento grigio e top bianco
Immagine di una grande cucina rustica con lavello a vasca singola, ante a filo, ante blu, top in marmo, paraspruzzi blu, paraspruzzi in ardesia, elettrodomestici in acciaio inossidabile, pavimento in legno verniciato, pavimento grigio e top bianco
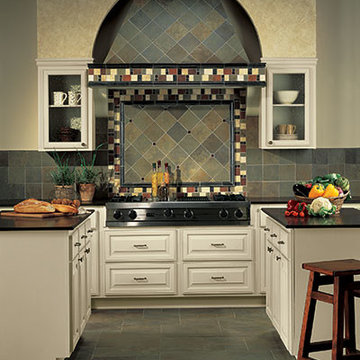
Ispirazione per una cucina lineare tradizionale chiusa e di medie dimensioni con ante con bugna sagomata, ante bianche, top in saponaria, paraspruzzi grigio, paraspruzzi in ardesia, elettrodomestici in acciaio inossidabile, pavimento in ardesia, 2 o più isole, pavimento grigio e top nero
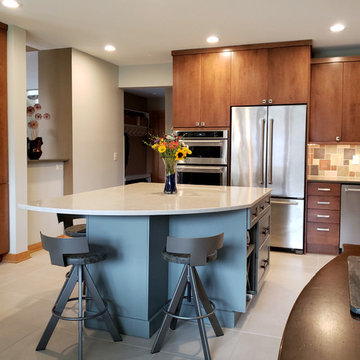
A built-in table was removed and the wall opened up to create better flow. The pantry was placed in this new recess and was designed with extra tall upper doors to create a mid-century feel to the space.Photo: S. Lang
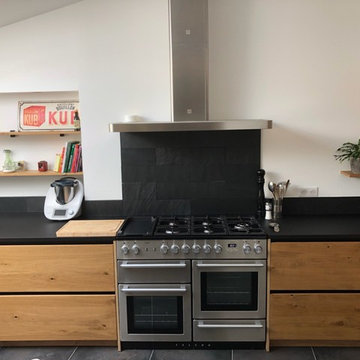
Cuisine authentique en chêne clair avec plan de travail en Fenix noir anti-traces et son superbe piano de cuisson en inox de chez Falcon.
Foto di una grande cucina ad U industriale chiusa con lavello a vasca singola, ante in legno chiaro, top in laminato, paraspruzzi nero, paraspruzzi in ardesia, elettrodomestici in acciaio inossidabile, nessuna isola, pavimento grigio e top nero
Foto di una grande cucina ad U industriale chiusa con lavello a vasca singola, ante in legno chiaro, top in laminato, paraspruzzi nero, paraspruzzi in ardesia, elettrodomestici in acciaio inossidabile, nessuna isola, pavimento grigio e top nero
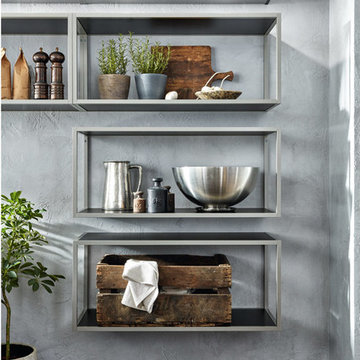
Ispirazione per un'ampia cucina minimalista con lavello a doppia vasca, ante lisce, ante nere, top in granito, paraspruzzi in ardesia, elettrodomestici in acciaio inossidabile, pavimento in cementine, pavimento grigio e top grigio
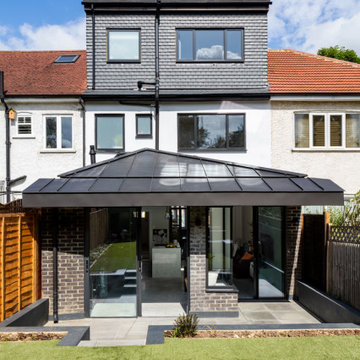
Our clients wanted to create more space and re-configure the rooms they already had in this terraced house in London SW2. The property was just not big enough to accommodate their busy family life or for entertaining family and friends. They wanted a usable back garden too.
One of the main ambitions was to create enough space downstairs for an additional family room combined with a large kitchen dining area. It was essential to be able to divide the different activity spaces too.
The final part of the brief was to create something different. The design had to be more than the usual “box stuck on the back of a 1930s house.”
Our solution was to look at several ambitious designs to deliver under permitted development. This approach would reduce the cost and timescale of the project significantly. However, as a back-up, we also applied to Lambeth Council for full planning permission for the same design, but with different materials such as a roof clad with zinc.
Internally we extended to the rear of the property to create the large family-friendly kitchen, dining and living space our client wanted. The original front room has been divided off with steel framed doors that are double glazed to help with soundproofing. We used a hedgehog glazing system, which is very effective.
The extension has a stepped plan, which helps to create internal zoning and to separate the different rooms’ functions. There is a non-symmetrical pitched roof, which is open internally up to the roof planes to maximise the feeling of space.
The roof of the extension is clad in zinc with a concealed gutter and an overhang to provide shelter. Black bricks and dark grey mortar give the impression of one material, which ties into the colour of the glazing frames and roof. This palate brings all the elements of the design together, which complements a polished concrete internal floor and a stylish contemporary kitchen by Piqu.
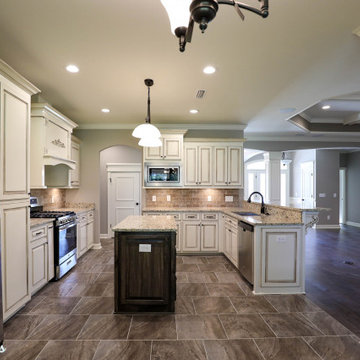
Welcome to this great kitchen with custom cabinets, hood over gas range, complete backsplash, and beautiful granite countertops with contrasting dark wood island. You'll love it.
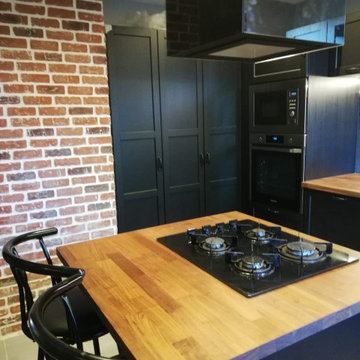
Esempio di una cucina industriale chiusa e di medie dimensioni con lavello a doppia vasca, ante lisce, ante nere, top in legno, paraspruzzi grigio, paraspruzzi in ardesia, elettrodomestici in acciaio inossidabile, pavimento con piastrelle in ceramica, pavimento grigio e top marrone
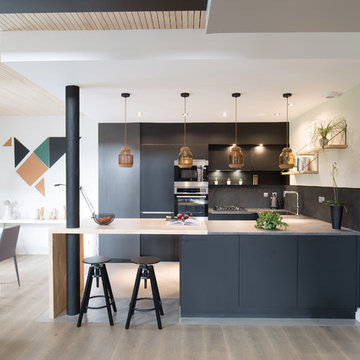
Photos : Emmanuel Daix.
Agencement d'une cuisine ouverte dans un esprit loft.
Agence L'ART DU PLAN
Idee per una cucina design di medie dimensioni con lavello sottopiano, ante a filo, ante nere, top in quarzo composito, paraspruzzi nero, paraspruzzi in ardesia, elettrodomestici da incasso, pavimento in cemento e pavimento grigio
Idee per una cucina design di medie dimensioni con lavello sottopiano, ante a filo, ante nere, top in quarzo composito, paraspruzzi nero, paraspruzzi in ardesia, elettrodomestici da incasso, pavimento in cemento e pavimento grigio
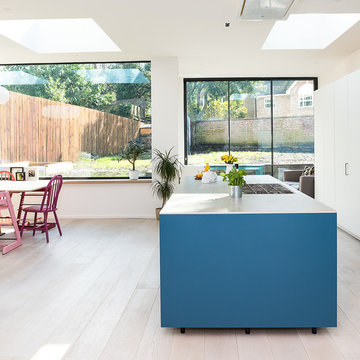
Veronica Rodriguez
Foto di un grande cucina con isola centrale minimal con lavello integrato, ante lisce, ante turchesi, top in cemento, paraspruzzi grigio, paraspruzzi in ardesia, elettrodomestici in acciaio inossidabile, parquet chiaro e pavimento grigio
Foto di un grande cucina con isola centrale minimal con lavello integrato, ante lisce, ante turchesi, top in cemento, paraspruzzi grigio, paraspruzzi in ardesia, elettrodomestici in acciaio inossidabile, parquet chiaro e pavimento grigio
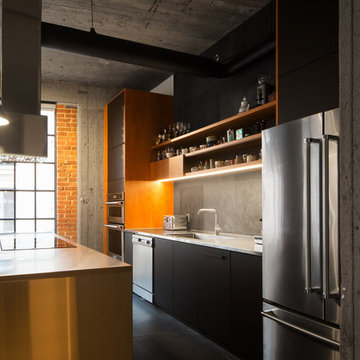
Photo: Steve Montpetit
Idee per una cucina industriale di medie dimensioni con lavello da incasso, ante lisce, ante nere, top in acciaio inossidabile, paraspruzzi grigio, paraspruzzi in ardesia, elettrodomestici in acciaio inossidabile, pavimento in ardesia, pavimento grigio e top grigio
Idee per una cucina industriale di medie dimensioni con lavello da incasso, ante lisce, ante nere, top in acciaio inossidabile, paraspruzzi grigio, paraspruzzi in ardesia, elettrodomestici in acciaio inossidabile, pavimento in ardesia, pavimento grigio e top grigio
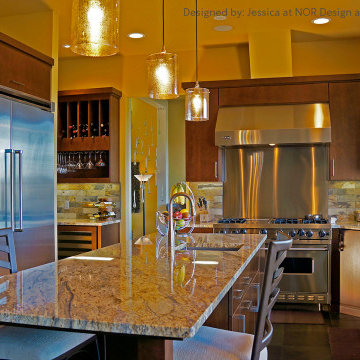
Foto di una grande cucina stile americano con lavello sottopiano, ante lisce, ante in legno bruno, top in granito, paraspruzzi marrone, paraspruzzi in ardesia, elettrodomestici in acciaio inossidabile, pavimento in ardesia, pavimento grigio e top marrone
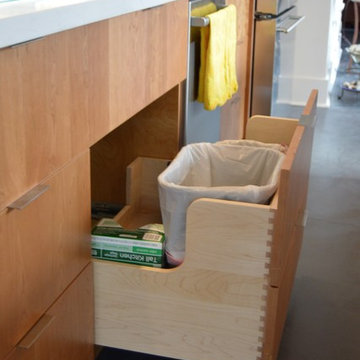
Ispirazione per una cucina minimal di medie dimensioni con lavello a vasca singola, ante lisce, ante in legno chiaro, top in quarzo composito, paraspruzzi grigio, paraspruzzi in ardesia, elettrodomestici in acciaio inossidabile, pavimento in cemento e pavimento grigio
Cucine con paraspruzzi in ardesia e pavimento grigio - Foto e idee per arredare
6