Cucine con paraspruzzi grigio e penisola - Foto e idee per arredare
Filtra anche per:
Budget
Ordina per:Popolari oggi
21 - 40 di 18.027 foto
1 di 3
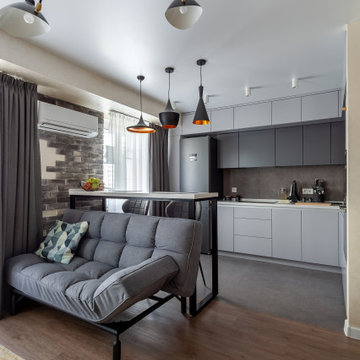
Immagine di una cucina minimal di medie dimensioni con lavello sottopiano, ante lisce, ante grigie, top in quarzo composito, paraspruzzi grigio, paraspruzzi in gres porcellanato, elettrodomestici in acciaio inossidabile, pavimento in gres porcellanato, penisola, pavimento grigio e top bianco
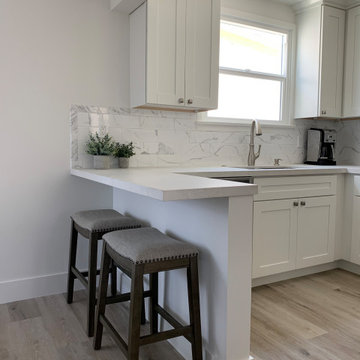
Beautiful property close to the beach. Open living, dining, and family room all dressed in a light color palette.
Ispirazione per una piccola cucina ad U chic chiusa con lavello a doppia vasca, ante in stile shaker, ante bianche, top in quarzo composito, paraspruzzi grigio, paraspruzzi in gres porcellanato, elettrodomestici in acciaio inossidabile, pavimento in vinile, penisola, pavimento beige e top bianco
Ispirazione per una piccola cucina ad U chic chiusa con lavello a doppia vasca, ante in stile shaker, ante bianche, top in quarzo composito, paraspruzzi grigio, paraspruzzi in gres porcellanato, elettrodomestici in acciaio inossidabile, pavimento in vinile, penisola, pavimento beige e top bianco

Photo Credit: Dennis Jourdan
Ispirazione per una cucina minimal di medie dimensioni con lavello a vasca singola, ante lisce, ante in legno scuro, top in quarzo composito, paraspruzzi grigio, paraspruzzi in gres porcellanato, elettrodomestici in acciaio inossidabile, pavimento in gres porcellanato, penisola, pavimento multicolore e top grigio
Ispirazione per una cucina minimal di medie dimensioni con lavello a vasca singola, ante lisce, ante in legno scuro, top in quarzo composito, paraspruzzi grigio, paraspruzzi in gres porcellanato, elettrodomestici in acciaio inossidabile, pavimento in gres porcellanato, penisola, pavimento multicolore e top grigio

Foto di una cucina contemporanea con lavello stile country, ante lisce, ante in legno scuro, top in marmo, paraspruzzi grigio, paraspruzzi con piastrelle diamantate, elettrodomestici in acciaio inossidabile, parquet chiaro, penisola, pavimento beige e travi a vista
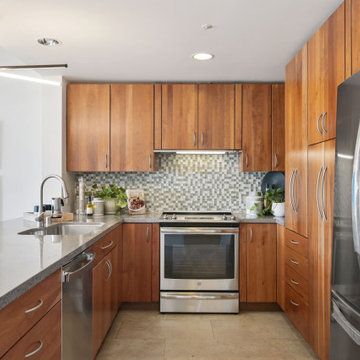
Immagine di una cucina ad U design con lavello sottopiano, ante lisce, ante in legno scuro, paraspruzzi grigio, paraspruzzi con piastrelle a mosaico, elettrodomestici in acciaio inossidabile, penisola, pavimento beige e top grigio
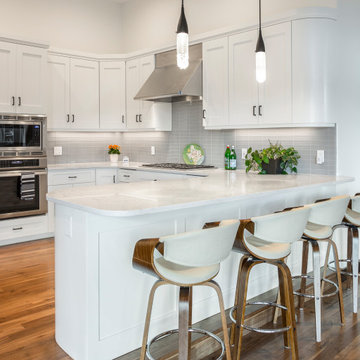
Ispirazione per una cucina ad U tradizionale con ante in stile shaker, ante bianche, paraspruzzi grigio, paraspruzzi con piastrelle di vetro, pavimento in legno massello medio, penisola, pavimento marrone e top bianco
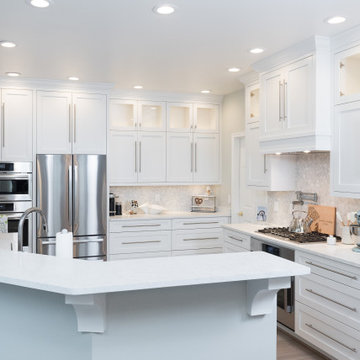
Immagine di una cucina ad U chic con ante in stile shaker, ante bianche, paraspruzzi grigio, elettrodomestici in acciaio inossidabile, pavimento in legno massello medio, penisola, pavimento marrone e top bianco
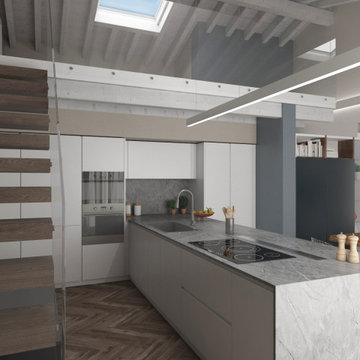
La cucina trova spazio nel sotto soppalco. Frontali bianchi e piano in Dekton effetto pietra grigia valorizzano il legno grezzo del tavolo.
Idee per una grande cucina moderna con lavello a vasca singola, ante lisce, ante bianche, top in quarzo composito, paraspruzzi grigio, paraspruzzi in quarzo composito, elettrodomestici in acciaio inossidabile, pavimento in legno massello medio, penisola e top grigio
Idee per una grande cucina moderna con lavello a vasca singola, ante lisce, ante bianche, top in quarzo composito, paraspruzzi grigio, paraspruzzi in quarzo composito, elettrodomestici in acciaio inossidabile, pavimento in legno massello medio, penisola e top grigio

A beautiful mix of clean stainless steel and warm mango wood creates a stylish and practical kitchen space.
This coastal, contemporary Tiny Home features a warm yet industrial style kitchen with stainless steel counters and husky tool drawers with black cabinets. the silver metal counters are complimented by grey subway tiling as a backsplash against the warmth of the locally sourced curly mango wood windowsill ledge. I mango wood windowsill also acts as a pass-through window to an outdoor bar and seating area on the deck. Entertaining guests right from the kitchen essentially makes this a wet-bar. LED track lighting adds the right amount of accent lighting and brightness to the area. The window is actually a french door that is mirrored on the opposite side of the kitchen. This kitchen has 7-foot long stainless steel counters on either end. There are stainless steel outlet covers to match the industrial look. There are stained exposed beams adding a cozy and stylish feeling to the room. To the back end of the kitchen is a frosted glass pocket door leading to the bathroom. All shelving is made of Hawaiian locally sourced curly mango wood. A stainless steel fridge matches the rest of the style and is built-in to the staircase of this tiny home. Dish drying racks are hung on the wall to conserve space and reduce clutter.
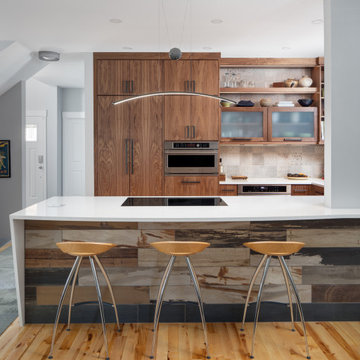
The warmth of the Walnut Cabinetry is juxtaposed beautifully against the grade two maple floors. This is a compilation of many textures that all work together in a visual quilt of textural intrigue.

Foto di una cucina contemporanea di medie dimensioni con lavello sottopiano, ante lisce, ante in legno scuro, top in vetro, paraspruzzi grigio, paraspruzzi in lastra di pietra, elettrodomestici neri, penisola e top grigio
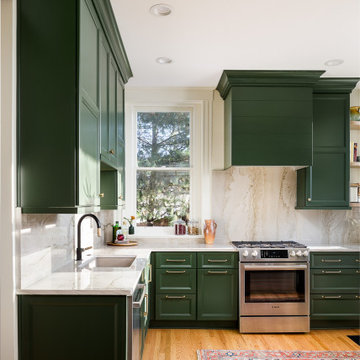
Idee per una piccola cucina chic con lavello a vasca singola, ante con riquadro incassato, ante verdi, top in quarzite, paraspruzzi grigio, paraspruzzi in lastra di pietra, elettrodomestici in acciaio inossidabile, pavimento in legno massello medio, penisola e top grigio

Cucina su misura con piano in @silestonebycosentino nella colorazione "Et Serena" ed elementi in ferro.
Divisori scorrevoli a tutta altezza in alluminio nero e vetro di sicurezza realizzati su disegno.
Elettrodomestici @smegitalia.
Sgabello in legno di betulla K65 di @artekglobal - design Alvar Aalto.
Scopri il mio metodo di lavoro su
www.andreavertua.com
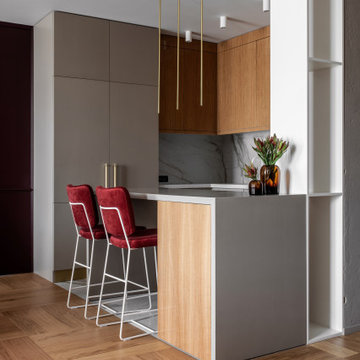
Ispirazione per una piccola cucina a L contemporanea con ante lisce, ante grigie, paraspruzzi grigio, elettrodomestici da incasso, parquet chiaro, penisola, pavimento beige e top grigio
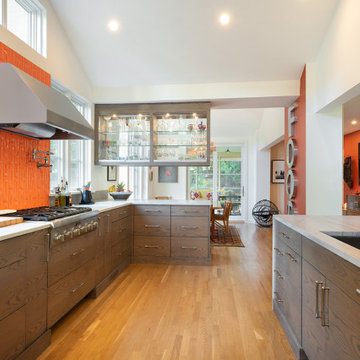
The kitchen features abundant natural lighting and a cathedral ceiling and serves as the hub of the home, open to the exterior, the dining room, the living room (with an eating bar) and the studio. A serving counter flanks the dining room, with a see-through overhead glassware cabinet that can be accessed from both sides.
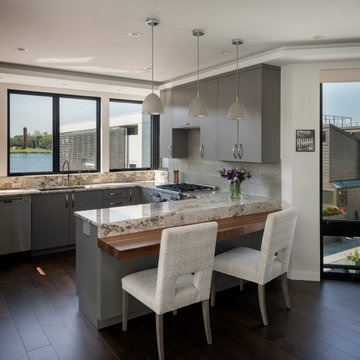
Ispirazione per una cucina ad U minimal con lavello sottopiano, ante lisce, ante grigie, paraspruzzi grigio, elettrodomestici in acciaio inossidabile, parquet scuro, penisola, pavimento marrone e top multicolore

kitchenhouse
Immagine di una cucina minimal con lavello sottopiano, ante a filo, ante nere, paraspruzzi grigio, elettrodomestici neri, parquet chiaro, penisola, pavimento beige e top nero
Immagine di una cucina minimal con lavello sottopiano, ante a filo, ante nere, paraspruzzi grigio, elettrodomestici neri, parquet chiaro, penisola, pavimento beige e top nero

Foto di una cucina ad U tradizionale con lavello sottopiano, ante in stile shaker, paraspruzzi grigio, elettrodomestici in acciaio inossidabile, parquet chiaro, penisola, pavimento beige, top bianco, ante turchesi e paraspruzzi a finestra

Idee per una cucina minimalista di medie dimensioni con lavello integrato, nessun'anta, ante grigie, top in acciaio inossidabile, paraspruzzi grigio, paraspruzzi in gres porcellanato e penisola
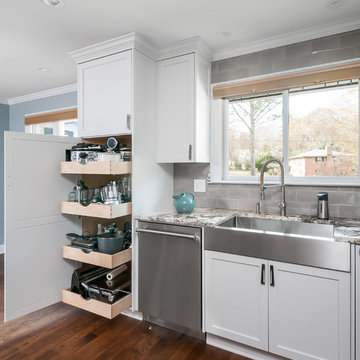
Five stars isn’t enough! Our project was to reconfigure and update the main floor of a house we recently purchased that was built in 1961. We wanted to maintain some of the unique feeling it originally had but bring it up-to-date and eliminate the closed-in rooms and downright weird layout that was the result of multiple, partial remodeling projects. We began with a long wishlist of changes which also required replacement of very antiquated plumbing, electrical wiring and HVAC. We even found a fireplace that had been walled in and needed major re-construction. Many other aspects and details on this incredible list we made included an all new kitchen layout, converting a bedroom into a master closet, adding new half-bath, completely rebuilding the master bath, and adding stone, tile and custom built cabinetry. Our design plans included many fixtures and details that we specified and required professional installation and careful handling. Innovative helped us make reasonable decisions. Their skilled staff took us through a design process that made sense. There were many questions and all were answered with sincere conversation and positive – innovation – on how we could achieve our goals. Innovative provided us with professional consultants, who listened and were courteous and creative, with solid knowledge and informative judgement. When they didn’t have an answer, they did the research. They developed a comprehensive project plan that exceeded our expectations. Every item on our long list was checked-off. All agreed on work was fulfilled and they completed all this in just under four months. Innovative took care of putting together a team of skilled professional specialists who were all dedicated to make everything right. Engineering, construction, supervision, and I cannot even begin to describe how much thanks we have for the demolition crew! Our multiple, detailed project designs from Raul and professional design advice from Mindy and the connections she recommended are all of the best quality. Diego Jr., Trevor and his team kept everything on track and neat and tidy every single day and Diego Sr., Mark, Ismael, Albert, Santiago and team are true craftsmen who follow-up and make the most minuscule woodworking details perfect. The cabinets by Tim and electrical work and installation of fixtures by Kemchan Harrilal-BB and Navindra Doolratram, and Augustine and his crew on tile and stone work – all perfection. Aisling and the office crew were always responsive to our calls and requests. And of course Clark and Eric who oversaw everything and gave us the best of the best! Apologies if we didn’t get everyone on this list – you’re all great! Thank you for your hard work and dedication. We can’t thank you enough Innovative Construction – we kind of want to do it again!
Dave Hallman & Matt DeGraffenreid
Cucine con paraspruzzi grigio e penisola - Foto e idee per arredare
2