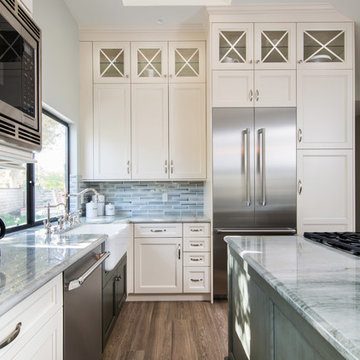Cucine con paraspruzzi grigio e parquet chiaro - Foto e idee per arredare
Filtra anche per:
Budget
Ordina per:Popolari oggi
221 - 240 di 29.908 foto
1 di 3
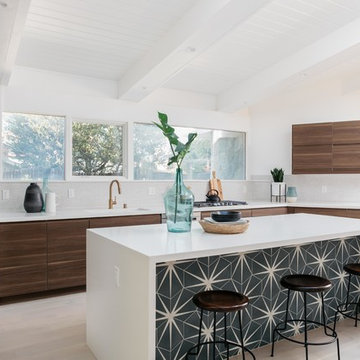
Immagine di una cucina minimalista con lavello sottopiano, ante lisce, ante marroni, paraspruzzi grigio, elettrodomestici in acciaio inossidabile, parquet chiaro, pavimento beige e top bianco
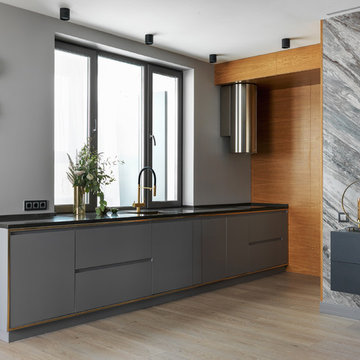
Поспелова Ольга, Чуркина Ольга
Esempio di una cucina lineare contemporanea con ante in legno scuro, paraspruzzi grigio, parquet chiaro, nessuna isola, pavimento beige e top nero
Esempio di una cucina lineare contemporanea con ante in legno scuro, paraspruzzi grigio, parquet chiaro, nessuna isola, pavimento beige e top nero
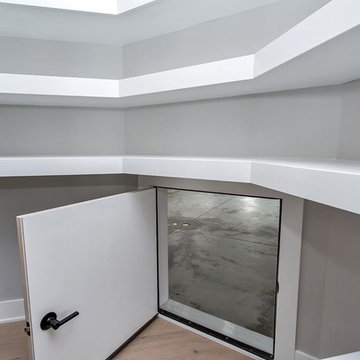
Esempio di una cucina chic di medie dimensioni con lavello sottopiano, ante in stile shaker, ante bianche, top in granito, paraspruzzi grigio, paraspruzzi con piastrelle di metallo, elettrodomestici in acciaio inossidabile, parquet chiaro, pavimento marrone e top bianco
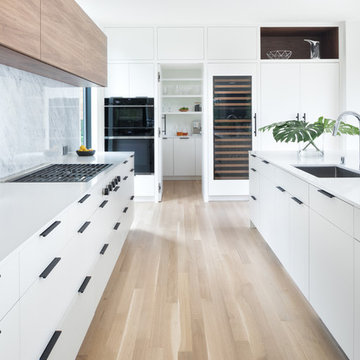
2018 Artisan Home Tour
Photo: LandMark Photography
Builder: Detail Homes
Esempio di un cucina con isola centrale minimal con lavello sottopiano, ante lisce, ante bianche, paraspruzzi grigio, paraspruzzi in lastra di pietra, elettrodomestici neri, parquet chiaro, pavimento beige e top bianco
Esempio di un cucina con isola centrale minimal con lavello sottopiano, ante lisce, ante bianche, paraspruzzi grigio, paraspruzzi in lastra di pietra, elettrodomestici neri, parquet chiaro, pavimento beige e top bianco
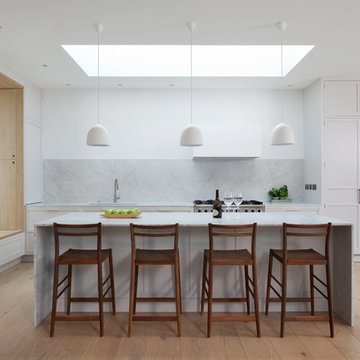
Esempio di una cucina minimal di medie dimensioni con ante con riquadro incassato, ante bianche, top in marmo, paraspruzzi grigio, paraspruzzi in marmo, pavimento beige, top grigio, elettrodomestici in acciaio inossidabile e parquet chiaro
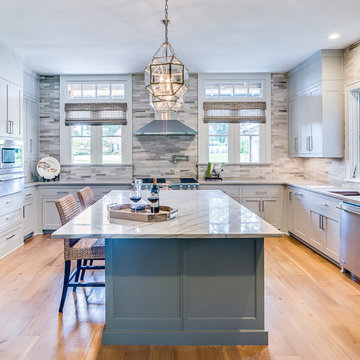
www.farmerpaynearchitects.com
Immagine di un cucina con isola centrale classico con lavello sottopiano, ante in stile shaker, ante grigie, paraspruzzi grigio, elettrodomestici in acciaio inossidabile, parquet chiaro, pavimento beige e top grigio
Immagine di un cucina con isola centrale classico con lavello sottopiano, ante in stile shaker, ante grigie, paraspruzzi grigio, elettrodomestici in acciaio inossidabile, parquet chiaro, pavimento beige e top grigio
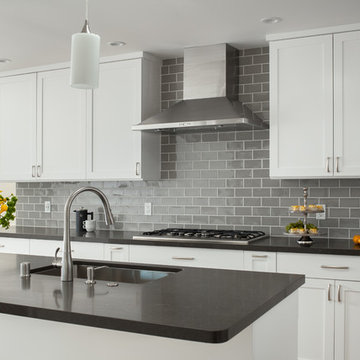
agajphoto
Foto di una cucina minimalista di medie dimensioni con lavello da incasso, ante bianche, top in quarzite, paraspruzzi grigio, paraspruzzi con piastrelle in ceramica, elettrodomestici in acciaio inossidabile, parquet chiaro, pavimento beige e top grigio
Foto di una cucina minimalista di medie dimensioni con lavello da incasso, ante bianche, top in quarzite, paraspruzzi grigio, paraspruzzi con piastrelle in ceramica, elettrodomestici in acciaio inossidabile, parquet chiaro, pavimento beige e top grigio
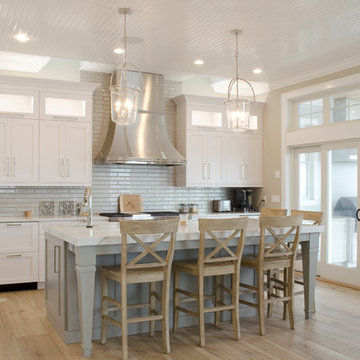
Idee per una cucina costiera di medie dimensioni con lavello stile country, ante in stile shaker, ante bianche, top in quarzo composito, paraspruzzi grigio, paraspruzzi con piastrelle di vetro, elettrodomestici da incasso, parquet chiaro, pavimento marrone e top bianco
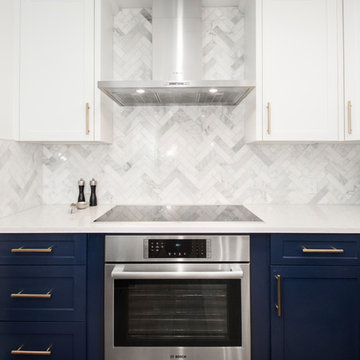
We loved updating this 1977 house giving our clients a more transitional kitchen, living room and powder bath. Our clients are very busy and didn’t want too many options. Our designers narrowed down their selections and gave them just enough options to choose from without being overwhelming.
In the kitchen, we replaced the cabinetry without changing the locations of the walls, doors openings or windows. All finished were replaced with beautiful cabinets, counter tops, sink, back splash and faucet hardware.
In the Master bathroom, we added all new finishes. There are two closets in the bathroom that did not change but everything else did. We.added pocket doors to the bedroom, where there were no doors before. Our clients wanted taller 36” height cabinets and a seated makeup vanity, so we were able to accommodate those requests without any problems. We added new lighting, mirrors, counter top and all new plumbing fixtures in addition to removing the soffits over the vanities and the shower, really opening up the space and giving it a new modern look. They had also been living with the cold and hot water reversed in the shower, so we also fixed that for them!
In their living room, they wanted to update the dark paneling, remove the large stone from the curved fireplace wall and they wanted a new mantel. We flattened the wall, added a TV niche above fireplace and moved the cable connections, so they have exactly what they wanted. We left the wood paneling on the walls but painted them a light color to brighten up the room.
There was a small wet bar between the living room and their family room. They liked the bar area but didn’t feel that they needed the sink, so we removed and capped the water lines and gave the bar an updated look by adding new counter tops and shelving. They had some previous water damage to their floors, so the wood flooring was replaced throughout the den and all connecting areas, making the transition from one room to the other completely seamless. In the end, the clients love their new space and are able to really enjoy their updated home and now plan stay there for a little longer!
Design/Remodel by Hatfield Builders & Remodelers | Photography by Versatile Imaging
Less
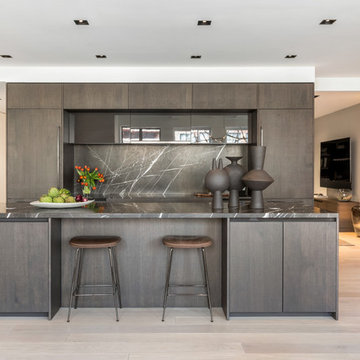
Photographer: Evan Joseph
Broker: Raphael Deniro, Douglas Elliman
Design: Bryan Eure
Immagine di una cucina contemporanea di medie dimensioni con ante in legno bruno, elettrodomestici da incasso, parquet chiaro, ante lisce, paraspruzzi grigio, paraspruzzi in lastra di pietra, pavimento beige e top grigio
Immagine di una cucina contemporanea di medie dimensioni con ante in legno bruno, elettrodomestici da incasso, parquet chiaro, ante lisce, paraspruzzi grigio, paraspruzzi in lastra di pietra, pavimento beige e top grigio

Immagine di una grande cucina contemporanea con lavello sottopiano, ante lisce, ante nere, elettrodomestici da incasso, parquet chiaro, pavimento beige, top in cemento, paraspruzzi grigio e paraspruzzi in lastra di pietra
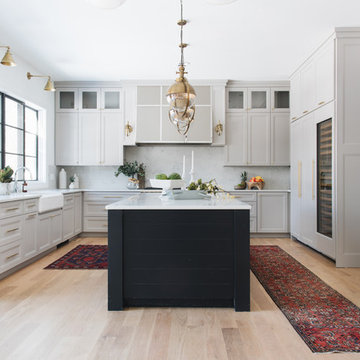
Idee per una cucina tradizionale con lavello stile country, ante in stile shaker, paraspruzzi grigio, parquet chiaro, pavimento beige, top bianco e ante grigie
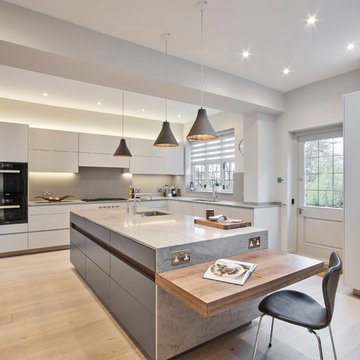
A contemporary handless kitchen with a centrepiece island with negative detail and des. All appliances by Miele & worktops by Caesarstone, the Marble Group
Paul Ecclestone
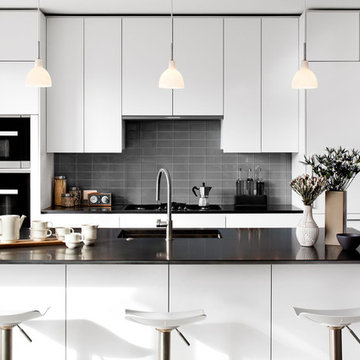
The Snaidero IDEA kitchen designed by Ferrari designer Paolo Pininfarina for Snaidero in Arctic White Melaimine. Photographed by Jennifer Hughes.
Idee per un cucina con isola centrale minimalista con lavello sottopiano, ante lisce, top in quarzo composito, paraspruzzi grigio, parquet chiaro, paraspruzzi con piastrelle di vetro e elettrodomestici neri
Idee per un cucina con isola centrale minimalista con lavello sottopiano, ante lisce, top in quarzo composito, paraspruzzi grigio, parquet chiaro, paraspruzzi con piastrelle di vetro e elettrodomestici neri
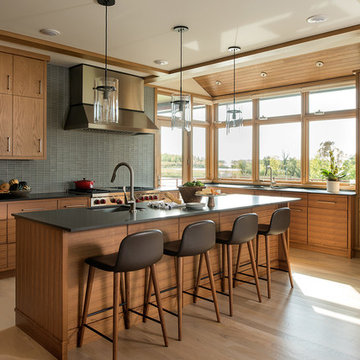
Scott Amundson Photography
Esempio di una cucina minimal con lavello sottopiano, ante lisce, ante in legno scuro, paraspruzzi grigio, paraspruzzi con piastrelle di vetro, elettrodomestici da incasso, parquet chiaro e pavimento beige
Esempio di una cucina minimal con lavello sottopiano, ante lisce, ante in legno scuro, paraspruzzi grigio, paraspruzzi con piastrelle di vetro, elettrodomestici da incasso, parquet chiaro e pavimento beige
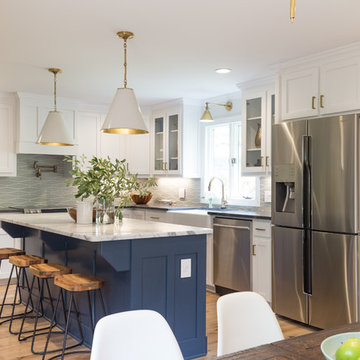
Going for classic, clean lines and comfort too, designer Tera Janelle hit all her marks (and more) with a fresh spin in her client's kitchen, with our Wave in Silver Haze.
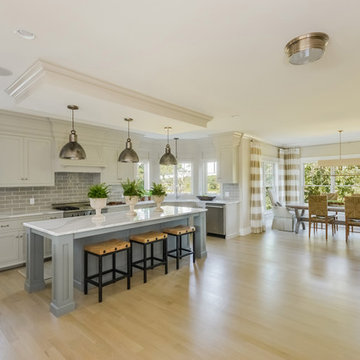
Kitchen Island
Esempio di una cucina stile marino di medie dimensioni con lavello sottopiano, ante a filo, ante grigie, top in quarzite, paraspruzzi grigio, paraspruzzi con piastrelle diamantate, elettrodomestici in acciaio inossidabile, parquet chiaro e pavimento marrone
Esempio di una cucina stile marino di medie dimensioni con lavello sottopiano, ante a filo, ante grigie, top in quarzite, paraspruzzi grigio, paraspruzzi con piastrelle diamantate, elettrodomestici in acciaio inossidabile, parquet chiaro e pavimento marrone
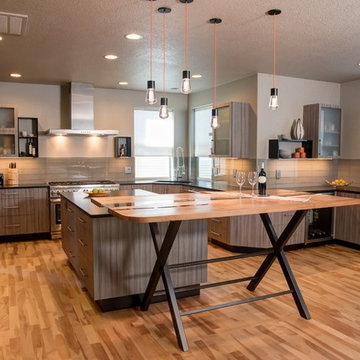
photo: Karen Cammack
Ispirazione per una cucina design di medie dimensioni con lavello sottopiano, ante grigie, top in granito, paraspruzzi grigio, paraspruzzi con piastrelle di vetro, elettrodomestici in acciaio inossidabile, parquet chiaro e pavimento grigio
Ispirazione per una cucina design di medie dimensioni con lavello sottopiano, ante grigie, top in granito, paraspruzzi grigio, paraspruzzi con piastrelle di vetro, elettrodomestici in acciaio inossidabile, parquet chiaro e pavimento grigio
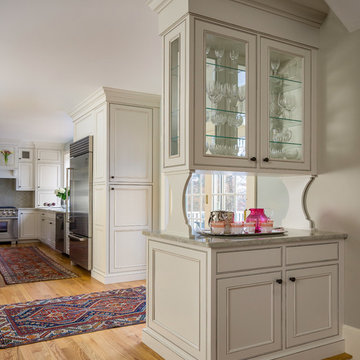
Boxford, MA kitchen renovation designed by north of Boston kitchen design showroom Heartwood Kitchens.
This kitchen includes white painted cabinetry with a glaze and dark wood island. Heartwood included a large, deep boxed out window on the window wall to brighten up the kitchen. This kitchen includes a large island with seating for 4, Wolf range, Sub-Zero refrigerator/freezer, large pantry cabinets and glass front china cabinet. Island/Tabletop items provided by Savoir Faire Home Andover, MA Oriental rugs from First Rugs in Acton, MA Photo credit: Eric Roth Photography.
Cucine con paraspruzzi grigio e parquet chiaro - Foto e idee per arredare
12
