Cucina
Filtra anche per:
Budget
Ordina per:Popolari oggi
101 - 120 di 23.676 foto
1 di 3
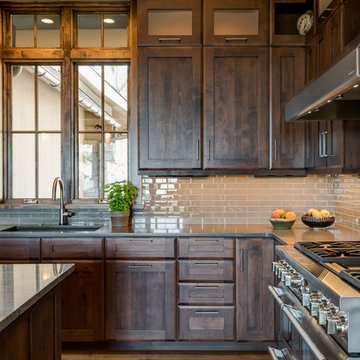
Interior Designer: Allard & Roberts Interior Design, Inc.
Builder: Glennwood Custom Builders
Architect: Con Dameron
Photographer: Kevin Meechan
Doors: Sun Mountain
Cabinetry: Advance Custom Cabinetry
Countertops & Fireplaces: Mountain Marble & Granite
Window Treatments: Blinds & Designs, Fletcher NC
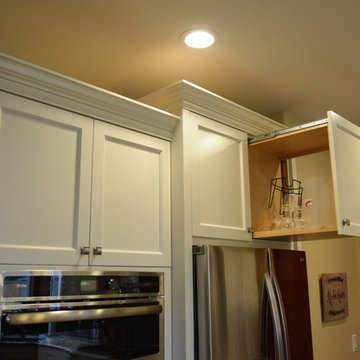
Foto di una cucina classica di medie dimensioni con lavello sottopiano, ante in stile shaker, ante bianche, top in granito, paraspruzzi grigio, elettrodomestici in acciaio inossidabile, pavimento in legno massello medio, paraspruzzi con piastrelle di vetro e pavimento marrone
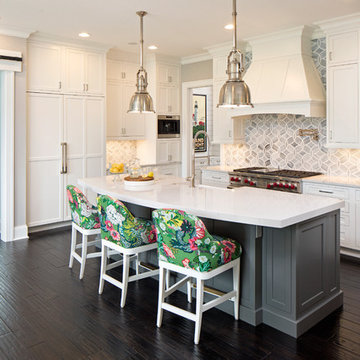
High-end appliances and a huge walk-in pantry make this kitchen a dream for everyday cooking and entertaining
Landmark Photography
Esempio di un'ampia cucina tradizionale con lavello stile country, ante con riquadro incassato, ante bianche, top in quarzo composito, paraspruzzi grigio, paraspruzzi con piastrelle di vetro, elettrodomestici bianchi e parquet scuro
Esempio di un'ampia cucina tradizionale con lavello stile country, ante con riquadro incassato, ante bianche, top in quarzo composito, paraspruzzi grigio, paraspruzzi con piastrelle di vetro, elettrodomestici bianchi e parquet scuro
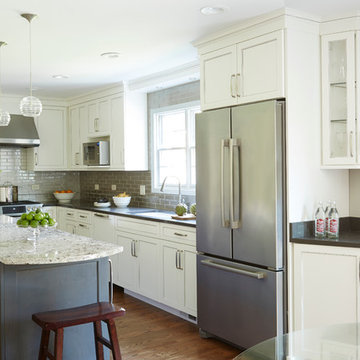
Free ebook, Creating the Ideal Kitchen. DOWNLOAD NOW
The homeowners of this mid-century Colonial and family of four were frustrated with the layout of their existing kitchen which was a small, narrow peninsula layout but that was adjoining a large space that they could not figure out how to use. Stealing part of the unused space seemed like an easy solution, except that there was an existing transition in floor height which made that a bit tricky. The solution of bringing the floor height up to meet the height of the existing kitchen allowed us to do just that.
This solution also offered some challenges. The exterior door had to be raised which resulted in some exterior rework, and the floor transition had to happen somewhere to get out to the garage, so we ended up “pushing” it towards what is now a new mudroom and powder room area. This solution allows for a small but functional and hidden mudroom area and more private powder room situation.
Another challenge of the design was the very narrow space. To minimize issues with this, we moved the location of the refrigerator into the newly found space which gave us an L-shaped layout allowing for an island and even some shallow pantry storage. The windows over the kitchen sink were expanded in size and relocated to allow more light into the room. A breakfast table fits perfectly in the area adjacent to the existing French doors and there was even room for a small bar area that helps transition from inside to outside for entertaining. The confusing unused space now makes sense and provides functionality on a daily basis.
To help bring some calm to this busy family, a pallet of soft neutrals was chosen -- gray glass tile with a simple metal accent strip, clear modern pendant lights and a neutral color scheme for cabinetry and countertops.
For more information on kitchen and bath design ideas go to: www.kitchenstudio-ge.com
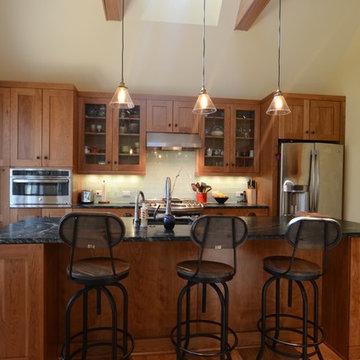
Sunday Kitchen & Bath sundaykb.com 240.314.7011 Evening & Weekend Hours
Esempio di una cucina american style di medie dimensioni con lavello sottopiano, ante in stile shaker, ante in legno scuro, top in saponaria, paraspruzzi grigio, paraspruzzi con piastrelle di vetro, elettrodomestici in acciaio inossidabile, parquet chiaro e pavimento marrone
Esempio di una cucina american style di medie dimensioni con lavello sottopiano, ante in stile shaker, ante in legno scuro, top in saponaria, paraspruzzi grigio, paraspruzzi con piastrelle di vetro, elettrodomestici in acciaio inossidabile, parquet chiaro e pavimento marrone

Madeval Fusion Line, Melamine, Laquer
Esempio di una grande cucina design con lavello sottopiano, ante lisce, ante in legno scuro, top in cemento, paraspruzzi grigio, paraspruzzi con piastrelle di vetro, elettrodomestici in acciaio inossidabile e pavimento in legno massello medio
Esempio di una grande cucina design con lavello sottopiano, ante lisce, ante in legno scuro, top in cemento, paraspruzzi grigio, paraspruzzi con piastrelle di vetro, elettrodomestici in acciaio inossidabile e pavimento in legno massello medio
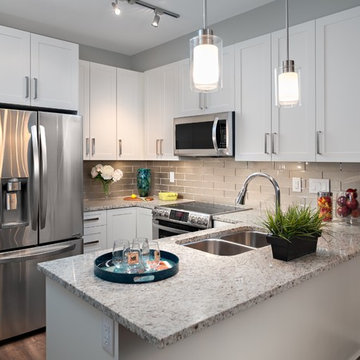
Esempio di una piccola cucina tradizionale con lavello a doppia vasca, ante in stile shaker, ante bianche, top in granito, paraspruzzi grigio, paraspruzzi con piastrelle di vetro, elettrodomestici in acciaio inossidabile, pavimento in legno massello medio, penisola e pavimento marrone
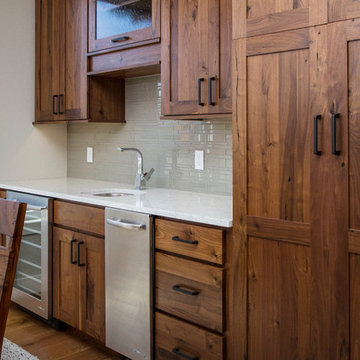
Esempio di una grande cucina classica con lavello sottopiano, ante in stile shaker, ante in legno bruno, top in quarzo composito, paraspruzzi grigio, paraspruzzi con piastrelle di vetro, elettrodomestici in acciaio inossidabile e parquet chiaro
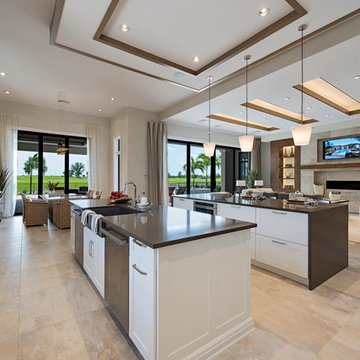
Double Island , with Bar waterfall edge
Idee per una grande cucina design con lavello stile country, ante in stile shaker, ante bianche, top in quarzo composito, elettrodomestici in acciaio inossidabile, pavimento in gres porcellanato, 2 o più isole, pavimento beige, paraspruzzi grigio e paraspruzzi con piastrelle di vetro
Idee per una grande cucina design con lavello stile country, ante in stile shaker, ante bianche, top in quarzo composito, elettrodomestici in acciaio inossidabile, pavimento in gres porcellanato, 2 o più isole, pavimento beige, paraspruzzi grigio e paraspruzzi con piastrelle di vetro

Ohana Home & Design | 651-274-3116 | Photo By: Garrett Anglin
Esempio di un'ampia cucina classica con lavello a doppia vasca, ante in stile shaker, ante in legno chiaro, top in granito, paraspruzzi grigio, elettrodomestici in acciaio inossidabile, parquet chiaro, penisola, pavimento marrone e paraspruzzi con piastrelle di vetro
Esempio di un'ampia cucina classica con lavello a doppia vasca, ante in stile shaker, ante in legno chiaro, top in granito, paraspruzzi grigio, elettrodomestici in acciaio inossidabile, parquet chiaro, penisola, pavimento marrone e paraspruzzi con piastrelle di vetro
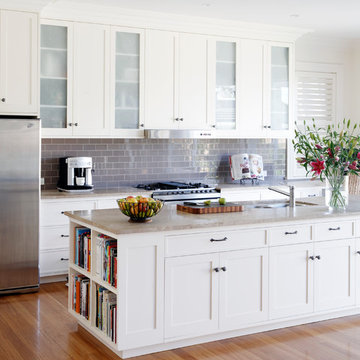
Photographer Justin Alexander 0414 365 243
Ispirazione per una cucina classica di medie dimensioni con lavello sottopiano, ante con riquadro incassato, ante bianche, top in marmo, paraspruzzi grigio, paraspruzzi con piastrelle di vetro, elettrodomestici in acciaio inossidabile e pavimento in legno massello medio
Ispirazione per una cucina classica di medie dimensioni con lavello sottopiano, ante con riquadro incassato, ante bianche, top in marmo, paraspruzzi grigio, paraspruzzi con piastrelle di vetro, elettrodomestici in acciaio inossidabile e pavimento in legno massello medio
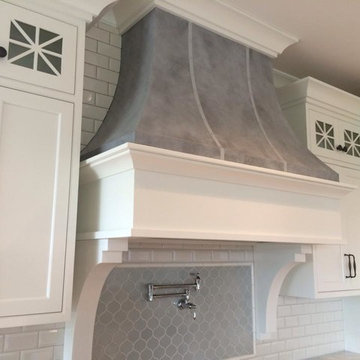
A custom color gray finish with straps and nail head detail were added to this transitional style kitchen range hood by Diane LaLonde Hasso of Faux-Real, LLC. Credits: Dwellings for Interior Design and Colonial Builders
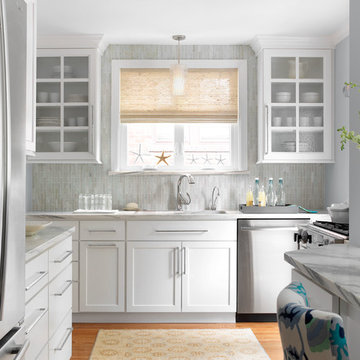
Alise O'Brien Photography
Foto di una cucina stile marino con lavello sottopiano, ante in stile shaker, ante bianche, paraspruzzi grigio, paraspruzzi con piastrelle di vetro, elettrodomestici in acciaio inossidabile e pavimento in legno massello medio
Foto di una cucina stile marino con lavello sottopiano, ante in stile shaker, ante bianche, paraspruzzi grigio, paraspruzzi con piastrelle di vetro, elettrodomestici in acciaio inossidabile e pavimento in legno massello medio
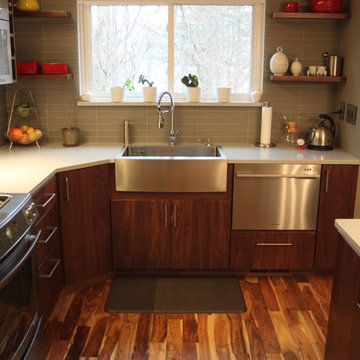
Ispirazione per una cucina moderna con lavello stile country, ante lisce, ante in legno bruno, top in quarzo composito, paraspruzzi grigio, paraspruzzi con piastrelle di vetro e elettrodomestici in acciaio inossidabile
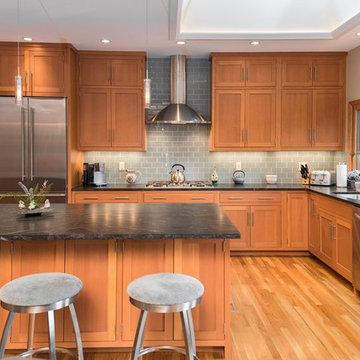
Photographer: Kevin Colquhoun
Immagine di una cucina minimal con lavello sottopiano, ante in stile shaker, ante in legno chiaro, top in granito, paraspruzzi grigio, paraspruzzi con piastrelle di vetro, elettrodomestici in acciaio inossidabile e pavimento in legno massello medio
Immagine di una cucina minimal con lavello sottopiano, ante in stile shaker, ante in legno chiaro, top in granito, paraspruzzi grigio, paraspruzzi con piastrelle di vetro, elettrodomestici in acciaio inossidabile e pavimento in legno massello medio

SRQ Magazine's Home of the Year 2015 Platinum Award for Best Bathroom, Best Kitchen, and Best Overall Renovation
Photo: Raif Fluker
Esempio di una cucina moderna con ante lisce, ante in legno chiaro, paraspruzzi grigio, paraspruzzi con piastrelle di vetro, pavimento in cemento, lavello sottopiano e pavimento bianco
Esempio di una cucina moderna con ante lisce, ante in legno chiaro, paraspruzzi grigio, paraspruzzi con piastrelle di vetro, pavimento in cemento, lavello sottopiano e pavimento bianco
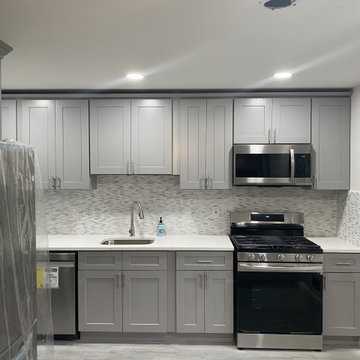
Kitchen was renovated adding new flooring, kitchen cabinets, quartz countertop, tile backsplash and new stainless steel appliances.
Ispirazione per una cucina a L contemporanea di medie dimensioni e chiusa con lavello sottopiano, ante in stile shaker, ante grigie, top in quarzite, paraspruzzi grigio, paraspruzzi con piastrelle di vetro, elettrodomestici in acciaio inossidabile, parquet chiaro, nessuna isola, pavimento grigio e top bianco
Ispirazione per una cucina a L contemporanea di medie dimensioni e chiusa con lavello sottopiano, ante in stile shaker, ante grigie, top in quarzite, paraspruzzi grigio, paraspruzzi con piastrelle di vetro, elettrodomestici in acciaio inossidabile, parquet chiaro, nessuna isola, pavimento grigio e top bianco
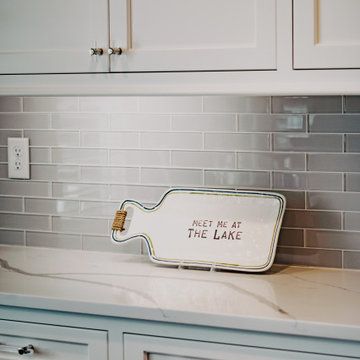
Acrylic handles make a grand statement
Esempio di una piccola cucina tradizionale con ante a filo, ante blu, top in quarzo composito, paraspruzzi grigio, paraspruzzi con piastrelle di vetro e top bianco
Esempio di una piccola cucina tradizionale con ante a filo, ante blu, top in quarzo composito, paraspruzzi grigio, paraspruzzi con piastrelle di vetro e top bianco

everything you could ever think of or need is in this kitchen - and in some cases there is more than one (like the large stainless steel apron sinks and dishwashers). Our favorite design element is the quartzite countertop.
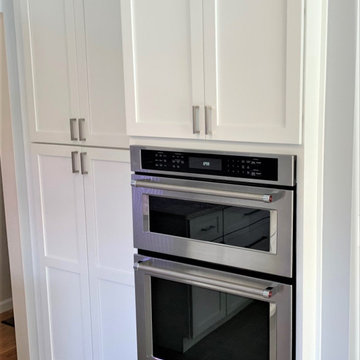
Cabinetry: Starmark
Style: Bridgeport w/ Five Piece Drawer Fronts
Finish: White
Countertop: Quartz (Contractor Provided)
Sink: (Contractor Provided)
Faucet: (Contractor Provided)
Hardware: (Contractor Provided)
Tile: (Contractor Provided)
Designer: Andrea Yeip
Contractor: Horizon Carpentry
6