Cucine con paraspruzzi grigio e paraspruzzi con piastrelle di cemento - Foto e idee per arredare
Filtra anche per:
Budget
Ordina per:Popolari oggi
21 - 40 di 2.757 foto
1 di 3
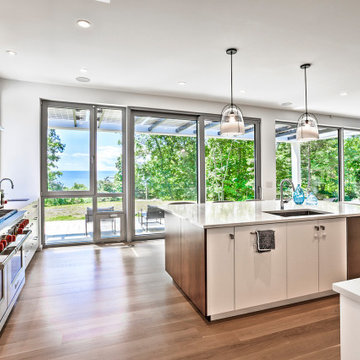
Ispirazione per una cucina minimalista di medie dimensioni con lavello sottopiano, ante lisce, ante in legno scuro, top in quarzo composito, paraspruzzi grigio, paraspruzzi con piastrelle di cemento, elettrodomestici in acciaio inossidabile, parquet chiaro, pavimento beige e top grigio
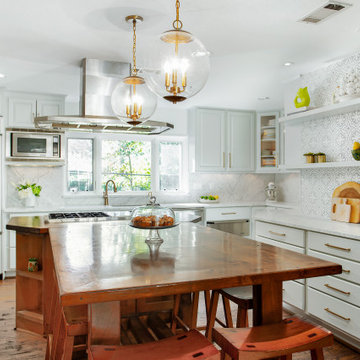
We originally remodeled this 1939 Preston Hollow home in 2004, but after 15 years it needed a bit of an aesthetic update for our homeowners. Enter our Revive process. We take a kitchen (or bathroom) where the overall layout is already functional, but it still seems to be looking dated. We bring it back to life with new colors and some materials to really amp up the look.
The homeowners wanted a "lighter and brighter" space which we achieved by painting the perimeter cabinets a crisp grey/white color and having 2cm Bianco Carrara Honed Marble counter installed on the perimeter as well as a majority of the splash. We did remove one open shelf cabinet and installed floating shelves in its place to create a fun accent wall. There we installed Handmade 8×8 Cement Tiles in Laurent Gray from Renaissance Tile.
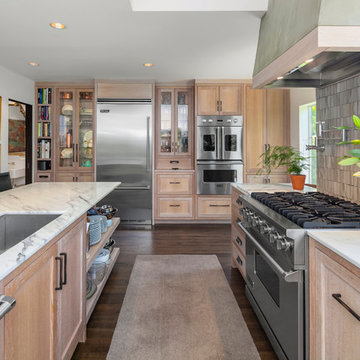
Foto di una grande cucina minimal con lavello sottopiano, ante con riquadro incassato, ante in legno chiaro, top in marmo, paraspruzzi grigio, paraspruzzi con piastrelle di cemento, elettrodomestici in acciaio inossidabile, parquet scuro e pavimento marrone
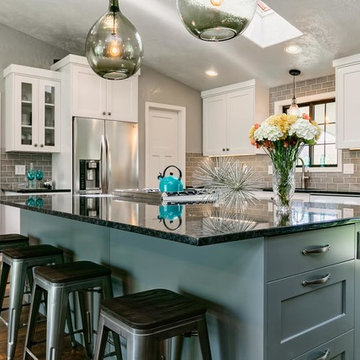
This late 80's bungalow was no longer serving the needs of the family of 4. We transformed the outdated galley kitchen into an open concept floor plan, complete with a large island, walk-in pantry and gourmet appliances. We turned the once closed off spaces into a place that family and friends would love to gather.
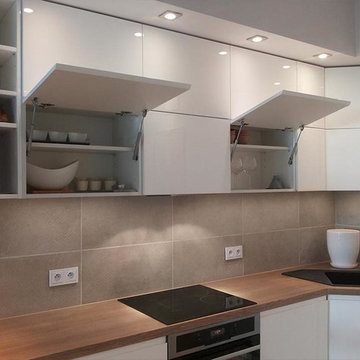
paulina kochanowicz
Ispirazione per una piccola cucina abitabile minimalista con lavello a doppia vasca, ante lisce, ante bianche, paraspruzzi grigio, paraspruzzi con piastrelle di cemento e pavimento in cemento
Ispirazione per una piccola cucina abitabile minimalista con lavello a doppia vasca, ante lisce, ante bianche, paraspruzzi grigio, paraspruzzi con piastrelle di cemento e pavimento in cemento

Crédit photos : Sabine Serrad
Ispirazione per una piccola cucina scandinava con lavello da incasso, ante a filo, ante grigie, top in laminato, paraspruzzi grigio, paraspruzzi con piastrelle di cemento, elettrodomestici da incasso, pavimento in compensato, pavimento beige e top beige
Ispirazione per una piccola cucina scandinava con lavello da incasso, ante a filo, ante grigie, top in laminato, paraspruzzi grigio, paraspruzzi con piastrelle di cemento, elettrodomestici da incasso, pavimento in compensato, pavimento beige e top beige
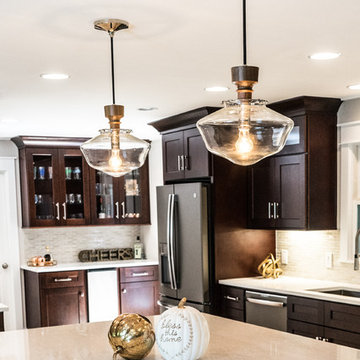
Ispirazione per una grande cucina chic con lavello sottopiano, ante in stile shaker, ante in legno bruno, paraspruzzi grigio, paraspruzzi con piastrelle di cemento, elettrodomestici in acciaio inossidabile, parquet chiaro, pavimento marrone e top bianco

Photographer: Nikole Ramsay
Stylist: Bask Interiors
Foto di una cucina moderna con lavello sottopiano, ante lisce, ante bianche, paraspruzzi grigio, paraspruzzi con piastrelle di cemento, elettrodomestici in acciaio inossidabile, pavimento in legno massello medio e pavimento marrone
Foto di una cucina moderna con lavello sottopiano, ante lisce, ante bianche, paraspruzzi grigio, paraspruzzi con piastrelle di cemento, elettrodomestici in acciaio inossidabile, pavimento in legno massello medio e pavimento marrone
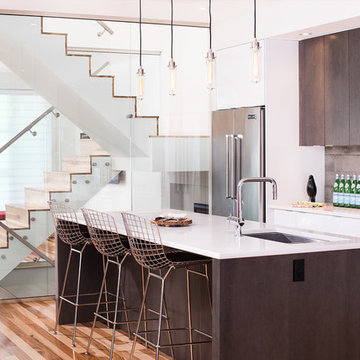
Ispirazione per una cucina minimal con lavello sottopiano, ante lisce, ante in legno bruno, top in quarzo composito, paraspruzzi grigio, paraspruzzi con piastrelle di cemento, elettrodomestici in acciaio inossidabile e pavimento in legno massello medio
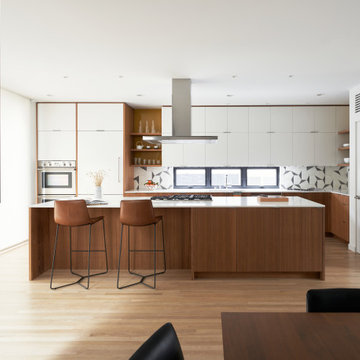
Idee per una cucina scandinava con lavello sottopiano, ante in legno scuro, top in quarzo composito, paraspruzzi grigio, paraspruzzi con piastrelle di cemento, elettrodomestici in acciaio inossidabile, parquet chiaro, pavimento bianco e top bianco
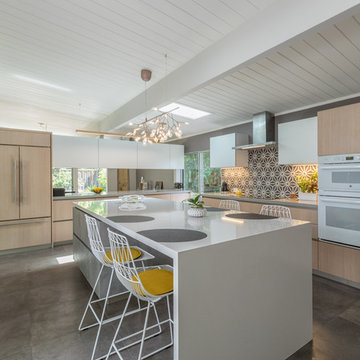
Ispirazione per una cucina minimalista con lavello sottopiano, ante lisce, ante in legno chiaro, paraspruzzi grigio, paraspruzzi con piastrelle di cemento, elettrodomestici da incasso, pavimento grigio e top bianco

Ispirazione per una piccola cucina moderna con lavello da incasso, ante lisce, ante grigie, top in quarzite, paraspruzzi grigio, paraspruzzi con piastrelle di cemento, elettrodomestici neri, parquet chiaro, nessuna isola, pavimento beige e top nero

Open plan kitchen diner with great views through to the garden.
Foto di una grande cucina contemporanea con ante lisce, pavimento grigio, top marrone, top in legno, parquet chiaro, ante nere, elettrodomestici neri, lavello a doppia vasca, paraspruzzi grigio e paraspruzzi con piastrelle di cemento
Foto di una grande cucina contemporanea con ante lisce, pavimento grigio, top marrone, top in legno, parquet chiaro, ante nere, elettrodomestici neri, lavello a doppia vasca, paraspruzzi grigio e paraspruzzi con piastrelle di cemento
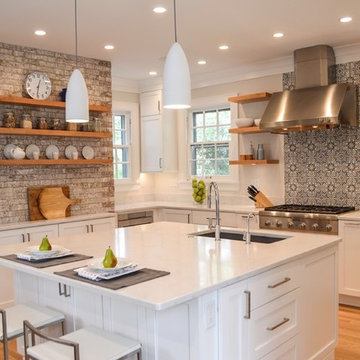
A veneered brick wall gives texture to this mostly white kitchen. Cabinets are by RD Henry & Co. Ex[posed brick wall from Thomas Brick. Boho tile / blue and white tile backsplash. Modern nickle cabinet pulls by Top Knobs.
In the island is a Blanco Silgranit composite sink with an air switch for the garbage disposal, filter spout and R.O. spout.
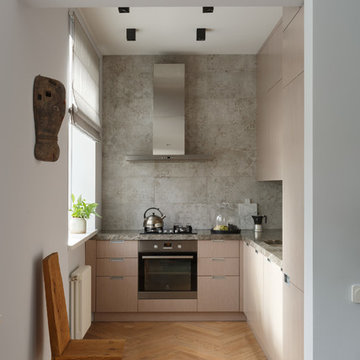
Елена Никитина
8 916 163 81 00
фото: Денис Васильев
Esempio di una cucina a L minimal chiusa con ante lisce, ante in legno chiaro, paraspruzzi grigio, elettrodomestici in acciaio inossidabile, pavimento in legno massello medio, nessuna isola, paraspruzzi con piastrelle di cemento e pavimento marrone
Esempio di una cucina a L minimal chiusa con ante lisce, ante in legno chiaro, paraspruzzi grigio, elettrodomestici in acciaio inossidabile, pavimento in legno massello medio, nessuna isola, paraspruzzi con piastrelle di cemento e pavimento marrone
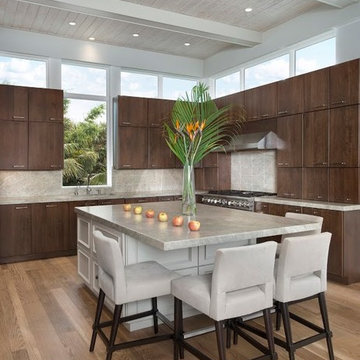
Foto di una grande cucina minimal con ante lisce, ante in legno bruno, paraspruzzi grigio, paraspruzzi con piastrelle di cemento, elettrodomestici da incasso, pavimento in legno massello medio e pavimento marrone
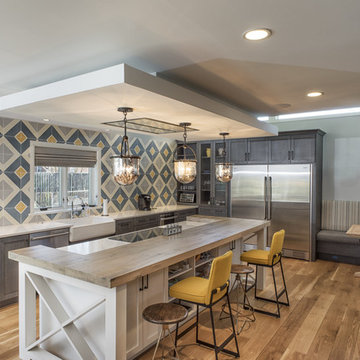
From drab and outdated, to a fantastic modern farmhouse feel, Architectural Ceramics designers were able to give these residents the kitchen of their dreams with the help of the latest trend in tile- cement! Cement tiles are made one at a time by hand, with blends of cement, marble powder, fine sand, and natural mineral color pigments to create the patterns the world has fallen in love with. After helping the client narrow down their favorite selections from Architectural Ceramic’s thousands of high quality tile options, a custom concrete design in shades of blue and grey for their backsplash turned out to be the perfect match to the rest of the kitchen. Architectural Ceramics designers eagerly work to make your project their top priority with a one of a kind design you can brag about for years to come. Visit our website to make an appointment at http://www.architecturalceramics.com/.
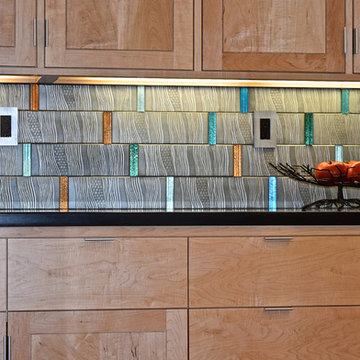
Concrete subway tiles handcrafted in our Santa Cruz, California studio alternate with bands of reflective jewel-tone glass.
Ispirazione per una grande cucina moderna con ante lisce, ante in legno scuro, nessuna isola, lavello da incasso, top in granito, paraspruzzi grigio, paraspruzzi con piastrelle di cemento, elettrodomestici in acciaio inossidabile e pavimento in legno massello medio
Ispirazione per una grande cucina moderna con ante lisce, ante in legno scuro, nessuna isola, lavello da incasso, top in granito, paraspruzzi grigio, paraspruzzi con piastrelle di cemento, elettrodomestici in acciaio inossidabile e pavimento in legno massello medio
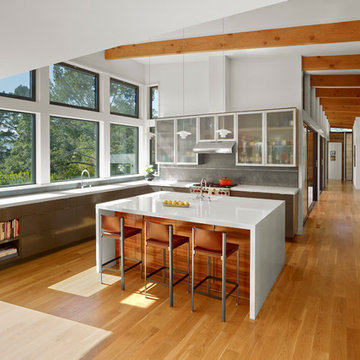
This functional, light-filled home takes full advantage of its bucolic site. With the introduction of the butterfly roof, natural light, ventilation and views are brought into the main gathering spaces. Distance between the private and public zones is created by a shift in geometry where those two meet in plan, to provide a calming and rejuvenating private retreat for the occupants. The structured juxtaposition of materials brings order and warmth to the home’s overall experience, complementing the textures and beauty of the site.
Photo: ©Cesar Rubio
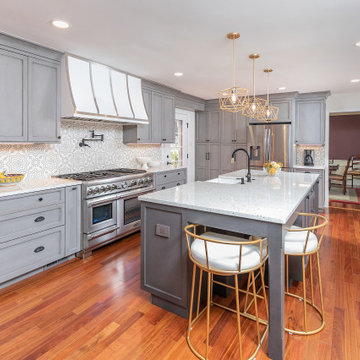
This beautiful kitchen features custom Euro (Frameless) style cabinetry by Mouser Centra. Light grey stained cherry cabinets on Perimeter, dark grey stained cherry cabinets on Island. Cement Tile on Backsplash. Hardware by Emtek. The soffit could not be eliminated, so a hidden pipe chase was created on all of the wall cabinets and hood on the range wall. A pop-out outlet by Legrand in a complimentary color was placed on either side of the island. A pull-out mixer lift was placed on the back of the island, with an electrical outlet inside the cabinet. A plug mold was used under the wall cabinets to give the backsplash a seamless look. A pull-out utensil storage cabinet was placed next to the range. The farm sink is located in the island. The island has seating for two.
Cucine con paraspruzzi grigio e paraspruzzi con piastrelle di cemento - Foto e idee per arredare
2