Cucine con paraspruzzi grigio e paraspruzzi a effetto metallico - Foto e idee per arredare
Filtra anche per:
Budget
Ordina per:Popolari oggi
61 - 80 di 217.539 foto
1 di 3

Photography by: Airyka Rockefeller
Esempio di una grande cucina contemporanea con paraspruzzi grigio, parquet scuro, pavimento marrone, lavello sottopiano, ante con riquadro incassato, top in legno, elettrodomestici in acciaio inossidabile e ante blu
Esempio di una grande cucina contemporanea con paraspruzzi grigio, parquet scuro, pavimento marrone, lavello sottopiano, ante con riquadro incassato, top in legno, elettrodomestici in acciaio inossidabile e ante blu
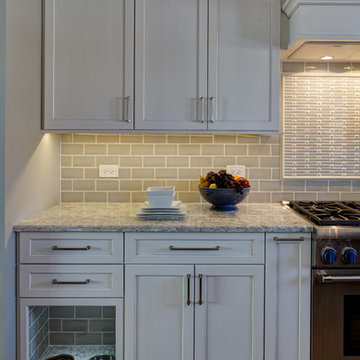
Built-in dog bowls created a space for the family's bull dog featuring easy to clean Cambria countertops and even ceramic subway tile walls.
Esempio di una cucina tradizionale di medie dimensioni con lavello sottopiano, ante in stile shaker, ante bianche, top in quarzo composito, paraspruzzi grigio, paraspruzzi con piastrelle in ceramica, elettrodomestici in acciaio inossidabile e pavimento in gres porcellanato
Esempio di una cucina tradizionale di medie dimensioni con lavello sottopiano, ante in stile shaker, ante bianche, top in quarzo composito, paraspruzzi grigio, paraspruzzi con piastrelle in ceramica, elettrodomestici in acciaio inossidabile e pavimento in gres porcellanato

DENISE DAVIES
Ispirazione per una cucina classica di medie dimensioni con ante lisce, ante bianche, paraspruzzi grigio, elettrodomestici in acciaio inossidabile, parquet chiaro, lavello sottopiano, top in marmo, paraspruzzi con piastrelle in ceramica e pavimento beige
Ispirazione per una cucina classica di medie dimensioni con ante lisce, ante bianche, paraspruzzi grigio, elettrodomestici in acciaio inossidabile, parquet chiaro, lavello sottopiano, top in marmo, paraspruzzi con piastrelle in ceramica e pavimento beige
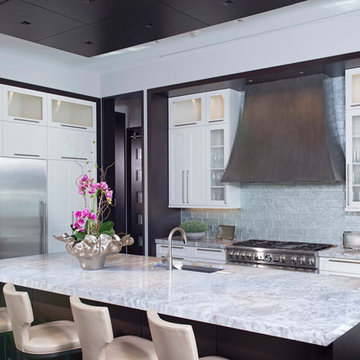
Immagine di un cucina con isola centrale tradizionale con lavello sottopiano, ante in stile shaker, ante bianche, paraspruzzi a effetto metallico, paraspruzzi con piastrelle diamantate e elettrodomestici in acciaio inossidabile

Photography by Holloway Productions.
Esempio di una grande cucina classica con lavello stile country, ante lisce, ante grigie, top in quarzite, paraspruzzi grigio, paraspruzzi con piastrelle diamantate, elettrodomestici in acciaio inossidabile, pavimento in mattoni e pavimento multicolore
Esempio di una grande cucina classica con lavello stile country, ante lisce, ante grigie, top in quarzite, paraspruzzi grigio, paraspruzzi con piastrelle diamantate, elettrodomestici in acciaio inossidabile, pavimento in mattoni e pavimento multicolore

White shaker style- flat panel perimeter cabinetry with a grey stained island.
Grey Quartz counter tops on perimeter with a double thick piece for the island top.
Professional Thermador appliance package with drawer microwave.

Designing a new staircase to connect all three levels freed up space for this kitchen. Before, my client had to squeeze through a narrow opening in the corner of the kitchen to access an equally narrow stair to the basement. In the process of evaluating the space we discovered there was no foundation under the kitchen walls! Noticing that the entry to their home was little used--everyone came right in to the kitchen--gave me the idea that we could connect the kitchen to the entry and convert it into a pantry! Hence, the white painted brick--that wall was formerly an exterior wall.
William Feemster

This bright open-planed kitchen uses a smart mix of materials to achieve a contemporary classic look. Neolith Estatuario porcelain tiles has been used for the worktop and kitchen island, providing durability and a cost effective alternative to real marble. A built in sink and a single adjustable barazza tap maintains a minimal look. Matt Lacquered cabinetry provides a subtle contrast whilst wooden effect laminate carcass and shelving breaks up the look. Pocket doors allows flexibility with how the kitchen can be used and a glass splash back was used for a seamless look.
David Giles

Two reception room walls were knocked down to create an open-plan kitchen dining space for our client, an interior designer, and her family. This truly bespoke kitchen, designed by Woodstock Furniture, features striking, stepped doors in a spray-painted French grey finish and charcoal grey spray-painted finish on the long, narrow island unit.
The client wanted to create more open space with an extension to house the utility room so the kitchen could be reserved for cooking, living and entertaining. Once building work was complete, Andrew Hall, chief designer and managing director of Woodstock Furniture, was enlisted to realise the client's vision - a minimalist, industrial-style, yet welcoming, open-plan kitchen with classic contemporary styling. The client had not had a bespoke kitchen so was looking forward to experiencing a quality feel and finish with all the cabinetry closing and aligning properly with plenty of storage factored in to the design.
A painted, pale grey colour scheme was chosen for the kitchen with a charcoal-grey island unit for a dramatic focal point. Stepped doors were designed to create a unique look to the bespoke cabinetry and a Victorian lamp post base was sourced from an architectural salvage yard to support the breakfast bar with an original, contrasting feature to the black island cabinets.
The island unit fits in perfectly with the room's proportions and was designed to be long and narrow to house the sink, integrated dishwasher, recycling needs, crockery and provide the perfect place for guests to gather when entertaining. The worktops on either side of the range cooker are used for food prep with a small sink for rinsing and draining, which doubles up as an ice sink for chilling wine at parties. This open-plan scheme includes a dining area, which leads off from the kitchen with space for seating ten people comfortably. Dark lights were installed to echo the sleek charcoal grey on the island unit and one of the pendant lights is directly above the tap to highlight the chrome finish with five lighting circuits in the kitchen and adjacent dining room.

Wood-Mode Custom Cabinetry provides an opportunity to transform any kitchen space into a clever storage idea.
Ispirazione per una piccola cucina tradizionale con lavello sottopiano, ante con riquadro incassato, ante grigie, top in legno, paraspruzzi grigio, paraspruzzi con piastrelle di vetro, elettrodomestici neri e pavimento in vinile
Ispirazione per una piccola cucina tradizionale con lavello sottopiano, ante con riquadro incassato, ante grigie, top in legno, paraspruzzi grigio, paraspruzzi con piastrelle di vetro, elettrodomestici neri e pavimento in vinile

By relocating the sink and dishwasher to the island the new kitchen layout allows the owners to engage with guests seated at the island and the banquette while maintaining a view to the outdoor terrace.

This Boulder, Colorado remodel by fuentesdesign demonstrates the possibility of renewal in American suburbs, and Passive House design principles. Once an inefficient single story 1,000 square-foot ranch house with a forced air furnace, has been transformed into a two-story, solar powered 2500 square-foot three bedroom home ready for the next generation.
The new design for the home is modern with a sustainable theme, incorporating a palette of natural materials including; reclaimed wood finishes, FSC-certified pine Zola windows and doors, and natural earth and lime plasters that soften the interior and crisp contemporary exterior with a flavor of the west. A Ninety-percent efficient energy recovery fresh air ventilation system provides constant filtered fresh air to every room. The existing interior brick was removed and replaced with insulation. The remaining heating and cooling loads are easily met with the highest degree of comfort via a mini-split heat pump, the peak heat load has been cut by a factor of 4, despite the house doubling in size. During the coldest part of the Colorado winter, a wood stove for ambiance and low carbon back up heat creates a special place in both the living and kitchen area, and upstairs loft.
This ultra energy efficient home relies on extremely high levels of insulation, air-tight detailing and construction, and the implementation of high performance, custom made European windows and doors by Zola Windows. Zola’s ThermoPlus Clad line, which boasts R-11 triple glazing and is thermally broken with a layer of patented German Purenit®, was selected for the project. These windows also provide a seamless indoor/outdoor connection, with 9′ wide folding doors from the dining area and a matching 9′ wide custom countertop folding window that opens the kitchen up to a grassy court where mature trees provide shade and extend the living space during the summer months.
With air-tight construction, this home meets the Passive House Retrofit (EnerPHit) air-tightness standard of

Foto di una cucina tradizionale di medie dimensioni con ante con riquadro incassato, ante bianche, paraspruzzi grigio, elettrodomestici in acciaio inossidabile, paraspruzzi in marmo, lavello stile country, top in quarzo composito, pavimento in legno massello medio e pavimento grigio

Photography by Patrick Brickman
Home by Lowcountry Premier Custom Homes
Ispirazione per una cucina tradizionale con ante a filo, ante bianche, paraspruzzi grigio, elettrodomestici in acciaio inossidabile e parquet scuro
Ispirazione per una cucina tradizionale con ante a filo, ante bianche, paraspruzzi grigio, elettrodomestici in acciaio inossidabile e parquet scuro

Photo Credit: © John Cole Photography
Esempio di una cucina chic con lavello sottopiano, ante con bugna sagomata, ante beige, paraspruzzi grigio, paraspruzzi con piastrelle diamantate, elettrodomestici da incasso e pavimento in legno massello medio
Esempio di una cucina chic con lavello sottopiano, ante con bugna sagomata, ante beige, paraspruzzi grigio, paraspruzzi con piastrelle diamantate, elettrodomestici da incasso e pavimento in legno massello medio
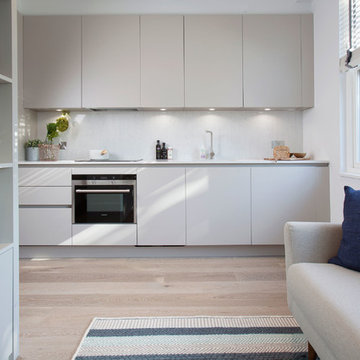
Elayne Barre
Idee per una cucina nordica con ante lisce, ante grigie, paraspruzzi grigio e parquet chiaro
Idee per una cucina nordica con ante lisce, ante grigie, paraspruzzi grigio e parquet chiaro

The original layout on the ground floor of this beautiful semi detached property included a small well aged kitchen connected to the dinning area by a 70’s brick bar!
Since the kitchen is 'the heart of every home' and 'everyone always ends up in the kitchen at a party' our brief was to create an open plan space respecting the buildings original internal features and highlighting the large sash windows that over look the garden.
Jake Fitzjones Photography Ltd
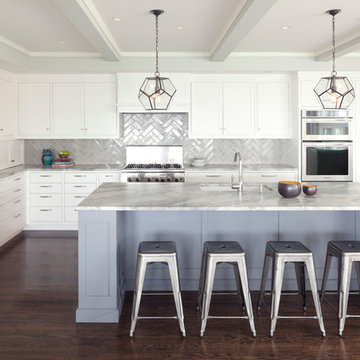
Steve Henke Studio
Idee per una cucina chic di medie dimensioni con lavello sottopiano, ante in stile shaker, ante bianche, top in marmo, paraspruzzi grigio, paraspruzzi con piastrelle in ceramica, elettrodomestici in acciaio inossidabile e parquet scuro
Idee per una cucina chic di medie dimensioni con lavello sottopiano, ante in stile shaker, ante bianche, top in marmo, paraspruzzi grigio, paraspruzzi con piastrelle in ceramica, elettrodomestici in acciaio inossidabile e parquet scuro
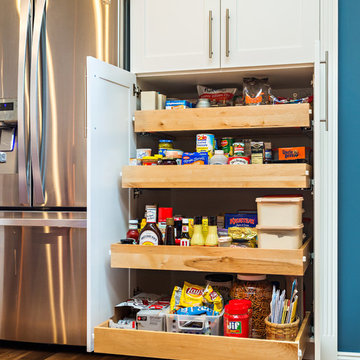
Roll out shelves in this tall pantry allow tons of storage for the homeowner, with easy access! Photo by Brian Walters
Idee per una grande cucina chic con lavello sottopiano, ante in stile shaker, ante bianche, top in quarzo composito, paraspruzzi grigio, paraspruzzi con piastrelle in ceramica, elettrodomestici in acciaio inossidabile e pavimento in legno massello medio
Idee per una grande cucina chic con lavello sottopiano, ante in stile shaker, ante bianche, top in quarzo composito, paraspruzzi grigio, paraspruzzi con piastrelle in ceramica, elettrodomestici in acciaio inossidabile e pavimento in legno massello medio

Matt Kocourek Photography
Esempio di una cucina classica di medie dimensioni con ante con riquadro incassato, ante bianche, top in quarzite, lavello stile country, paraspruzzi con piastrelle in ceramica, elettrodomestici in acciaio inossidabile, paraspruzzi grigio e parquet scuro
Esempio di una cucina classica di medie dimensioni con ante con riquadro incassato, ante bianche, top in quarzite, lavello stile country, paraspruzzi con piastrelle in ceramica, elettrodomestici in acciaio inossidabile, paraspruzzi grigio e parquet scuro
Cucine con paraspruzzi grigio e paraspruzzi a effetto metallico - Foto e idee per arredare
4