Cucine con paraspruzzi grigio e elettrodomestici neri - Foto e idee per arredare
Ordina per:Popolari oggi
41 - 60 di 12.146 foto

This beautiful 4 storey, 19th Century home - with a coach house set to the rear - was in need of an extensive restoration and modernisation when STAC Architecture took over in 2015. The property was extended to 4,800 sq. ft. of luxury living space for the clients and their family. In the main house, a whole floor was dedicated to the master bedroom and en suite, a brand-new kitchen extension was added and the other rooms were all given a new lease of life. A new basement extension linked the original house to the coach house behind incorporating living quarters, a cinema and a wine cellar, as well as a vast amount of storage space. The coach house itself is home to a state of the art gymnasium, steam and shower room. The clients were keen to maintain as much of the Victorian detailing as possible in the modernisation and so contemporary materials were used alongside classic pieces throughout the house.
South Hill Park is situated within a conservation area and so special considerations had to be made during the planning stage. Firstly, our surveyor went to site to see if our product would be suitable, then our proposal and sample drawings were sent to the client. Once they were happy the work suited them aesthetically the proposal and drawings were sent to the conservation office for approval. Our proposal was approved and the client chose us to complete the work.
We created and fitted stunning bespoke steel windows and doors throughout the property, but the brand-new kitchen extension was where we really helped to add the ‘wow factor’ to this home. The bespoke steel double doors and screen set, installed at the rear of the property, spanned the height of the room. This Fabco feature, paired with the roof lights the clients also had installed, really helps to bring in as much natural light as possible into the kitchen.
Photography Richard Lewisohn
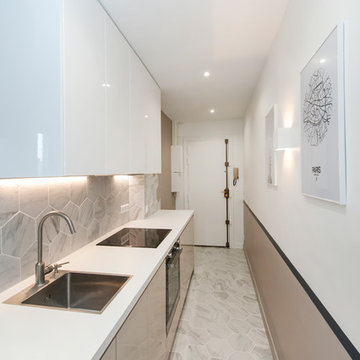
Immagine di una cucina lineare design con lavello da incasso, ante lisce, ante beige, paraspruzzi grigio, elettrodomestici neri, nessuna isola, pavimento grigio e top bianco

Kitchen
Idee per una cucina design di medie dimensioni con lavello da incasso, ante lisce, ante bianche, paraspruzzi grigio, elettrodomestici neri, pavimento in legno massello medio, penisola, top grigio, top in cemento, paraspruzzi con piastrelle di cemento e pavimento marrone
Idee per una cucina design di medie dimensioni con lavello da incasso, ante lisce, ante bianche, paraspruzzi grigio, elettrodomestici neri, pavimento in legno massello medio, penisola, top grigio, top in cemento, paraspruzzi con piastrelle di cemento e pavimento marrone
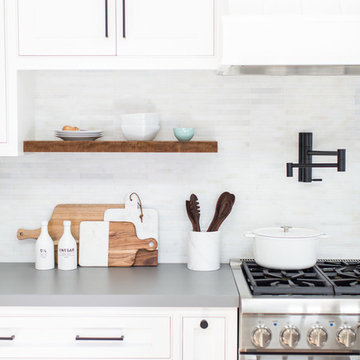
Marisa Vitale Photography
www.marisavitale.com
Esempio di una grande cucina country con ante bianche, top in marmo, paraspruzzi grigio, elettrodomestici neri e parquet chiaro
Esempio di una grande cucina country con ante bianche, top in marmo, paraspruzzi grigio, elettrodomestici neri e parquet chiaro
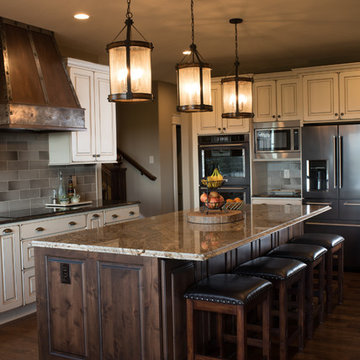
Sole Design Cabinetry for the KITCHEN PERIMETER Jackson Door Style Painted Ivory with Lite Chocolate Glaze and Lite Rub Thru
Jackson Door Style in Rustic Alder Stained Walnut with Black Glaze for the ISLAND
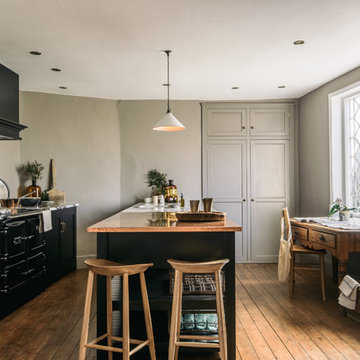
deVOL Kitchens
Esempio di una cucina country di medie dimensioni con lavello integrato, ante in stile shaker, ante nere, top in rame, paraspruzzi grigio, elettrodomestici neri e pavimento in legno massello medio
Esempio di una cucina country di medie dimensioni con lavello integrato, ante in stile shaker, ante nere, top in rame, paraspruzzi grigio, elettrodomestici neri e pavimento in legno massello medio
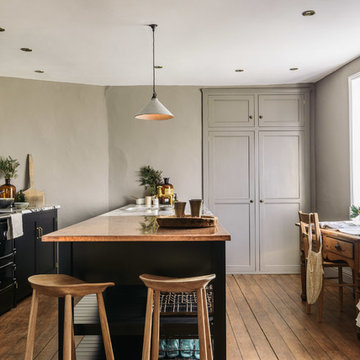
deVOL Kitchens
Immagine di una cucina country di medie dimensioni con lavello integrato, ante in stile shaker, ante nere, top in rame, paraspruzzi grigio, elettrodomestici neri e pavimento in legno massello medio
Immagine di una cucina country di medie dimensioni con lavello integrato, ante in stile shaker, ante nere, top in rame, paraspruzzi grigio, elettrodomestici neri e pavimento in legno massello medio

Wood-Mode Custom Cabinetry provides an opportunity to transform any kitchen space into a clever storage idea.
Ispirazione per una piccola cucina tradizionale con lavello sottopiano, ante con riquadro incassato, ante grigie, top in legno, paraspruzzi grigio, paraspruzzi con piastrelle di vetro, elettrodomestici neri e pavimento in vinile
Ispirazione per una piccola cucina tradizionale con lavello sottopiano, ante con riquadro incassato, ante grigie, top in legno, paraspruzzi grigio, paraspruzzi con piastrelle di vetro, elettrodomestici neri e pavimento in vinile
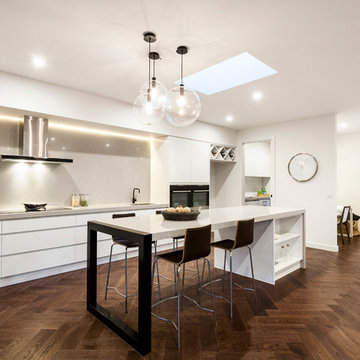
'Ash Grey' Quantum Quartz benchtops and splashback. By Cahill Building Group.
Immagine di una grande cucina contemporanea con lavello sottopiano, ante con riquadro incassato, ante bianche, top in quarzo composito, paraspruzzi grigio, paraspruzzi in lastra di pietra, elettrodomestici neri e pavimento in legno massello medio
Immagine di una grande cucina contemporanea con lavello sottopiano, ante con riquadro incassato, ante bianche, top in quarzo composito, paraspruzzi grigio, paraspruzzi in lastra di pietra, elettrodomestici neri e pavimento in legno massello medio

These high gloss white cabinets are the perfect compliment to the single bowl sink. The black porcelain tile floor is low maintenance and a great touch to the minimalist look of the space. For more on Normandy Designer Chris Ebert, click here: http://www.normandyremodeling.com/designers/christopher-ebert/

Foto di una cucina minimal con lavello sottopiano, ante lisce, paraspruzzi grigio, paraspruzzi in lastra di pietra, elettrodomestici neri, pavimento in legno massello medio, pavimento marrone e top bianco

A modern stylish kitchen designed by piqu and supplied by our German manufacturer Ballerina. The crisp white handleless cabinets are paired with a dark beautifully patterned Caesarstone called Vanilla Noir. A black Quooker tap and appliances from Siemen's Studioline range reinforce the luxurious and sleek design.

Kitchen is Center
In our design to combine the apartments, we centered the kitchen - making it a dividing line between private and public space; vastly expanding the storage and work surface area. We discovered an existing unused roof penetration to run a duct to vent out a powerful kitchen hood.
The original bathroom skylight now illuminates the central kitchen space. Without changing the standard skylight size, we gave it architectural scale by carving out the ceiling to maximize daylight.
Light now dances off the vaulted, sculptural angles of the ceiling to bathe the entire space in natural light.

Spires Interiors recently completed a new build project in Earls Colne, near Colchester Essex, encompassing the design and installation of a new kitchen and open-plan dining space, and utility room.
The house is set in an incredibly scenic spot, and the customers have a passion for natural materials and in particular solid wood. They wanted a traditional finish in the kitchen, complemented by a colour palette that wouldn’t date, and found that our in-frame range offered exactly what they were looking for. The combination of different worktops works so well in the space as it adds character, charm, and a natural feel to the room, as well as warmth from the solid wood worktops. There is a living space at the end of the room and the colours and tone of the space reflect the relaxing area created.
Made-to-measure doors and cabinets give us the flexibility to utilise every space in the kitchen by creating little units with pull-outs and custom-sized cabinets to make the room work as functionally as possible. The overmantle itself was manufactured in three parts after getting the specification from the design team and working with the clients to get it as the customers wanted.
Working with these customers and understanding what they wanted was a pleasure, as they brought plenty of ideas to the project and were open to new ideas from our design team. Together we came up with a fantastic kitchen that they can enjoy for many years to come.

Кухня с объемной системой хранения в цвете бетона и дерева.
Idee per una cucina design di medie dimensioni con lavello a vasca singola, ante lisce, ante grigie, top in superficie solida, paraspruzzi grigio, paraspruzzi in quarzo composito, elettrodomestici neri, pavimento in legno massello medio, pavimento marrone e top grigio
Idee per una cucina design di medie dimensioni con lavello a vasca singola, ante lisce, ante grigie, top in superficie solida, paraspruzzi grigio, paraspruzzi in quarzo composito, elettrodomestici neri, pavimento in legno massello medio, pavimento marrone e top grigio

Built in 1896, the original site of the Baldwin Piano warehouse was transformed into several turn-of-the-century residential spaces in the heart of Downtown Denver. The building is the last remaining structure in Downtown Denver with a cast-iron facade. HouseHome was invited to take on a poorly designed loft and transform it into a luxury Airbnb rental. Since this building has such a dense history, it was our mission to bring the focus back onto the unique features, such as the original brick, large windows, and unique architecture.
Our client wanted the space to be transformed into a luxury, unique Airbnb for world travelers and tourists hoping to experience the history and art of the Denver scene. We went with a modern, clean-lined design with warm brick, moody black tones, and pops of green and white, all tied together with metal accents. The high-contrast black ceiling is the wow factor in this design, pushing the envelope to create a completely unique space. Other added elements in this loft are the modern, high-gloss kitchen cabinetry, the concrete tile backsplash, and the unique multi-use space in the Living Room. Truly a dream rental that perfectly encapsulates the trendy, historical personality of the Denver area.

Foto di una cucina industriale di medie dimensioni con lavello da incasso, ante lisce, ante nere, top in acciaio inossidabile, paraspruzzi grigio, elettrodomestici neri, pavimento in cemento, pavimento grigio e top grigio

Foto di una grande cucina mediterranea chiusa con lavello sottopiano, ante grigie, top in marmo, paraspruzzi grigio, paraspruzzi in marmo, elettrodomestici neri e top grigio

Cramped, outdated cape cod kitchen remodeled from the floor up. removing one wall between the dining room and original kitchen opens the entire space.

Immagine di una grande cucina design con lavello da incasso, ante lisce, ante bianche, top in quarzite, paraspruzzi grigio, elettrodomestici neri, pavimento in legno massello medio, pavimento marrone e top beige
Cucine con paraspruzzi grigio e elettrodomestici neri - Foto e idee per arredare
3