Cucine con paraspruzzi giallo - Foto e idee per arredare
Filtra anche per:
Budget
Ordina per:Popolari oggi
41 - 60 di 6.992 foto
1 di 3

Immagine di una cucina stile rurale con ante in stile shaker, ante in legno scuro, paraspruzzi giallo, paraspruzzi con piastrelle di vetro, elettrodomestici in acciaio inossidabile, pavimento in legno massello medio, pavimento marrone e top grigio
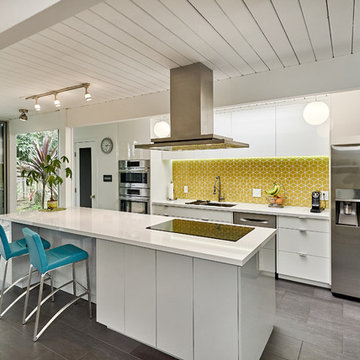
High-gloss doors and panels from Luxe were used for an elegant yet simple design. We designed and built the kitchen while working with the client's contractor who did the install. Photos by Mark Pinkerton

Photo by Natalie Schueller
Ispirazione per una piccola cucina ad U minimalista chiusa con lavello sottopiano, ante lisce, ante bianche, top in superficie solida, paraspruzzi giallo, paraspruzzi con lastra di vetro, elettrodomestici in acciaio inossidabile, pavimento in linoleum, penisola e pavimento rosso
Ispirazione per una piccola cucina ad U minimalista chiusa con lavello sottopiano, ante lisce, ante bianche, top in superficie solida, paraspruzzi giallo, paraspruzzi con lastra di vetro, elettrodomestici in acciaio inossidabile, pavimento in linoleum, penisola e pavimento rosso
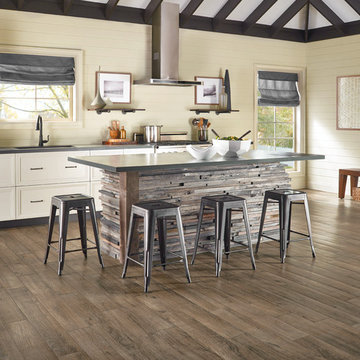
Esempio di una grande cucina contemporanea con lavello sottopiano, ante con riquadro incassato, ante bianche, paraspruzzi giallo, elettrodomestici in acciaio inossidabile, pavimento in legno massello medio e pavimento marrone
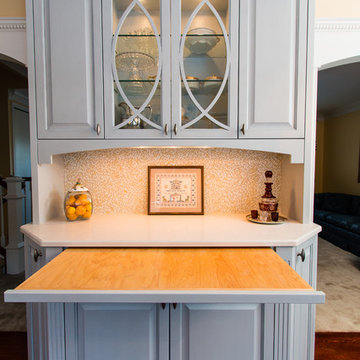
Modern Design Cabinetry
Ispirazione per una cucina classica di medie dimensioni con lavello sottopiano, ante con bugna sagomata, ante blu, top in quarzo composito, paraspruzzi giallo, paraspruzzi con piastrelle a mosaico, elettrodomestici in acciaio inossidabile, parquet scuro e nessuna isola
Ispirazione per una cucina classica di medie dimensioni con lavello sottopiano, ante con bugna sagomata, ante blu, top in quarzo composito, paraspruzzi giallo, paraspruzzi con piastrelle a mosaico, elettrodomestici in acciaio inossidabile, parquet scuro e nessuna isola

To dwell and establish connections with a place is a basic human necessity often combined, amongst other things, with light and is performed in association with the elements that generate it, be they natural or artificial. And in the renovation of this purpose-built first floor flat in a quiet residential street in Kennington, the use of light in its varied forms is adopted to modulate the space and create a brand new dwelling, adapted to modern living standards.
From the intentionally darkened entrance lobby at the lower ground floor – as seen in Mackintosh’s Hill House – one is led to a brighter upper level where the insertion of wide pivot doors creates a flexible open plan centred around an unfinished plaster box-like pod. Kitchen and living room are connected and use a stair balustrade that doubles as a bench seat; this allows the landing to become an extension of the kitchen/dining area - rather than being merely circulation space – with a new external view towards the landscaped terrace at the rear.
The attic space is converted: a modernist black box, clad in natural slate tiles and with a wide sliding window, is inserted in the rear roof slope to accommodate a bedroom and a bathroom.
A new relationship can eventually be established with all new and existing exterior openings, now visible from the former landing space: traditional timber sash windows are re-introduced to replace unsightly UPVC frames, and skylights are put in to direct one’s view outwards and upwards.
photo: Gianluca Maver
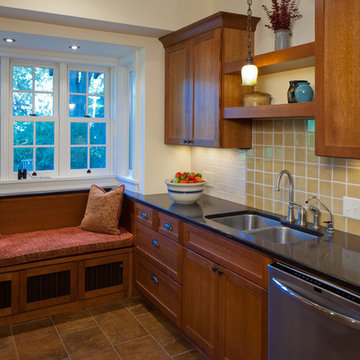
Farm Kid Studios
Foto di una cucina ad U stile americano chiusa e di medie dimensioni con lavello sottopiano, ante in stile shaker, ante in legno scuro, top in superficie solida, paraspruzzi giallo, paraspruzzi con piastrelle in ceramica, elettrodomestici in acciaio inossidabile e pavimento in gres porcellanato
Foto di una cucina ad U stile americano chiusa e di medie dimensioni con lavello sottopiano, ante in stile shaker, ante in legno scuro, top in superficie solida, paraspruzzi giallo, paraspruzzi con piastrelle in ceramica, elettrodomestici in acciaio inossidabile e pavimento in gres porcellanato

Photography: Karina Illovska
The kitchen is divided into different colours to reduce its bulk and a surprise pink study inside it has its own little window. The front rooms were renovated to their former glory with replica plaster reinstated. A tasmanian Oak floor with a beautiful matt water based finish was selected by jess and its light and airy. this unifies the old and new parts. Colour was used playfully. Jess came up with a diverse colour scheme that somehow works really well. The wallpaper in the hall is warm and luxurious.

We designed this kitchen around a Wedgwood stove in a 1920s brick English farmhouse in Trestle Glenn. The concept was to mix classic design with bold colors and detailing.
Photography by: Indivar Sivanathan www.indivarsivanathan.com

The cabinets in the kitchen were fabricated from reclaimed oak pallets.
Design: Charlie & Co. Design | Builder: Stonefield Construction | Interior Selections & Furnishings: By Owner | Photography: Spacecrafting
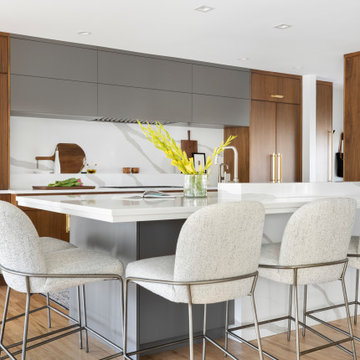
Ispirazione per una cucina minimal di medie dimensioni con lavello a vasca singola, ante lisce, ante in legno scuro, top in quarzo composito, paraspruzzi giallo, paraspruzzi in quarzo composito, elettrodomestici da incasso, parquet chiaro e top bianco
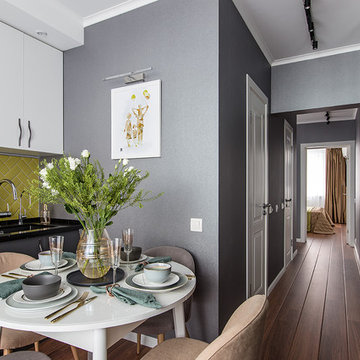
Foto di una cucina nordica con lavello sottopiano, ante lisce, ante grigie, paraspruzzi giallo, paraspruzzi con piastrelle diamantate, nessuna isola, pavimento marrone e top nero
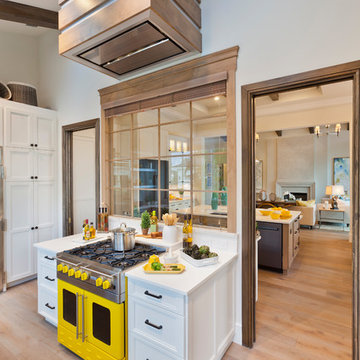
Visit The Korina 14803 Como Circle or call 941 907.8131 for additional information.
3 bedrooms | 4.5 baths | 3 car garage | 4,536 SF
The Korina is John Cannon’s new model home that is inspired by a transitional West Indies style with a contemporary influence. From the cathedral ceilings with custom stained scissor beams in the great room with neighboring pristine white on white main kitchen and chef-grade prep kitchen beyond, to the luxurious spa-like dual master bathrooms, the aesthetics of this home are the epitome of timeless elegance. Every detail is geared toward creating an upscale retreat from the hectic pace of day-to-day life. A neutral backdrop and an abundance of natural light, paired with vibrant accents of yellow, blues, greens and mixed metals shine throughout the home.
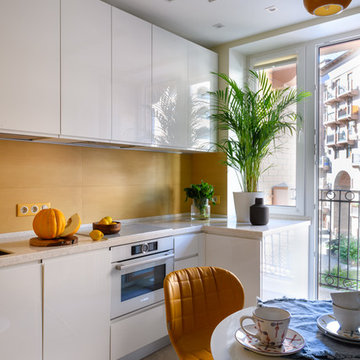
Ольга Алексеенко
Foto di una piccola cucina a L contemporanea chiusa con lavello sottopiano, ante bianche, top in superficie solida, paraspruzzi giallo, elettrodomestici bianchi, pavimento in gres porcellanato, nessuna isola, pavimento grigio, ante lisce e top bianco
Foto di una piccola cucina a L contemporanea chiusa con lavello sottopiano, ante bianche, top in superficie solida, paraspruzzi giallo, elettrodomestici bianchi, pavimento in gres porcellanato, nessuna isola, pavimento grigio, ante lisce e top bianco

Open Kitchen with custom laid up french walnut veneer.
Photo Paul Dyer
Esempio di un'ampia cucina contemporanea con lavello sottopiano, ante lisce, ante in legno scuro, paraspruzzi giallo, paraspruzzi con piastrelle di cemento, elettrodomestici da incasso, pavimento in gres porcellanato, pavimento grigio, top in superficie solida e top bianco
Esempio di un'ampia cucina contemporanea con lavello sottopiano, ante lisce, ante in legno scuro, paraspruzzi giallo, paraspruzzi con piastrelle di cemento, elettrodomestici da incasso, pavimento in gres porcellanato, pavimento grigio, top in superficie solida e top bianco
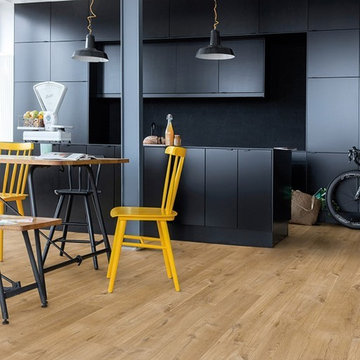
Quick-Step Livyn floors are sturdy and practical luxury vinyl floors with a printed surface in a variety of colours.
Esempio di una cucina abitabile minimal con ante nere, paraspruzzi giallo, elettrodomestici neri e pavimento in linoleum
Esempio di una cucina abitabile minimal con ante nere, paraspruzzi giallo, elettrodomestici neri e pavimento in linoleum

Modern Farmhouse Kitchen
Photo by Laura Moss
Foto di una grande cucina country con lavello stile country, ante con riquadro incassato, ante grigie, top in marmo, paraspruzzi giallo, paraspruzzi con piastrelle in ceramica, pavimento in pietra calcarea, elettrodomestici in acciaio inossidabile e pavimento nero
Foto di una grande cucina country con lavello stile country, ante con riquadro incassato, ante grigie, top in marmo, paraspruzzi giallo, paraspruzzi con piastrelle in ceramica, pavimento in pietra calcarea, elettrodomestici in acciaio inossidabile e pavimento nero
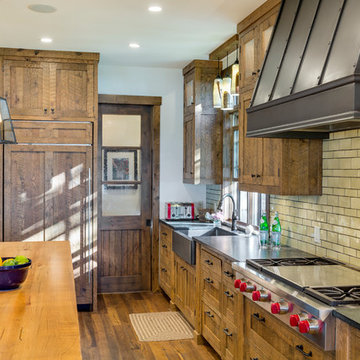
The cabinets in the kitchen were fabricated from reclaimed oak pallets.
Design: Charlie & Co. Design | Builder: Stonefield Construction | Interior Selections & Furnishings: By Owner | Photography: Spacecrafting
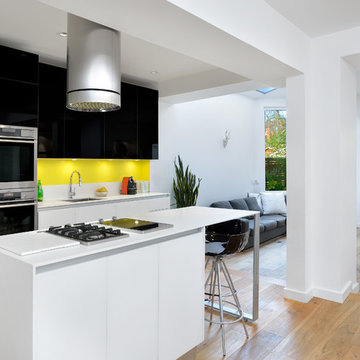
Upside Development completed this Interior contemporary remodeling project in Sherwood Park. Located in core midtown, this detached 2 story brick home has seen it’s share of renovations in the past. With a 15-year-old rear addition and 90’s kitchen, it was time to upgrade again. This home needed a major facelift from the multiple layers of past renovations.
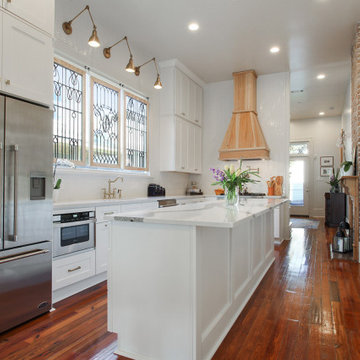
Beautiful white kitchen in a historic double shotgun in uptown, New Orleans Louisiana.
Idee per una grande cucina tradizionale con lavello sottopiano, ante in stile shaker, ante bianche, top in quarzo composito, paraspruzzi giallo, paraspruzzi con piastrelle in ceramica, elettrodomestici in acciaio inossidabile, pavimento in legno massello medio, pavimento marrone e top multicolore
Idee per una grande cucina tradizionale con lavello sottopiano, ante in stile shaker, ante bianche, top in quarzo composito, paraspruzzi giallo, paraspruzzi con piastrelle in ceramica, elettrodomestici in acciaio inossidabile, pavimento in legno massello medio, pavimento marrone e top multicolore
Cucine con paraspruzzi giallo - Foto e idee per arredare
3